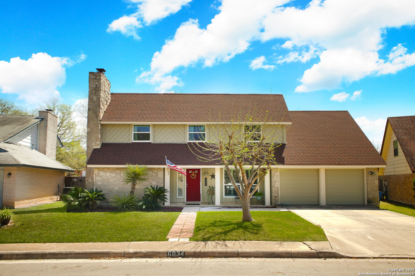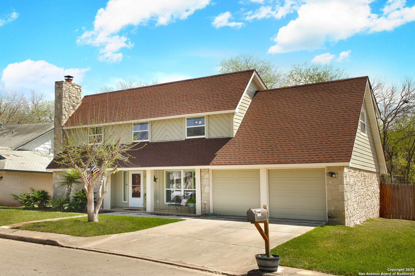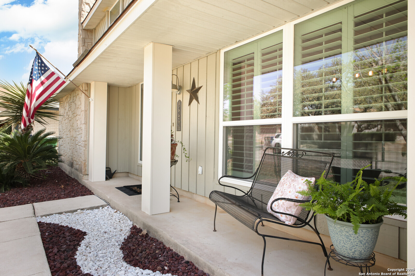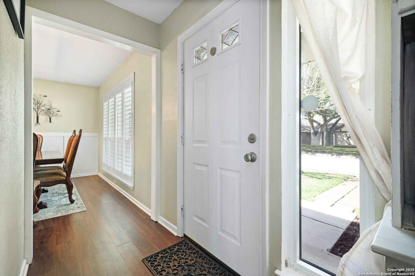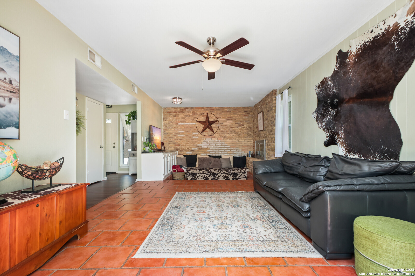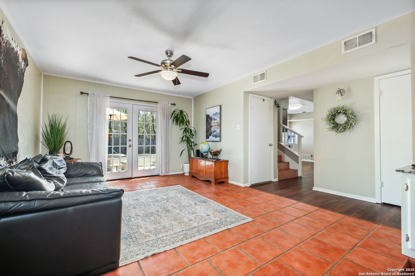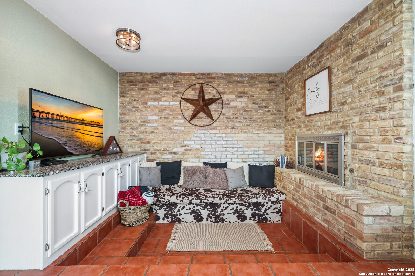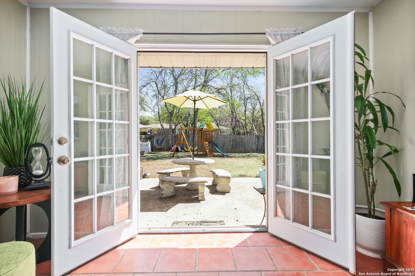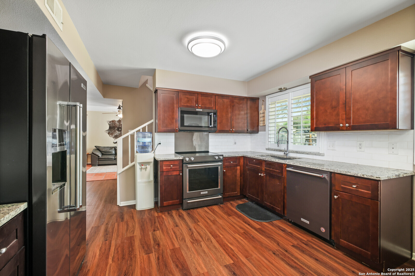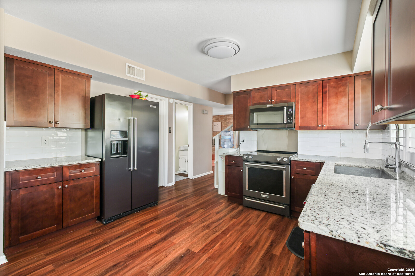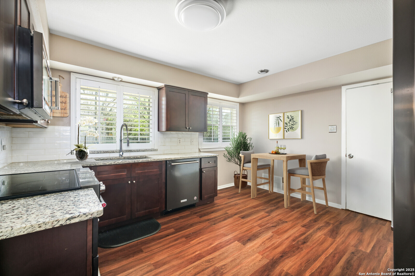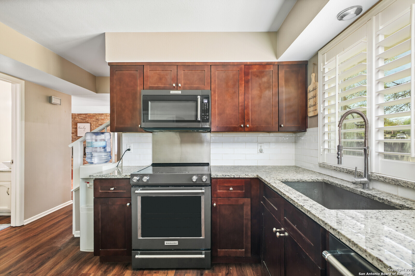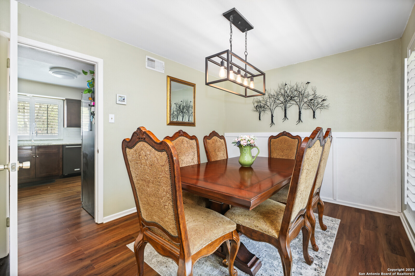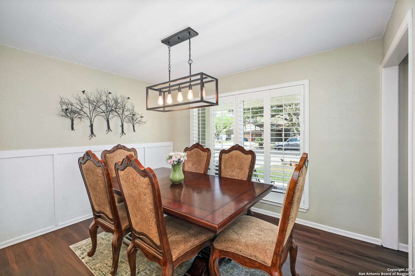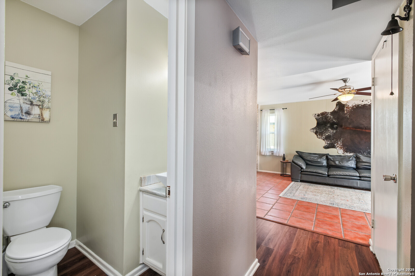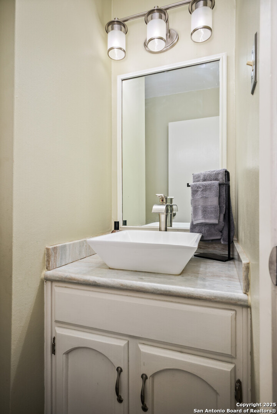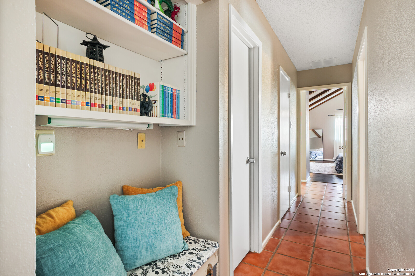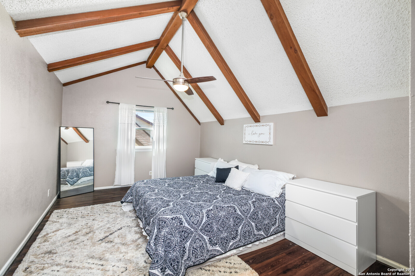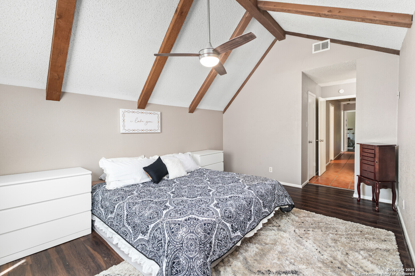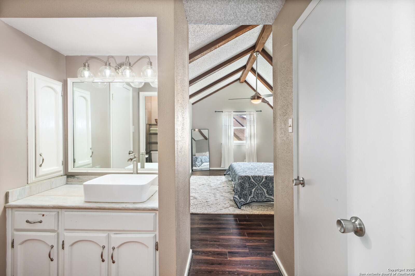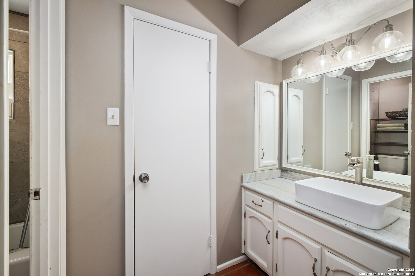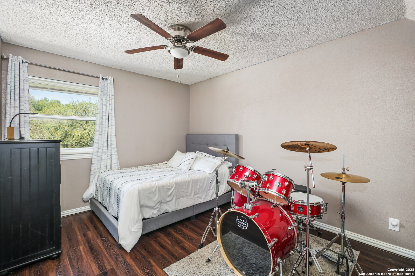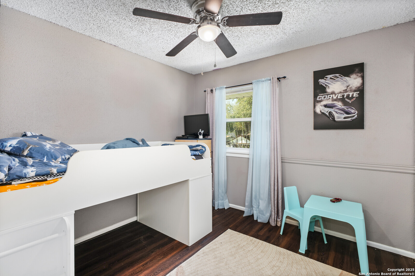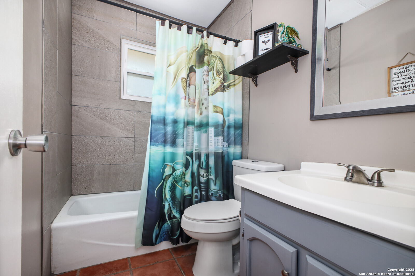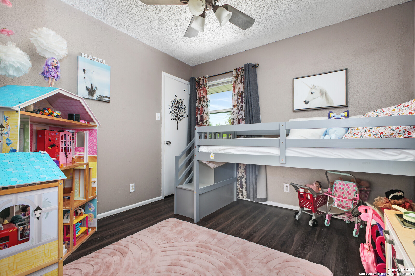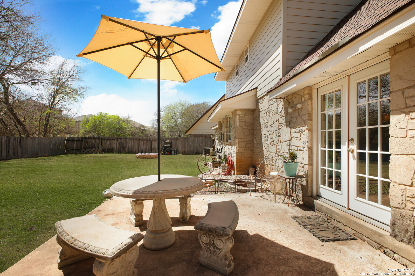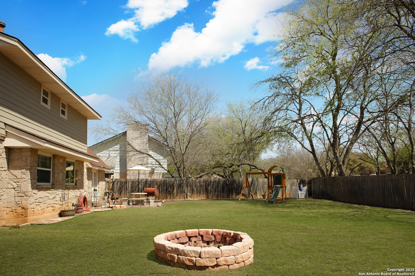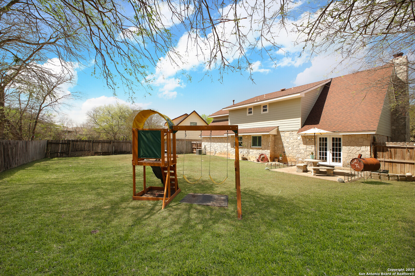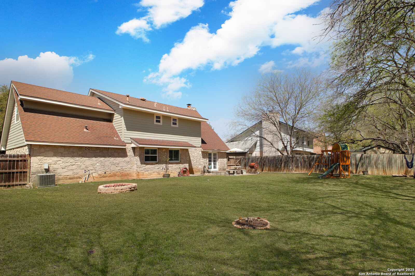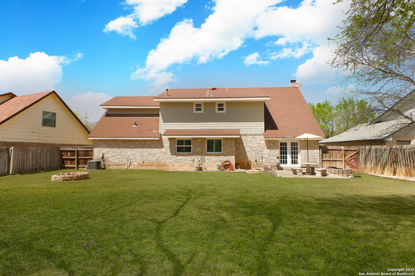Property Details
Royal Creek
San Antonio, TX 78239
$284,900
4 BD | 3 BA |
Property Description
Welcome to 6034 Royal Creek - a beautifully maintained 4-bedroom, 2.5-bathroom home nestled in a well-established community. From the moment you enter, you'll appreciate the warmth and charm of the inviting floor plan. The home features a separate dining area and a sunken living room adorned with elegant white shutters, allowing natural light to fill the space while offering serene views of the peaceful neighborhood. The open-concept living area flows seamlessly into the spacious backyard, creating an ideal setting for both relaxing and entertaining. Enjoy added privacy with a greenbelt just beyond the yard-perfect for quiet mornings or gatherings with family and friends. This home offers both comfort and functionality with new windows, siding, and updated roof in a desirable location, providing easy access to local amenities, schools, and major highways . A must-see for buyers seeking space and style in the northeast of San Antonio.
-
Type: Residential Property
-
Year Built: 1977
-
Cooling: One Central
-
Heating: Central
-
Lot Size: 0.16 Acres
Property Details
- Status:Available
- Type:Residential Property
- MLS #:1846263
- Year Built:1977
- Sq. Feet:1,775
Community Information
- Address:6034 Royal Creek San Antonio, TX 78239
- County:Bexar
- City:San Antonio
- Subdivision:ROYAL RIDGE
- Zip Code:78239
School Information
- School System:North East I.S.D
- High School:Roosevelt
- Middle School:White Ed
- Elementary School:Royal Ridge
Features / Amenities
- Total Sq. Ft.:1,775
- Interior Features:One Living Area, Separate Dining Room, Eat-In Kitchen, Two Eating Areas, Utility Area in Garage, All Bedrooms Upstairs
- Fireplace(s): One, Living Room
- Floor:Saltillo Tile, Vinyl
- Inclusions:Ceiling Fans, Stove/Range, Electric Water Heater
- Master Bath Features:Tub/Shower Combo, Single Vanity
- Cooling:One Central
- Heating Fuel:Natural Gas
- Heating:Central
- Master:19x11
- Bedroom 2:14x12
- Bedroom 3:10x10
- Bedroom 4:10x10
- Dining Room:12x10
- Kitchen:12x12
Architecture
- Bedrooms:4
- Bathrooms:3
- Year Built:1977
- Stories:2
- Style:Two Story
- Roof:Composition
- Foundation:Slab
- Parking:Two Car Garage
Property Features
- Neighborhood Amenities:None
- Water/Sewer:City
Tax and Financial Info
- Proposed Terms:Conventional, FHA, VA, Cash
- Total Tax:5611
4 BD | 3 BA | 1,775 SqFt
© 2025 Lone Star Real Estate. All rights reserved. The data relating to real estate for sale on this web site comes in part from the Internet Data Exchange Program of Lone Star Real Estate. Information provided is for viewer's personal, non-commercial use and may not be used for any purpose other than to identify prospective properties the viewer may be interested in purchasing. Information provided is deemed reliable but not guaranteed. Listing Courtesy of Jahda Longoria with Keller Williams City-View.

