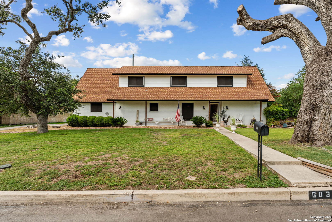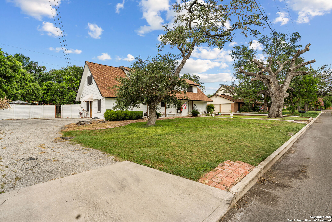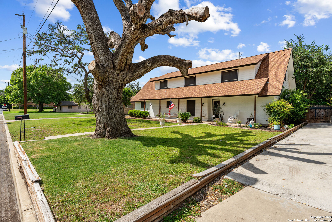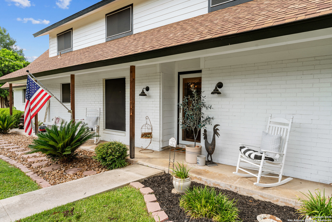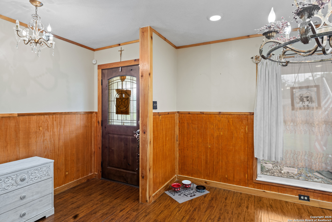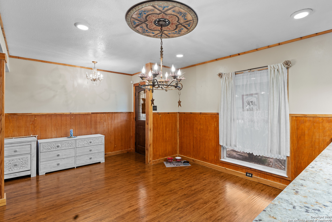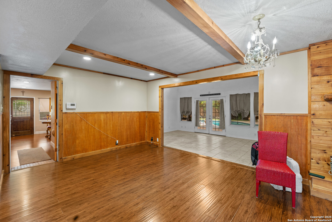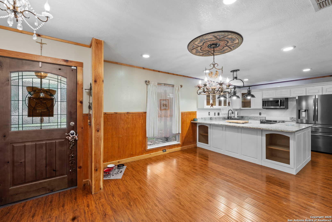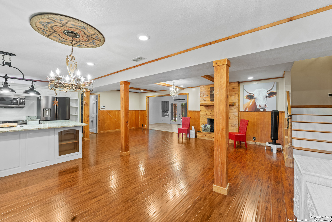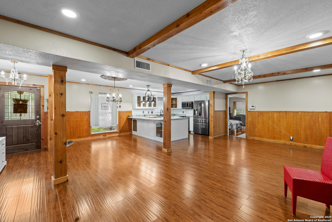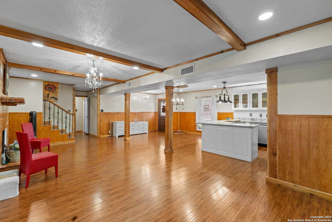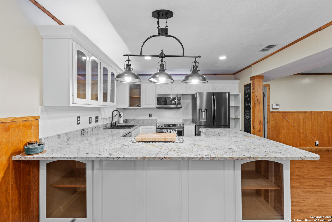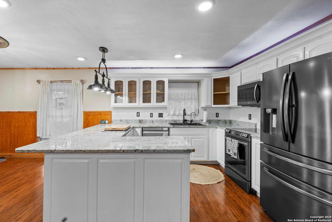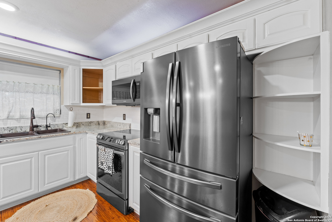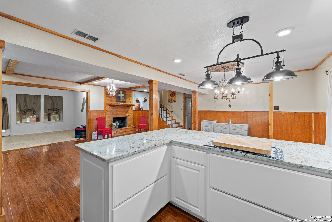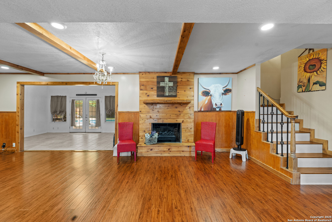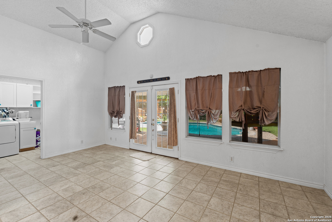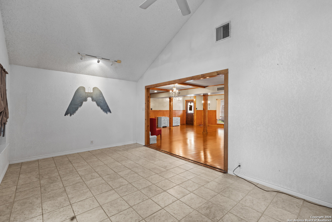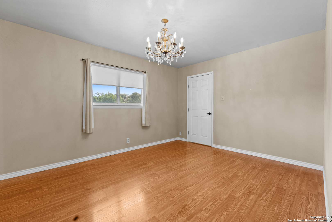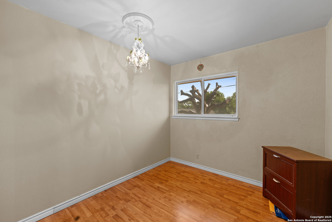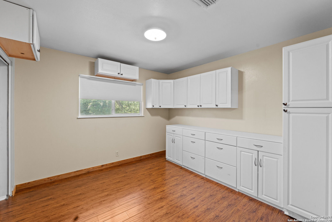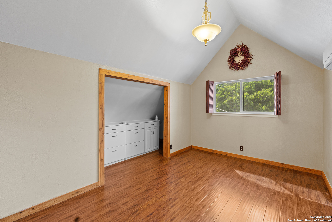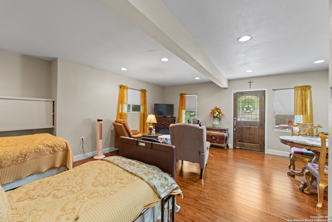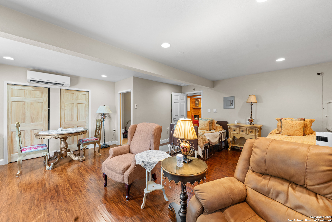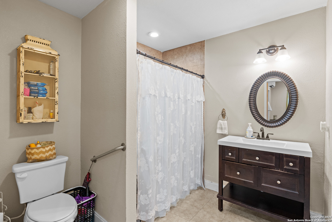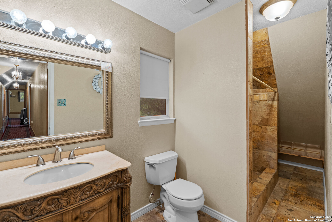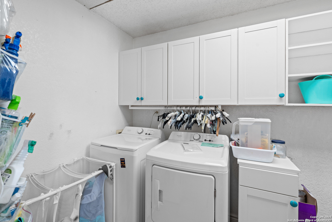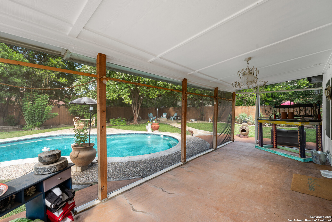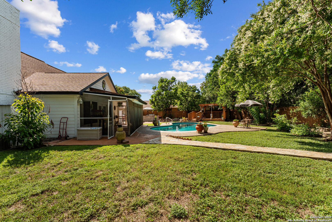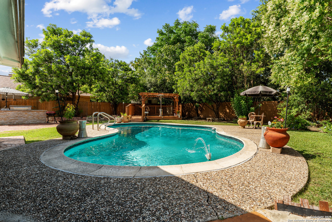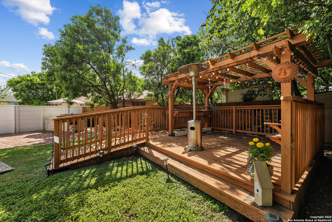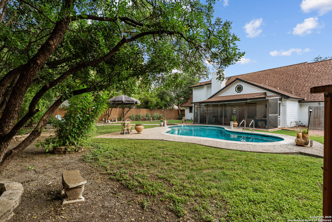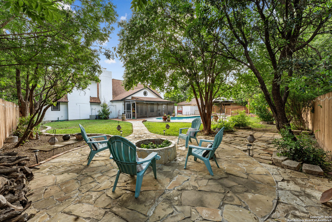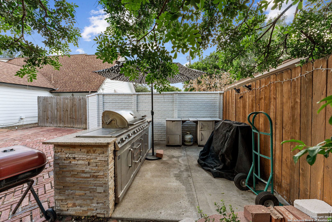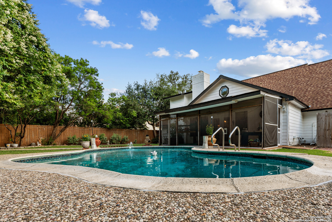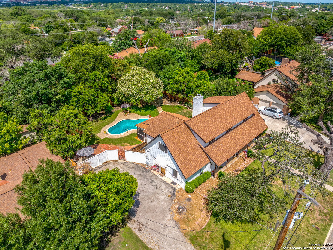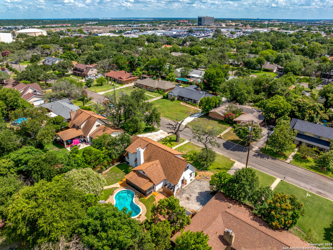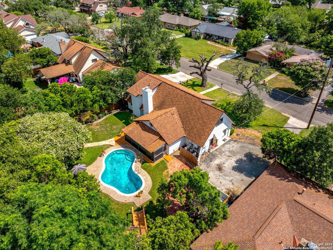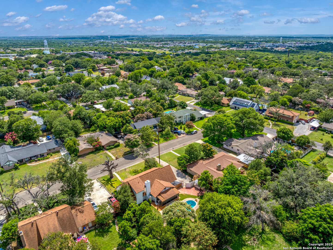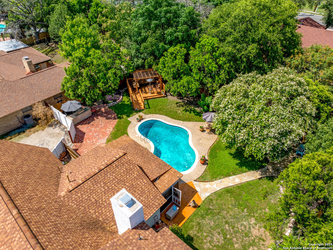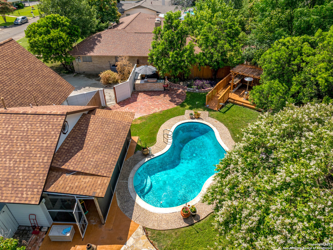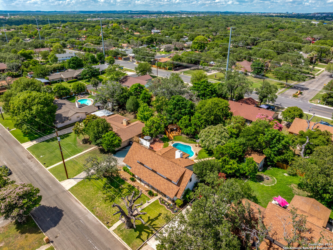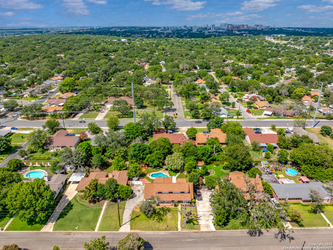Property Details
Cammie
Leon Valley, TX 78238
$424,999
6 BD | 3 BA |
Property Description
Experience elevated living in this beautifully appointed six-bedroom, three-bathroom estate, where thoughtful design meets comfort and style. The garage has been masterfully transformed into a private, fully accessible one-bedroom, one-bathroom ensuite, complete with its own exterior entrance-ideal for multigenerational living or private guest quarters. On the main level, the luxurious primary suite offers convenience and serenity, while the upstairs hosts the additional bedrooms, providing space and privacy for all. The home's open-concept layout showcases a bright kitchen, adorned with gleaming granite countertops, classic subway tile backsplash, and stainless steel appliances-all included for a turnkey experience. The inviting living room features a statement rustic fireplace, perfect for cozy gatherings. Step outside to a screened-in porch that seamlessly blends indoor-outdoor living while overlooking the inground pool. The expansive backyard is an entertainer's dream, complete with a custom outdoor kitchen, pergola, and ample space to host unforgettable events or simply relax in your private oasis. This property offers a rare blend of space, elegance, and versatility-truly a residential retreat for discerning buyers. Lifetime warranty on exterior siding
-
Type: Residential Property
-
Year Built: 1969
-
Cooling: Two Central,Other
-
Heating: Central
-
Lot Size: 0.31 Acres
Property Details
- Status:Available
- Type:Residential Property
- MLS #:1879930
- Year Built:1969
- Sq. Feet:2,842
Community Information
- Address:6033 Cammie Leon Valley, TX 78238
- County:Bexar
- City:Leon Valley
- Subdivision:Seneca Estates
- Zip Code:78238
School Information
- School System:Northside
- High School:Marshall
- Middle School:Neff Pat
- Elementary School:Oak Hills Terrace
Features / Amenities
- Total Sq. Ft.:2,842
- Interior Features:Two Living Area, Liv/Din Combo, Breakfast Bar, Florida Room, Utility Room Inside, Secondary Bedroom Down, Converted Garage, Open Floor Plan, Laundry Main Level, Laundry Room
- Fireplace(s): One, Living Room
- Floor:Ceramic Tile, Laminate
- Inclusions:Washer Connection, Dryer Connection, Washer, Dryer, Microwave Oven, Stove/Range, Refrigerator, Disposal, Dishwasher, Ice Maker Connection, Electric Water Heater, Solid Counter Tops
- Master Bath Features:Shower Only, Single Vanity
- Exterior Features:Bar-B-Que Pit/Grill, Privacy Fence, Solar Screens, Gazebo, Mature Trees, Outdoor Kitchen, Screened Porch
- Cooling:Two Central, Other
- Heating Fuel:Electric
- Heating:Central
- Master:14x14
- Bedroom 2:1x1
- Bedroom 3:12x10
- Bedroom 4:11x11
- Dining Room:10x12
- Family Room:19x12
- Kitchen:12x12
Architecture
- Bedrooms:6
- Bathrooms:3
- Year Built:1969
- Stories:2
- Style:Two Story, Traditional
- Roof:Heavy Composition
- Foundation:Slab
- Parking:Converted Garage
Property Features
- Neighborhood Amenities:None
- Water/Sewer:Water System
Tax and Financial Info
- Proposed Terms:Conventional, FHA, VA, Cash
- Total Tax:8061.18
6 BD | 3 BA | 2,842 SqFt
© 2025 Lone Star Real Estate. All rights reserved. The data relating to real estate for sale on this web site comes in part from the Internet Data Exchange Program of Lone Star Real Estate. Information provided is for viewer's personal, non-commercial use and may not be used for any purpose other than to identify prospective properties the viewer may be interested in purchasing. Information provided is deemed reliable but not guaranteed. Listing Courtesy of Sara Gerrish with RE/MAX Unlimited.

