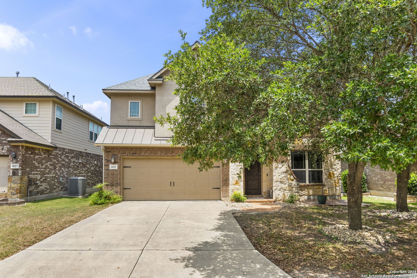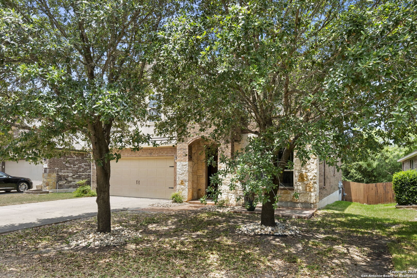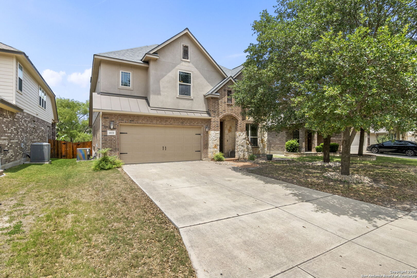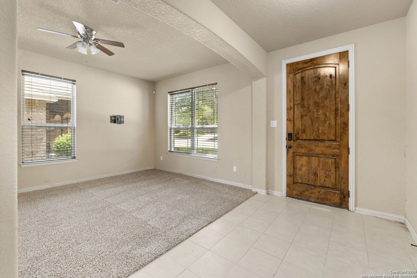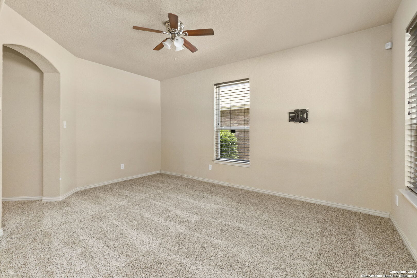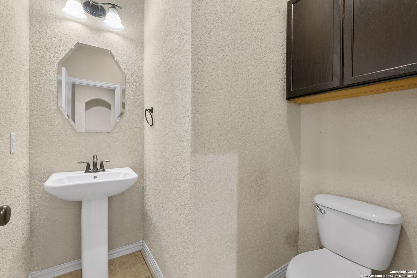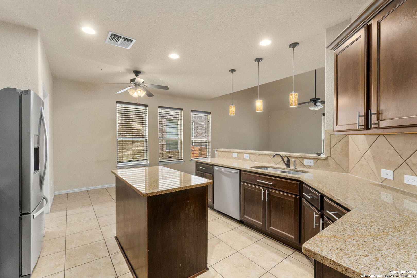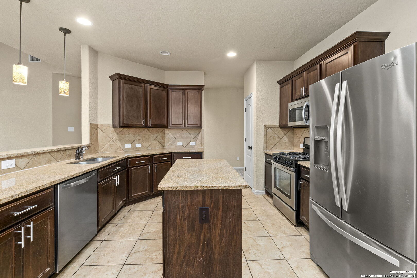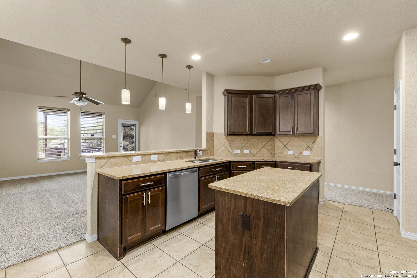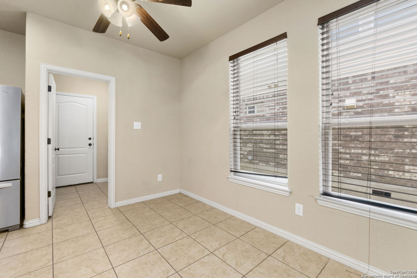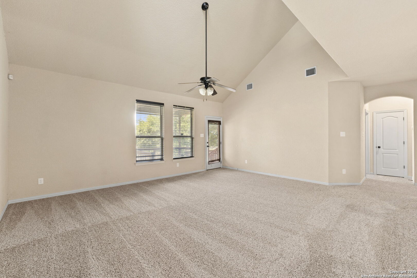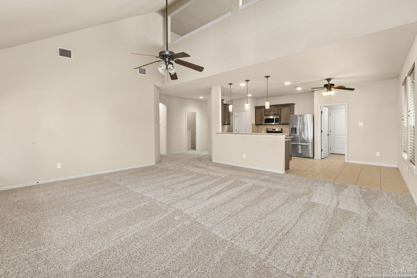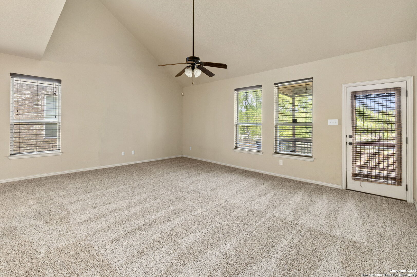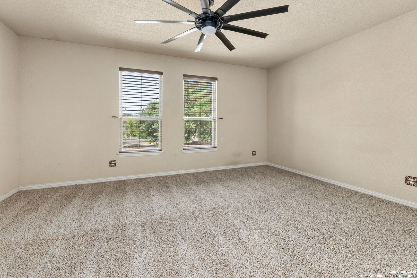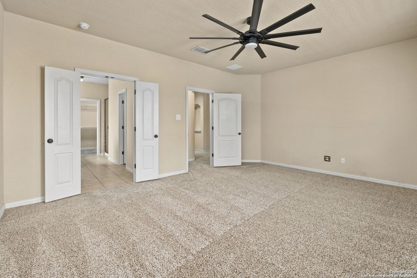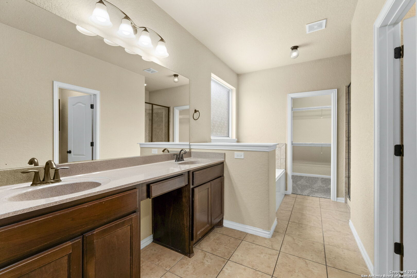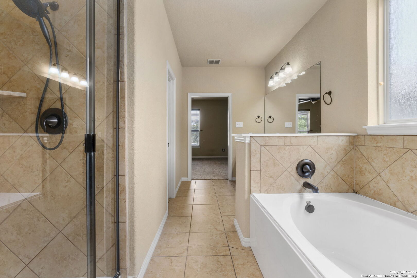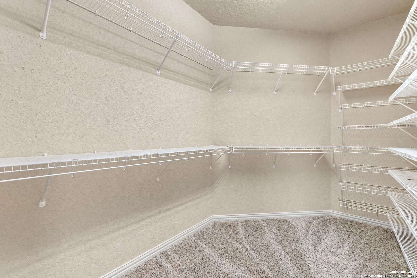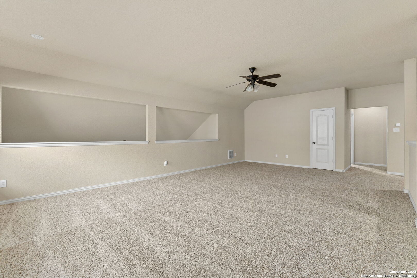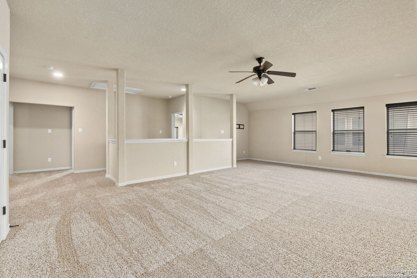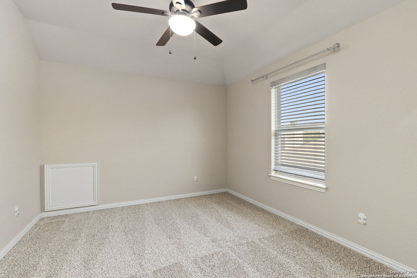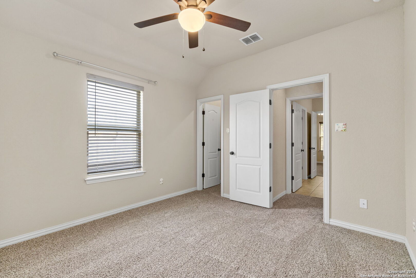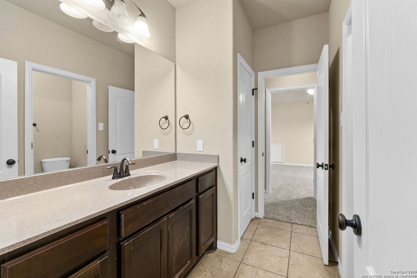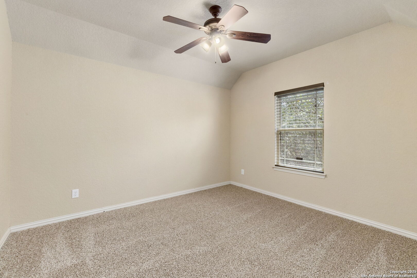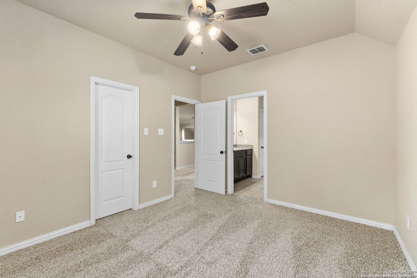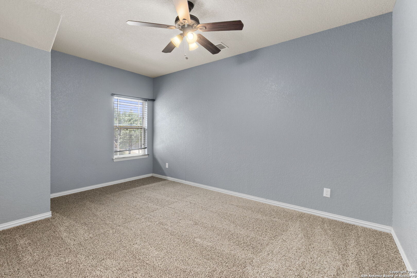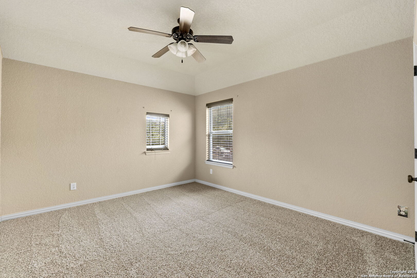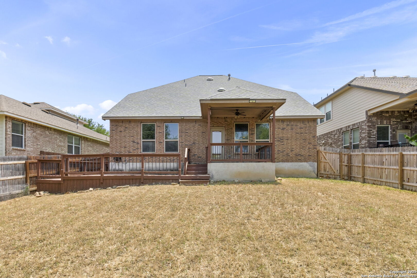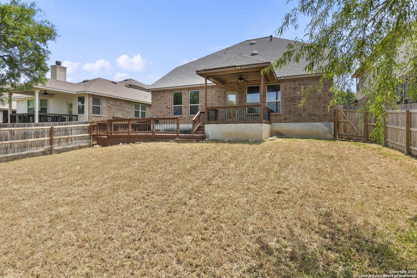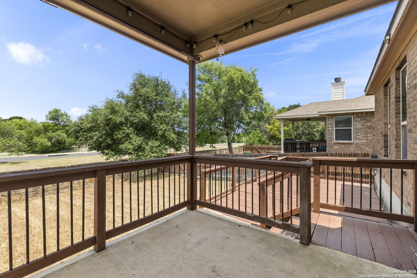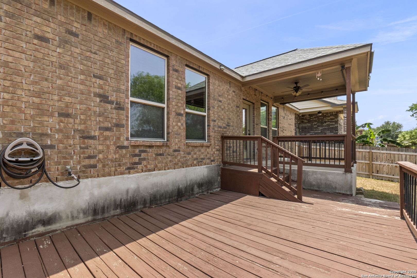Property Details
Diego
San Antonio, TX 78253
$390,000
5 BD | 3 BA |
Property Description
Tucked in a thriving neighborhood just off Alamo Parkway in Alamo Ranch, this 5-bedroom, 2.5-bathroom home offers comfort, space, and convenience in one beautiful package. The open layout flows seamlessly from the front office or extra bedroom into the high-ceiling living room, perfect for hosting or relaxing. The kitchen is a dream for any home chef, with stainless steel appliances, a center island, and plenty of cabinetry and prep space. Upstairs, a large loft adds flexible space for a game room, secondary living area, or creative workspace. Enjoy plush carpeting underfoot, a spacious primary suite with dual vanities, a soaking tub, walk-in shower, and a massive walk-in closet. Additional bedrooms provide generous space for household members or guests. Step out onto the wooden deck in the backyard and imagine weekends spent entertaining under the Texas sky. Located near H-E-B, shopping, and dining with easy access to major roads, this is your chance to enjoy the convenience of city amenities with room to grow.
-
Type: Residential Property
-
Year Built: 2011
-
Cooling: One Central
-
Heating: Central
-
Lot Size: 0.16 Acres
Property Details
- Status:Available
- Type:Residential Property
- MLS #:1869170
- Year Built:2011
- Sq. Feet:3,283
Community Information
- Address:6031 Diego San Antonio, TX 78253
- County:Bexar
- City:San Antonio
- Subdivision:WESTWINDS EAST
- Zip Code:78253
School Information
- School System:Northside
- High School:Taft
- Middle School:Briscoe
- Elementary School:HOFFMANN
Features / Amenities
- Total Sq. Ft.:3,283
- Interior Features:One Living Area, Two Living Area, Three Living Area, Eat-In Kitchen, Two Eating Areas, Island Kitchen, Breakfast Bar, Walk-In Pantry, Game Room, Loft, Utility Room Inside, 1st Floor Lvl/No Steps, High Ceilings, Open Floor Plan, Cable TV Available, High Speed Internet, Laundry Main Level, Laundry Room, Walk in Closets
- Fireplace(s): Not Applicable
- Floor:Carpeting, Ceramic Tile
- Inclusions:Ceiling Fans, Washer Connection, Dryer Connection, Microwave Oven, Stove/Range, Gas Cooking, Disposal, Dishwasher, Ice Maker Connection, Security System (Owned), Pre-Wired for Security, Gas Water Heater, Garage Door Opener, Solid Counter Tops
- Master Bath Features:Tub/Shower Separate, Single Vanity, Garden Tub
- Exterior Features:Patio Slab, Covered Patio, Deck/Balcony, Privacy Fence, Sprinkler System, Double Pane Windows, Has Gutters, Mature Trees
- Cooling:One Central
- Heating Fuel:Natural Gas
- Heating:Central
- Master:18x13
- Bedroom 2:12x12
- Bedroom 3:12x16
- Bedroom 4:10x15
- Dining Room:11x8
- Family Room:20x20
- Kitchen:13x13
Architecture
- Bedrooms:5
- Bathrooms:3
- Year Built:2011
- Stories:2
- Style:Two Story, Ranch, Traditional, Texas Hill Country
- Roof:Composition
- Foundation:Slab
- Parking:Two Car Garage, Attached
Property Features
- Neighborhood Amenities:Pool, Clubhouse, Park/Playground, Sports Court
- Water/Sewer:Water System, Sewer System
Tax and Financial Info
- Proposed Terms:Conventional, FHA, VA, TX Vet, Cash
- Total Tax:7336
5 BD | 3 BA | 3,283 SqFt
© 2025 Lone Star Real Estate. All rights reserved. The data relating to real estate for sale on this web site comes in part from the Internet Data Exchange Program of Lone Star Real Estate. Information provided is for viewer's personal, non-commercial use and may not be used for any purpose other than to identify prospective properties the viewer may be interested in purchasing. Information provided is deemed reliable but not guaranteed. Listing Courtesy of Deatrice Driffill with Coldwell Banker D'Ann Harper, REALTOR.

