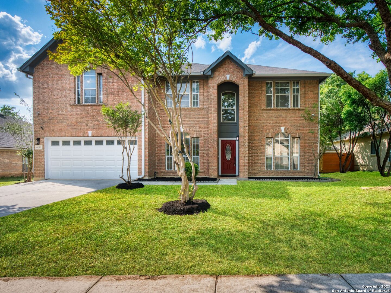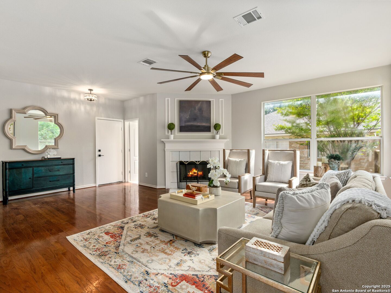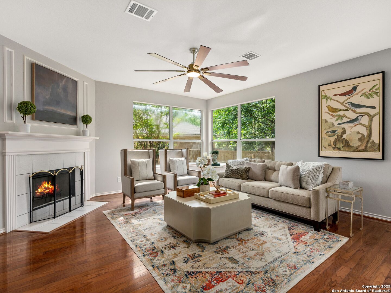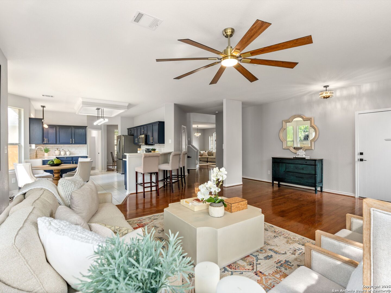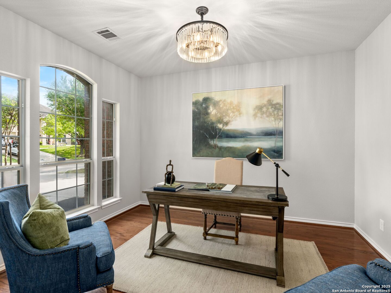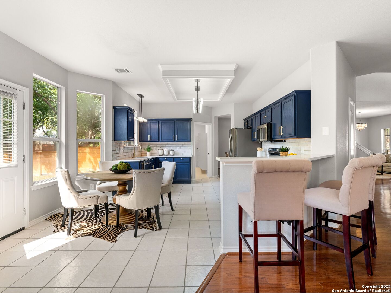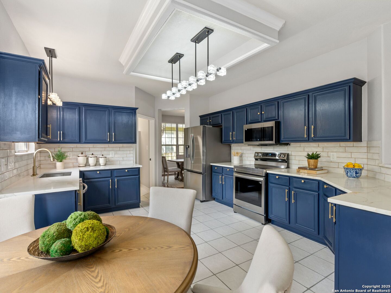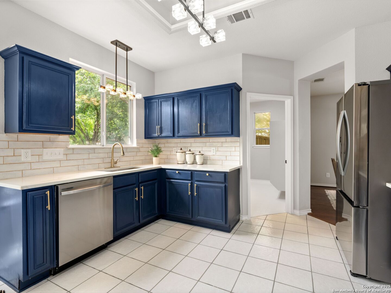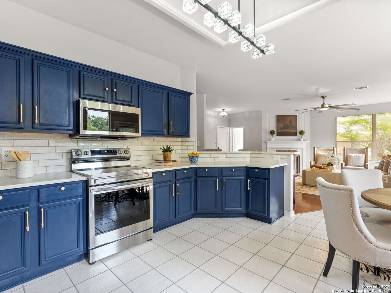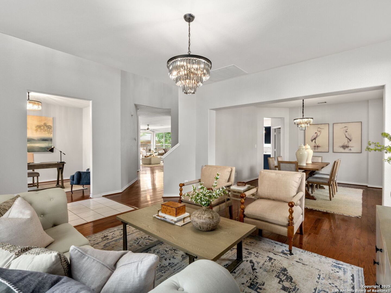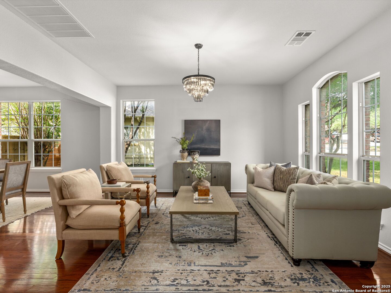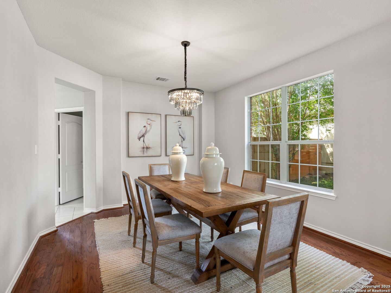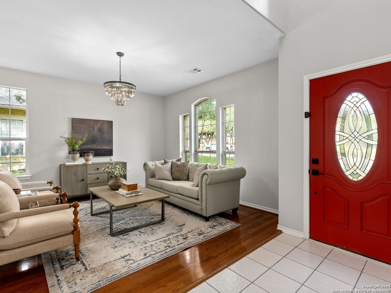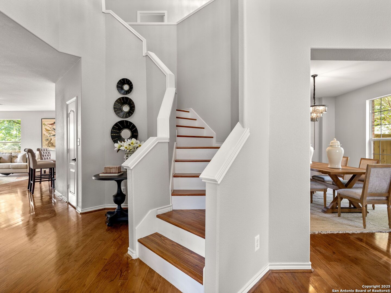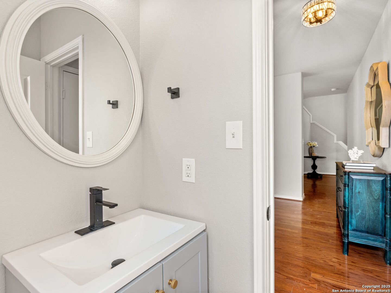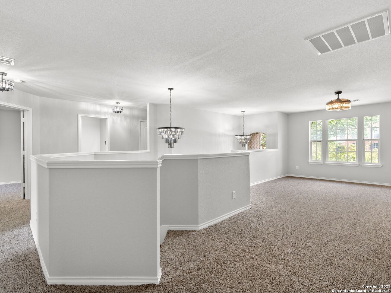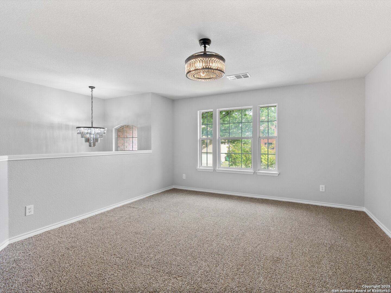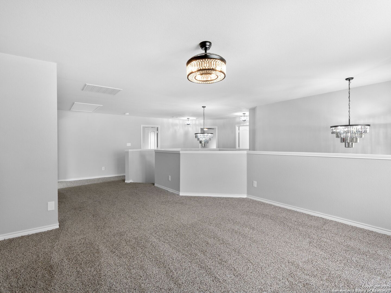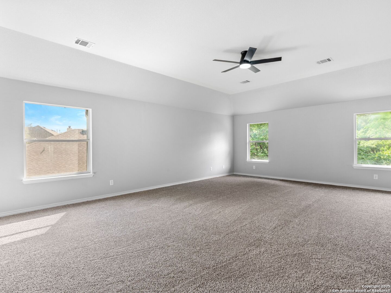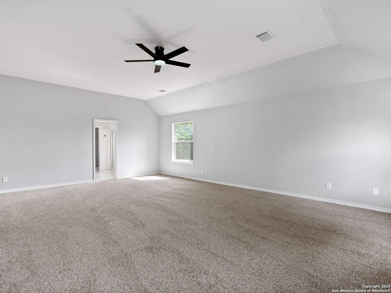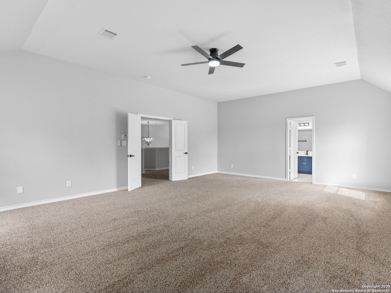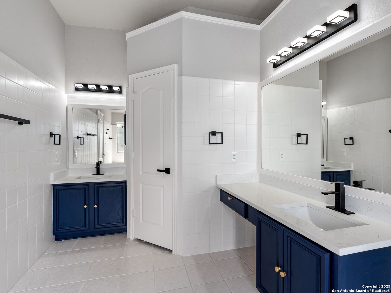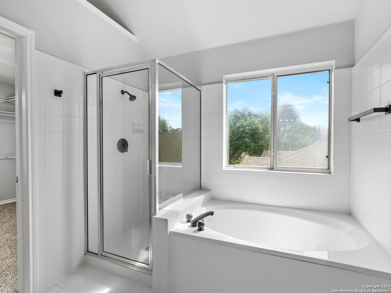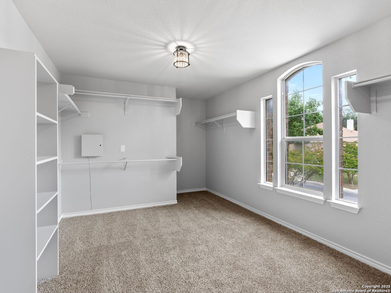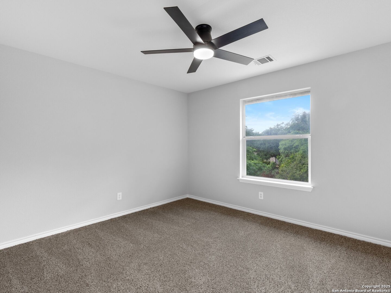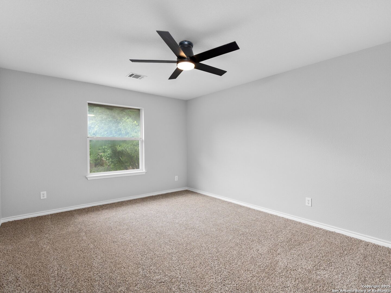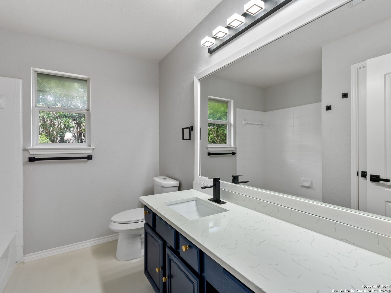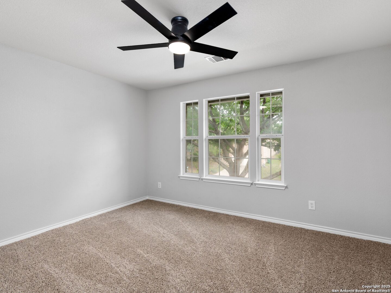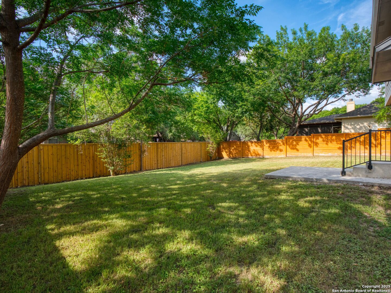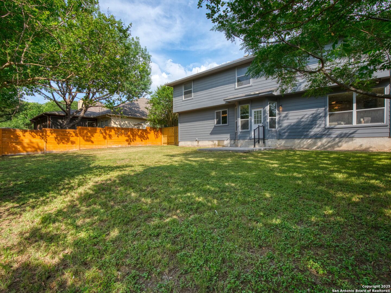Property Details
Cedar Path
San Antonio, TX 78249
$479,000
4 BD | 3 BA |
Property Description
Welcome to 6027 Cedar Path-your dream home in the highly sought-after Woodridge Estates neighborhood of San Antonio, TX. This beautifully updated 4-bedroom, 2.5-bathroom home offers 3,561 square feet of stylish, spacious living. Designed with comfort and entertaining in mind, the open-concept floor plan is filled with natural light and features modern finishes throughout, along with a cozy fireplace that adds warmth and charm to the main living area. At the heart of the home is the newly renovated kitchen, which perfectly blends functionality and elegance-ideal for everything from casual weeknight meals to weekend gatherings. The bathrooms have also been thoughtfully modernized, adding a luxurious touch to your daily routine. Step outside to a large, private backyard-perfect for entertaining, play, or relaxing evenings under the stars. As a resident of Woodridge Estates, you'll enjoy access to exceptional community amenities, including a swimming pool, tennis and basketball courts, a playground, and a peaceful neighborhood park. Conveniently located near top-rated schools, shopping, dining, and major highways, this home offers the perfect balance of suburban tranquility and urban convenience.
-
Type: Residential Property
-
Year Built: 2000
-
Cooling: Two Central
-
Heating: Central
-
Lot Size: 0.21 Acres
Property Details
- Status:Contract Pending
- Type:Residential Property
- MLS #:1863253
- Year Built:2000
- Sq. Feet:3,561
Community Information
- Address:6027 Cedar Path San Antonio, TX 78249
- County:Bexar
- City:San Antonio
- Subdivision:WOODRIDGE ESTATE LOTS NE
- Zip Code:78249
School Information
- School System:Northside
- High School:Marshall
- Middle School:Rudder
- Elementary School:Boone
Features / Amenities
- Total Sq. Ft.:3,561
- Interior Features:Three Living Area, Liv/Din Combo, Eat-In Kitchen, Two Eating Areas, Breakfast Bar, Walk-In Pantry, Game Room, Utility Room Inside, All Bedrooms Upstairs, 1st Floor Lvl/No Steps, High Ceilings, Open Floor Plan, Cable TV Available, High Speed Internet, Laundry Main Level, Walk in Closets
- Fireplace(s): One, Family Room
- Floor:Carpeting, Ceramic Tile, Wood
- Inclusions:Ceiling Fans, Washer Connection, Dryer Connection, Cook Top, Refrigerator, Disposal, Electric Water Heater, Garage Door Opener, Plumb for Water Softener, Solid Counter Tops, Custom Cabinets
- Master Bath Features:Tub/Shower Separate, Separate Vanity, Garden Tub
- Exterior Features:Patio Slab, Privacy Fence, Double Pane Windows, Mature Trees
- Cooling:Two Central
- Heating Fuel:Electric
- Heating:Central
- Master:25x18
- Bedroom 2:15x11
- Bedroom 3:13x11
- Bedroom 4:12x10
- Dining Room:14x11
- Family Room:17x18
- Kitchen:18x14
- Office/Study:10x11
Architecture
- Bedrooms:4
- Bathrooms:3
- Year Built:2000
- Stories:2
- Style:Two Story, Traditional
- Roof:Composition
- Foundation:Slab
- Parking:Two Car Garage
Property Features
- Neighborhood Amenities:Pool, Park/Playground, Sports Court
- Water/Sewer:Water System, Sewer System
Tax and Financial Info
- Proposed Terms:Conventional, FHA, VA, Cash
- Total Tax:10275
4 BD | 3 BA | 3,561 SqFt
© 2025 Lone Star Real Estate. All rights reserved. The data relating to real estate for sale on this web site comes in part from the Internet Data Exchange Program of Lone Star Real Estate. Information provided is for viewer's personal, non-commercial use and may not be used for any purpose other than to identify prospective properties the viewer may be interested in purchasing. Information provided is deemed reliable but not guaranteed. Listing Courtesy of Cristina Garcia with Kuper Sotheby's Int'l Realty.

