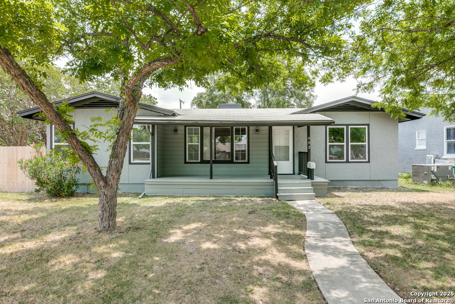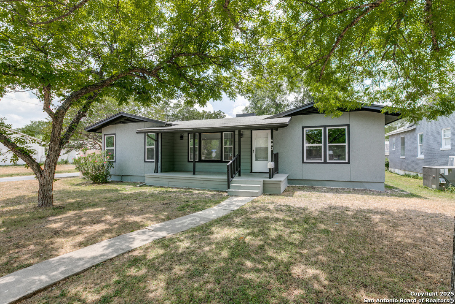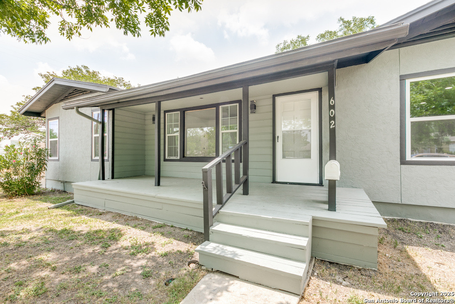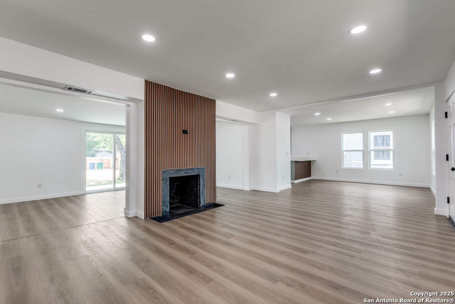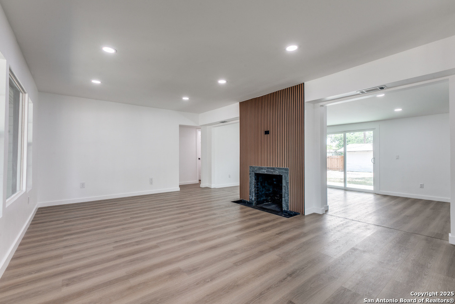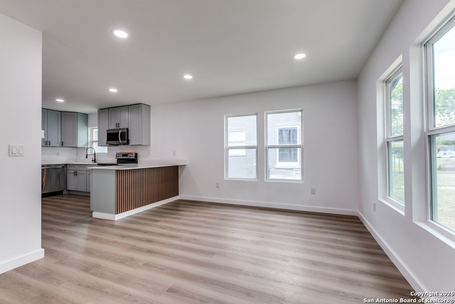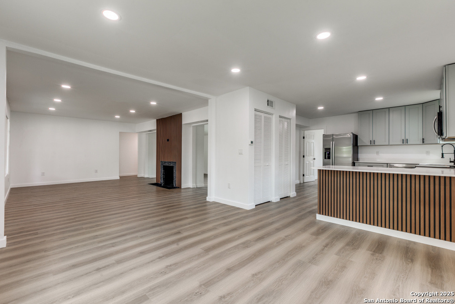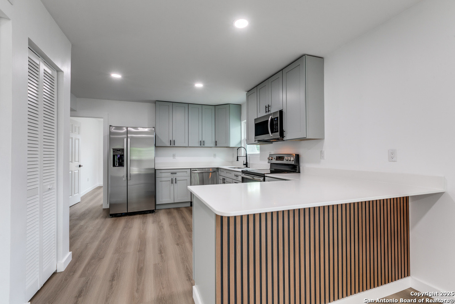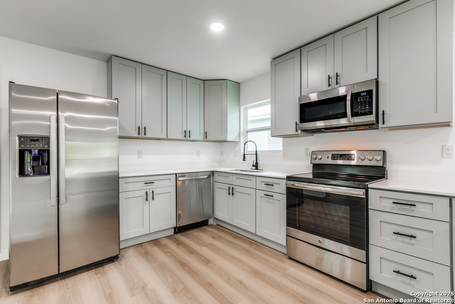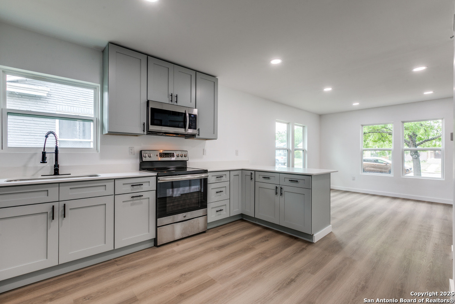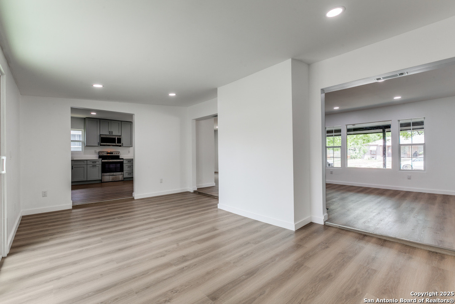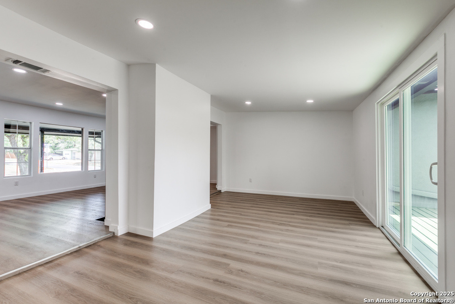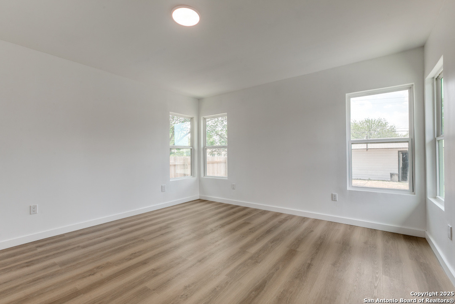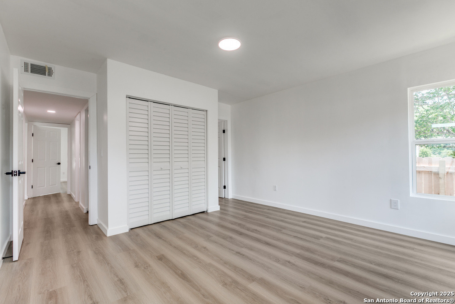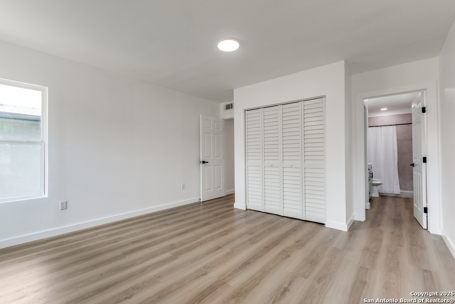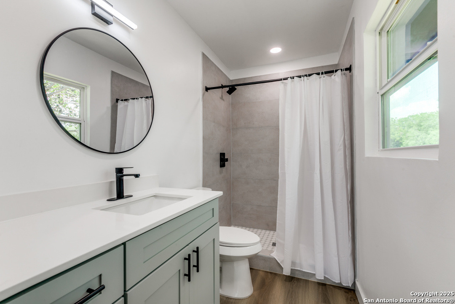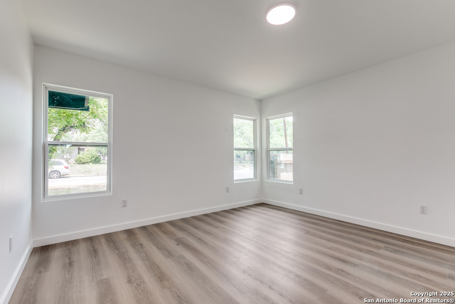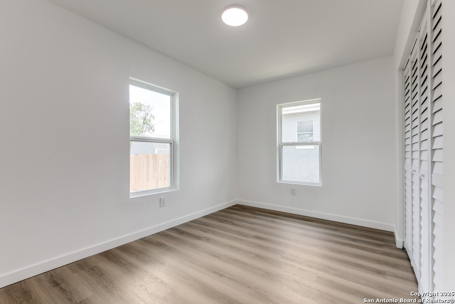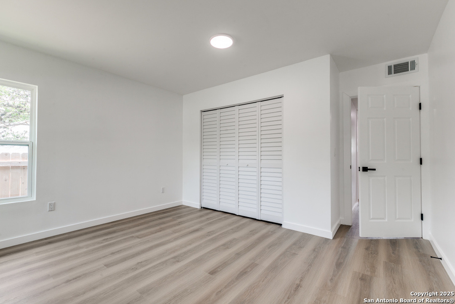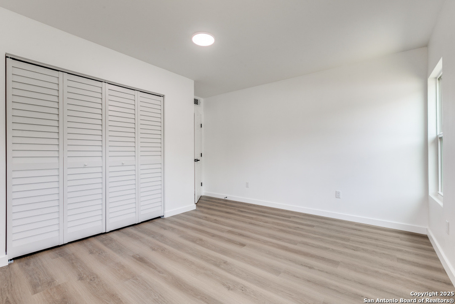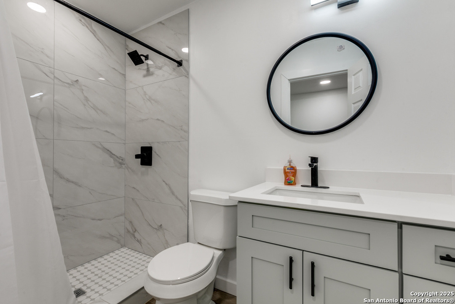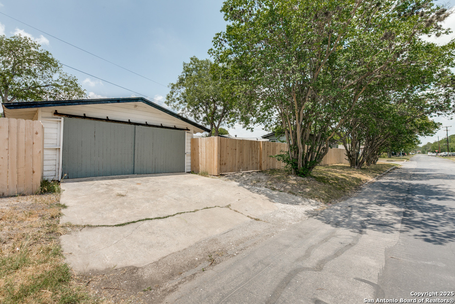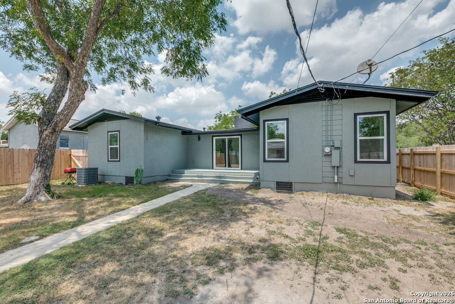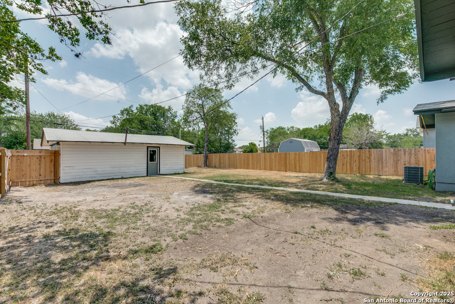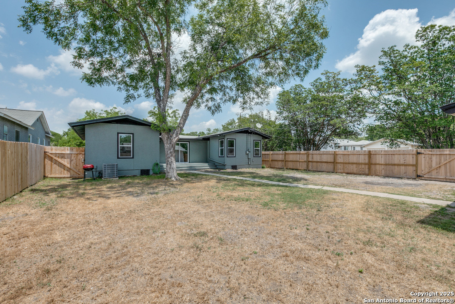Property Details
John Page
San Antonio, TX 78228
$295,000
3 BD | 2 BA |
Property Description
Charming corner-lot home in prime location. Located in desirable Donaldson Terrace, this beautiful renovated home combines modern style with everyday functionality. Featuring sleek, contemporary finishes, luxury vinyl flooring throughout, and energy-efficient windows, it's as practical as it is attractive. Enjoy added privacy with only one direct neighbor, thanks to the corner lot with alley access. Just half a block from a city bus stop, the home offers easy access to public transportation and nearby amenities. A standout feature is the oversized detached garage - perfectly suited for conversion into an ADU, guest suite, home office, or even rental unit for additional income. This property offers a rare blend of comfort, location, and flexibility. Don't miss your chance to make it yours!
-
Type: Residential Property
-
Year Built: 1945
-
Cooling: One Central
-
Heating: Central,1 Unit
-
Lot Size: 0.21 Acres
Property Details
- Status:Available
- Type:Residential Property
- MLS #:1870075
- Year Built:1945
- Sq. Feet:1,675
Community Information
- Address:602 John Page San Antonio, TX 78228
- County:Bexar
- City:San Antonio
- Subdivision:DONALDSON TERRACE
- Zip Code:78228
School Information
- School System:San Antonio I.S.D.
- High School:Jefferson
- Middle School:Longfellow
- Elementary School:Madison
Features / Amenities
- Total Sq. Ft.:1,675
- Interior Features:Two Living Area, Separate Dining Room, Eat-In Kitchen, Utility Room Inside, 1st Floor Lvl/No Steps, Cable TV Available, Laundry in Closet
- Fireplace(s): One, Living Room, Wood Burning, Stone/Rock/Brick, Other
- Floor:Other
- Inclusions:Washer Connection, Dryer Connection, Microwave Oven, Stove/Range, Refrigerator, Dishwasher, Vent Fan, Gas Water Heater, Solid Counter Tops
- Master Bath Features:Shower Only, Single Vanity
- Cooling:One Central
- Heating Fuel:Natural Gas
- Heating:Central, 1 Unit
- Master:15x15
- Bedroom 2:15x15
- Bedroom 3:12x8
- Dining Room:10x10
- Kitchen:10x6
Architecture
- Bedrooms:3
- Bathrooms:2
- Year Built:1945
- Stories:1
- Style:One Story
- Roof:Composition
- Parking:Two Car Garage, Detached, Side Entry
Property Features
- Neighborhood Amenities:None
- Water/Sewer:City
Tax and Financial Info
- Proposed Terms:Conventional, FHA, VA, Cash
- Total Tax:3938
3 BD | 2 BA | 1,675 SqFt
© 2025 Lone Star Real Estate. All rights reserved. The data relating to real estate for sale on this web site comes in part from the Internet Data Exchange Program of Lone Star Real Estate. Information provided is for viewer's personal, non-commercial use and may not be used for any purpose other than to identify prospective properties the viewer may be interested in purchasing. Information provided is deemed reliable but not guaranteed. Listing Courtesy of Lizzette Murillo with Great Western Realty.

