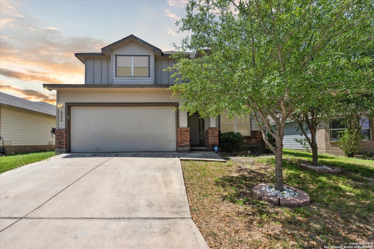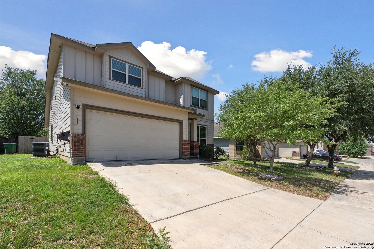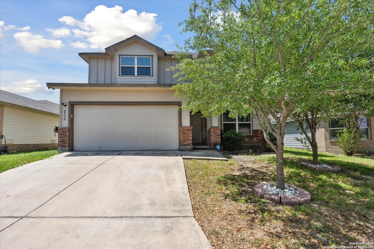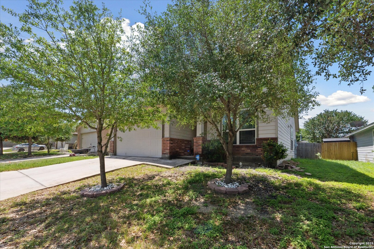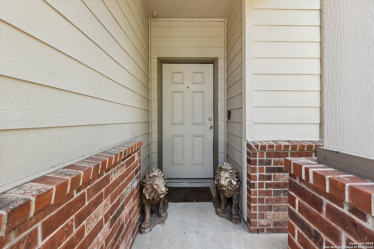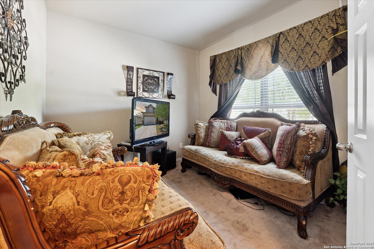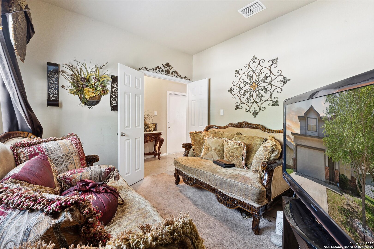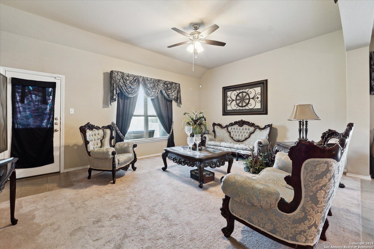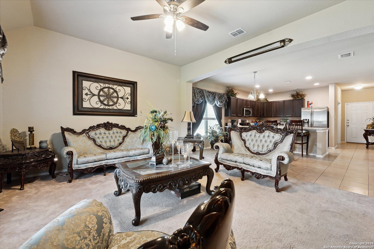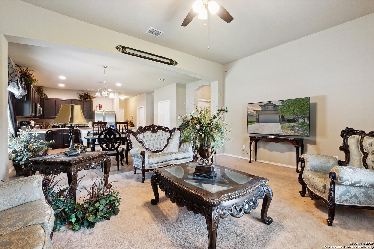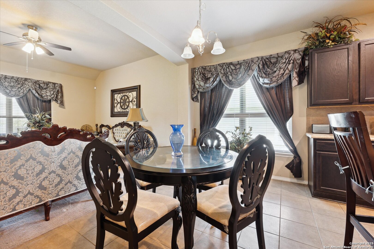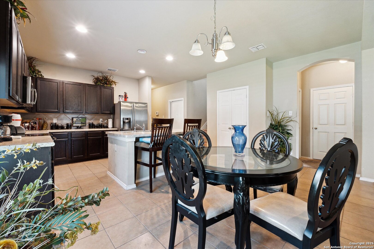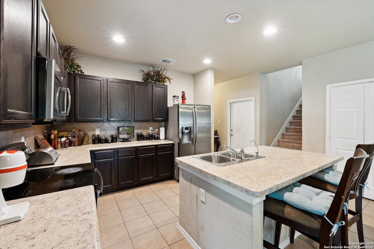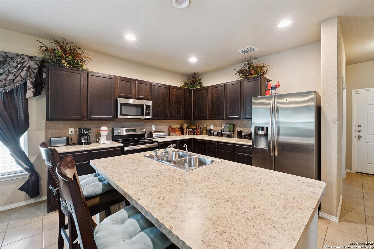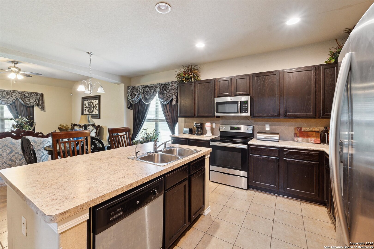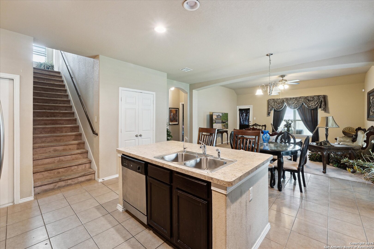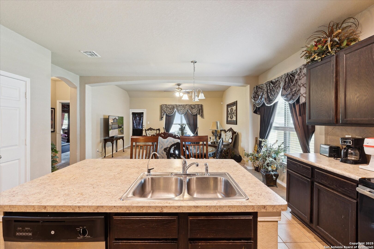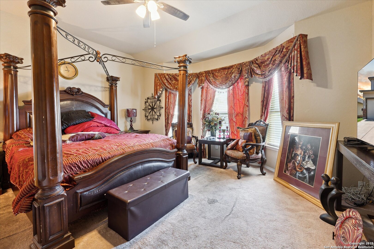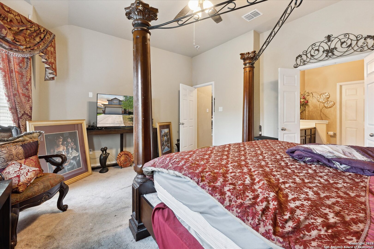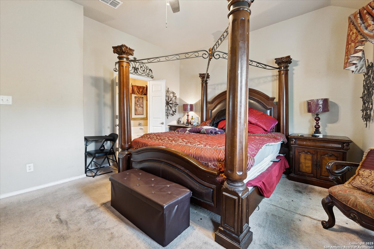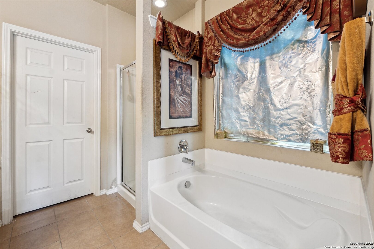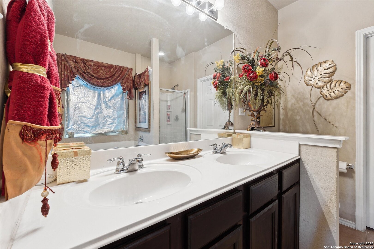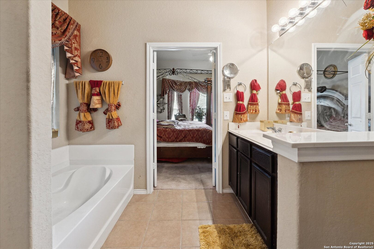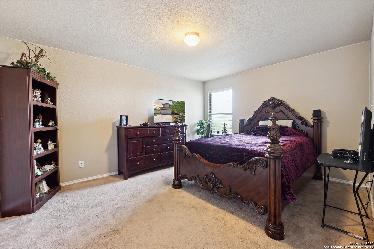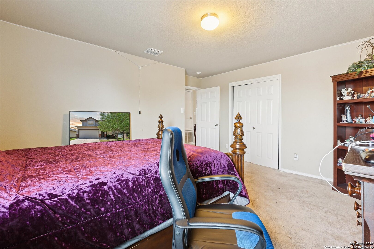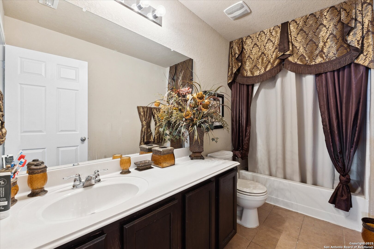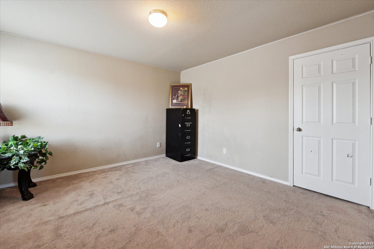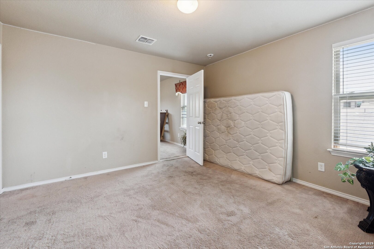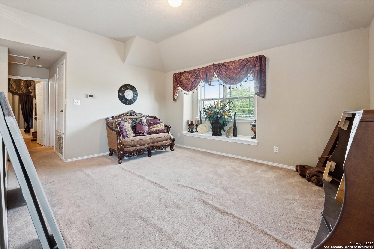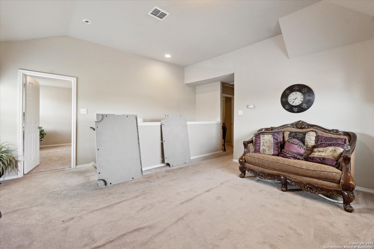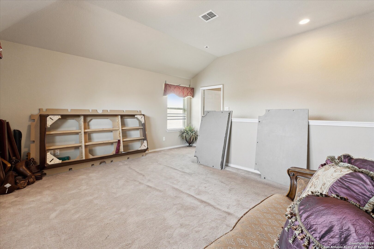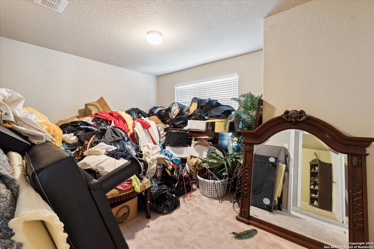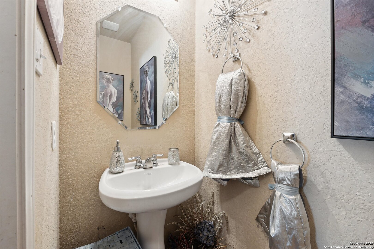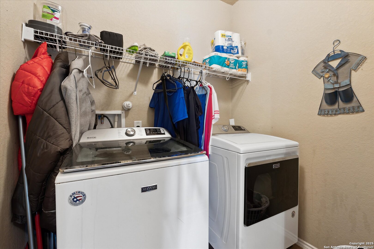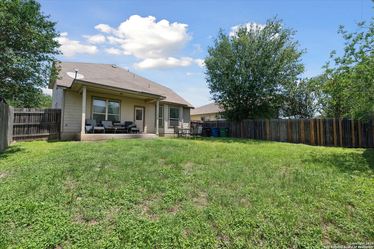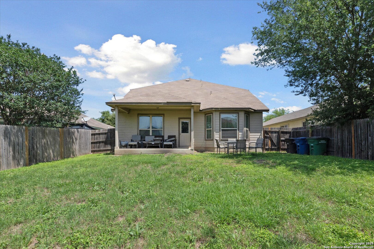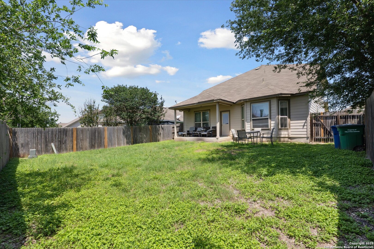Property Details
Upland
San Antonio, TX 78244
$280,000
4 BD | 3 BA |
Property Description
Available to All Buyers: 3.5 percent VA Assumable Loan - A Rare Opportunity to Lock in a Low Rate! Welcome to this beautiful Bella Vista home in the desirable Meadow Park community! Featuring the spacious Ellington floor plan, this 2,247 sq. ft. home offers an open layout with 4 bedrooms and 2.5 baths. The main floor includes a private study and a luxurious master suite complete with a bay window, walk-in closet, and a bathroom featuring a separate tub and shower. The kitchen is designed for entertaining, open to both the dining and family rooms, and includes an upgraded sink. Tile flooring is found in all wet areas, and soaring 10' vaulted ceilings enhance the family room, master bedroom, and game room upstairs. Enjoy the Texas weather from your covered back patio. Located just minutes from Fort Sam Houston, BAMC, and Randolph AFB, this home combines comfort, style, and convenience.
-
Type: Residential Property
-
Year Built: 2016
-
Cooling: One Central
-
Heating: Central
-
Lot Size: 0.13 Acres
Property Details
- Status:Available
- Type:Residential Property
- MLS #:1863867
- Year Built:2016
- Sq. Feet:2,260
Community Information
- Address:6018 Upland San Antonio, TX 78244
- County:Bexar
- City:San Antonio
- Subdivision:MEADOW PARK
- Zip Code:78244
School Information
- School System:Judson
- High School:Call District
- Middle School:Call District
- Elementary School:Call District
Features / Amenities
- Total Sq. Ft.:2,260
- Interior Features:One Living Area, Liv/Din Combo, Eat-In Kitchen, Island Kitchen, Breakfast Bar, Walk-In Pantry, Study/Library, Utility Room Inside, High Ceilings, Open Floor Plan, Cable TV Available, Laundry Main Level, Laundry Room, Walk in Closets
- Fireplace(s): Not Applicable
- Floor:Carpeting, Saltillo Tile
- Inclusions:Ceiling Fans, Washer Connection, Dryer Connection, Built-In Oven, Stove/Range, Refrigerator, Disposal, Dishwasher
- Master Bath Features:Tub/Shower Separate, Garden Tub
- Cooling:One Central
- Heating Fuel:Electric
- Heating:Central
- Master:16x14
- Bedroom 2:13x12
- Bedroom 3:12x12
- Bedroom 4:12x11
- Kitchen:15x13
Architecture
- Bedrooms:4
- Bathrooms:3
- Year Built:2016
- Stories:2
- Style:Two Story
- Roof:Composition
- Foundation:Slab
- Parking:Two Car Garage
Property Features
- Neighborhood Amenities:Park/Playground
- Water/Sewer:Water System, Sewer System
Tax and Financial Info
- Proposed Terms:Conventional, FHA, VA, Cash
- Total Tax:7346.15
4 BD | 3 BA | 2,260 SqFt
© 2025 Lone Star Real Estate. All rights reserved. The data relating to real estate for sale on this web site comes in part from the Internet Data Exchange Program of Lone Star Real Estate. Information provided is for viewer's personal, non-commercial use and may not be used for any purpose other than to identify prospective properties the viewer may be interested in purchasing. Information provided is deemed reliable but not guaranteed. Listing Courtesy of Austin Fuentes with Hero First Real Estate, LLC.

