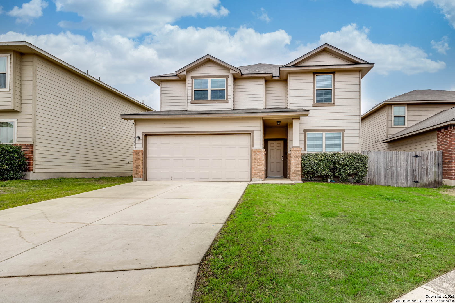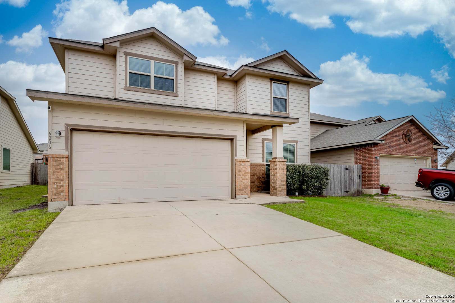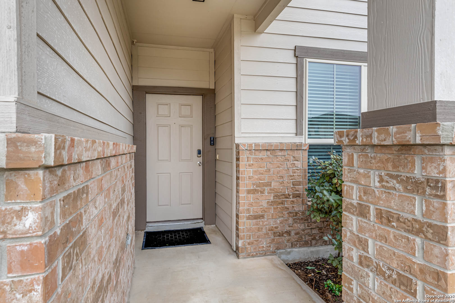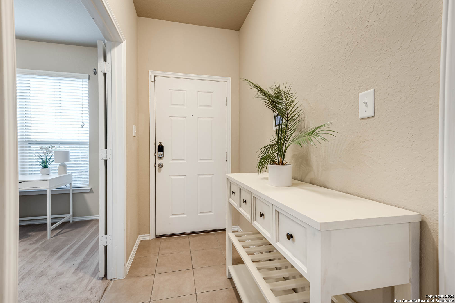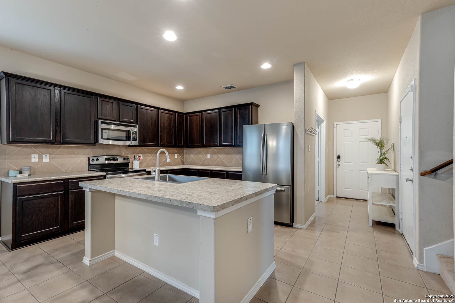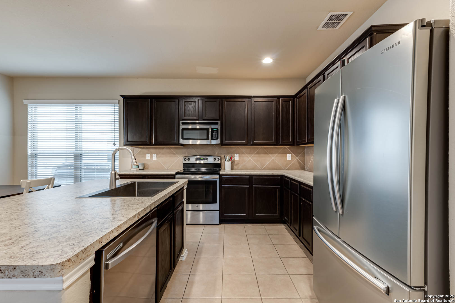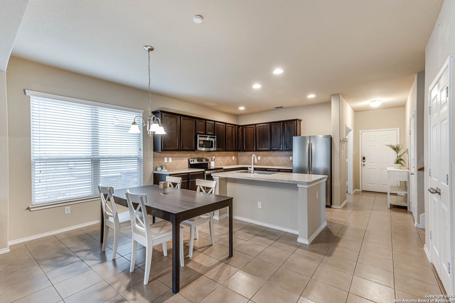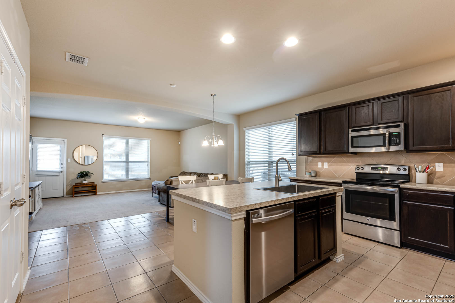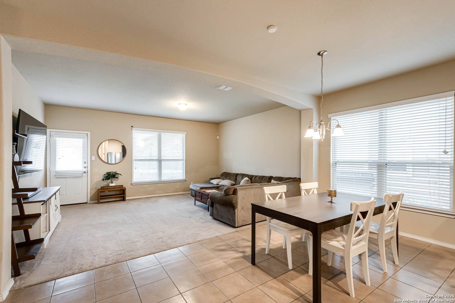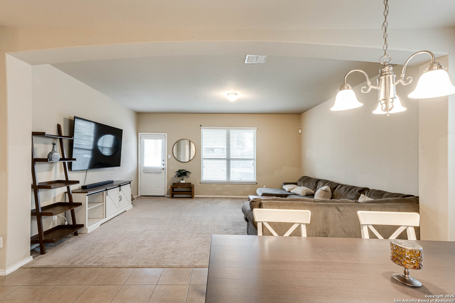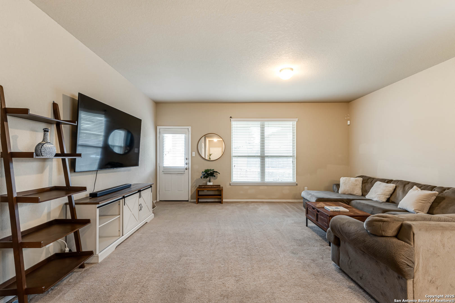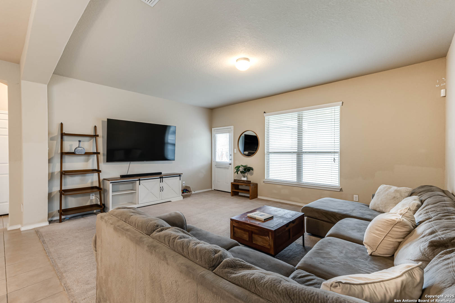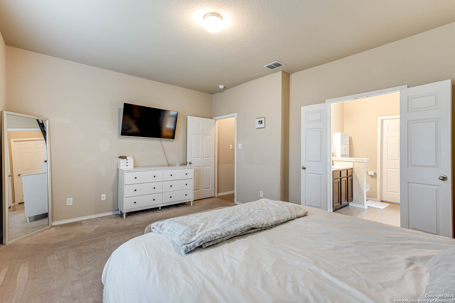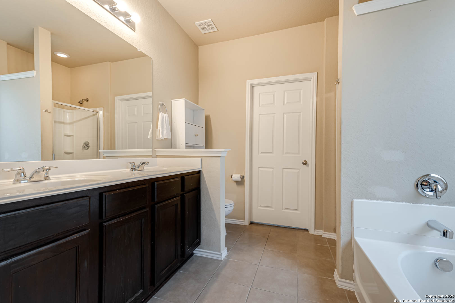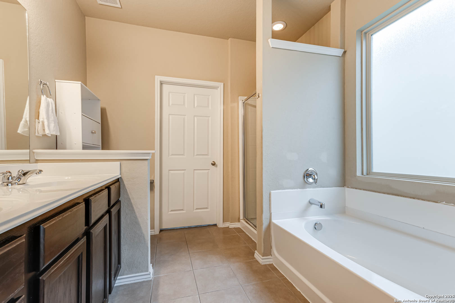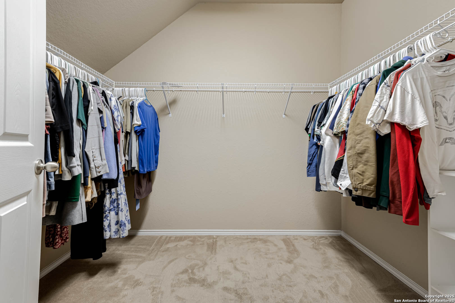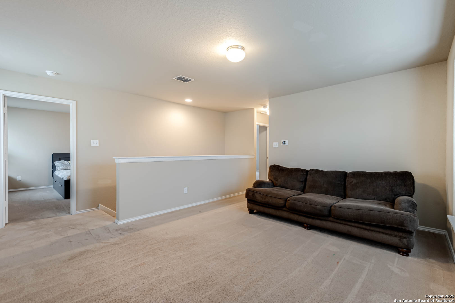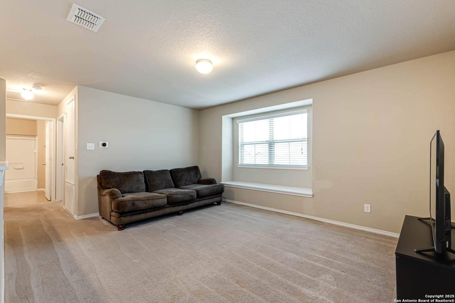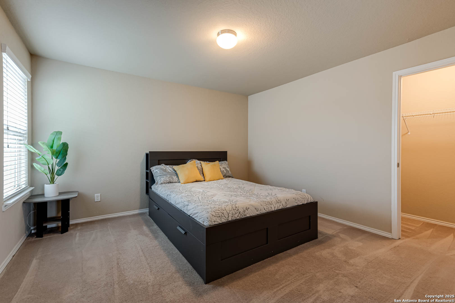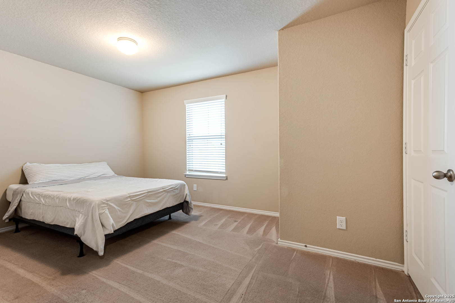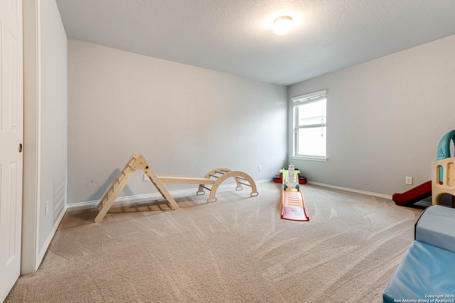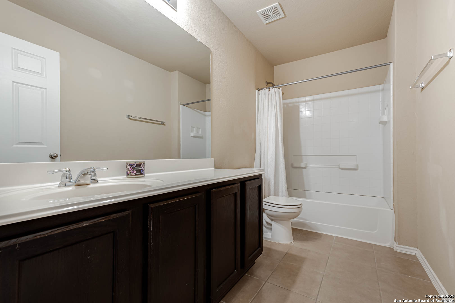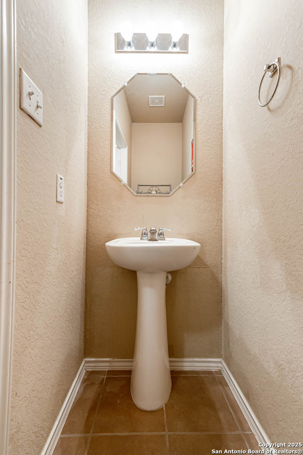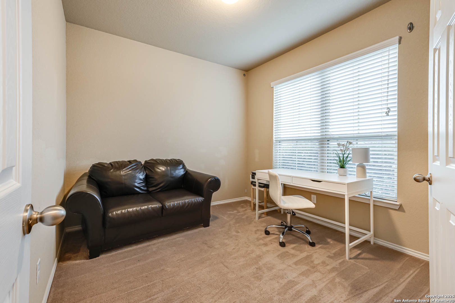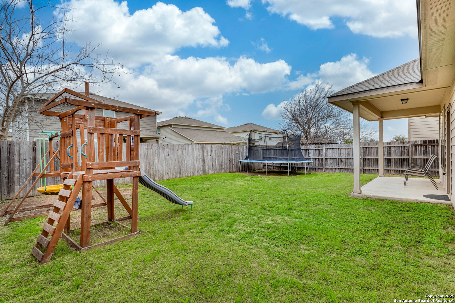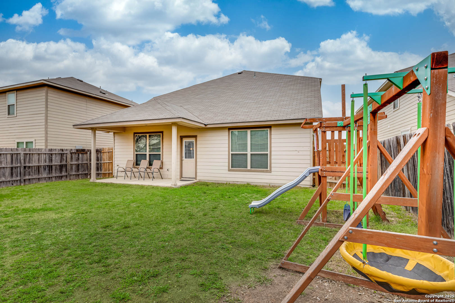Property Details
JULIANS CV
San Antonio, TX 78244
$277,000
4 BD | 3 BA |
Property Description
Charming two-story home nestled in the tranquil Meadow Park Subdivision. Boasting 4 spacious bedrooms and 2.5 well-appointed bathrooms, this residence offers both comfort and style. The heart of the home is the island kitchen, featuring sleek stainless steel appliances and ample cabinetry. Adjacent to the kitchen, the open-concept living and dining areas provide a seamless flow, ideal for entertaining guests or enjoying family time. The primary bedroom, located on the main floor, serves as a serene retreat and includes a luxurious 5-piece ensuite bath and a generously sized walk-in closet, ensuring both convenience and privacy. Upstairs, you'll find three oversized secondary bedrooms, each offering ample space and natural light, and a large loft/game room suitable for a playroom or media center. Situated in a quiet neighborhood, this home is conveniently located near reputable schools and shopping centers, enhancing its appeal for families seeking both comfort and convenience.
-
Type: Residential Property
-
Year Built: 2015
-
Cooling: One Central
-
Heating: Central
-
Lot Size: 0.12 Acres
Property Details
- Status:Available
- Type:Residential Property
- MLS #:1841330
- Year Built:2015
- Sq. Feet:2,317
Community Information
- Address:6006 JULIANS CV San Antonio, TX 78244
- County:Bexar
- City:San Antonio
- Subdivision:HERITAGE FARMS III
- Zip Code:78244
School Information
- School System:Judson
- High School:Wagner
- Middle School:Kirby
- Elementary School:Paschall
Features / Amenities
- Total Sq. Ft.:2,317
- Interior Features:Two Living Area, Eat-In Kitchen, Island Kitchen, Walk-In Pantry, Study/Library, Game Room, Utility Room Inside, 1st Floor Lvl/No Steps, Open Floor Plan, Cable TV Available, High Speed Internet, Laundry Main Level, Laundry Room, Walk in Closets
- Fireplace(s): Not Applicable
- Floor:Carpeting, Ceramic Tile
- Inclusions:Washer Connection, Dryer Connection, Microwave Oven, Stove/Range, Disposal, Dishwasher
- Master Bath Features:Tub/Shower Separate, Double Vanity, Garden Tub
- Cooling:One Central
- Heating Fuel:Electric
- Heating:Central
- Master:12x16
- Bedroom 2:12x15
- Bedroom 3:12x12
- Bedroom 4:10x14
- Kitchen:11x12
- Office/Study:10x11
Architecture
- Bedrooms:4
- Bathrooms:3
- Year Built:2015
- Stories:2
- Style:Two Story
- Roof:Composition
- Foundation:Slab
- Parking:Two Car Garage, Attached
Property Features
- Neighborhood Amenities:Park/Playground, BBQ/Grill
- Water/Sewer:Water System, Sewer System
Tax and Financial Info
- Proposed Terms:Conventional, FHA, VA, Cash
- Total Tax:6700.18
4 BD | 3 BA | 2,317 SqFt
© 2025 Lone Star Real Estate. All rights reserved. The data relating to real estate for sale on this web site comes in part from the Internet Data Exchange Program of Lone Star Real Estate. Information provided is for viewer's personal, non-commercial use and may not be used for any purpose other than to identify prospective properties the viewer may be interested in purchasing. Information provided is deemed reliable but not guaranteed. Listing Courtesy of Eric Schaffner with Keller Williams Heritage.

