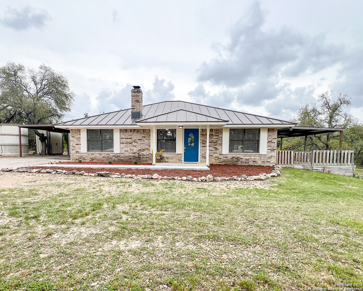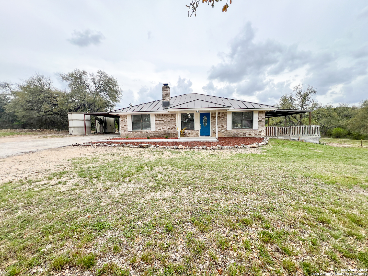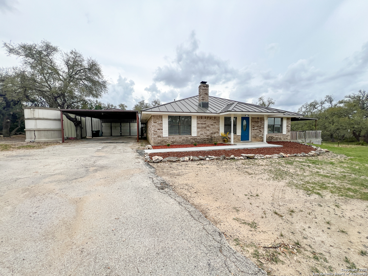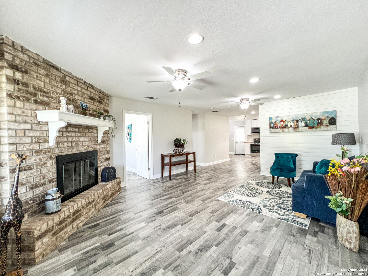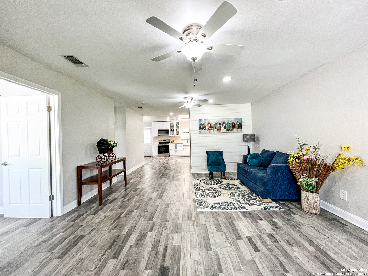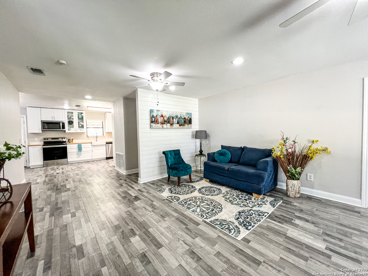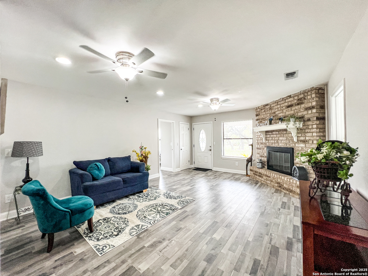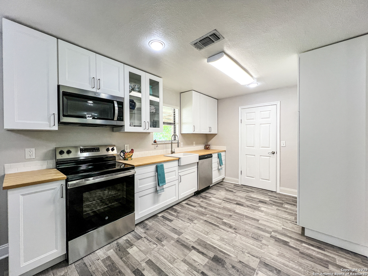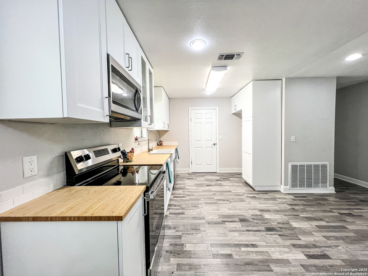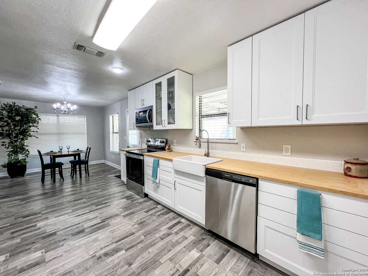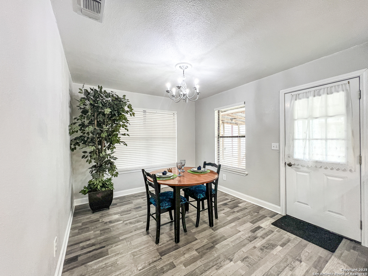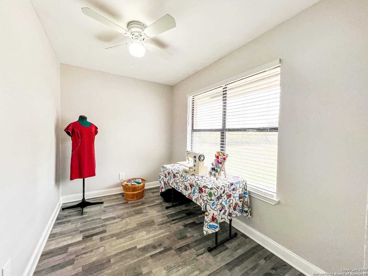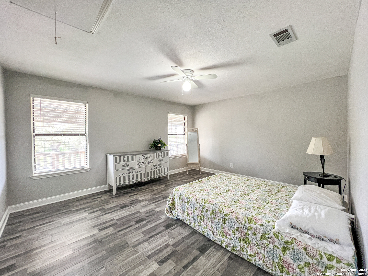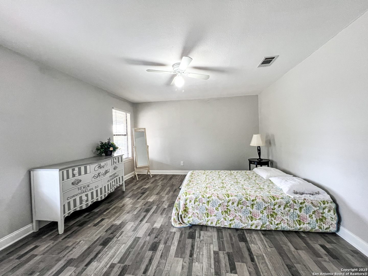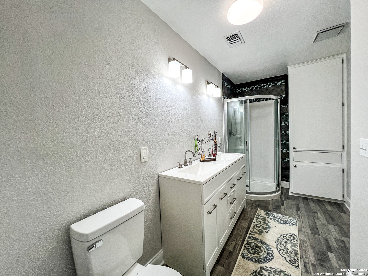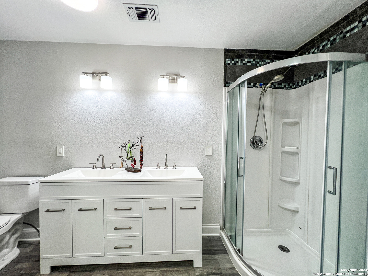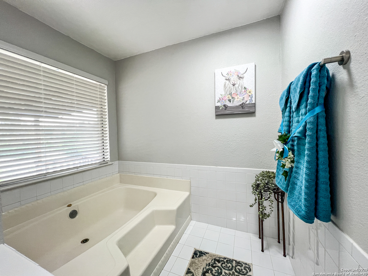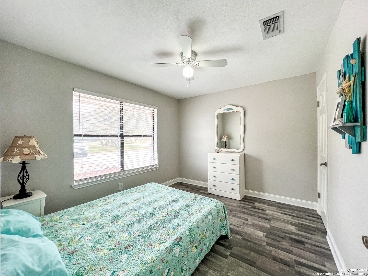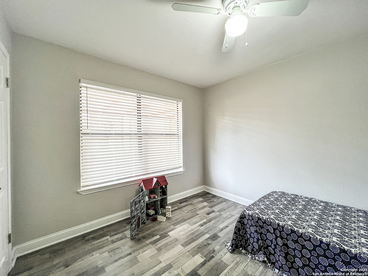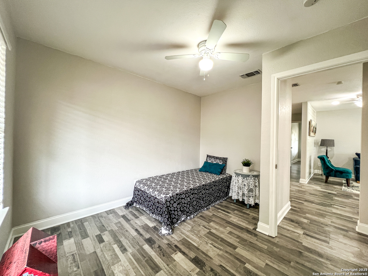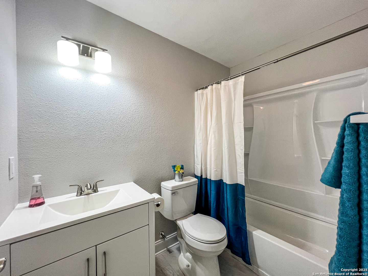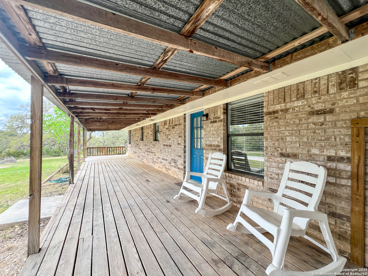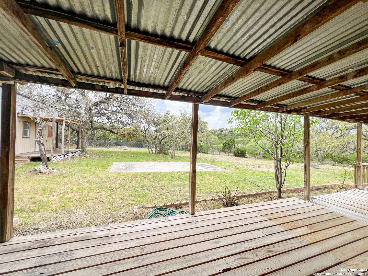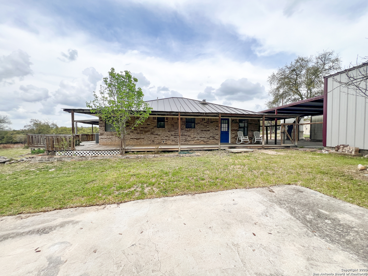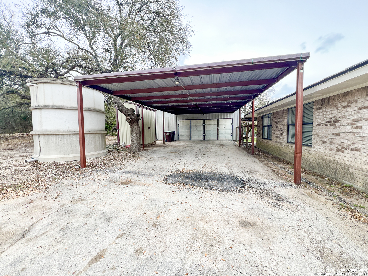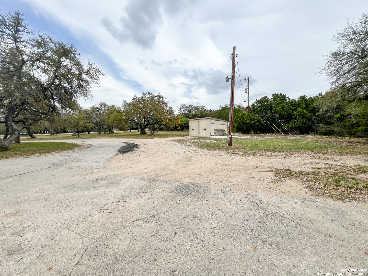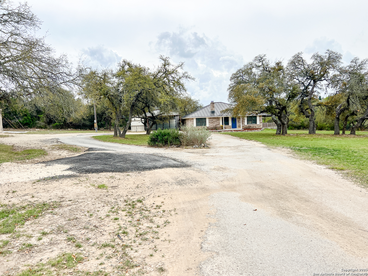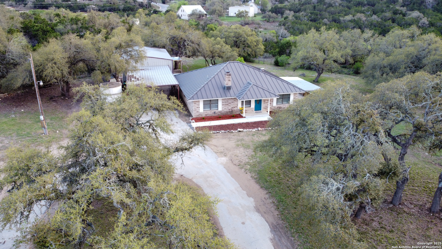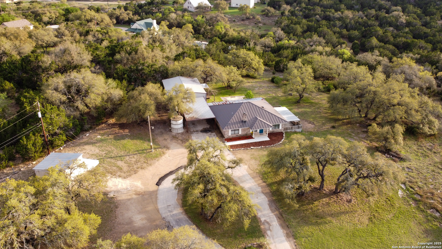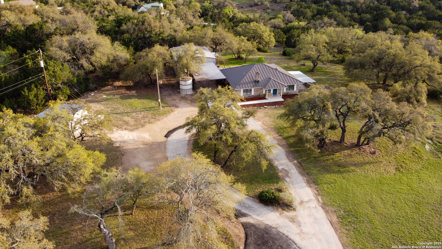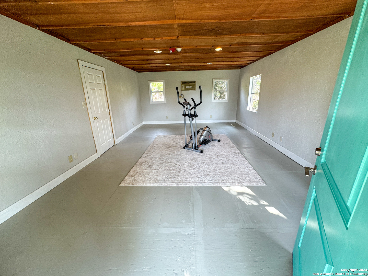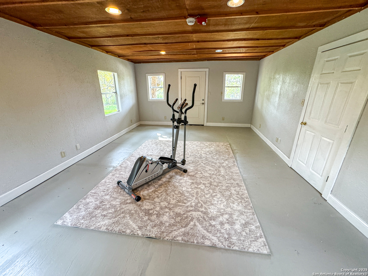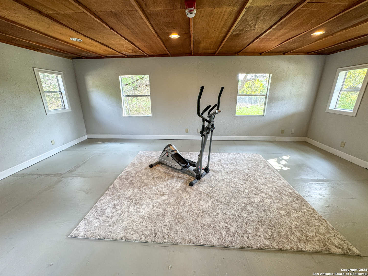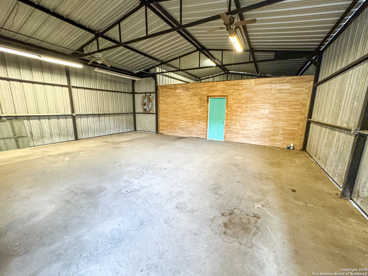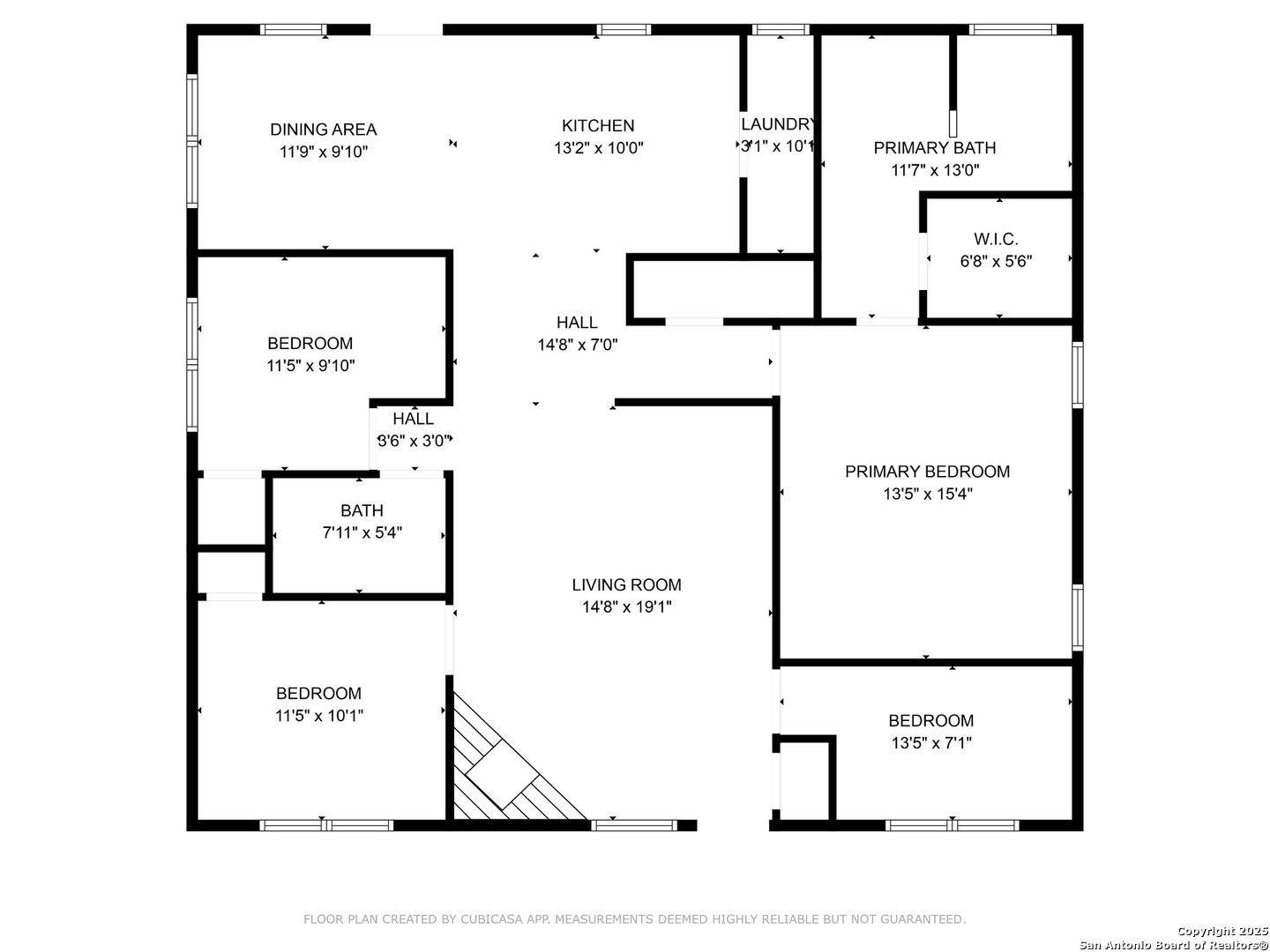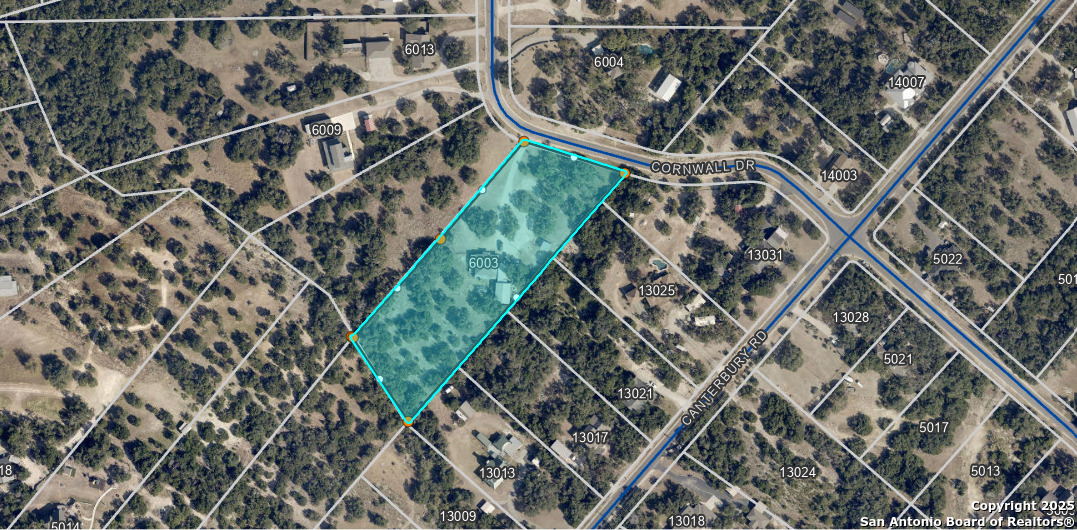Property Details
Cornwall
Spring Branch, TX 78070
$499,000
3 BD | 2 BA |
Property Description
This charming home sits on a spacious 2.04-acre lot, offering plenty of room to enjoy the outdoors and privacy. Inside, you'll find 3 cozy bedrooms and 2 full bathrooms, providing ample living space for family or guests. A dedicated office space adds convenience for work, study or crafting. The home features mature oak trees surrounding the property, adding a touch of natural beauty and shade. Recent updates include fresh interior paint and brand-new vinyl plank flooring throughout, giving the home a modern and clean feel. The kitchen is upgraded with new cabinets, perfect for storage and meal prep. Additionally, there's a carport for covered parking and a workshop for all your projects or storage needs. A flexible space is also available, allowing you to personalize it to suit your lifestyle, whether you need a playroom, home gym, or extra storage. This property offers a perfect blend of rural tranquility with modern upgrades and plenty of outdoor space! Over sized two car garage 30' x 24', Four Car Carport 19' x 39'.
-
Type: Residential Property
-
Year Built: 1991
-
Cooling: One Central
-
Heating: Central
-
Lot Size: 2.02 Acres
Property Details
- Status:Contract Pending
- Type:Residential Property
- MLS #:1854380
- Year Built:1991
- Sq. Feet:1,558
Community Information
- Address:6003 Cornwall Spring Branch, TX 78070
- County:Comal
- City:Spring Branch
- Subdivision:WHISPERING HILLS
- Zip Code:78070
School Information
- School System:Comal
- High School:Smithson Valley
- Middle School:Smithson Valley
- Elementary School:Bill Brown
Features / Amenities
- Total Sq. Ft.:1,558
- Interior Features:One Living Area, Separate Dining Room, Study/Library, Shop, Utility Room Inside, High Speed Internet, Walk in Closets, Attic - Partially Floored, Attic - Pull Down Stairs
- Fireplace(s): Living Room
- Floor:Ceramic Tile, Vinyl
- Inclusions:Ceiling Fans, Washer Connection, Dryer Connection, Stove/Range, Dishwasher
- Master Bath Features:Tub/Shower Separate, Double Vanity
- Exterior Features:Covered Patio, Storage Building/Shed, Mature Trees, Ranch Fence
- Cooling:One Central
- Heating Fuel:Electric
- Heating:Central
- Master:15x13
- Bedroom 2:10x11
- Bedroom 3:9x11
- Dining Room:11x10
- Kitchen:14x8
- Office/Study:7x13
Architecture
- Bedrooms:3
- Bathrooms:2
- Year Built:1991
- Stories:1
- Style:One Story
- Roof:Metal
- Foundation:Slab
- Parking:Two Car Garage, Oversized
Property Features
- Neighborhood Amenities:Park/Playground
- Water/Sewer:Private Well, Septic
Tax and Financial Info
- Proposed Terms:Conventional, FHA, VA
- Total Tax:6517
3 BD | 2 BA | 1,558 SqFt
© 2025 Lone Star Real Estate. All rights reserved. The data relating to real estate for sale on this web site comes in part from the Internet Data Exchange Program of Lone Star Real Estate. Information provided is for viewer's personal, non-commercial use and may not be used for any purpose other than to identify prospective properties the viewer may be interested in purchasing. Information provided is deemed reliable but not guaranteed. Listing Courtesy of Marie Gabriel with Limestone Country Properties -.

