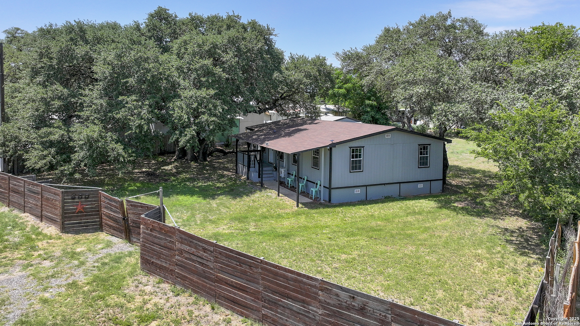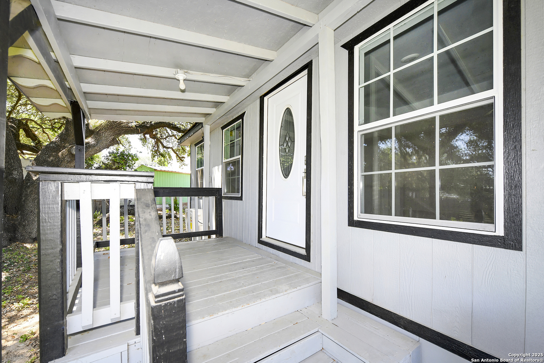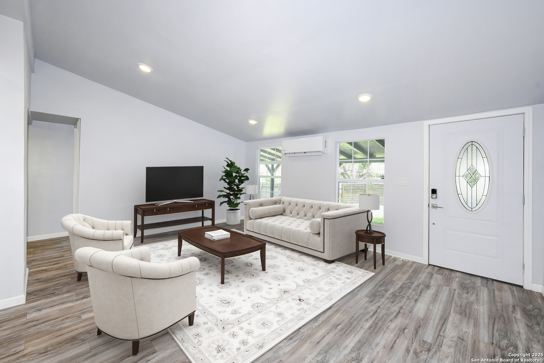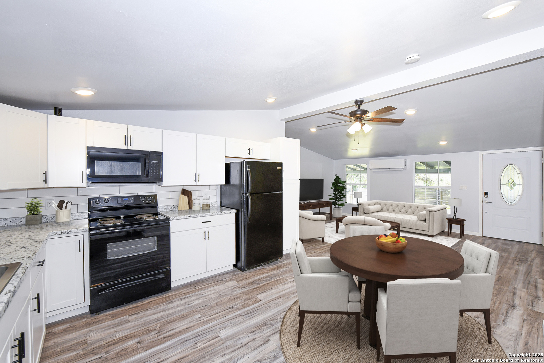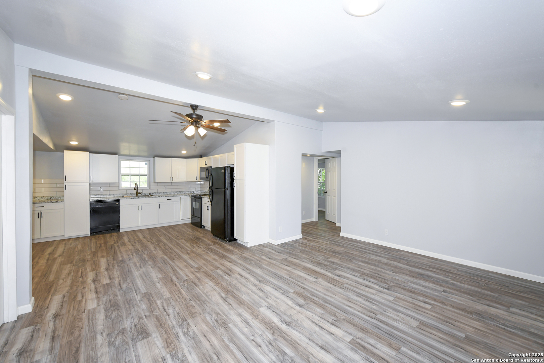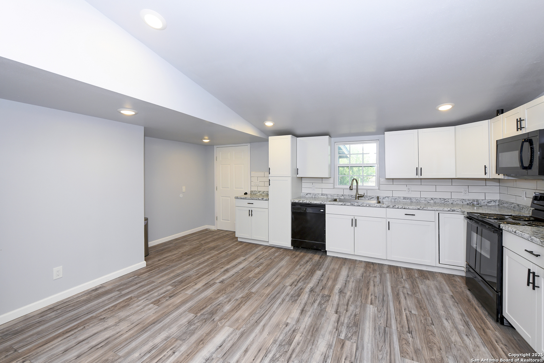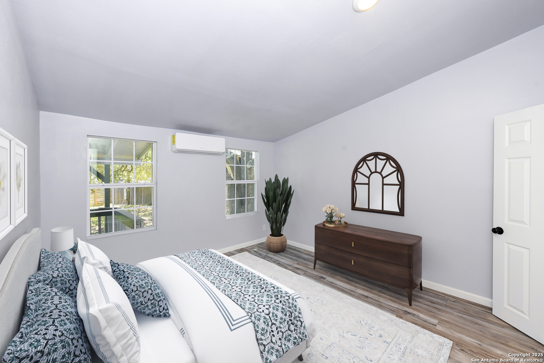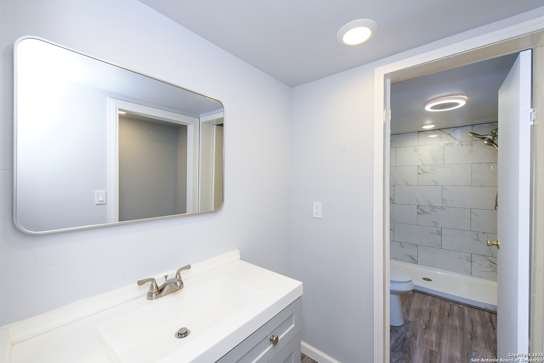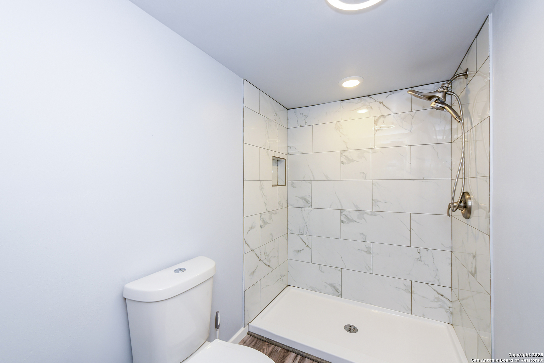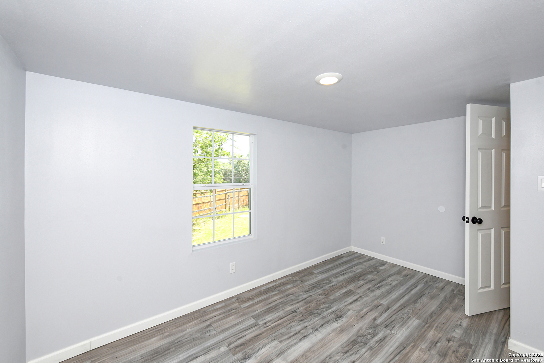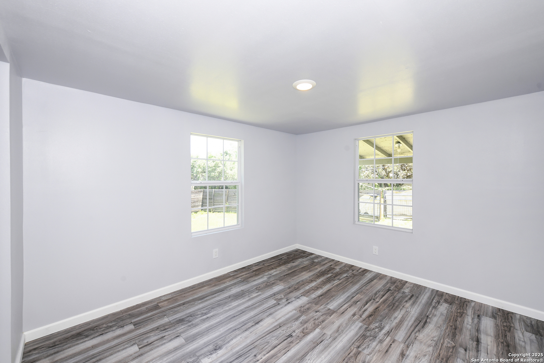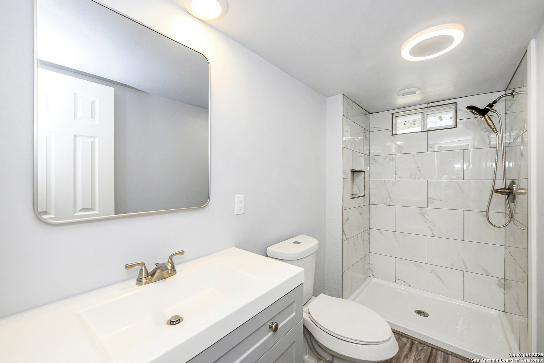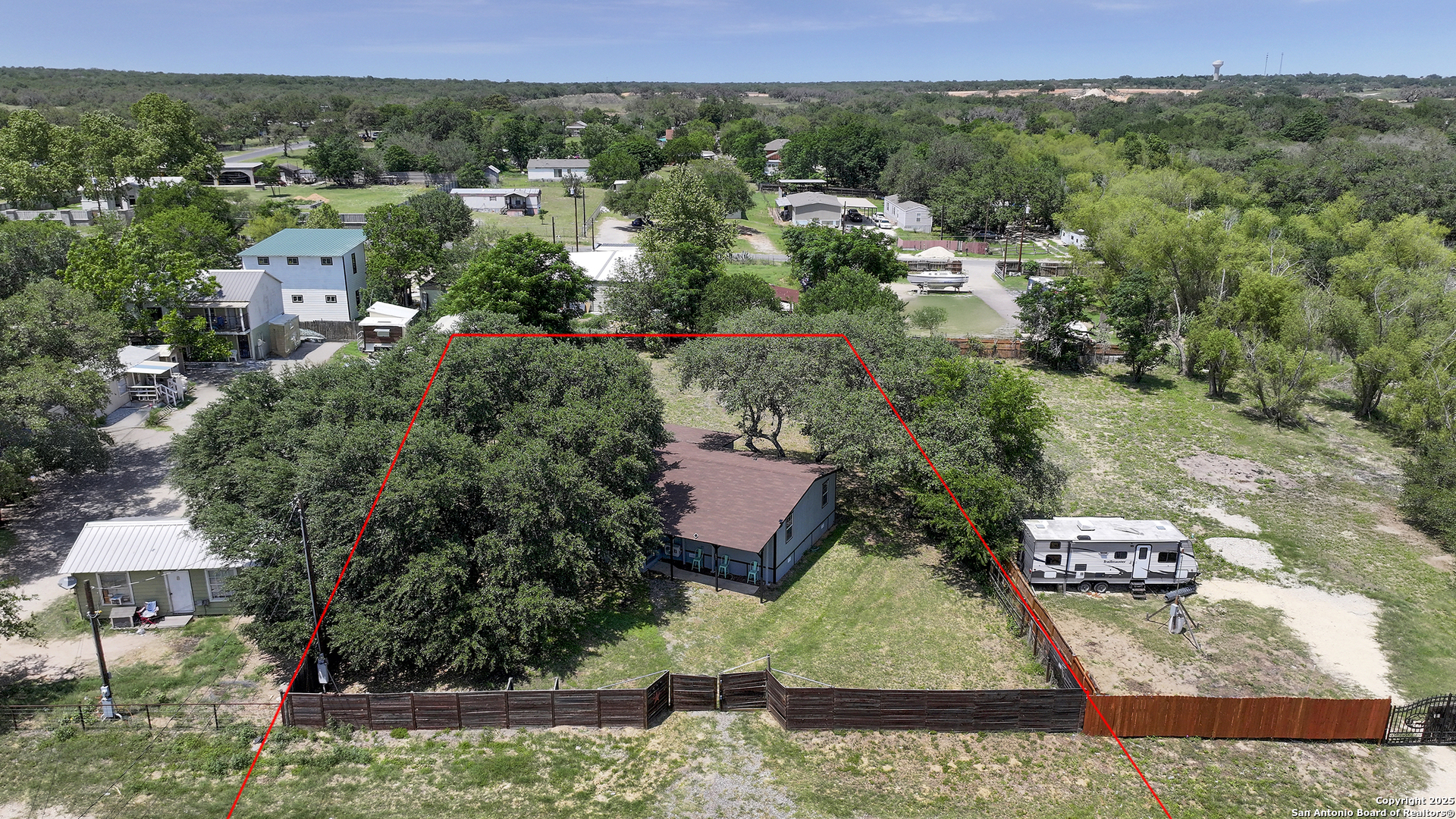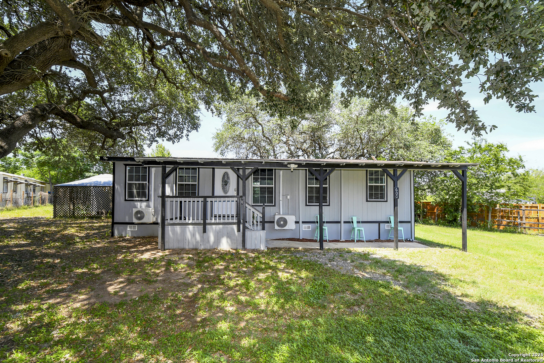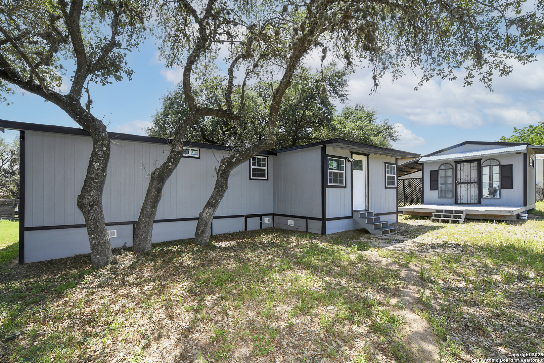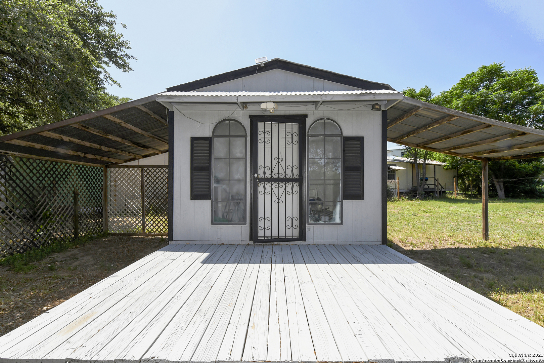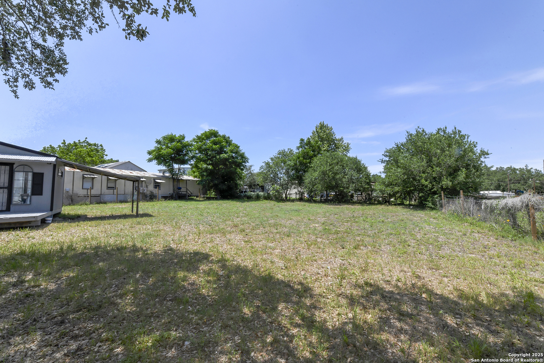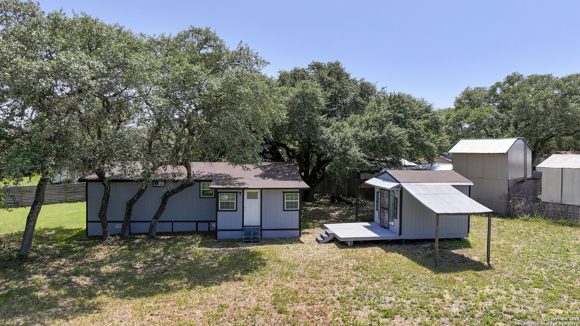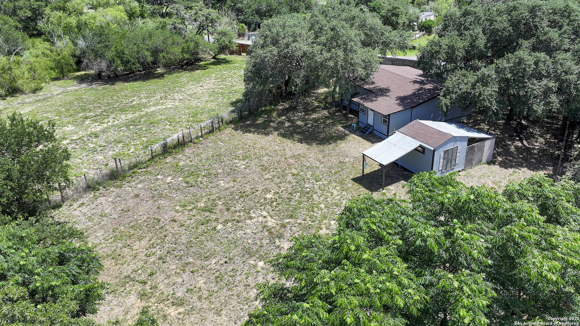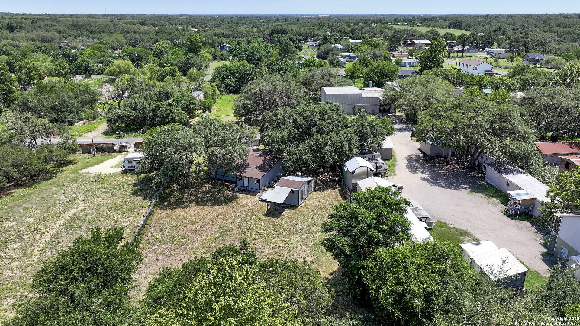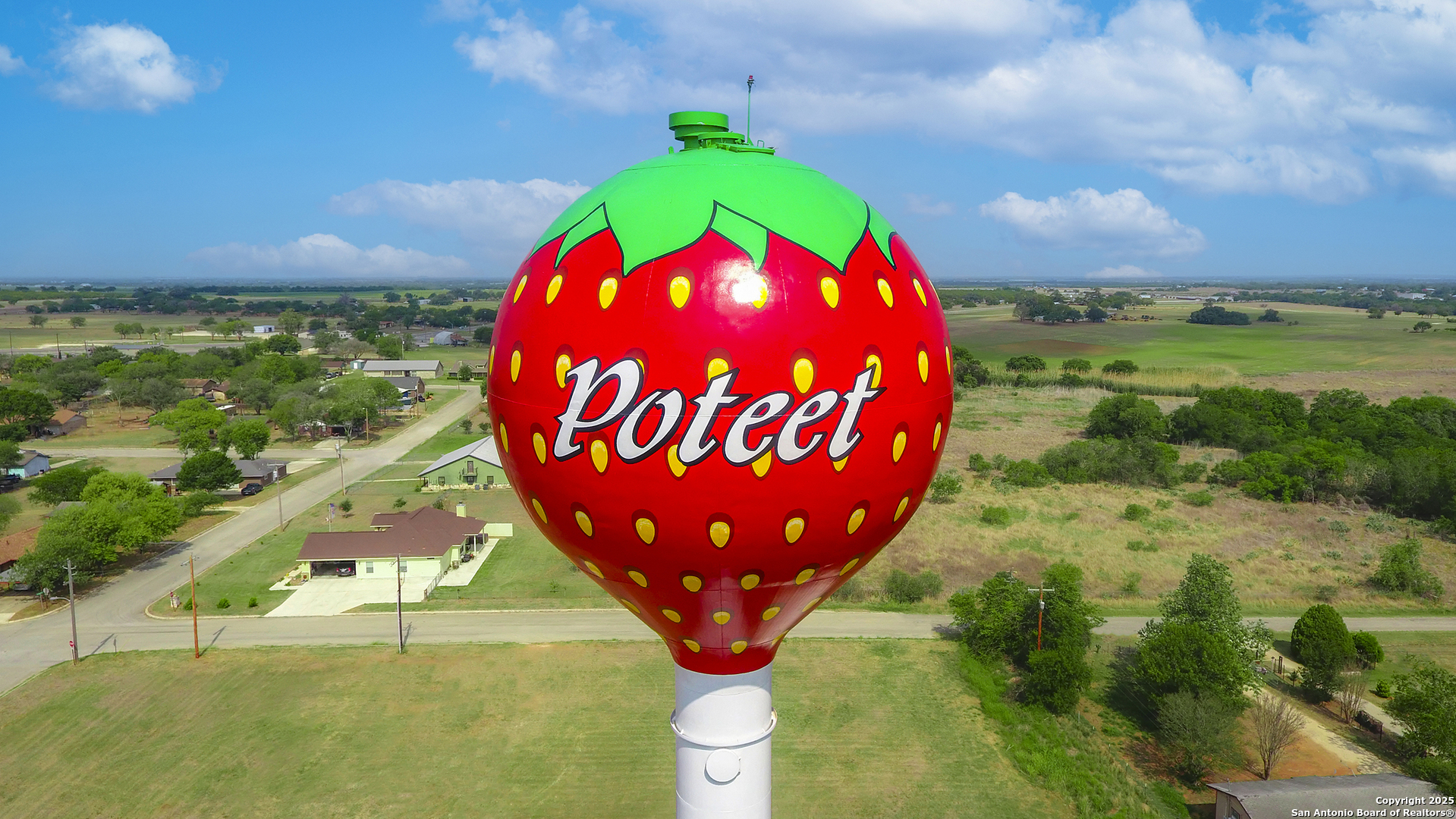Property Details
Dawnridge Drive
Poteet, TX 78065
$230,000
3 BD | 2 BA |
Property Description
Welcome home to this beautifully updated 3-bedroom, 2-bath retreat set on a generous, private lot. Thoughtfully renovated in 2023 from top to bottom, this charming home blends modern comfort with peaceful country living. Step inside to an open floor plan featuring shaker-style cabinetry, matching appliances, and durable laminate flooring throughout. The primary suite offers a private en-suite bath, while the spacious mud/laundry room and covered front porch add extra convenience and charm. Outside, enjoy nearly half an acre of fully fenced, gated space-ideal for gatherings, gardening, RV parking, outdoor entertaining, hobbies, or simply relaxing. A separate, newly remodeled accessory building with its own covered porch provides a perfect setting for a home office, art studio, or create the perfect outdoor entertaining space. Nestled just minutes from the Toyota Plant and Medina River Natural Area, with easy access to Hwy 16, Loop 1604, and downtown San Antonio (only 33 minutes to the River Walk!), this property offers a unique blend of tranquility and accessibility. Whether you're looking for a quiet escape or a stylish home, this one is not to be missed! Schedule your private showing today!! Seller offering to pay up to $5K towards buyer's closing costs! Zero down programs available as well as special financing options, ie FHA approved rent to own program.
-
Type: Manufactured
-
Year Built: 1983
-
Cooling: Other
-
Heating: Central,Other
-
Lot Size: 0.44 Acres
Property Details
- Status:Available
- Type:Manufactured
- MLS #:1864674
- Year Built:1983
- Sq. Feet:1,232
Community Information
- Address:600 Dawnridge Drive Poteet, TX 78065
- County:Atascosa
- City:Poteet
- Subdivision:SHALIMAR VILLAGE
- Zip Code:78065
School Information
- School System:Somerset
- High School:Somerset
- Middle School:Somerset
- Elementary School:Somerset
Features / Amenities
- Total Sq. Ft.:1,232
- Interior Features:One Living Area, Liv/Din Combo, Eat-In Kitchen, Utility Room Inside, Open Floor Plan, High Speed Internet, Laundry Room
- Fireplace(s): Not Applicable
- Floor:Laminate
- Inclusions:Ceiling Fans, Washer Connection, Dryer Connection, Stove/Range, Refrigerator, Dishwasher, Smoke Alarm, Security System (Owned), Electric Water Heater, Plumb for Water Softener, Carbon Monoxide Detector
- Master Bath Features:Shower Only
- Exterior Features:Deck/Balcony, Privacy Fence, Chain Link Fence, Double Pane Windows, Storage Building/Shed
- Cooling:Other
- Heating Fuel:Electric, Other
- Heating:Central, Other
- Master:14x12
- Bedroom 2:14x10
- Bedroom 3:14x10
- Dining Room:8x6
- Family Room:14x16
- Kitchen:14x12
Architecture
- Bedrooms:3
- Bathrooms:2
- Year Built:1983
- Stories:1
- Style:One Story, Manufactured Home - Double Wide
- Roof:Composition
- Parking:None/Not Applicable
Property Features
- Lot Dimensions:100x193
- Neighborhood Amenities:None
- Water/Sewer:Septic, City
Tax and Financial Info
- Proposed Terms:Conventional, FHA, VA, TX Vet, Cash, USDA
- Total Tax:1016
3 BD | 2 BA | 1,232 SqFt
© 2025 Lone Star Real Estate. All rights reserved. The data relating to real estate for sale on this web site comes in part from the Internet Data Exchange Program of Lone Star Real Estate. Information provided is for viewer's personal, non-commercial use and may not be used for any purpose other than to identify prospective properties the viewer may be interested in purchasing. Information provided is deemed reliable but not guaranteed. Listing Courtesy of Elizabeth Mauricio with JB Goodwin, REALTORS.

