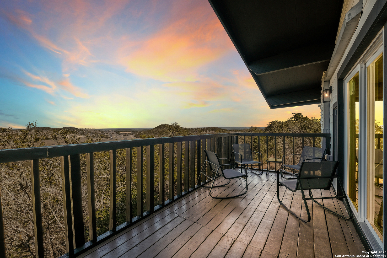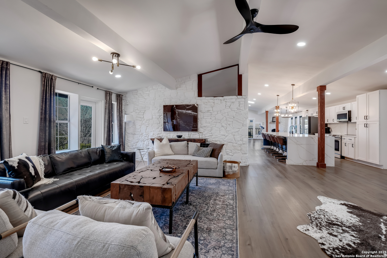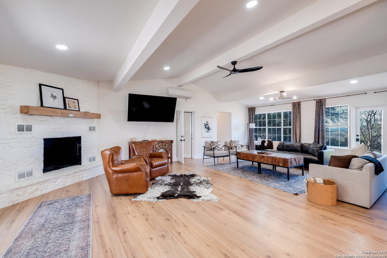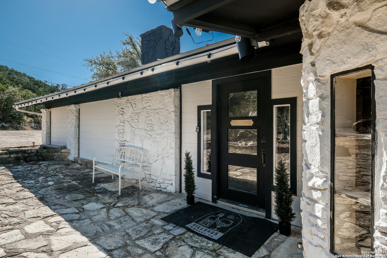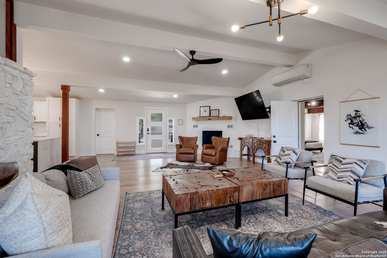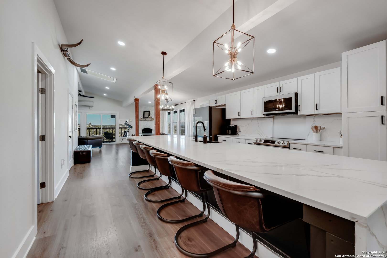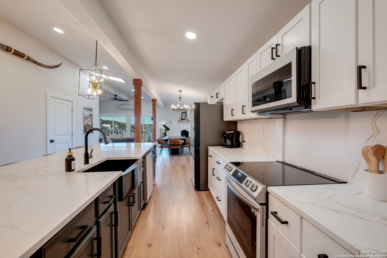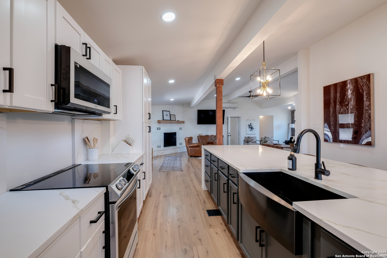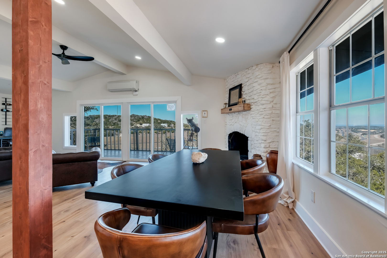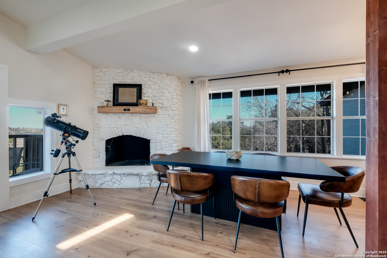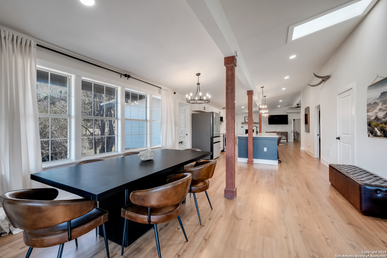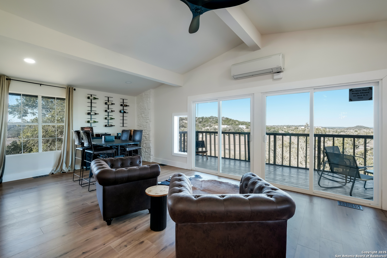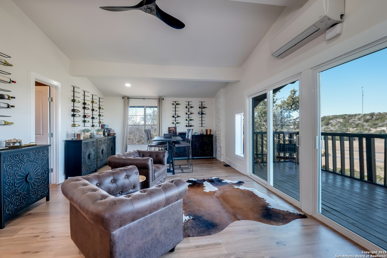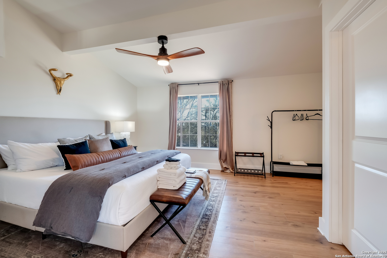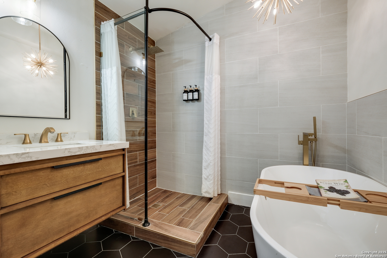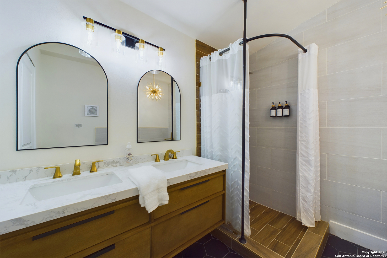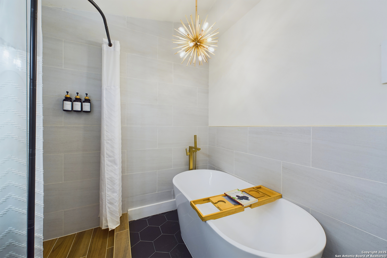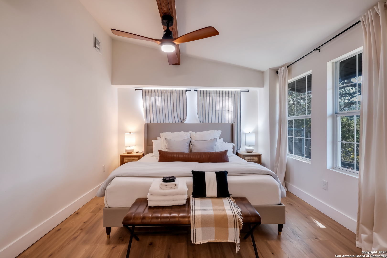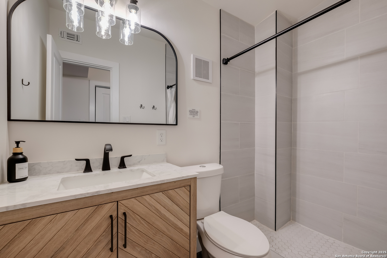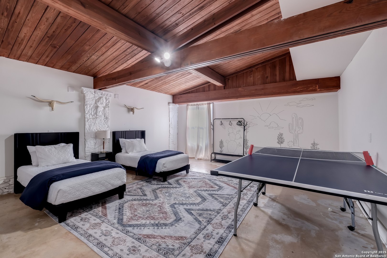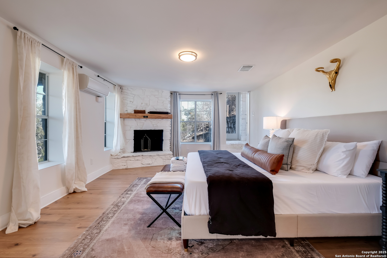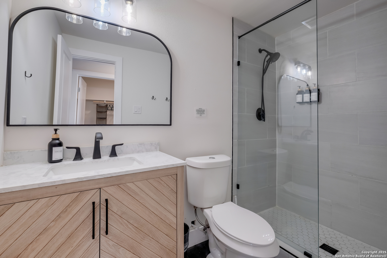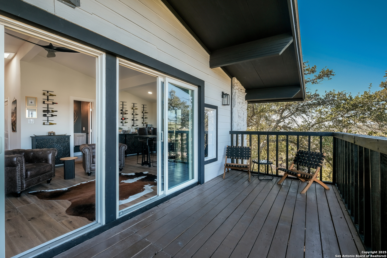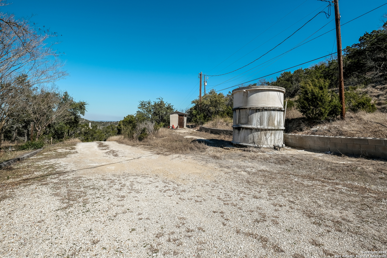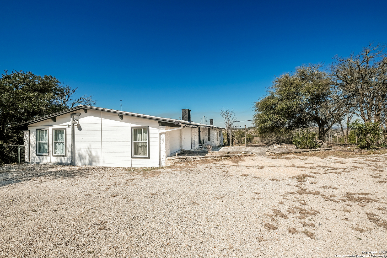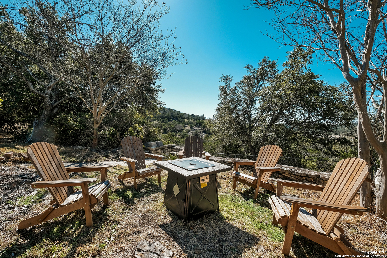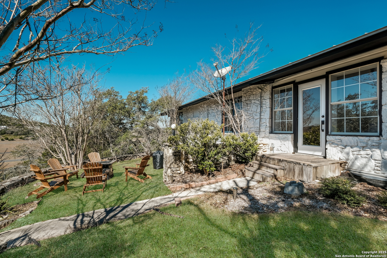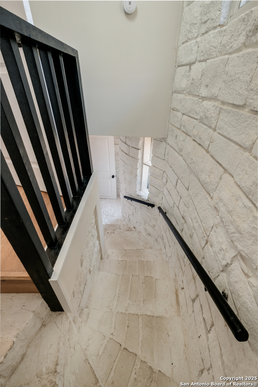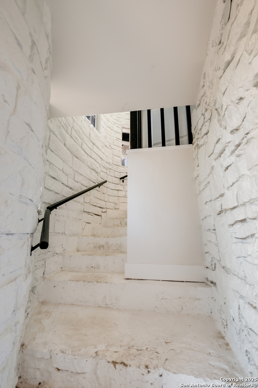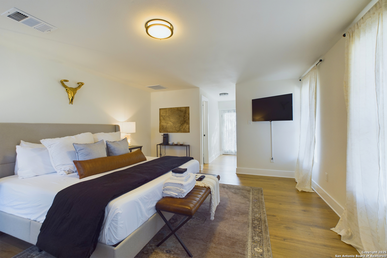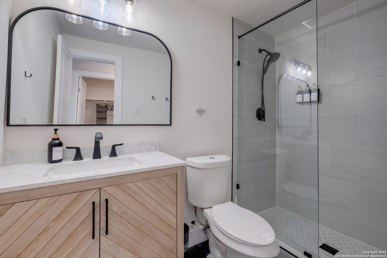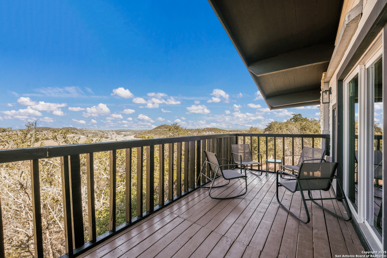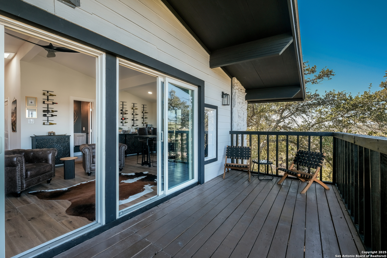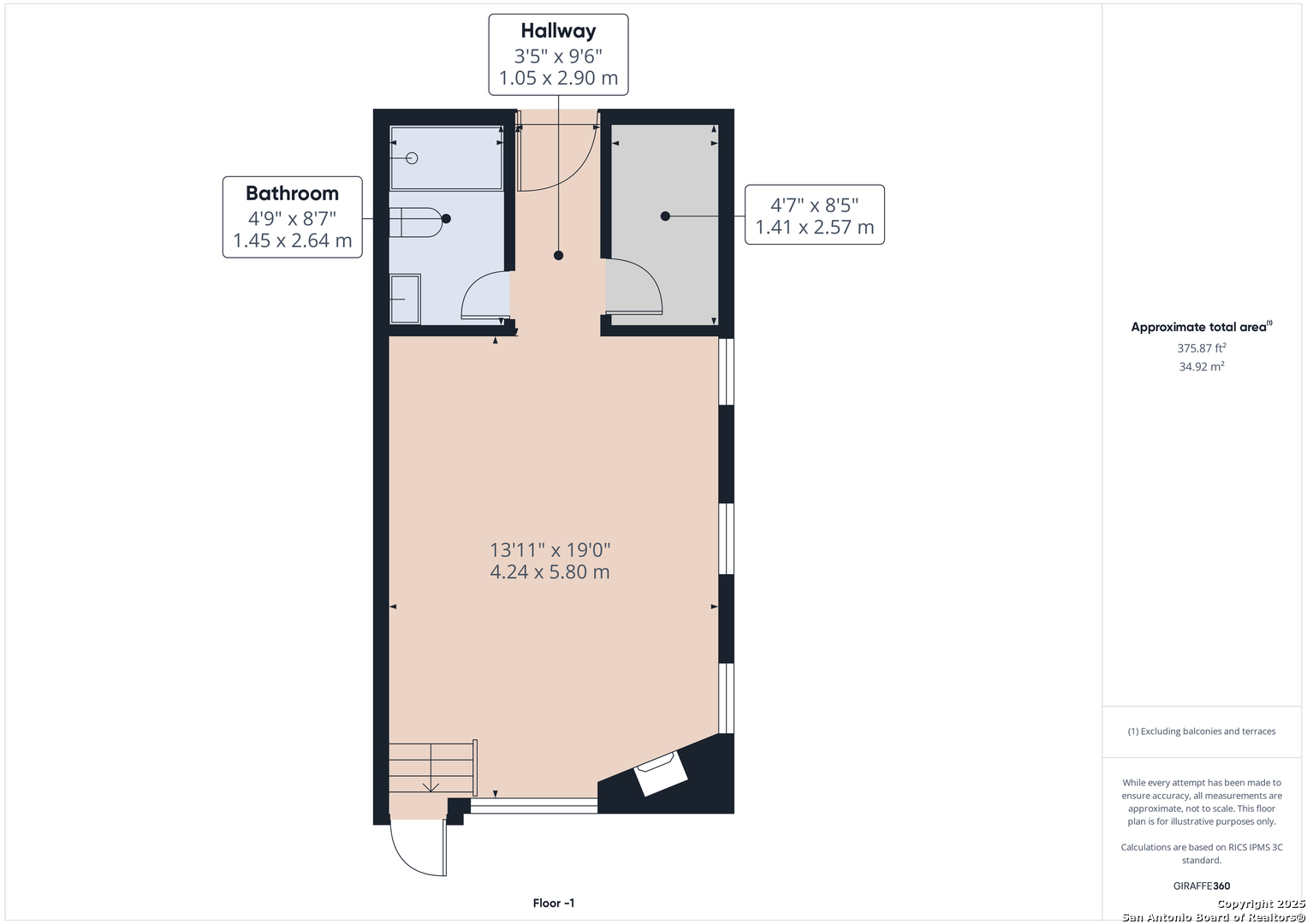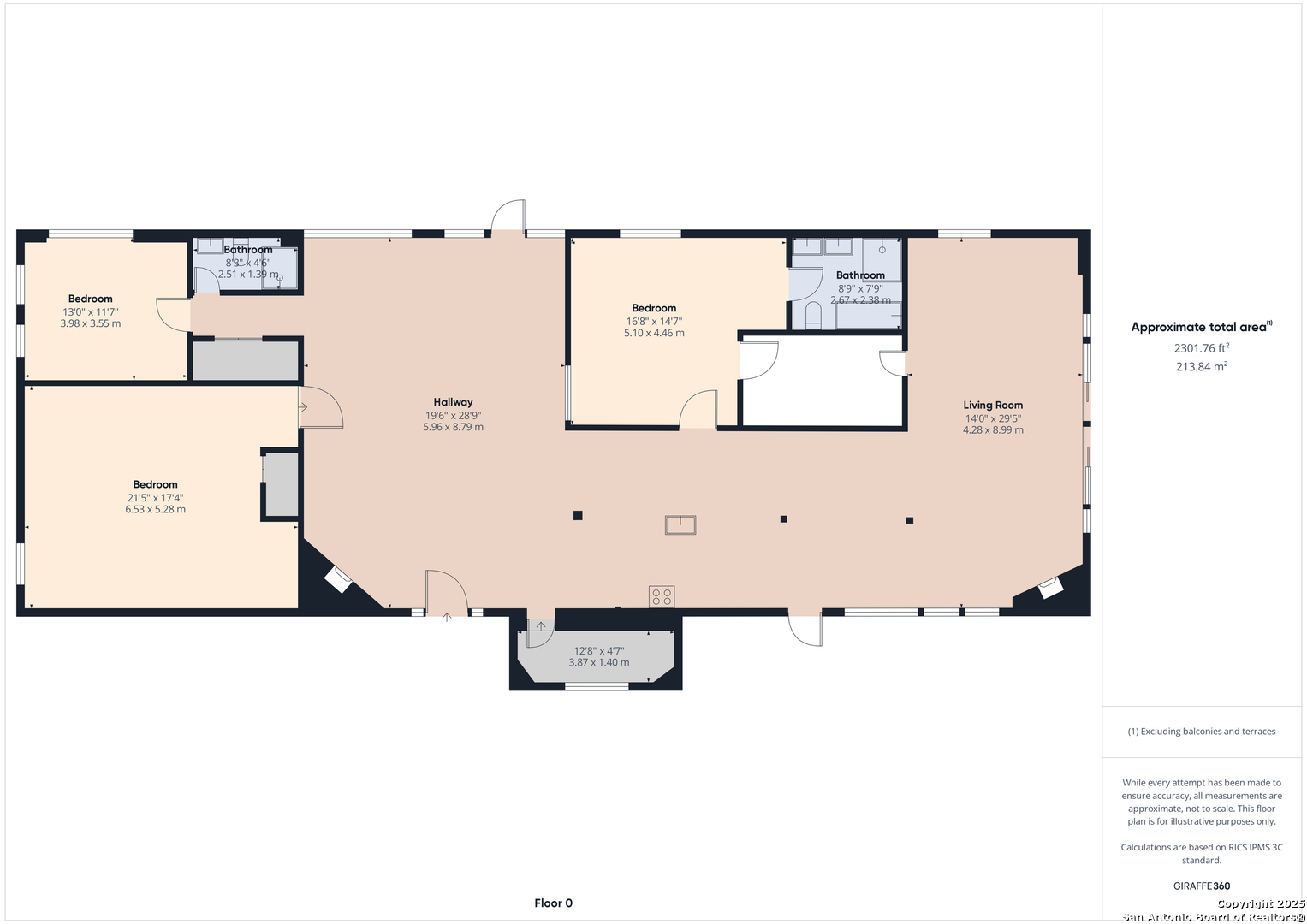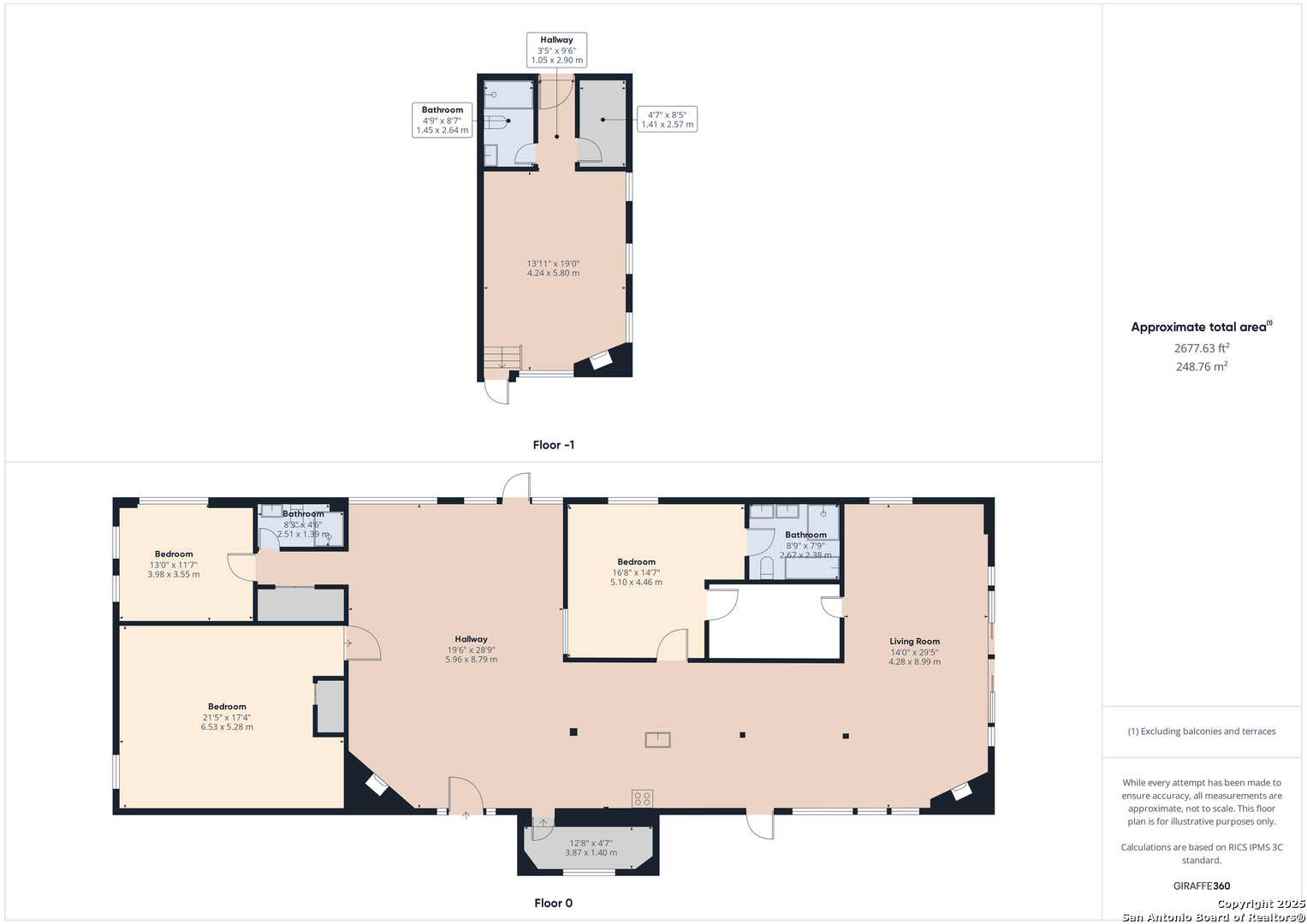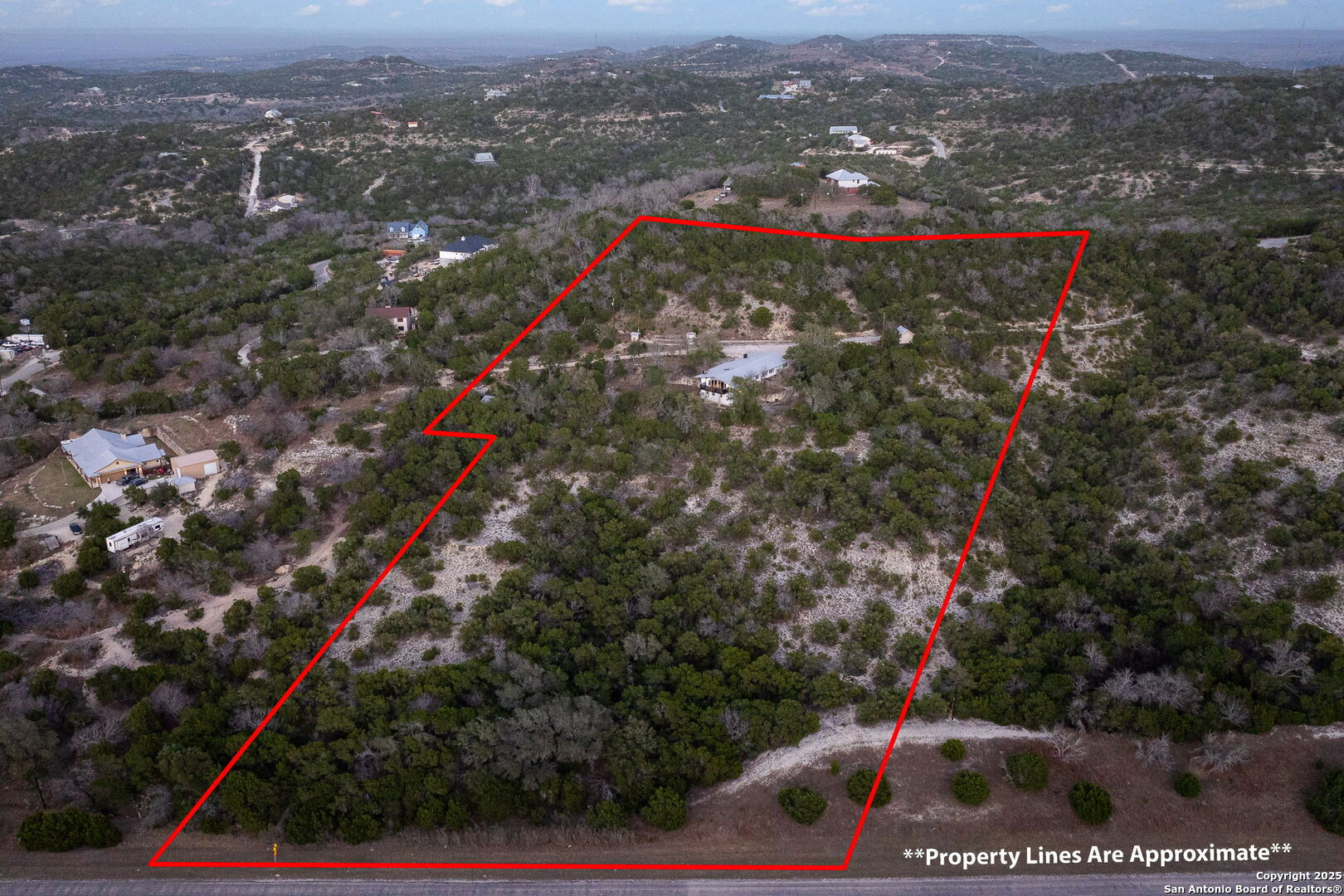Property Details
ROLLING ACRES ROAD
Boerne, TX 78006
$799,000
4 BD | 4 BA |
Property Description
Furnished Hill Country Retreat - STR Ready - Your Getaway & Passive Income Combo. Imagine owning a fully furnished Texas Hill Country home where you can unplug in style, then turn the key and let it earn when you're away. This is where upscale design meets income potential. Ideal for hybrid living. Featuring four large bedrooms, four full bathrooms, and three wood-burning fireplaces, this home provides the perfect balance of seclusion and hospitality-ideal for peaceful retreats or entertaining guests. Currently operating as a high-performing short-term rental with a proven track record of success, this property is an exceptional investment opportunity.
-
Type: Residential Property
-
Year Built: 1991
-
Cooling: One Central,Other
-
Heating: Central,1 Unit,Other
-
Lot Size: 6.71 Acres
Property Details
- Status:Available
- Type:Residential Property
- MLS #:1864791
- Year Built:1991
- Sq. Feet:2,732
Community Information
- Address:5A ROLLING ACRES ROAD Boerne, TX 78006
- County:Kendall
- City:Boerne
- Subdivision:ROLLING ACRES
- Zip Code:78006
School Information
- School System:Comfort
- High School:Comfort
- Middle School:Comfort
- Elementary School:Comfort
Features / Amenities
- Total Sq. Ft.:2,732
- Interior Features:Two Living Area, Separate Dining Room, Eat-In Kitchen, Island Kitchen, Game Room, Secondary Bedroom Down, Open Floor Plan, High Speed Internet, Laundry Main Level, Walk in Closets
- Fireplace(s): Three+, Living Room, Primary Bedroom, Wood Burning, Game Room
- Floor:Ceramic Tile, Vinyl, Stained Concrete
- Inclusions:Ceiling Fans, Washer, Dryer, Stove/Range, Refrigerator, Dishwasher, Water Softener (owned), Smoke Alarm, Electric Water Heater, Private Garbage Service
- Master Bath Features:Tub/Shower Separate
- Exterior Features:Deck/Balcony, Mature Trees
- Cooling:One Central, Other
- Heating Fuel:Electric
- Heating:Central, 1 Unit, Other
- Master:12x14
- Bedroom 2:13x11
- Bedroom 3:21x17
- Family Room:14x29
- Kitchen:14x30
Architecture
- Bedrooms:4
- Bathrooms:4
- Year Built:1991
- Stories:1
- Style:One Story, Split Level
- Roof:Metal
- Foundation:Slab, Basement
- Parking:Converted Garage, None/Not Applicable
Property Features
- Neighborhood Amenities:None
- Water/Sewer:Private Well, Septic
Tax and Financial Info
- Proposed Terms:Conventional, FHA, VA, Cash
- Total Tax:7316
4 BD | 4 BA | 2,732 SqFt
© 2025 Lone Star Real Estate. All rights reserved. The data relating to real estate for sale on this web site comes in part from the Internet Data Exchange Program of Lone Star Real Estate. Information provided is for viewer's personal, non-commercial use and may not be used for any purpose other than to identify prospective properties the viewer may be interested in purchasing. Information provided is deemed reliable but not guaranteed. Listing Courtesy of Lindsay Erhardt with eXp Realty.

