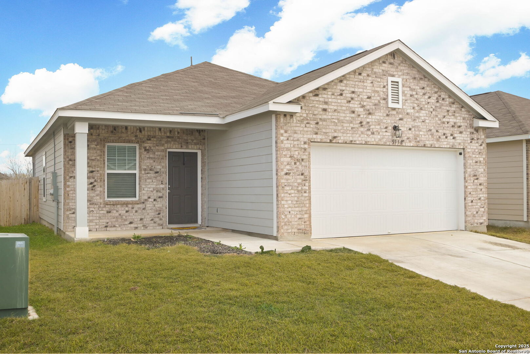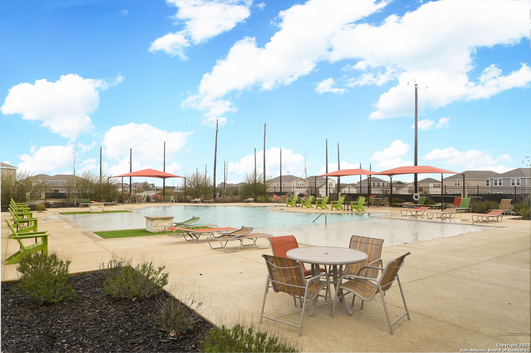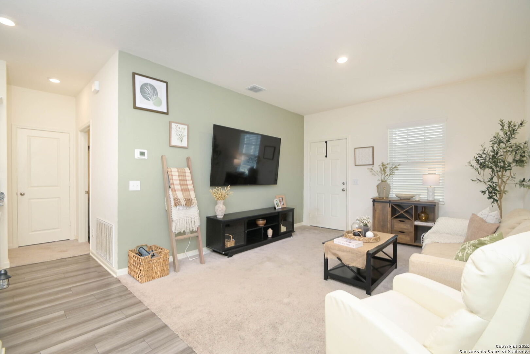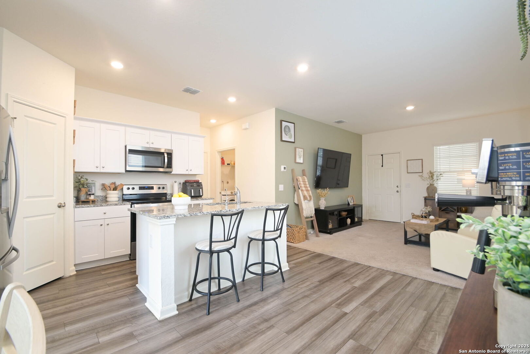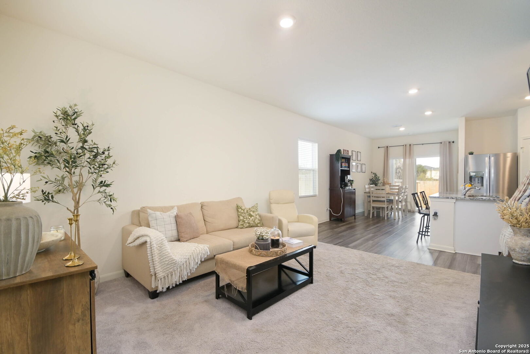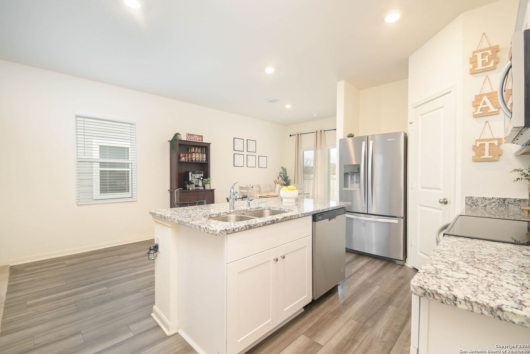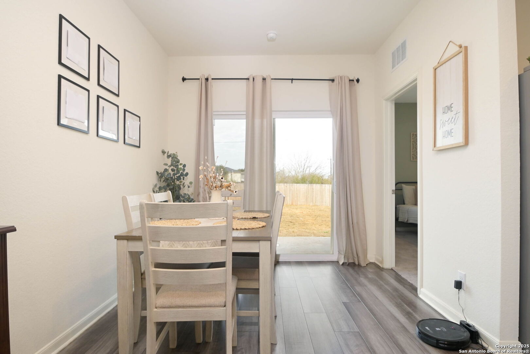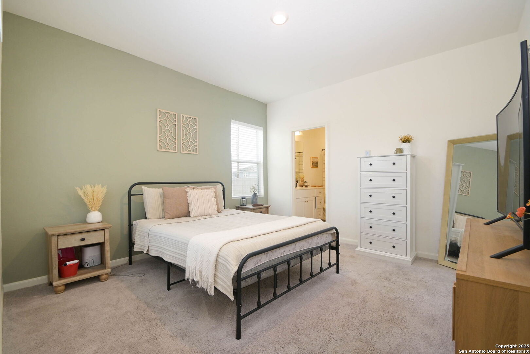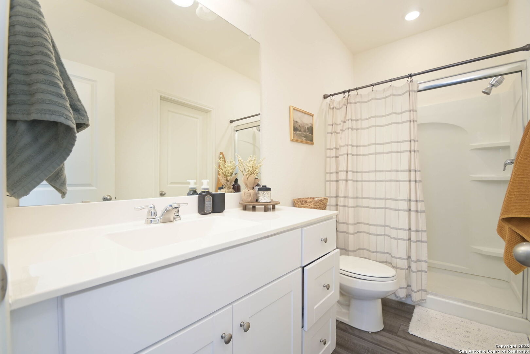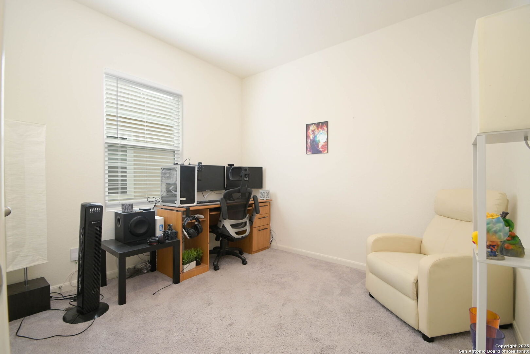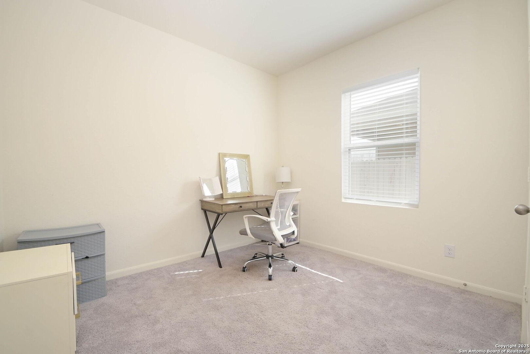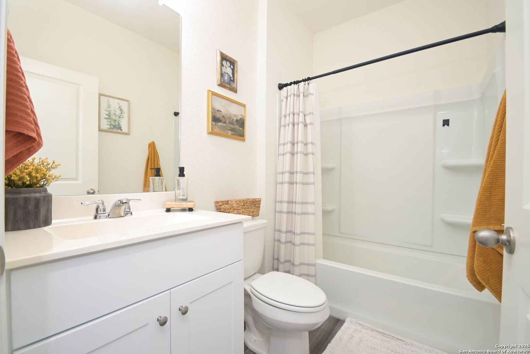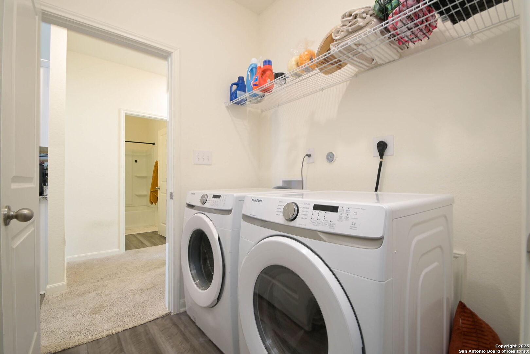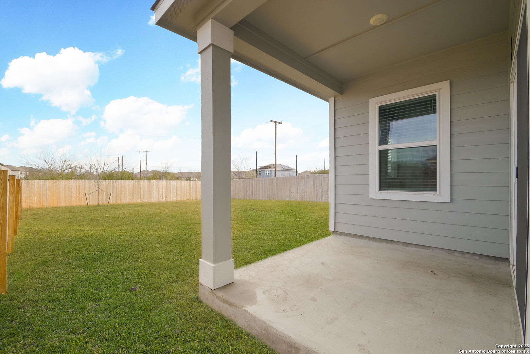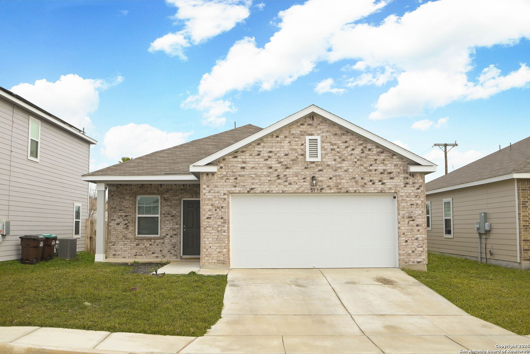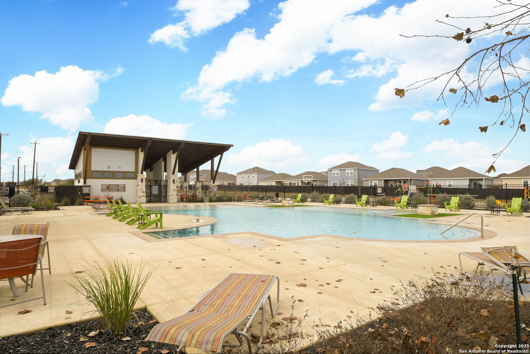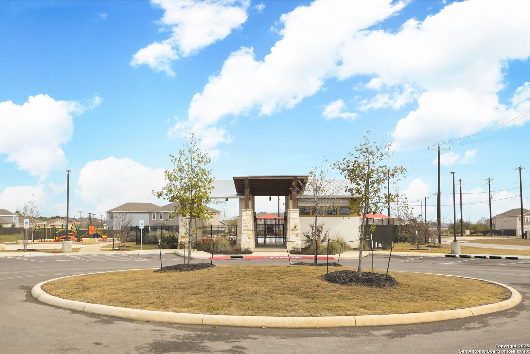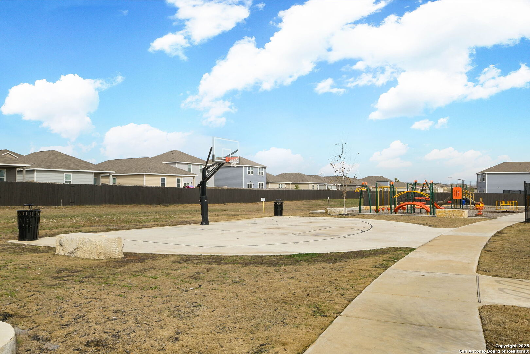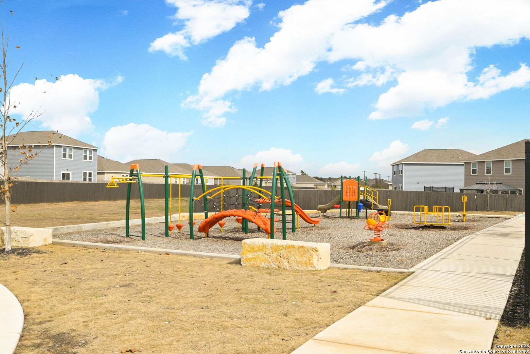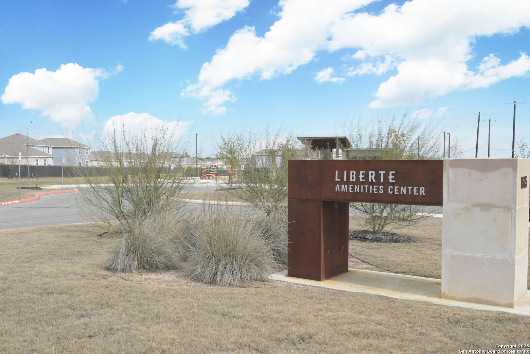Property Details
PEARL MDW
Converse, TX 78109
$288,990
3 BD | 2 BA |
Property Description
DUENO A DUENO / SELLER FINANCE AVALIBLE Charming 3-Bedroom Home with Owner Financing - No Bank Needed! Welcome to 5956 Pearl Meadow, Converse, TX 78109-a beautiful Starlight home featuring 1,212 sq. ft. of comfortable living space! This 3-bedroom, 2-bathroom home boasts an open floor plan with a spacious living area, perfect for entertaining. The modern kitchen includes granite countertops, an island, and an electric range, making meal prep a breeze. The primary suite offers a walk-in shower and walk-in closet, providing a private retreat. Enjoy the convenience of a 2-car garage and a community pool and park just a short walk away. Located in the growing Converse area, this cozy home is just 15 minutes from Randolph Air Force Base and offers an easy application process with owner-to-owner financing-no bank required and a less intense credit check! If you're looking for an affordable path to homeownership, this is your chance. Contact us today to schedule a viewing! HOME FOR SALE WITH SELLER FINANCE. THIS IS A WRAP LOAN: TERM ARE 10% DOWN PAYMENT PLUS CLOSING COST. 30 YEAR AMMORIZATION MORTGAGE
-
Type: Residential Property
-
Year Built: 2023
-
Cooling: One Central
-
Heating: Central
-
Lot Size: 0.13 Acres
Property Details
- Status:Available
- Type:Residential Property
- MLS #:1838927
- Year Built:2023
- Sq. Feet:1,214
Community Information
- Address:5956 PEARL MDW Converse, TX 78109
- County:Bexar
- City:Converse
- Subdivision:LIBERTE
- Zip Code:78109
School Information
- School System:Judson
- High School:Wagner
- Middle School:Metzger
- Elementary School:Escondido Elementary
Features / Amenities
- Total Sq. Ft.:1,214
- Interior Features:One Living Area, Liv/Din Combo, Eat-In Kitchen, Island Kitchen, Utility Room Inside, Open Floor Plan, All Bedrooms Downstairs, Laundry Main Level, Walk in Closets
- Fireplace(s): Not Applicable
- Floor:Carpeting, Vinyl
- Inclusions:Washer Connection, Dryer Connection, Microwave Oven, Stove/Range, Smoke Alarm
- Master Bath Features:Tub/Shower Combo, Single Vanity
- Cooling:One Central
- Heating Fuel:Electric
- Heating:Central
- Master:13x12
- Bedroom 2:10x10
- Bedroom 3:10x10
- Kitchen:16x7
Architecture
- Bedrooms:3
- Bathrooms:2
- Year Built:2023
- Stories:1
- Style:One Story
- Roof:Composition
- Foundation:Slab
- Parking:Two Car Garage
Property Features
- Neighborhood Amenities:Pool, Park/Playground, Basketball Court
- Water/Sewer:Water System, Sewer System
Tax and Financial Info
- Proposed Terms:1st Seller Carry, Wraparound
- Total Tax:4461.97
3 BD | 2 BA | 1,214 SqFt
© 2025 Lone Star Real Estate. All rights reserved. The data relating to real estate for sale on this web site comes in part from the Internet Data Exchange Program of Lone Star Real Estate. Information provided is for viewer's personal, non-commercial use and may not be used for any purpose other than to identify prospective properties the viewer may be interested in purchasing. Information provided is deemed reliable but not guaranteed. Listing Courtesy of Christopher Negron with White Line Realty LLC.

