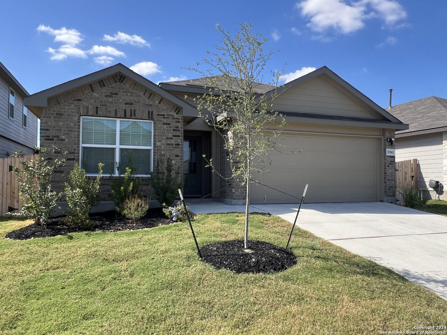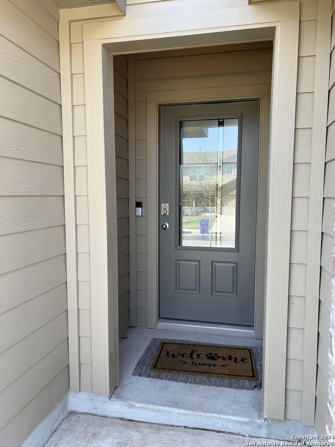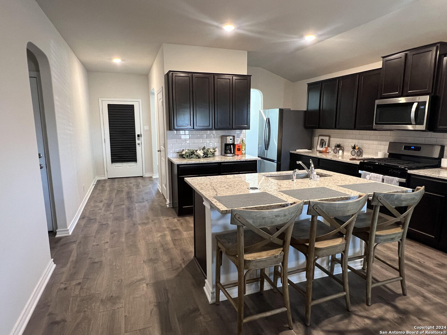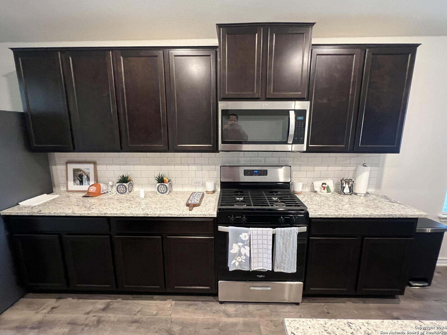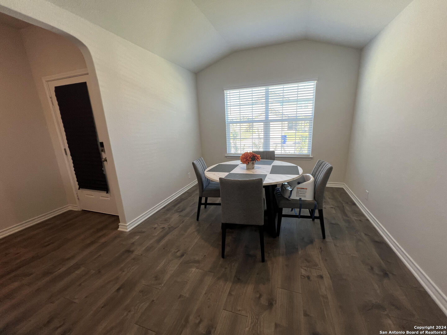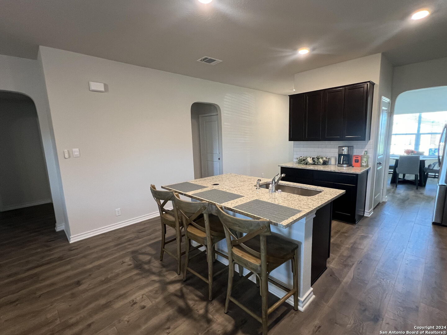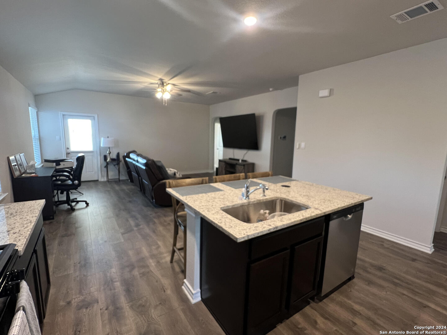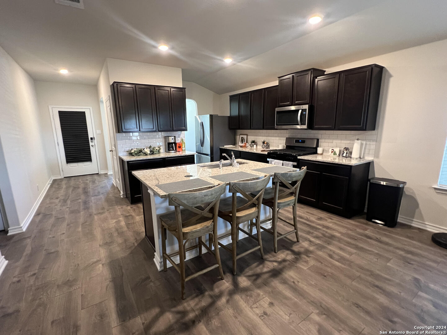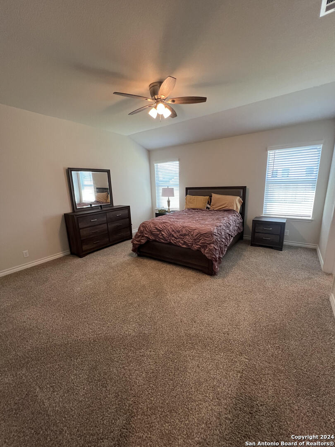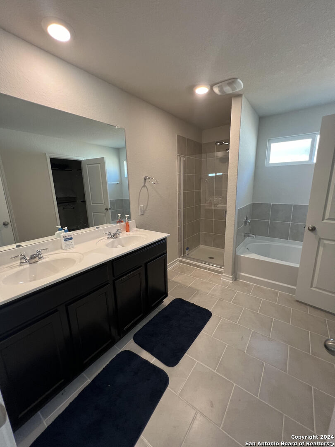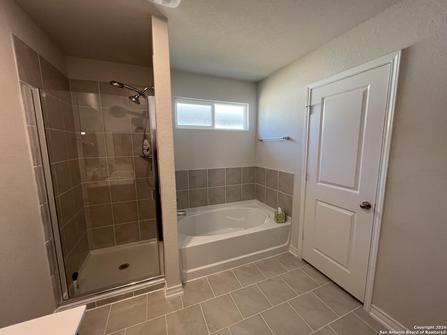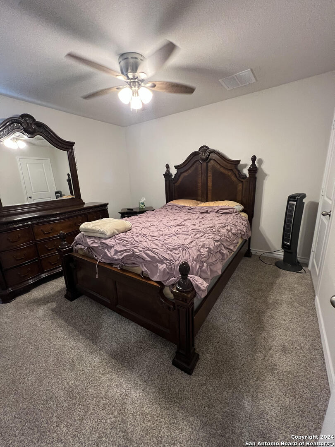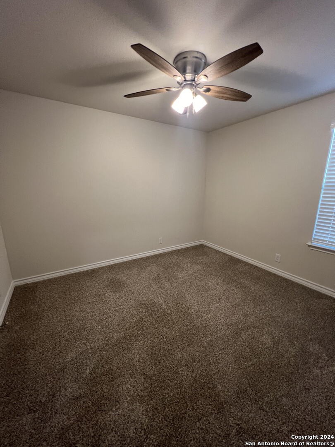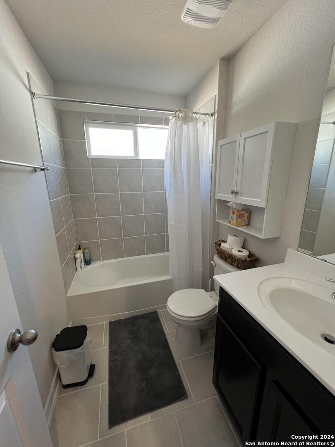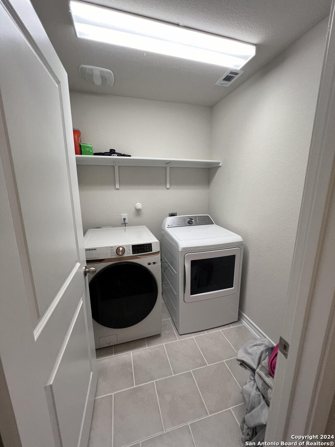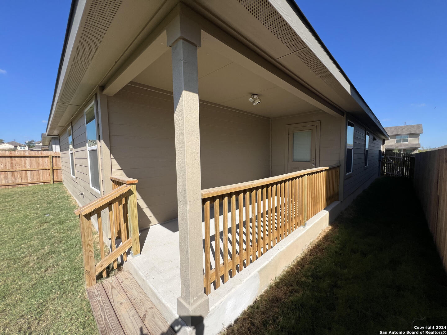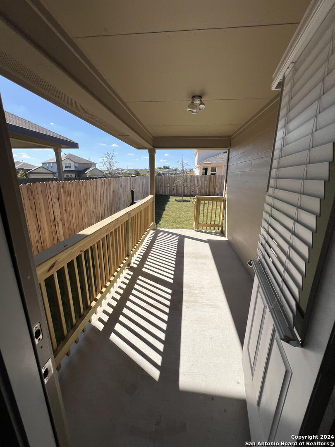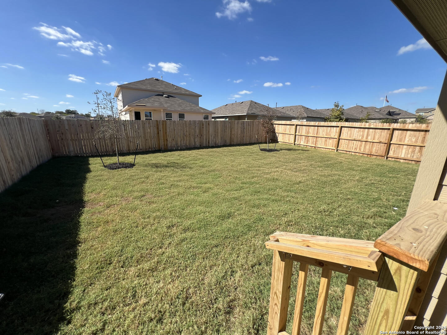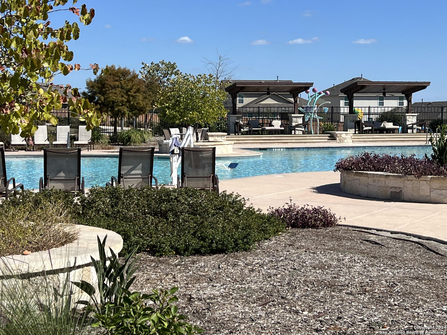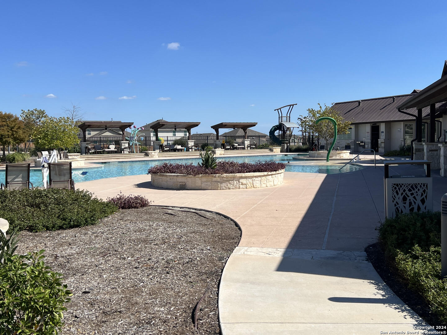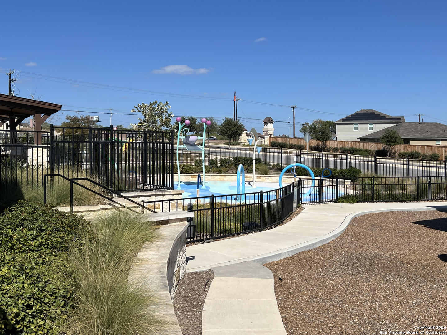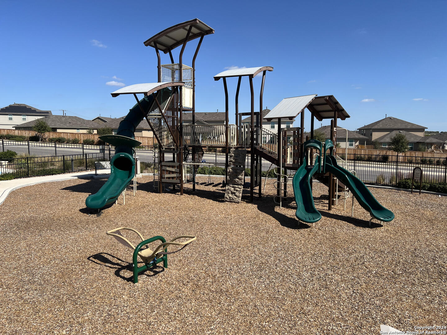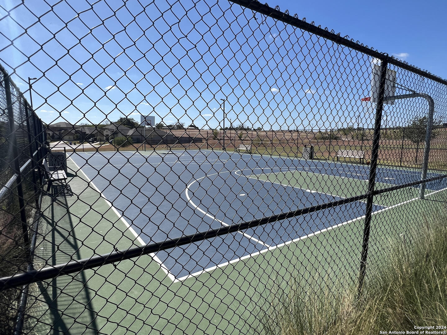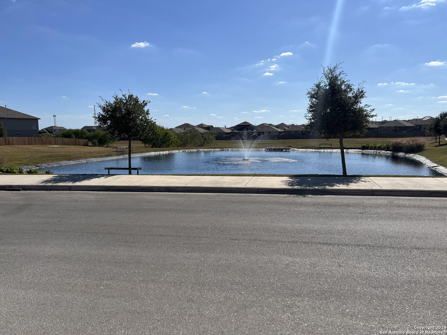Property Details
Orchestra Court
San Antonio, TX 78252
$309,000
3 BD | 2 BA |
Property Description
SELLER OFFERING $3500 IN BUYER CONCESSIONS!! Welcome to this stunning 1,651 sq. ft., 3-bedroom, 2-bathroom home with a 2-car garage, built in 2024 by D.R. Horton in the desirable Whisper Falls community. This beautifully designed single-story layout offers a dedicated dining area that flows seamlessly into an open-concept kitchen and living room, perfect for both entertaining and everyday living. The kitchen features granite countertops, a subway tile backsplash, stainless steel appliances, a gas cooking range, ample cabinet storage, and a deep island overlooking the family room. The luxurious primary suite is tucked away for privacy and includes a double vanity, separate soaking tub, walk-in shower, and an expansive walk-in closet. Spacious secondary bedrooms with large closets share a well-lit full bathroom, while the home's 9-foot ceilings, luxury vinyl plank flooring in main areas, and ceramic tile in the bathrooms and utility room add to its appeal. Smart home features include a central hub that connects to lights, thermostat, and locks via your phone, along with a front door camera for added security. Step outside to a covered patio and enjoy a fully landscaped yard with an irrigation system. Located in the Whisper Falls community, this home offers access to amenities, green spaces, and convenient access to major highways, shopping, and dining. Move-in ready and still under the builder's warranty, this home is a must-see-schedule your showing today!
-
Type: Residential Property
-
Year Built: 2024
-
Cooling: One Central
-
Heating: Central
-
Lot Size: 0.12 Acres
Property Details
- Status:Available
- Type:Residential Property
- MLS #:1832786
- Year Built:2024
- Sq. Feet:1,650
Community Information
- Address:5941 Orchestra Court San Antonio, TX 78252
- County:Medina
- City:San Antonio
- Subdivision:WHISPER FALLS
- Zip Code:78252
School Information
- School System:Medina Valley I.S.D.
- High School:Medina Valley
- Middle School:Medina Valley
- Elementary School:Lacoste Elementary
Features / Amenities
- Total Sq. Ft.:1,650
- Interior Features:One Living Area, Separate Dining Room, Eat-In Kitchen, Island Kitchen, Walk-In Pantry, High Ceilings, Cable TV Available, High Speed Internet, Laundry Room
- Fireplace(s): Not Applicable
- Floor:Carpeting, Laminate
- Inclusions:Ceiling Fans, Washer Connection, Dryer Connection, Microwave Oven, Stove/Range, Gas Cooking, Disposal, Dishwasher, Smoke Alarm, Gas Water Heater, Garage Door Opener, Solid Counter Tops
- Master Bath Features:Tub/Shower Separate, Double Vanity
- Exterior Features:Patio Slab, Covered Patio, Privacy Fence, Sprinkler System, Double Pane Windows
- Cooling:One Central
- Heating Fuel:Natural Gas
- Heating:Central
- Master:15x15
- Bedroom 2:11x12
- Bedroom 3:11x11
- Dining Room:13x11
- Family Room:16x17
- Kitchen:16x12
Architecture
- Bedrooms:3
- Bathrooms:2
- Year Built:2024
- Stories:1
- Style:One Story, Traditional
- Roof:Composition
- Foundation:Slab
- Parking:Two Car Garage
Property Features
- Lot Dimensions:45x120
- Neighborhood Amenities:Pool, Clubhouse, Park/Playground, Jogging Trails, Sports Court, Basketball Court
- Water/Sewer:Water System
Tax and Financial Info
- Proposed Terms:Conventional, FHA, VA, TX Vet, Cash
- Total Tax:397.53
3 BD | 2 BA | 1,650 SqFt
© 2025 Lone Star Real Estate. All rights reserved. The data relating to real estate for sale on this web site comes in part from the Internet Data Exchange Program of Lone Star Real Estate. Information provided is for viewer's personal, non-commercial use and may not be used for any purpose other than to identify prospective properties the viewer may be interested in purchasing. Information provided is deemed reliable but not guaranteed. Listing Courtesy of Diego Granillo with Realty United.

