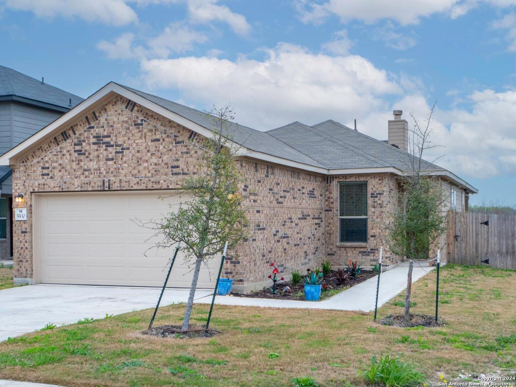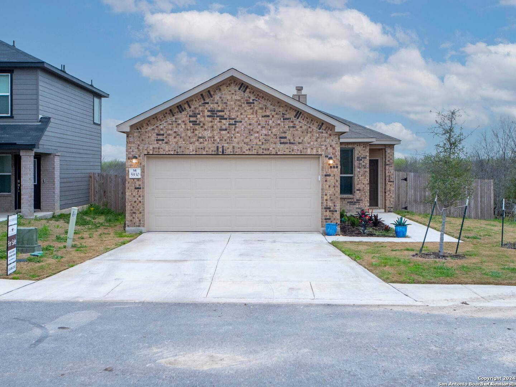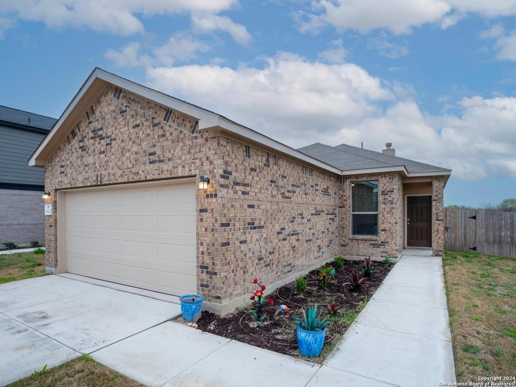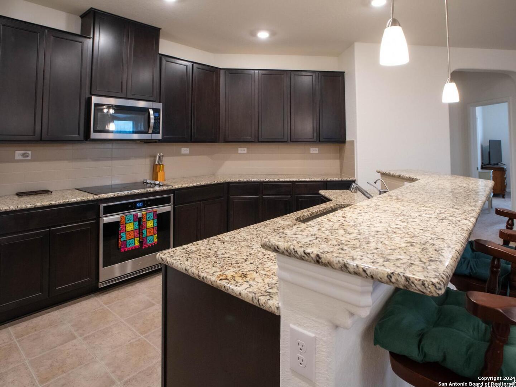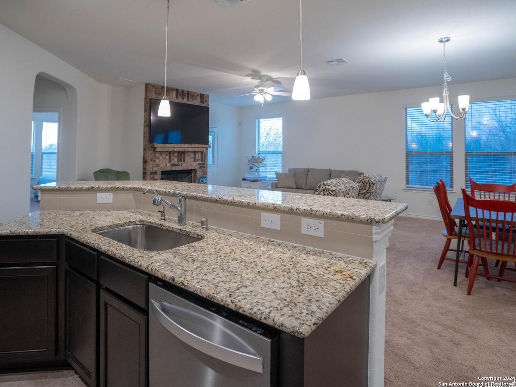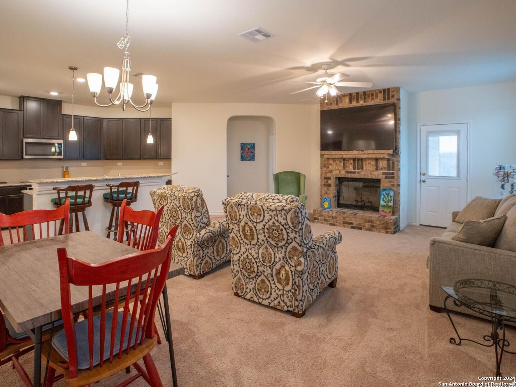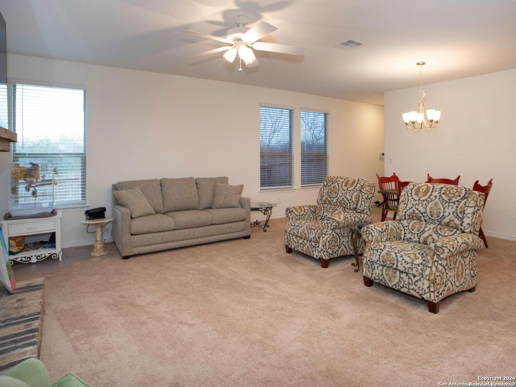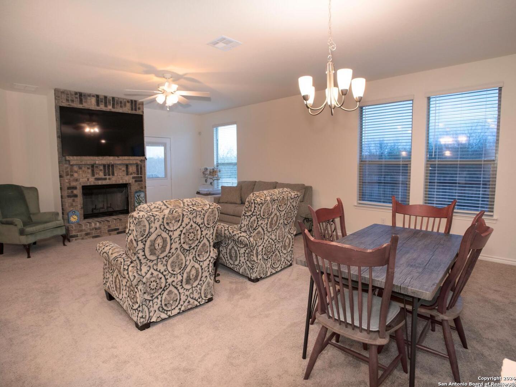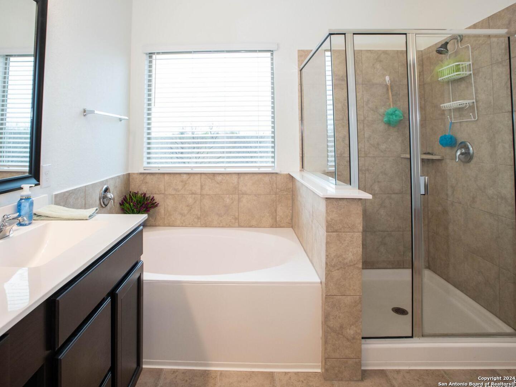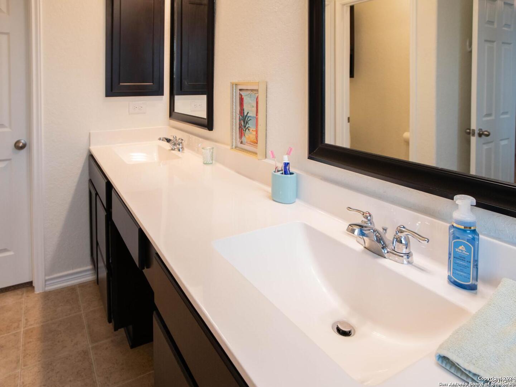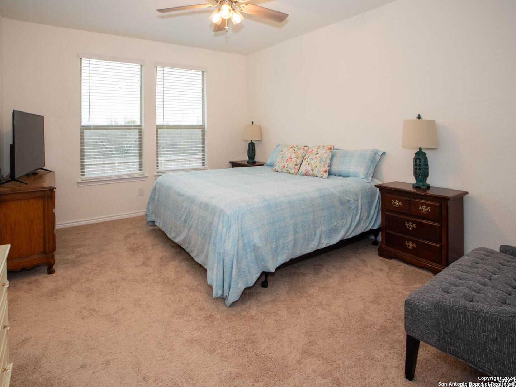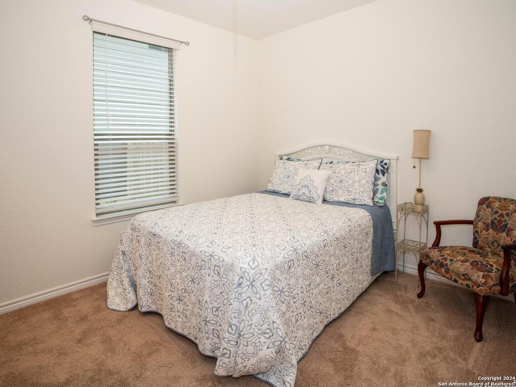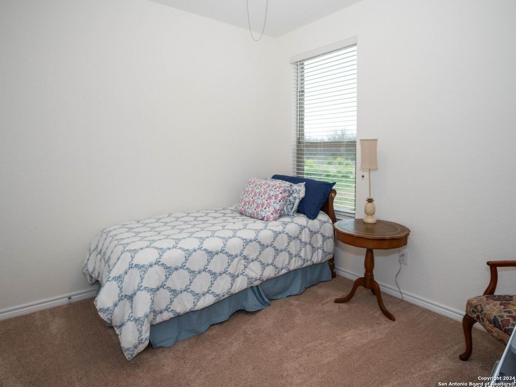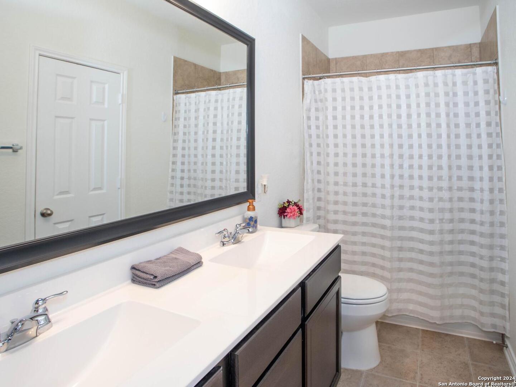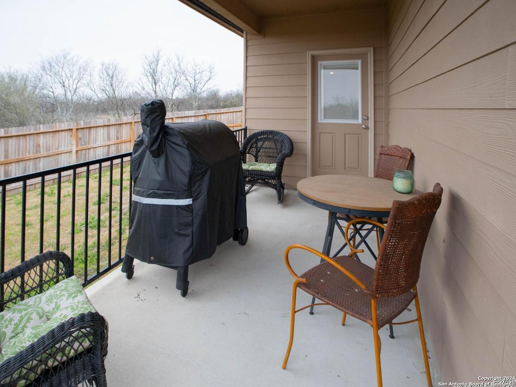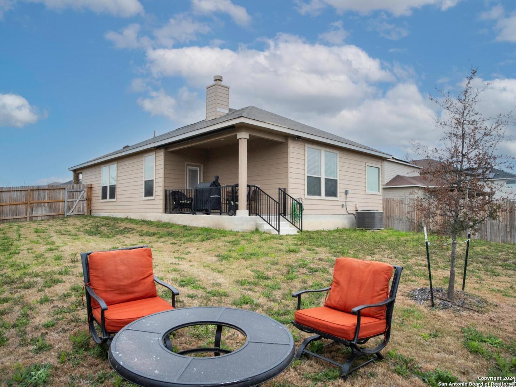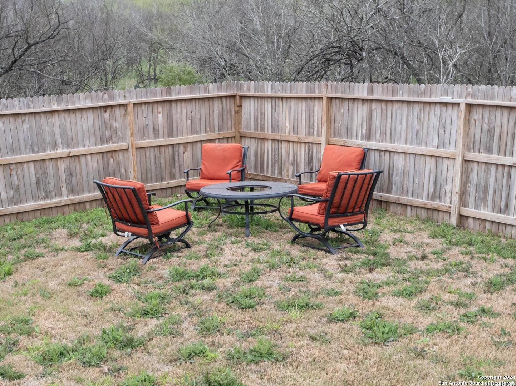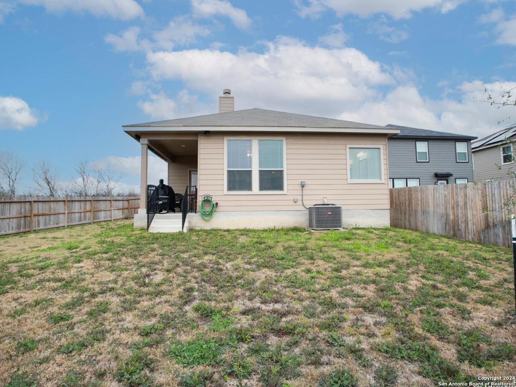Property Details
FOSTER BND
San Antonio, TX 78244
$289,500
3 BD | 2 BA |
Property Description
Nestled in the heart of San Antonio, This home is set apart by these unique features: located next to a large lush green-belt spaces, large lot size, comprehensive sprinkler system, plumbing ready for a water softener, a garage sinks, cozy fireplaces, upgraded cabinetry, and granite countertops. The spacious yard invite social gatherings, and the interior is designed for comfort, making this home a haven. These features not only enhance the living experience but also underscore the neighborhood's commitment to quality and comfort. Strategically located, Mission Ridge provides seamless access to San Antonio's dynamic economy and essential amenities, along with proximity to major military bases like Joint Base San Antonio-Randolph AFB and Fort Sam Houston, ensuring a hassle-free commute. The sense of community, with local businesses and parks serving as the backdrop to a rich social fabric. With an emphasis on education, local schools contribute to the area's appeal, nurturing a culture of learning. Mission Ridge isn't just a neighborhood; it's a lifestyle choice where city conveniences and community warmth converge. Here, every day is an opportunity to live a balanced life, enriched by the unique amenities that make Mission Ridge a place not just to live, but to thrive. The HOA fee for the community is $264 annually, which contributes to maintaining the common areas and facilities.
-
Type: Residential Property
-
Year Built: 2022
-
Cooling: One Central
-
Heating: Central
-
Lot Size: 0.16 Acres
Property Details
- Status:Available
- Type:Residential Property
- MLS #:1756177
- Year Built:2022
- Sq. Feet:1,534
Community Information
- Address:5930 FOSTER BND San Antonio, TX 78244
- County:Bexar
- City:San Antonio
- Subdivision:MILLER RANCH
- Zip Code:78244
School Information
- School System:Judson
- High School:Wagner
- Middle School:Metzger
- Elementary School:Candlewood
Features / Amenities
- Total Sq. Ft.:1,534
- Interior Features:One Living Area
- Fireplace(s): One, Living Room
- Floor:Carpeting, Ceramic Tile
- Inclusions:Ceiling Fans, Chandelier, Washer Connection, Dryer Connection, Stove/Range, Disposal, Dishwasher, Electric Water Heater, Garage Door Opener, Plumb for Water Softener, Smooth Cooktop
- Master Bath Features:Tub/Shower Separate, Double Vanity, Garden Tub
- Cooling:One Central
- Heating Fuel:Electric
- Heating:Central
- Master:15x12
- Bedroom 2:10x10
- Bedroom 3:15x10
- Kitchen:10x16
Architecture
- Bedrooms:3
- Bathrooms:2
- Year Built:2022
- Stories:1
- Style:One Story
- Roof:Composition
- Foundation:Slab
- Parking:Two Car Garage
Property Features
- Neighborhood Amenities:Park/Playground
- Water/Sewer:Water System
Tax and Financial Info
- Proposed Terms:Conventional, FHA, VA, Cash, Other
- Total Tax:6251.72
3 BD | 2 BA | 1,534 SqFt
© 2024 Lone Star Real Estate. All rights reserved. The data relating to real estate for sale on this web site comes in part from the Internet Data Exchange Program of Lone Star Real Estate. Information provided is for viewer's personal, non-commercial use and may not be used for any purpose other than to identify prospective properties the viewer may be interested in purchasing. Information provided is deemed reliable but not guaranteed. Listing Courtesy of David Beere with Texas Premier Realty.

