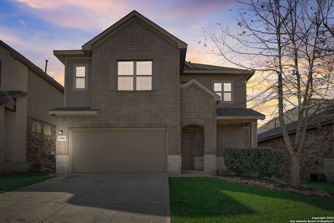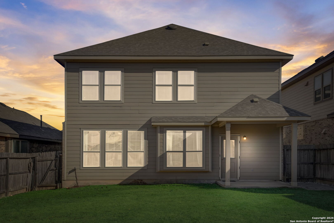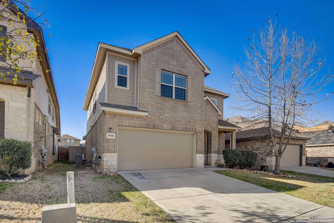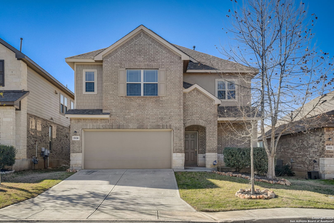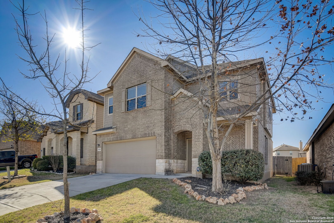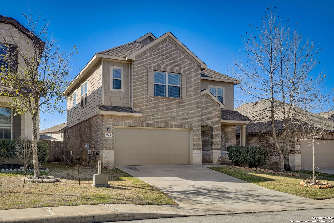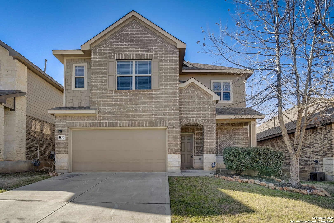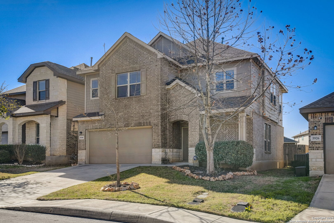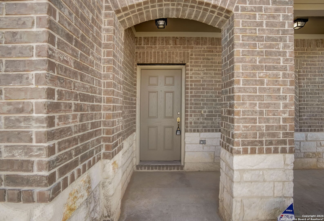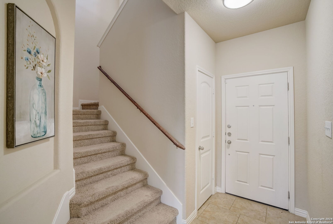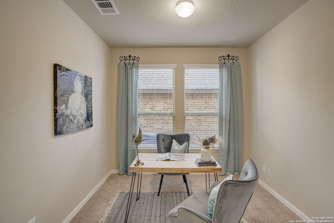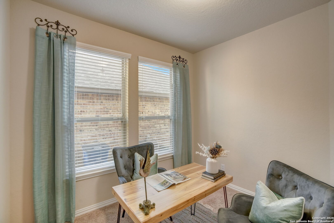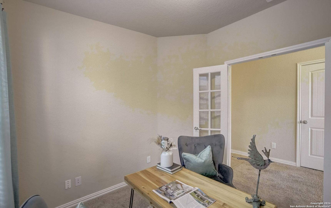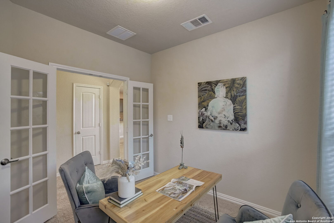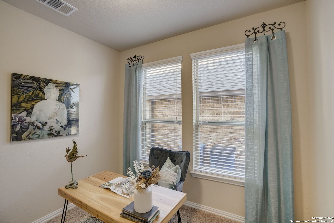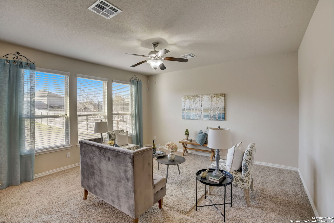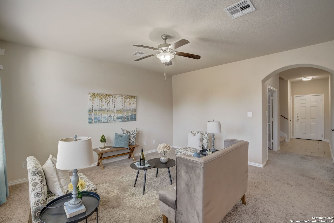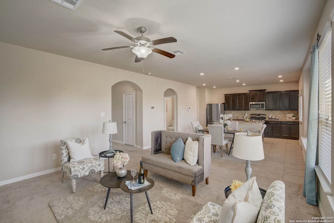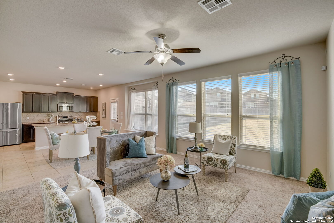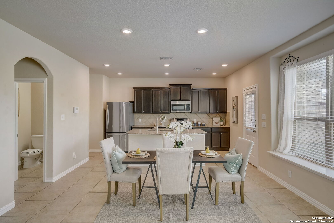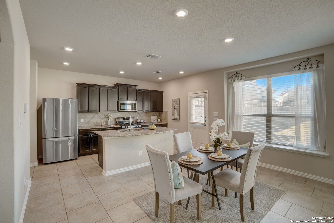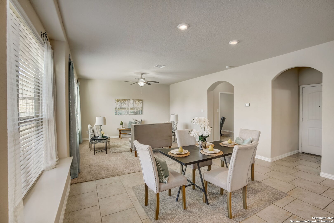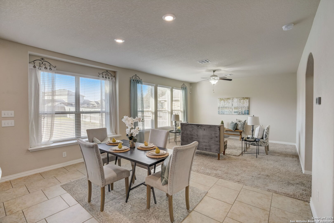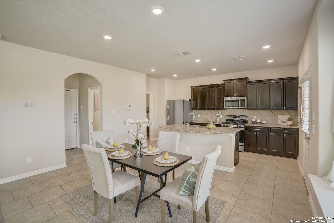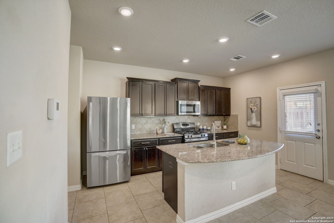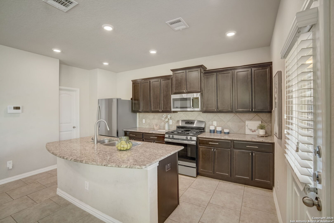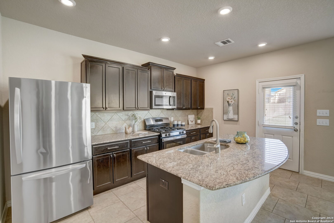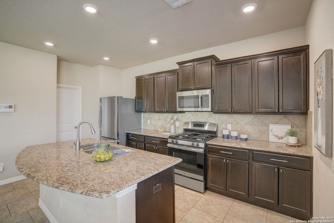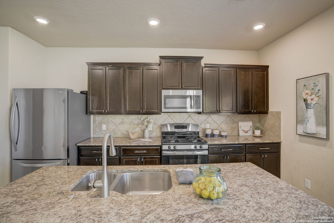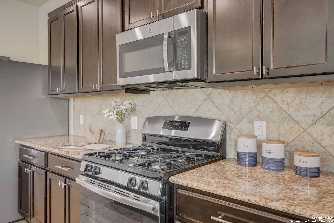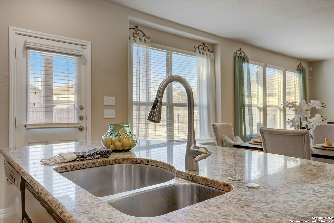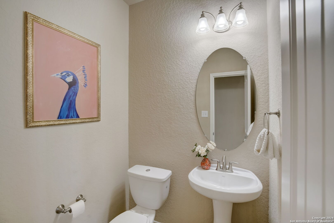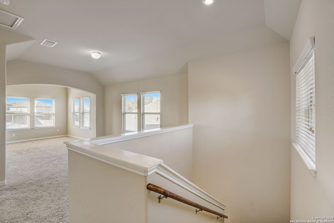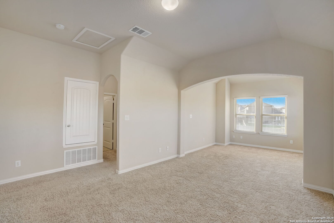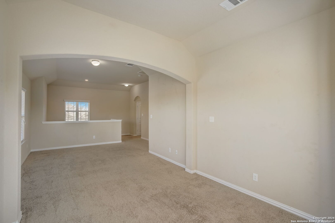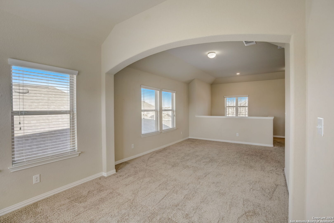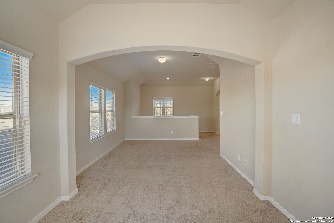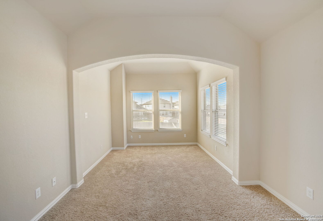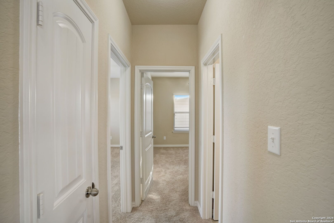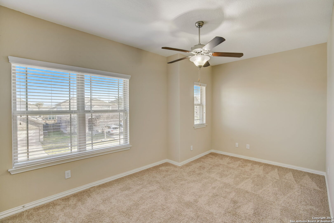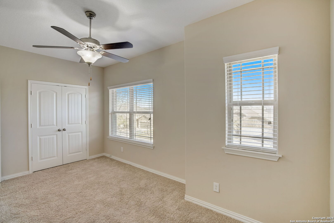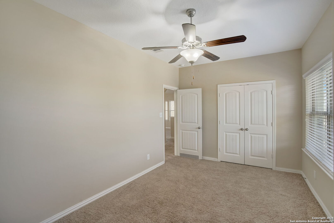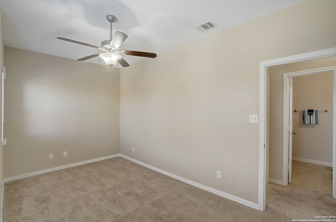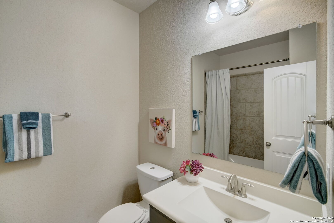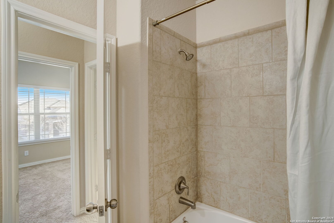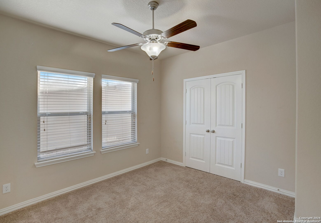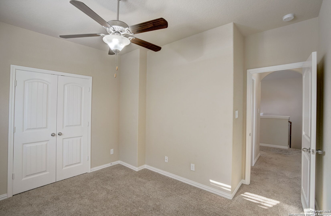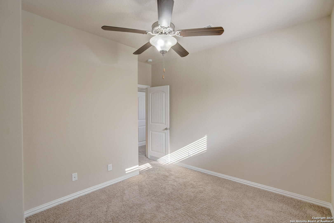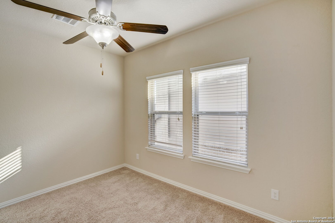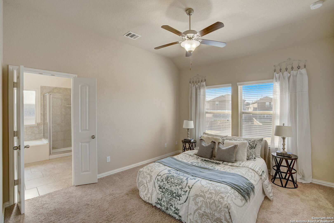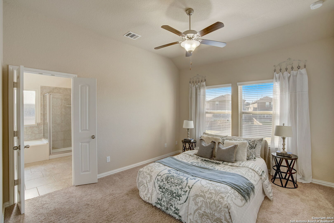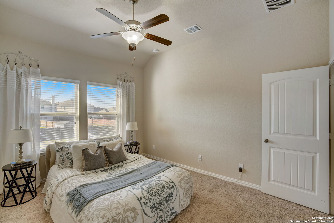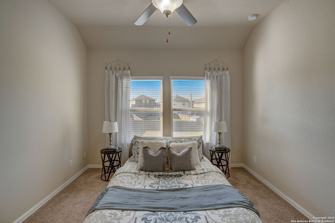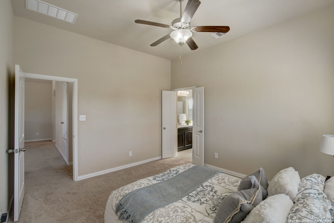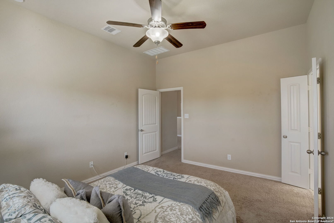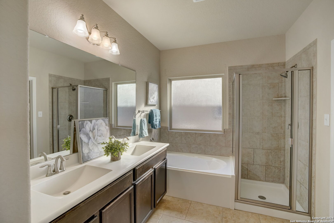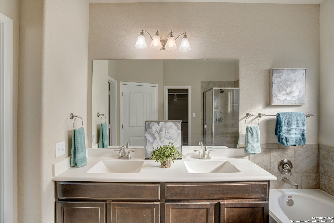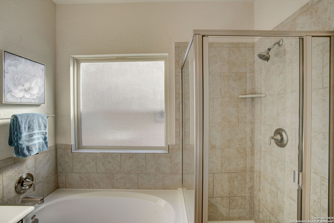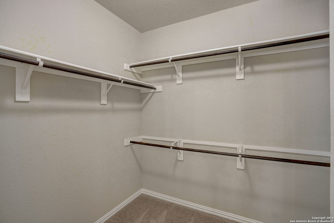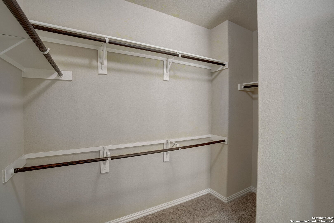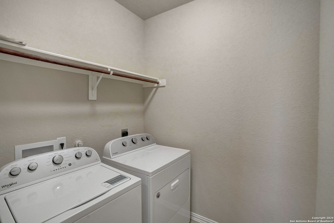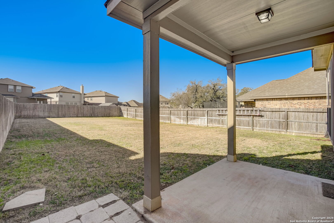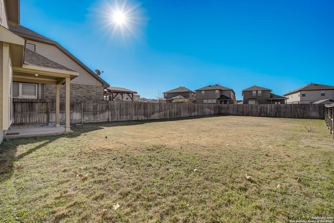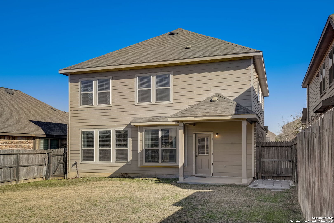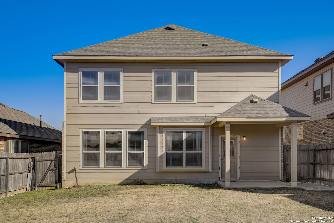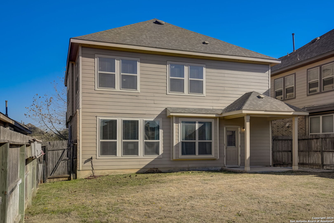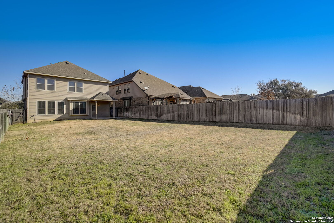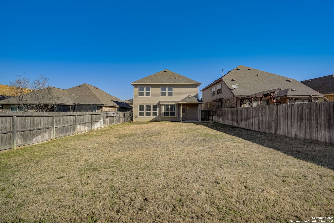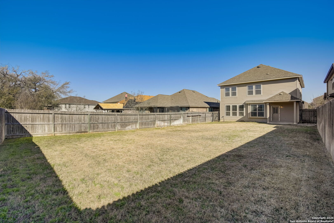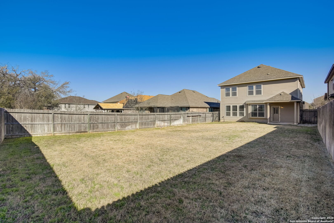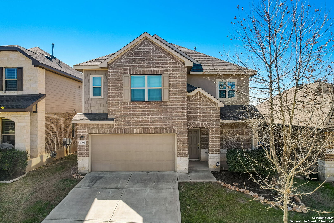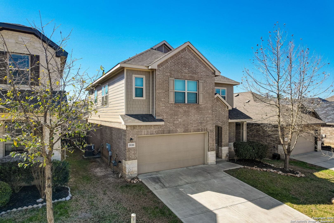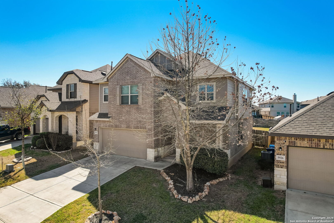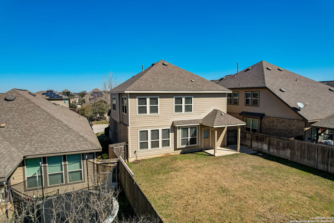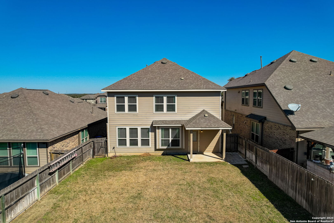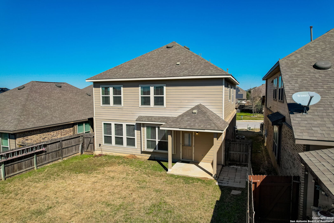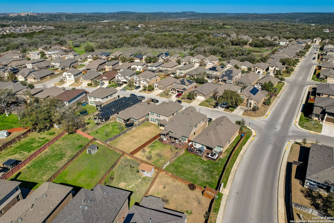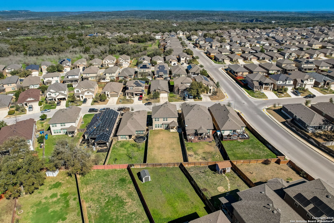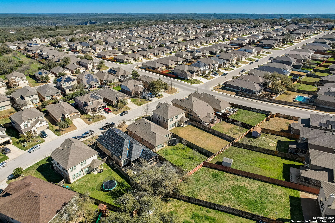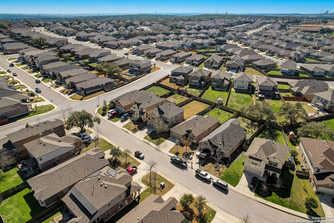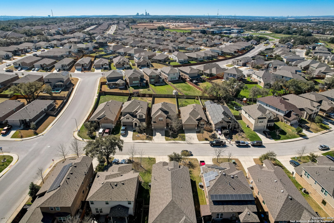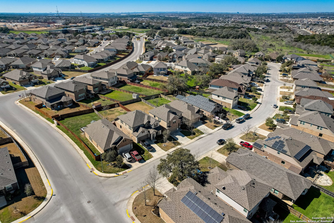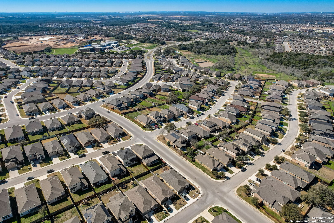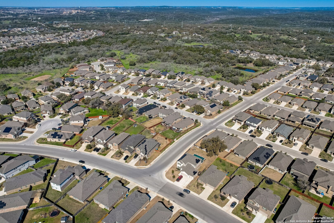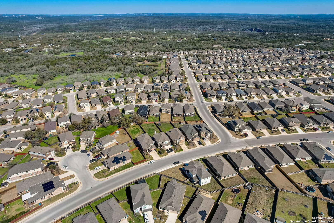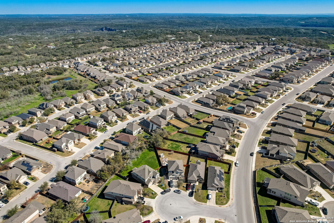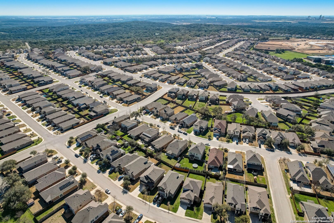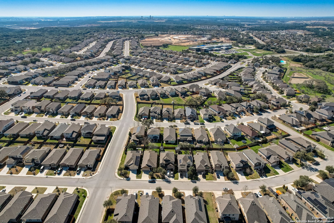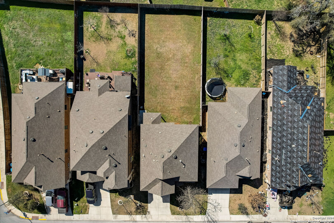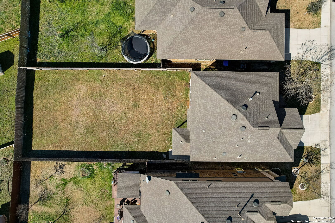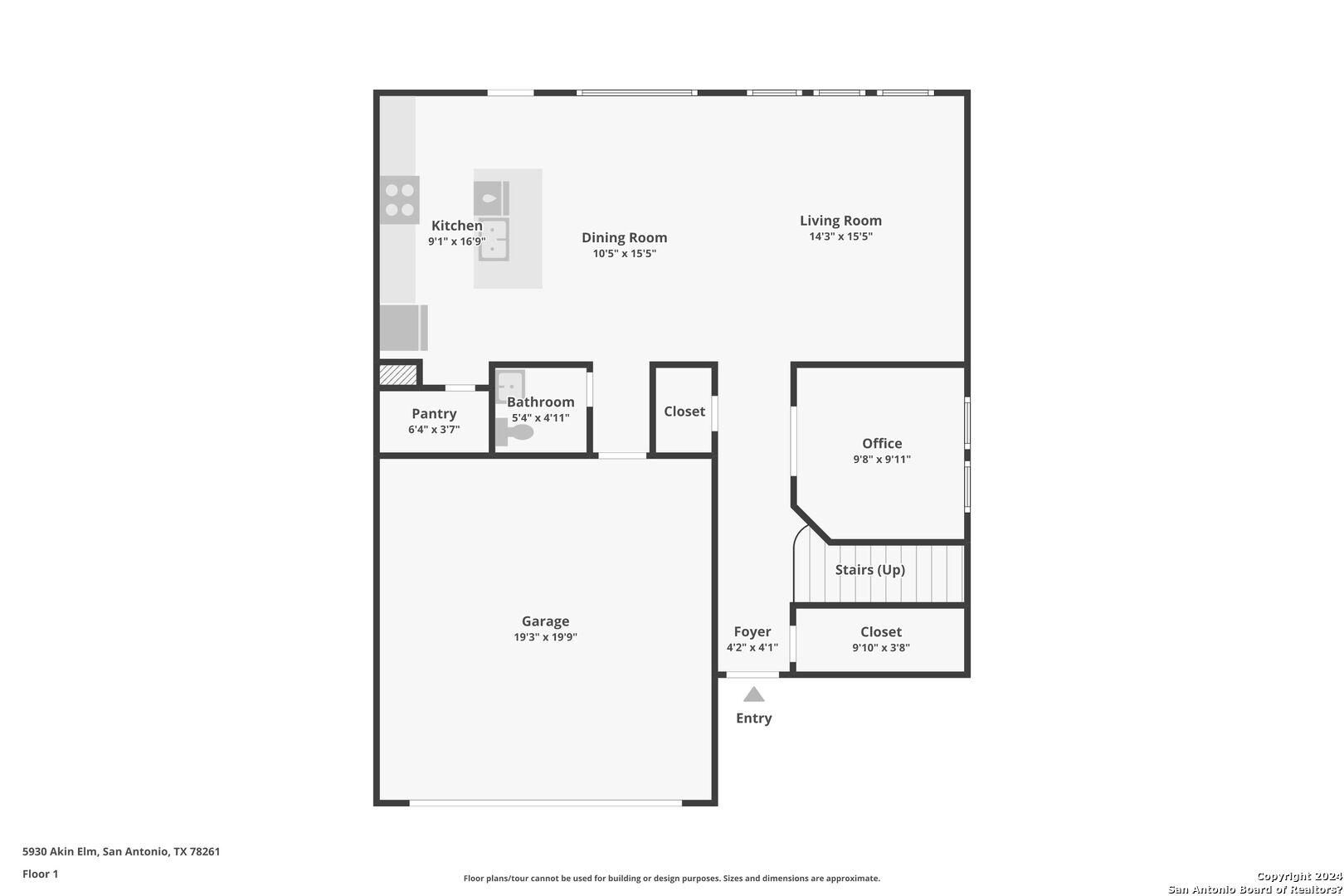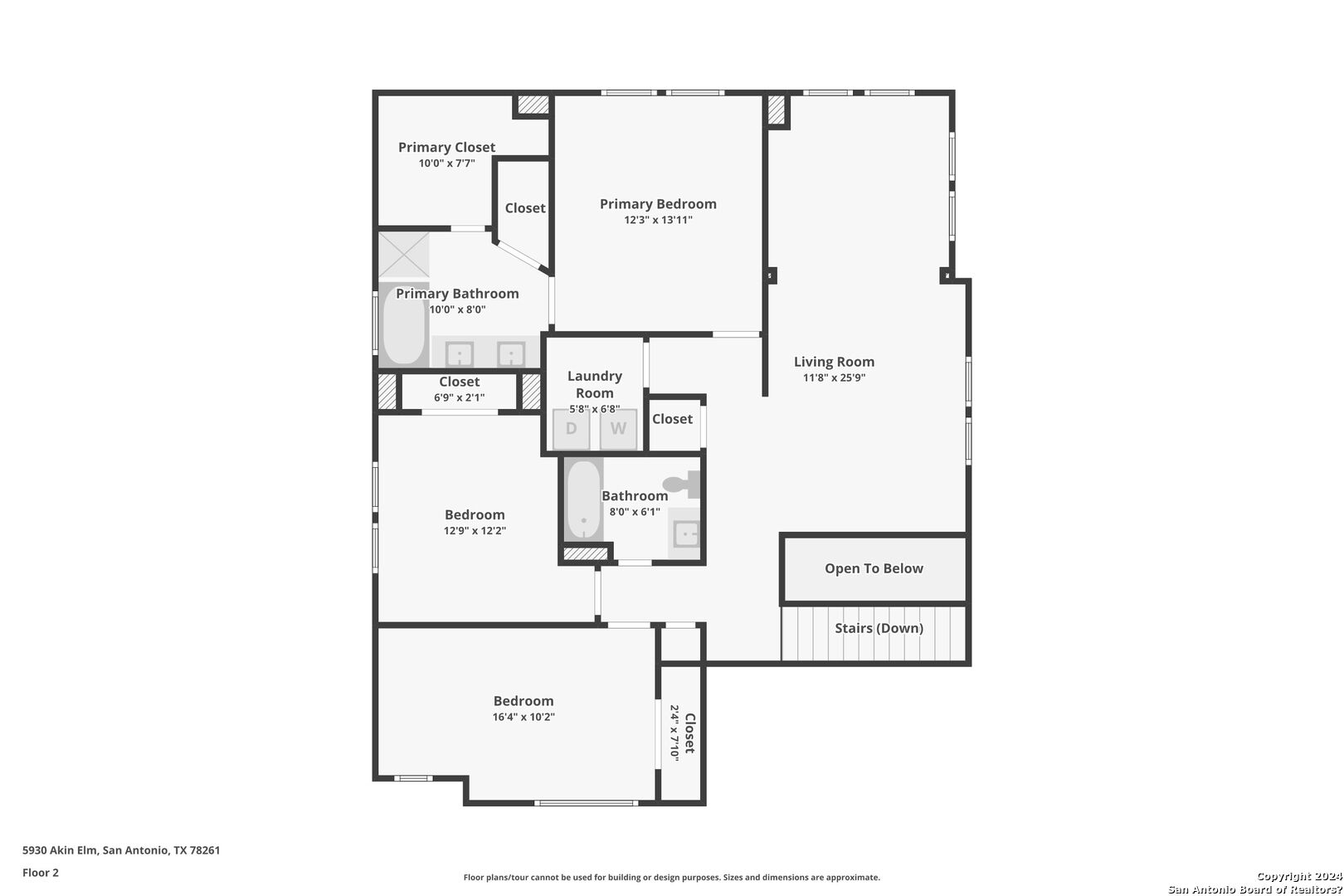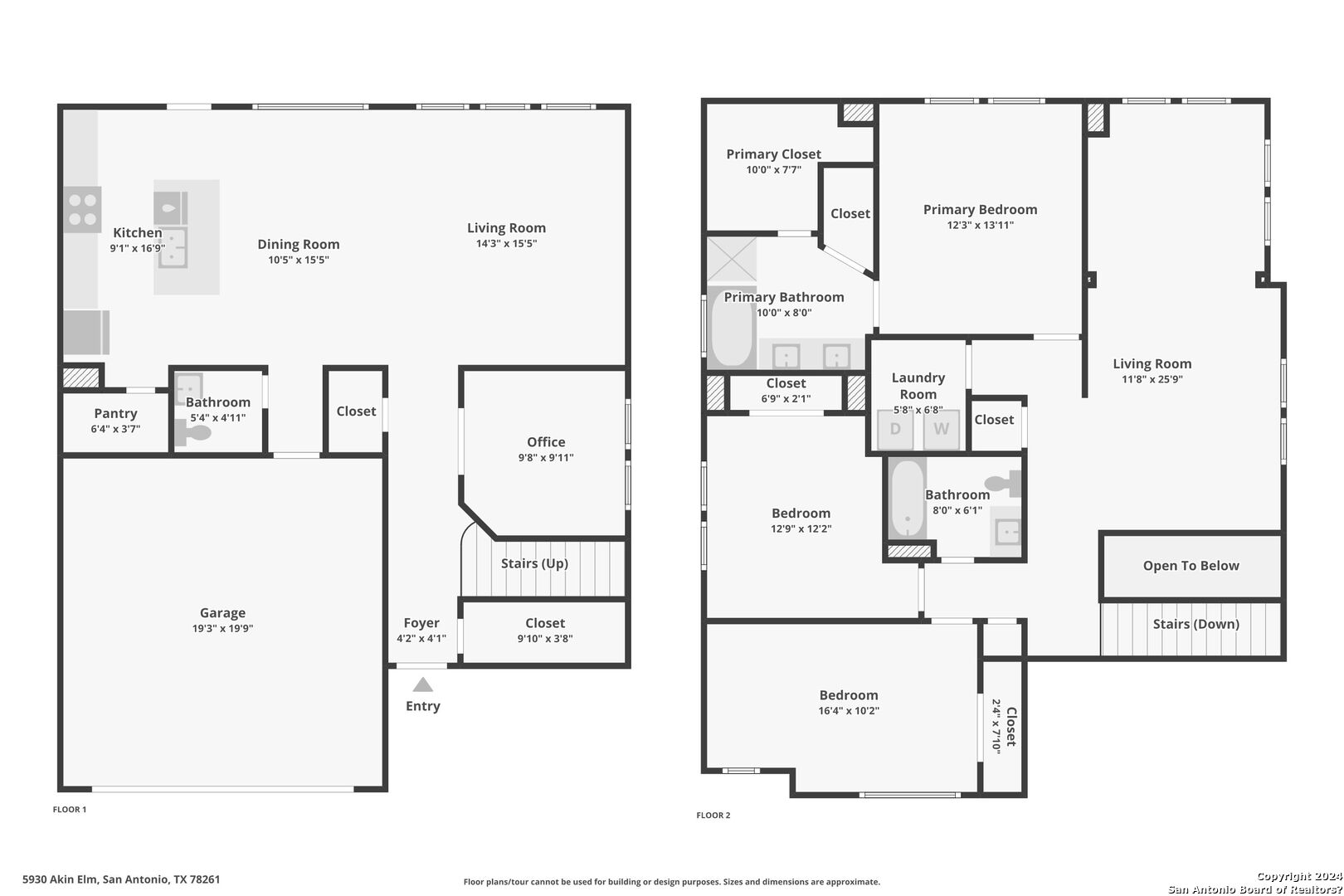Property Details
AKIN ELM
San Antonio, TX 78261
$385,000
3 BD | 3 BA |
Property Description
Introducing your dream home nestled within the charming gated community of Wortham Oaks! This captivating two-story residence boasts 3 bedrooms, 2.5 bathrooms, and a generous 2207 square feet of living space. As you step inside, you'll be greeted by an abundance of natural light illuminating the spacious open living area, creating an inviting atmosphere perfect for both relaxation and entertainment. The stylish kitchen features exquisite countertops and convenient gas cooking, catering to culinary enthusiasts and gatherings alike. Ideal for those working remotely or seeking a dedicated workspace, the home offers a convenient home office on the main floor. Upstairs, discover a sprawling gameroom, providing endless possibilities for leisure activities and family fun. Embrace the joys of outdoor living in the expansive backyard, offering ample space for gardening, recreation, and al fresco dining. Wortham Oaks offers a resort-like lifestyle with access to fantastic amenities, including two neighborhood pools, ensuring endless opportunities for leisure and enjoyment right at your doorstep. Don't miss the opportunity to make this stunning property your own - schedule a showing today and experience the epitome of comfort, style, and convenience in Wortham Oaks!
-
Type: Residential Property
-
Year Built: 2015
-
Cooling: One Central
-
Heating: Central
-
Lot Size: 0.15 Acres
Property Details
- Status:Available
- Type:Residential Property
- MLS #:1753344
- Year Built:2015
- Sq. Feet:2,207
Community Information
- Address:5930 AKIN ELM San Antonio, TX 78261
- County:Bexar
- City:San Antonio
- Subdivision:WORTHAM OAKS
- Zip Code:78261
School Information
- School System:Judson
- High School:Veterans Memorial
- Middle School:Kitty Hawk
- Elementary School:Rolling Meadows
Features / Amenities
- Total Sq. Ft.:2,207
- Interior Features:One Living Area, Liv/Din Combo, Eat-In Kitchen, Island Kitchen, Study/Library, Game Room, Utility Room Inside, All Bedrooms Upstairs, Cable TV Available, High Speed Internet, Telephone
- Fireplace(s): Not Applicable
- Floor:Carpeting, Ceramic Tile
- Inclusions:Ceiling Fans, Washer Connection, Dryer Connection, Self-Cleaning Oven, Microwave Oven, Stove/Range, Disposal, Dishwasher
- Master Bath Features:Tub/Shower Separate, Double Vanity
- Cooling:One Central
- Heating Fuel:Natural Gas
- Heating:Central
- Master:16x12
- Bedroom 2:13x12
- Bedroom 3:12x10
- Dining Room:15x10
- Kitchen:15x9
Architecture
- Bedrooms:3
- Bathrooms:3
- Year Built:2015
- Stories:2
- Style:Two Story, Traditional
- Roof:Composition
- Foundation:Slab
- Parking:Two Car Garage
Property Features
- Neighborhood Amenities:Controlled Access, Pool, Clubhouse, Park/Playground, Jogging Trails, BBQ/Grill, Basketball Court
- Water/Sewer:Water System, Sewer System
Tax and Financial Info
- Proposed Terms:Conventional, FHA, VA, Cash
- Total Tax:7321.58
3 BD | 3 BA | 2,207 SqFt
© 2024 Lone Star Real Estate. All rights reserved. The data relating to real estate for sale on this web site comes in part from the Internet Data Exchange Program of Lone Star Real Estate. Information provided is for viewer's personal, non-commercial use and may not be used for any purpose other than to identify prospective properties the viewer may be interested in purchasing. Information provided is deemed reliable but not guaranteed. Listing Courtesy of Labib Hashim with Keller Williams Heritage.

