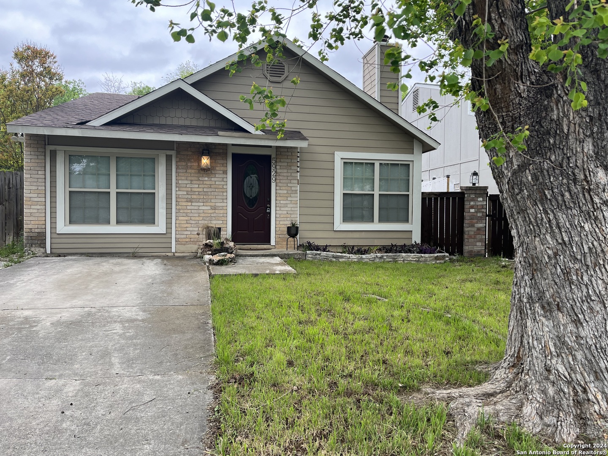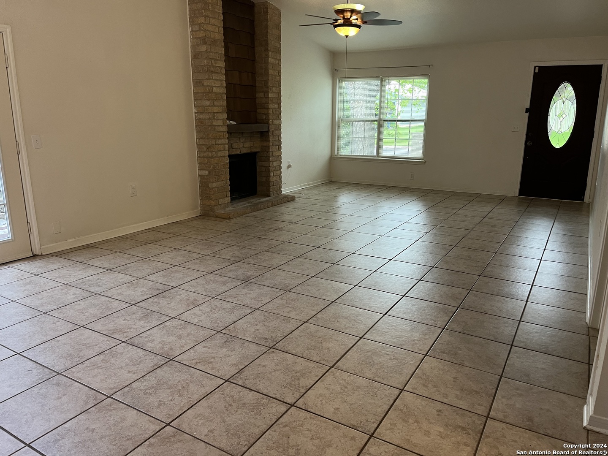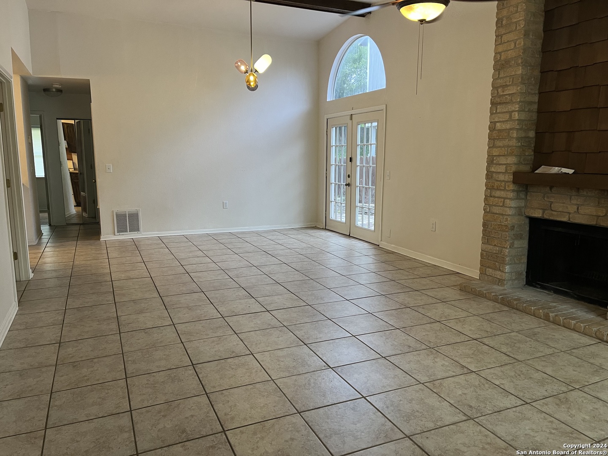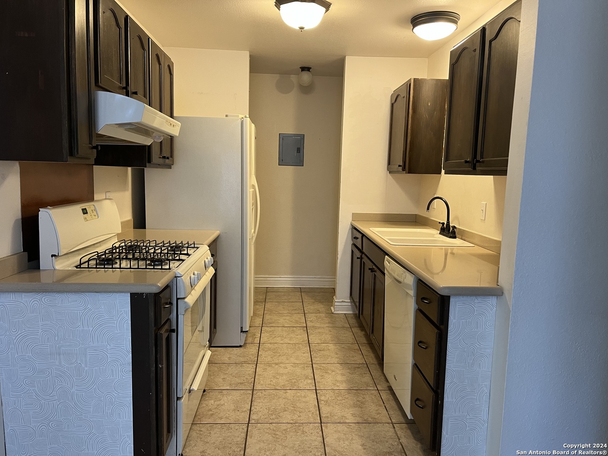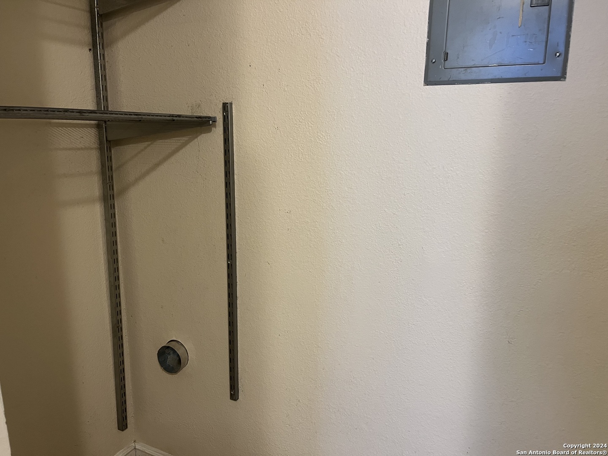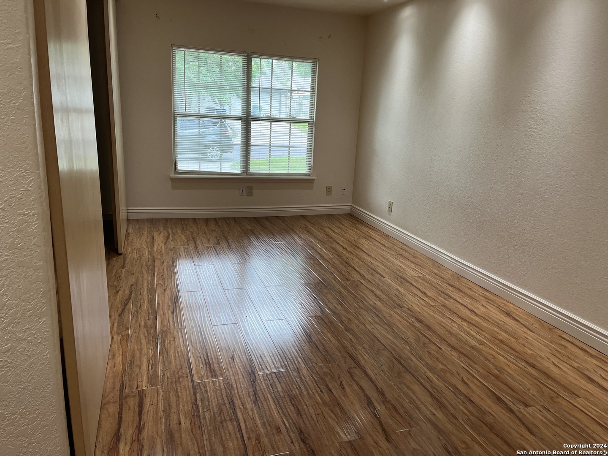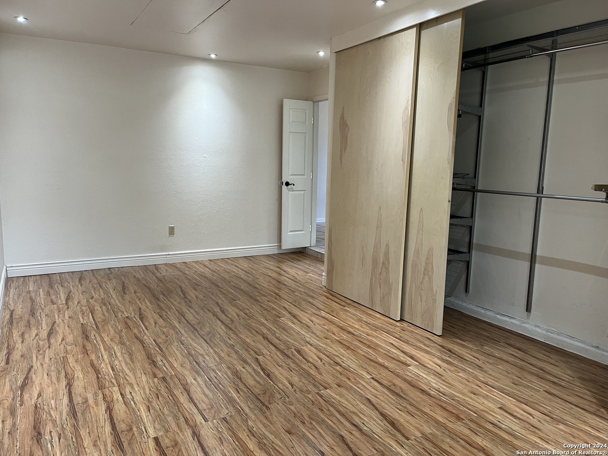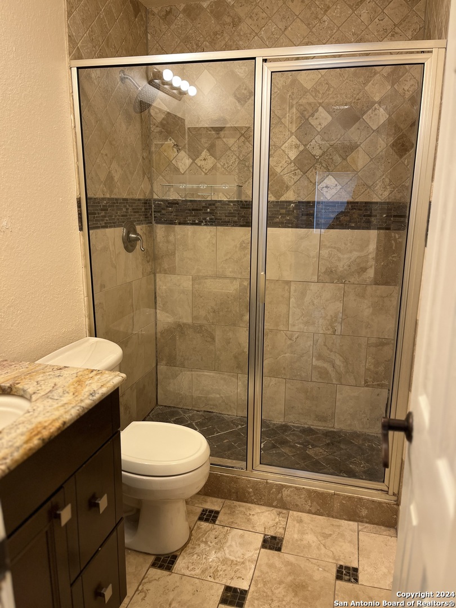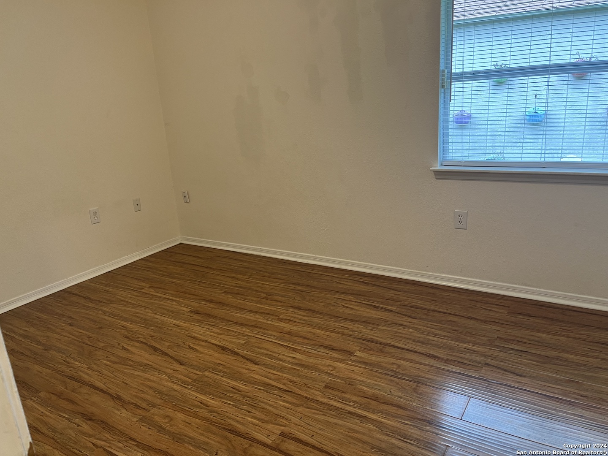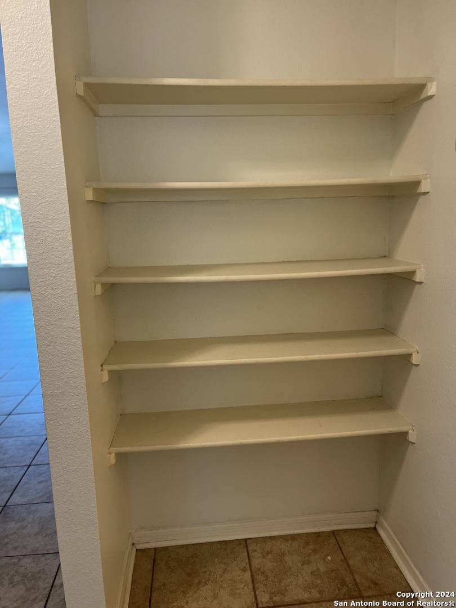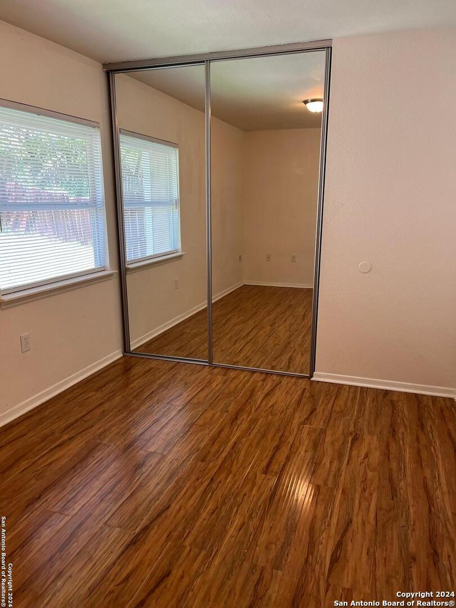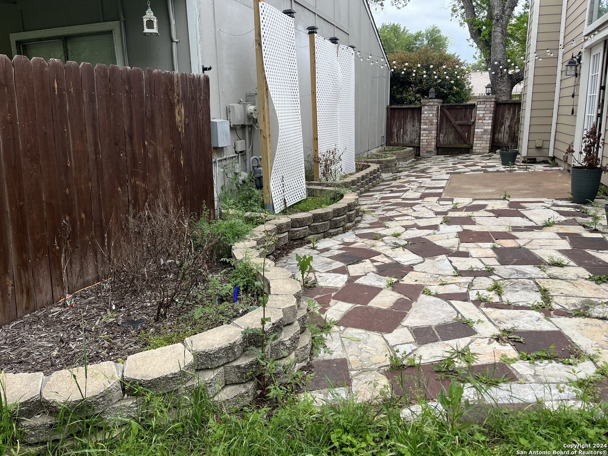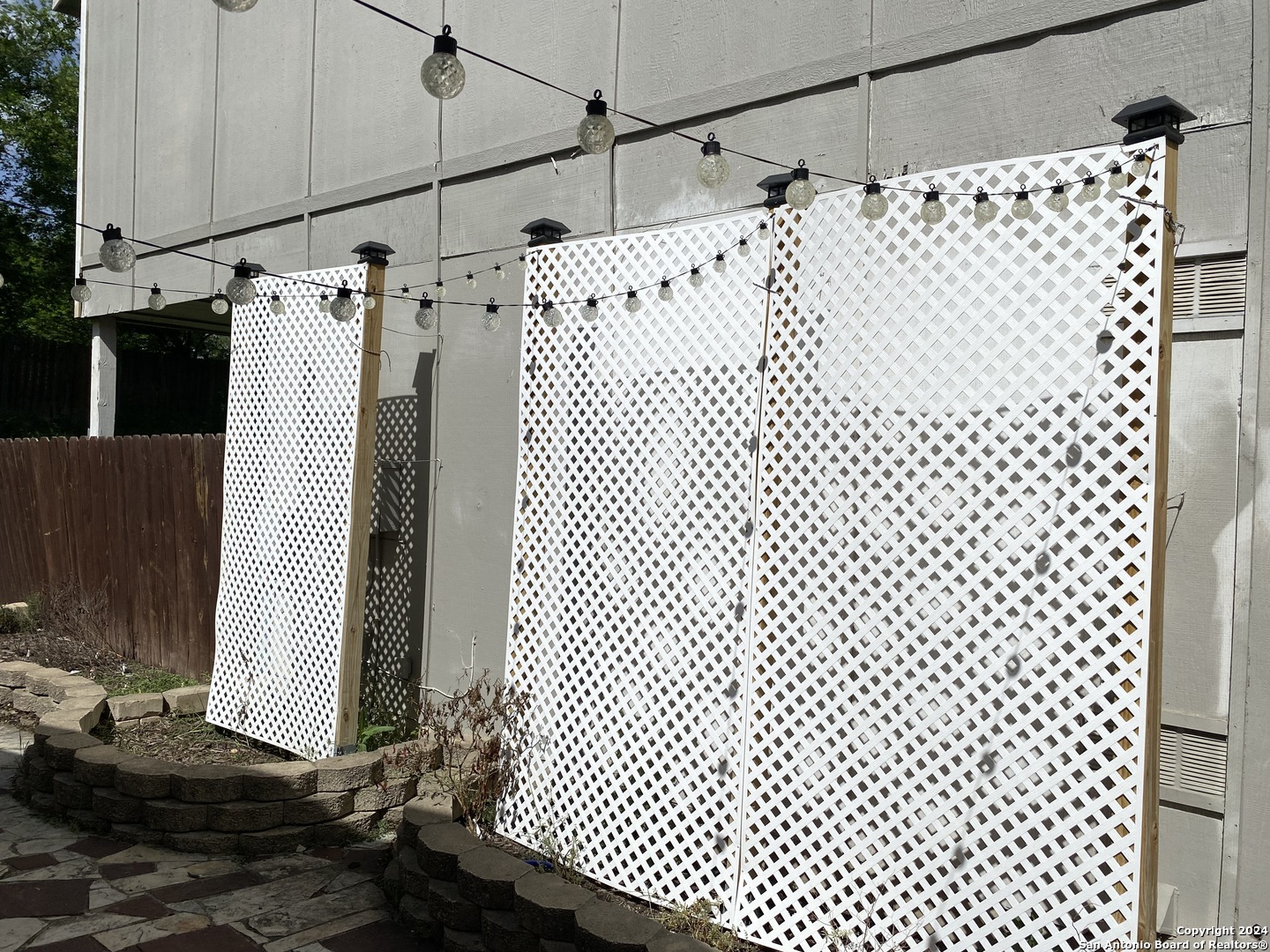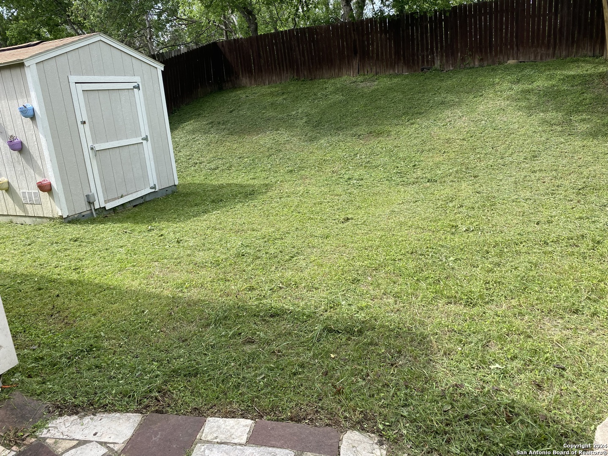Property Details
Misty Glen
San Antonio, TX 78247
$215,000
3 BD | 1 BA |
Property Description
Welcome to your charming oasis! Nestled in a serene neighborhood, this delightful three-bedroom, one-bath home offers the perfect blend of comfort and convenience. (20x12 garage converted into a master bedroom retreat with plenty of closet space) Step inside to discover a welcoming ambiance highlighted by high ceilings and a cozy fireplace, creating an inviting atmosphere for relaxation and entertainment. The absence of carpet adds a touch of modern elegance while making maintenance a breeze. Prepare to be enchanted by the allure of the great flagstone patio, where you can savor your morning coffee amidst the tranquil surroundings, soaking in the beauty of each day. The expansive backyard beckons with endless possibilities, complete with a convenient shed for storage or workshop space. Conveniently located with easy access to 1604, commuting and running errands are a breeze, while nearby shopping destinations offer an array of dining, entertainment, and retail options to explore. Don't miss this opportunity to make this enchanting retreat your own - schedule a viewing today and experience the magic for yourself!
-
Type: Residential Property
-
Year Built: 1983
-
Cooling: One Central
-
Heating: Central
-
Lot Size: 0.17 Acres
Property Details
- Status:Available
- Type:Residential Property
- MLS #:1761227
- Year Built:1983
- Sq. Feet:1,089
Community Information
- Address:5929 Misty Glen San Antonio, TX 78247
- County:Bexar
- City:San Antonio
- Subdivision:HIGH COUNTRY
- Zip Code:78247
School Information
- School System:Judson
- High School:Madison
- Middle School:Harris
- Elementary School:Steubing Ranch
Features / Amenities
- Total Sq. Ft.:1,089
- Interior Features:One Living Area
- Fireplace(s): One
- Floor:Ceramic Tile, Laminate
- Inclusions:Ceiling Fans, Washer Connection, Dryer Connection, Stove/Range, Gas Cooking, Refrigerator, Dishwasher, Security System (Owned), Electric Water Heater, Solid Counter Tops, Custom Cabinets, City Garbage service
- Cooling:One Central
- Heating Fuel:Electric
- Heating:Central
- Master:19x11
- Bedroom 2:13x10
- Bedroom 3:12x8
- Kitchen:25x14
Architecture
- Bedrooms:3
- Bathrooms:1
- Year Built:1983
- Stories:1
- Style:One Story
- Roof:Composition
- Foundation:Slab
- Parking:None/Not Applicable
Property Features
- Neighborhood Amenities:None
- Water/Sewer:Water System
Tax and Financial Info
- Proposed Terms:Conventional, Cash
- Total Tax:4970
3 BD | 1 BA | 1,089 SqFt
© 2024 Lone Star Real Estate. All rights reserved. The data relating to real estate for sale on this web site comes in part from the Internet Data Exchange Program of Lone Star Real Estate. Information provided is for viewer's personal, non-commercial use and may not be used for any purpose other than to identify prospective properties the viewer may be interested in purchasing. Information provided is deemed reliable but not guaranteed. Listing Courtesy of Araceli Gallo Trevino with Stonepoint Properties Inc.

