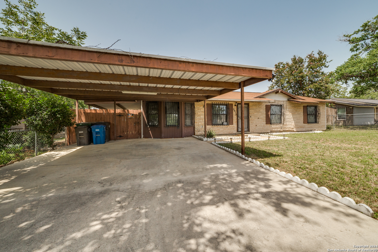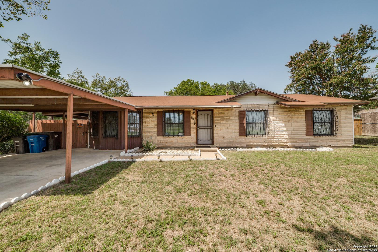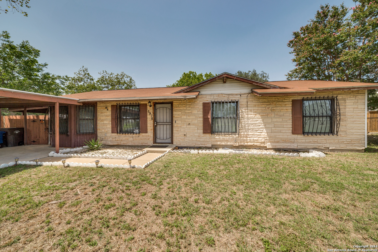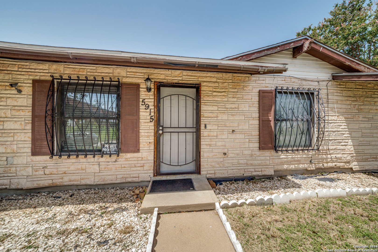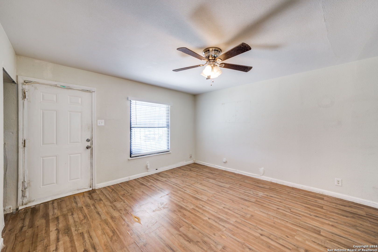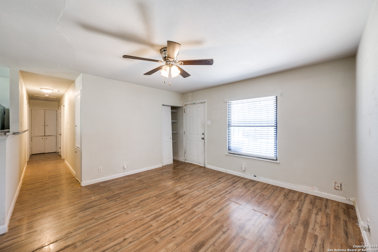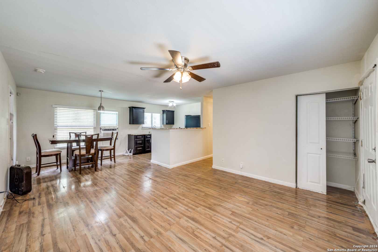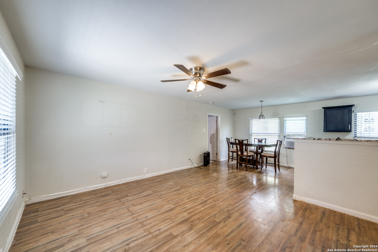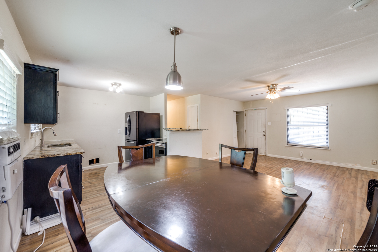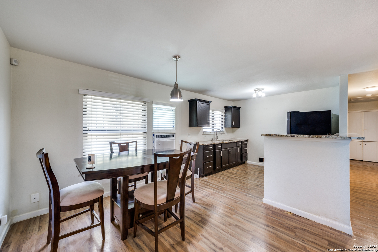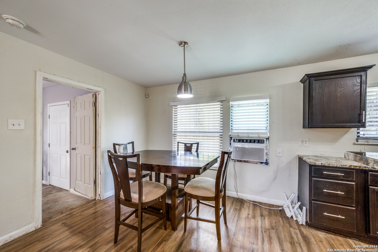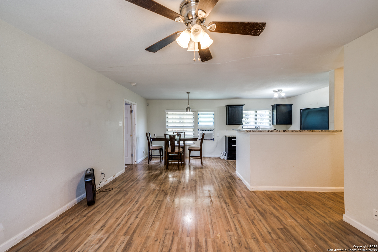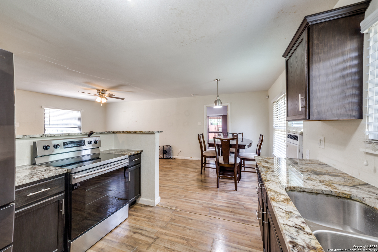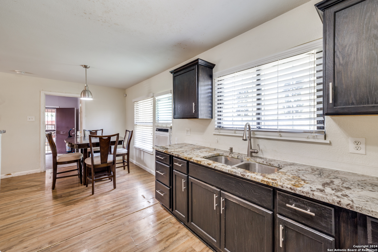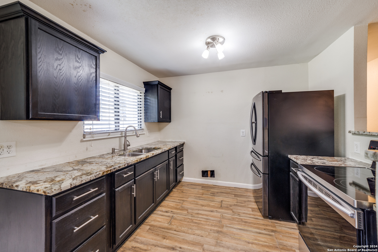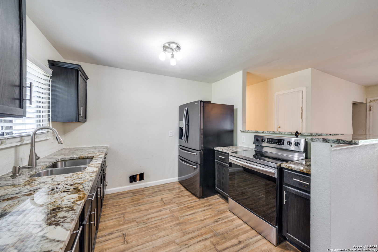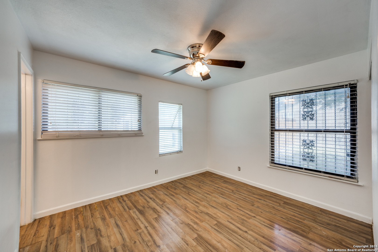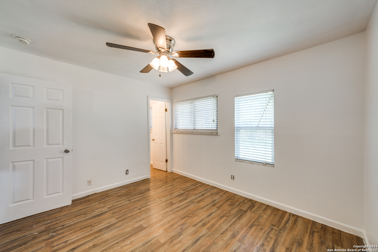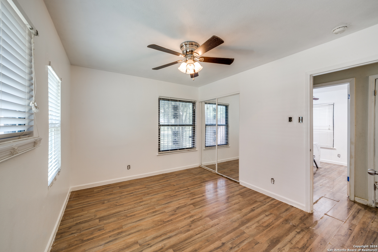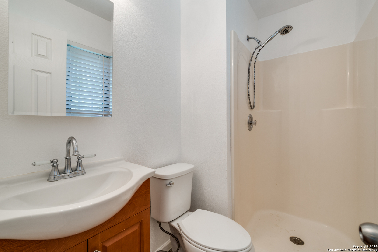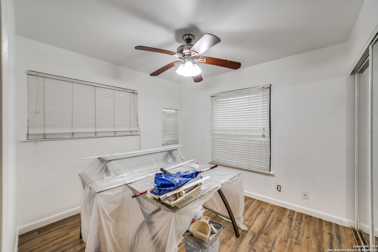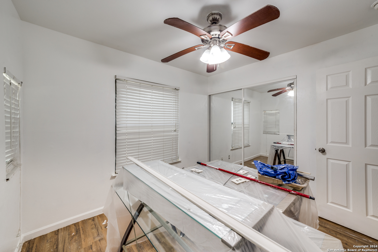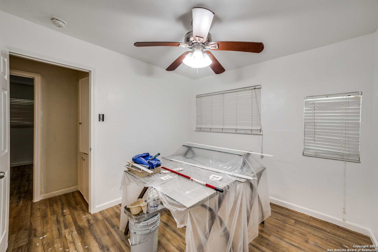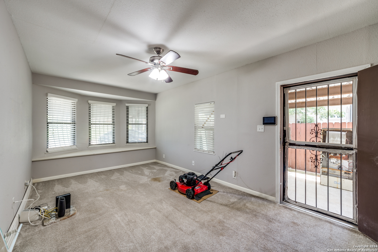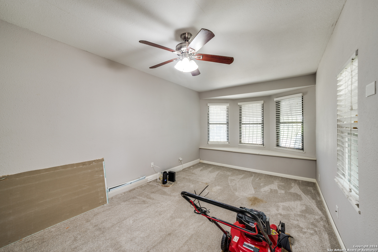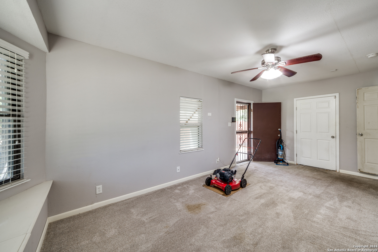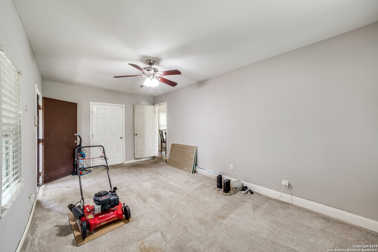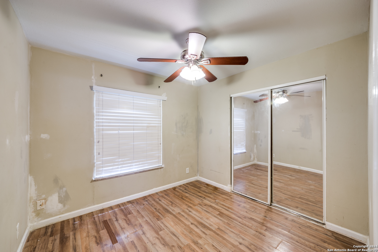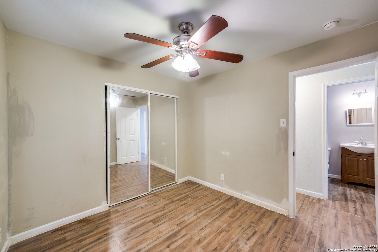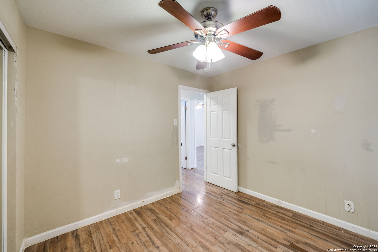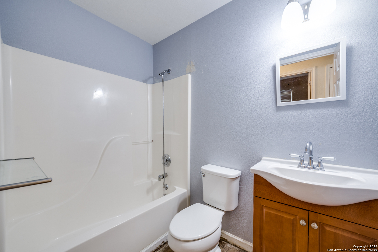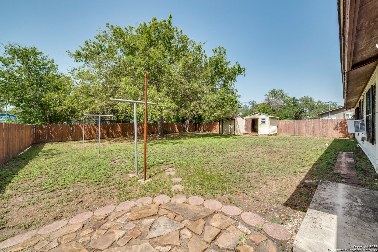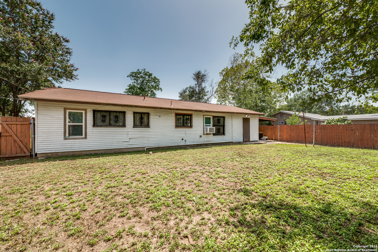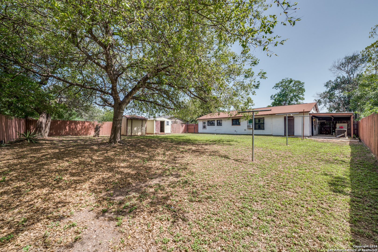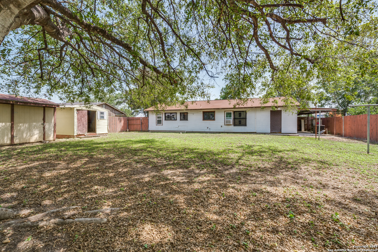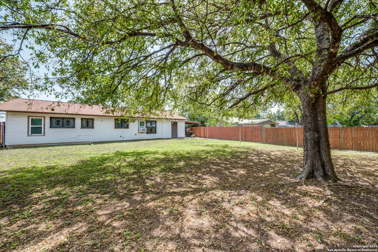Property Details
MIDDLEFIELD DRIVE
San Antonio, TX 78242
$155,000
3 BD | 2 BA |
Property Description
Discover the perfect blend of charm and functionality in this inviting home. The covered carport enhances the attractive curb appeal, while wood-look floors flow seamlessly through the open concept layout. The kitchen, featuring granite counters, dark wood cabinetry, and stainless steel appliances, is designed for both everyday living and entertaining. Step outside to a huge backyard, where a privacy fence and a shady mature tree create an ideal setting for outdoor gatherings. Two storage sheds provide ample space for all your needs. Embrace a home where comfort and convenience meet, offering a welcoming retreat for you and your loved ones. Note: Buyer's financing was not completed and placed back on the market.
-
Type: Residential Property
-
Year Built: 1962
-
Cooling: One Window/Wall
-
Heating: Window Unit
-
Lot Size: 0.22 Acres
Property Details
- Status:Available
- Type:Residential Property
- MLS #:1798984
- Year Built:1962
- Sq. Feet:1,180
Community Information
- Address:5915 MIDDLEFIELD DRIVE San Antonio, TX 78242
- County:Bexar
- City:San Antonio
- Subdivision:GATEWAY TERRACE
- Zip Code:78242
School Information
- School System:South San Antonio.
- High School:Call District
- Middle School:Call District
- Elementary School:Call District
Features / Amenities
- Total Sq. Ft.:1,180
- Interior Features:Two Living Area, Eat-In Kitchen, Utility Room Inside, Open Floor Plan, Cable TV Available, Laundry in Closet, Laundry Main Level, Walk in Closets
- Fireplace(s): Not Applicable
- Floor:Carpeting, Vinyl
- Inclusions:Ceiling Fans, Chandelier, Washer Connection, Dryer Connection, Self-Cleaning Oven, Stove/Range, Refrigerator, Electric Water Heater, Smooth Cooktop, City Garbage service
- Master Bath Features:Shower Only, Single Vanity
- Exterior Features:Patio Slab, Covered Patio, Privacy Fence, Chain Link Fence, Decorative Bars, Storage Building/Shed, Mature Trees
- Cooling:One Window/Wall
- Heating Fuel:Electric
- Heating:Window Unit
- Master:12x10
- Bedroom 2:10x9
- Bedroom 3:10x9
- Dining Room:10x10
- Kitchen:10x9
Architecture
- Bedrooms:3
- Bathrooms:2
- Year Built:1962
- Stories:1
- Style:One Story, Traditional
- Roof:Composition
- Foundation:Slab
- Parking:None/Not Applicable
Property Features
- Lot Dimensions:74 x 144
- Neighborhood Amenities:None
- Water/Sewer:Water System, Sewer System, City
Tax and Financial Info
- Proposed Terms:Conventional, Cash, Investors OK, Other
- Total Tax:3823
3 BD | 2 BA | 1,180 SqFt
© 2025 Lone Star Real Estate. All rights reserved. The data relating to real estate for sale on this web site comes in part from the Internet Data Exchange Program of Lone Star Real Estate. Information provided is for viewer's personal, non-commercial use and may not be used for any purpose other than to identify prospective properties the viewer may be interested in purchasing. Information provided is deemed reliable but not guaranteed. Listing Courtesy of Paul Clarke with Coldwell Banker D'Ann Harper, REALTOR.

