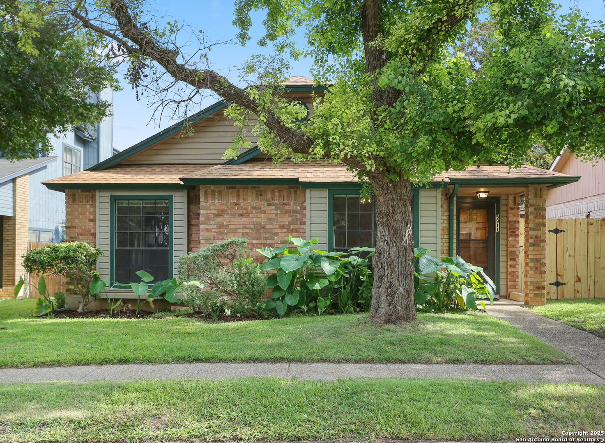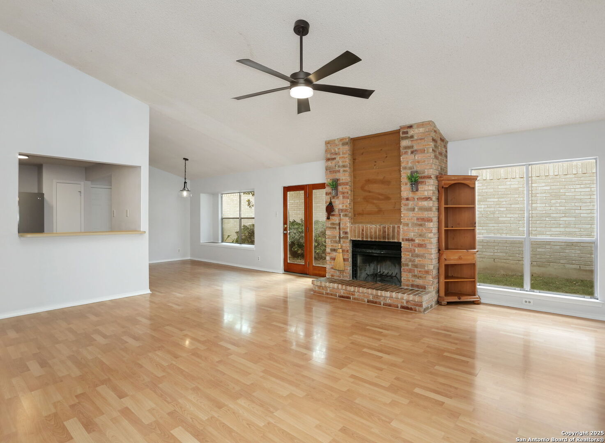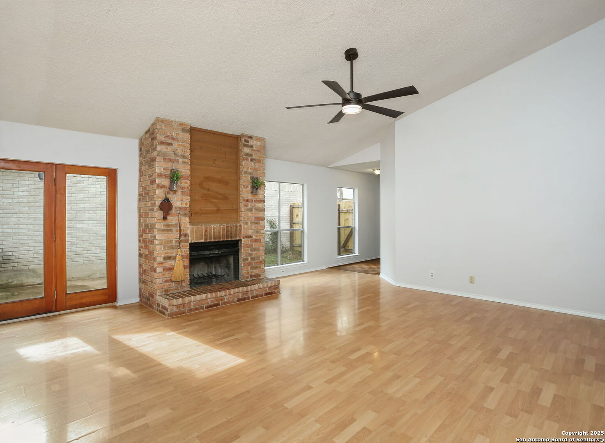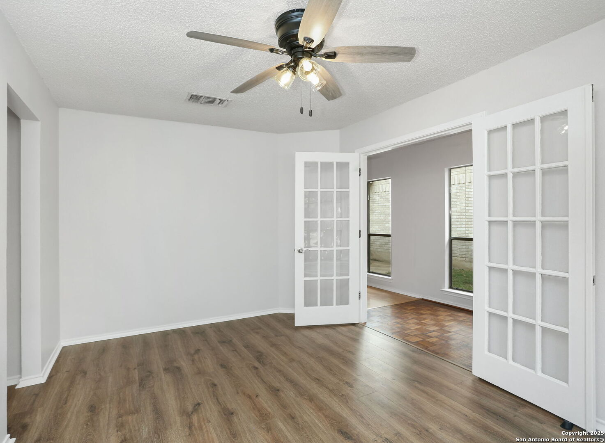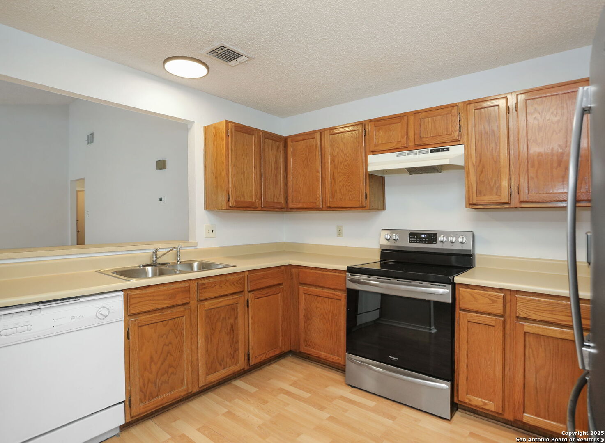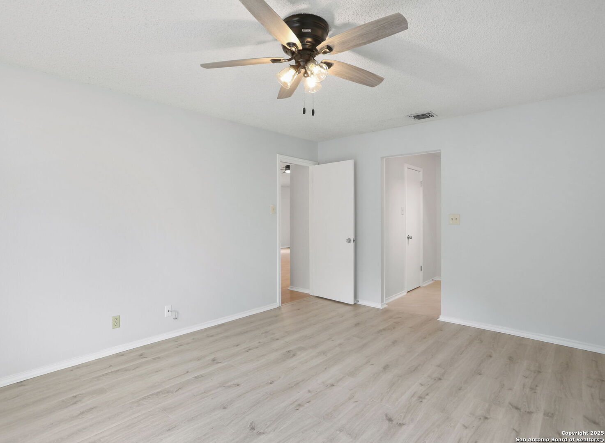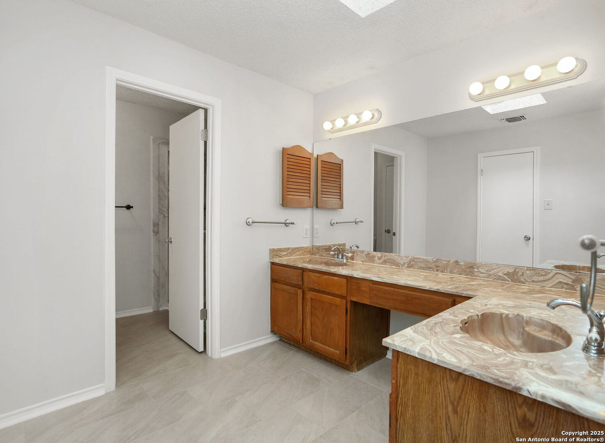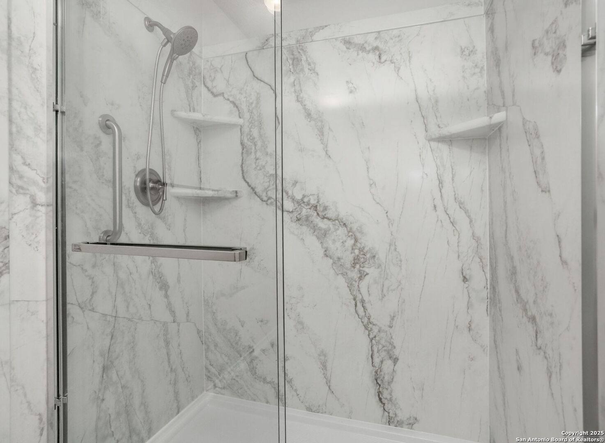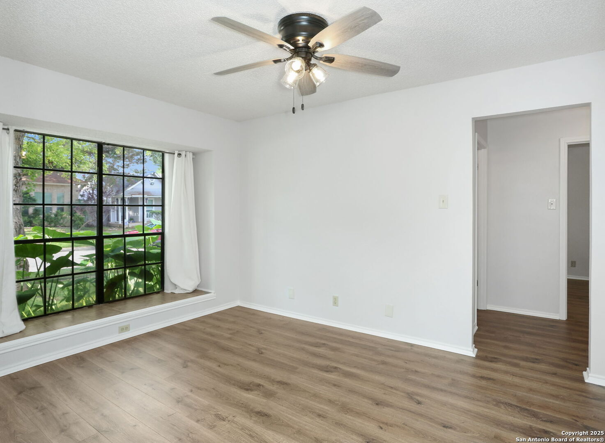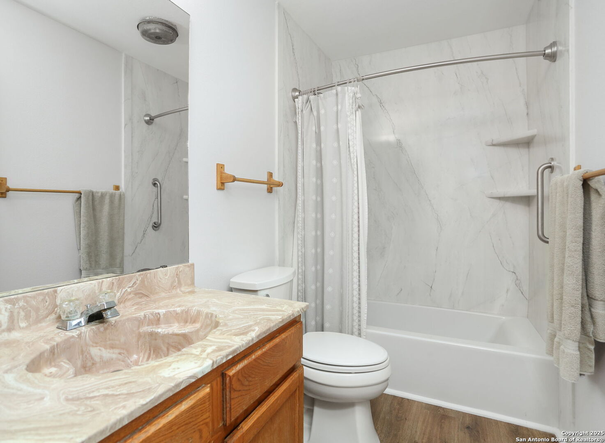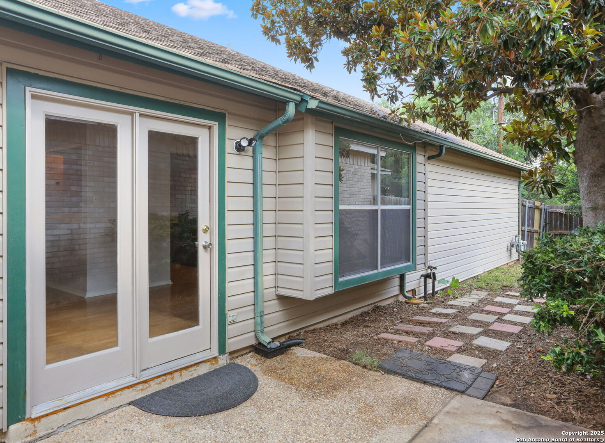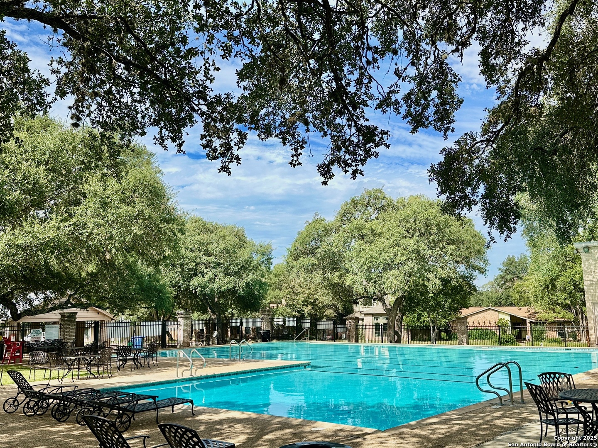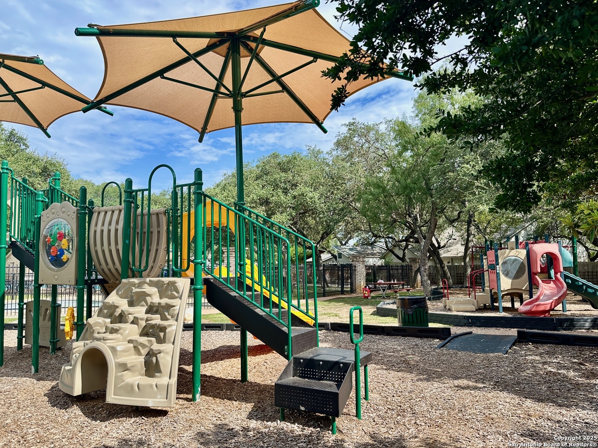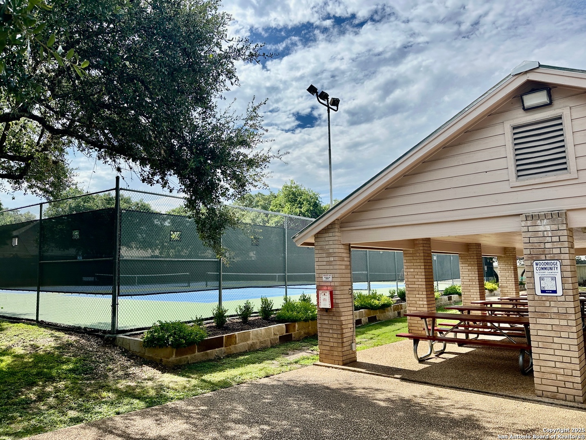Property Details
Heather Vw
San Antonio, TX 78249
$287,500
2 BD | 2 BA |
Property Description
Beautifully updated garden home in the highly sought-after Woodridge Subdivision. This charming 2-bedroom, 2-bath home features a large study, numerous recent upgrades and is move-in ready. Interior Features Include: *Architectural Shingle Roof, *New HVAC System, *Spacious New Walk-in Shower in Primary Bath, *New Laminate and Ceramic Flooring, *Enchanting Brick Fireplace, *Water Softener System, *Freshly painted interior. Enjoy the peaceful surroundings of Woodridge with easy access to shopping, dining, and major thoroughfares. This home combines style, comfort and practicality -- perfect for anyone looking for single-level living in a well-established neighborhood. HOA Amenities: Residents enjoy access to a community pool, sport court, playground and clubhouse all maintained by the HOA. Don't miss the chance to make this ideal garden home your own! Thanks for looking!
-
Type: Residential Property
-
Year Built: 1985
-
Cooling: One Central
-
Heating: Central,1 Unit
-
Lot Size: 0.10 Acres
Property Details
- Status:Available
- Type:Residential Property
- MLS #:1885072
- Year Built:1985
- Sq. Feet:1,449
Community Information
- Address:5911 Heather Vw San Antonio, TX 78249
- County:Bexar
- City:San Antonio
- Subdivision:WOODRIDGE GDN HOMES
- Zip Code:78249
School Information
- School System:Northside
- High School:Marshall
- Middle School:Rudder
- Elementary School:Boone
Features / Amenities
- Total Sq. Ft.:1,449
- Interior Features:One Living Area, Liv/Din Combo, Breakfast Bar, Study/Library, 1st Floor Lvl/No Steps, Open Floor Plan, Skylights, Cable TV Available, High Speed Internet, Laundry in Garage, Telephone, Walk in Closets, Attic - Partially Floored, Attic - Pull Down Stairs
- Fireplace(s): One, Living Room, Wood Burning
- Floor:Ceramic Tile, Parquet, Laminate
- Inclusions:Ceiling Fans, Washer Connection, Dryer Connection, Cook Top, Built-In Oven, Disposal, Dishwasher, Ice Maker Connection, Water Softener (owned), Vent Fan, Gas Water Heater, Garage Door Opener, City Garbage service
- Master Bath Features:Shower Only, Double Vanity
- Exterior Features:Patio Slab, Privacy Fence, Storage Building/Shed, Has Gutters, Mature Trees
- Cooling:One Central
- Heating Fuel:Natural Gas
- Heating:Central, 1 Unit
- Master:15x12
- Bedroom 2:12x10
- Dining Room:12x9
- Kitchen:11x9
- Office/Study:14x10
Architecture
- Bedrooms:2
- Bathrooms:2
- Year Built:1985
- Stories:1
- Style:One Story, Contemporary
- Roof:Heavy Composition
- Foundation:Slab
- Parking:Two Car Garage, Rear Entry
Property Features
- Lot Dimensions:44x98
- Neighborhood Amenities:Pool, Tennis, Clubhouse, Park/Playground, Sports Court, Basketball Court
- Water/Sewer:Water System, Sewer System, City
Tax and Financial Info
- Proposed Terms:Conventional, FHA, VA, Cash
- Total Tax:5759.39
2 BD | 2 BA | 1,449 SqFt
© 2025 Lone Star Real Estate. All rights reserved. The data relating to real estate for sale on this web site comes in part from the Internet Data Exchange Program of Lone Star Real Estate. Information provided is for viewer's personal, non-commercial use and may not be used for any purpose other than to identify prospective properties the viewer may be interested in purchasing. Information provided is deemed reliable but not guaranteed. Listing Courtesy of Paul Lewis with Texas Real Estate Firm.

