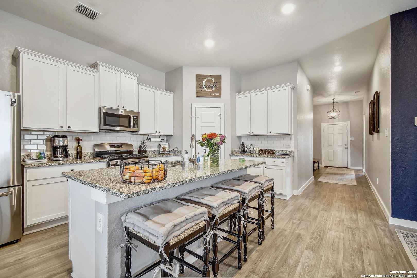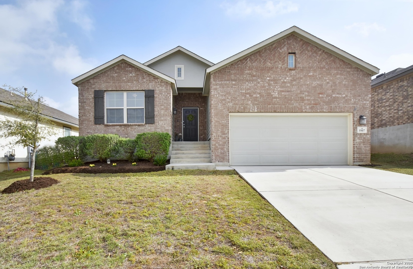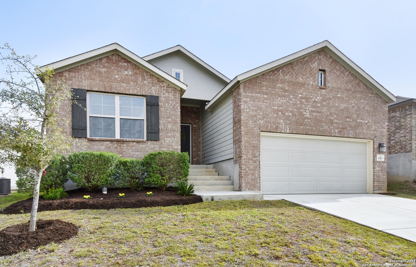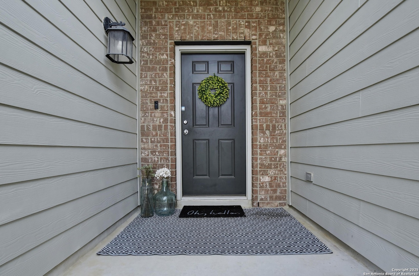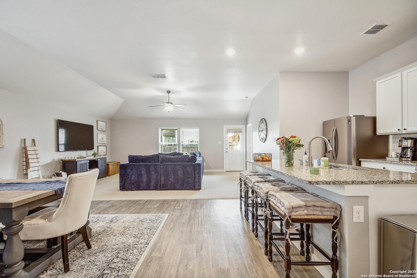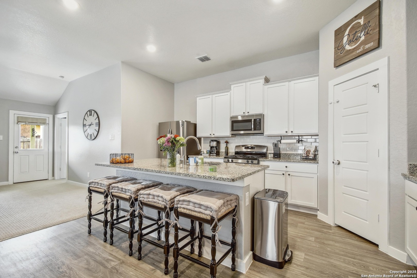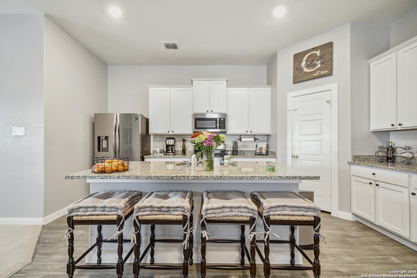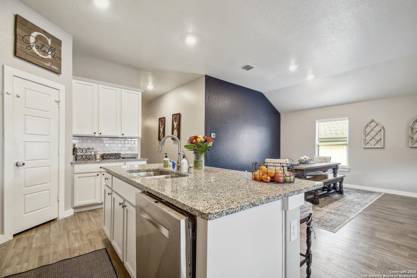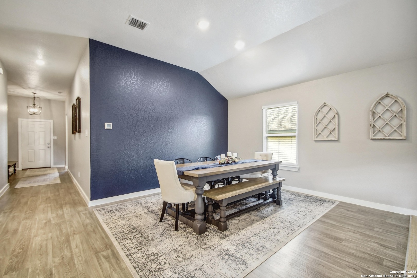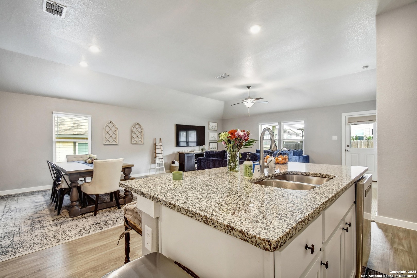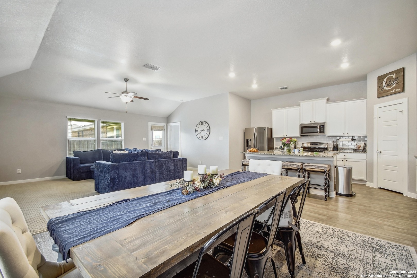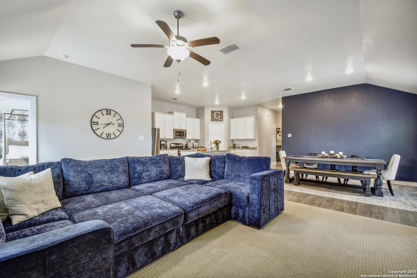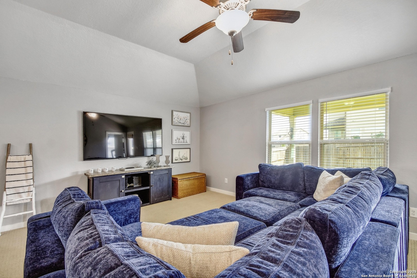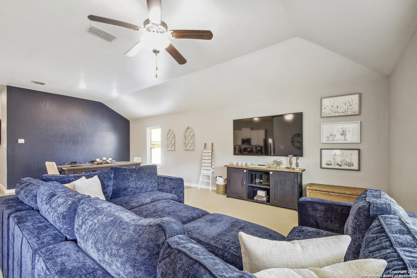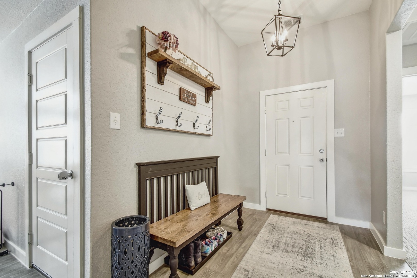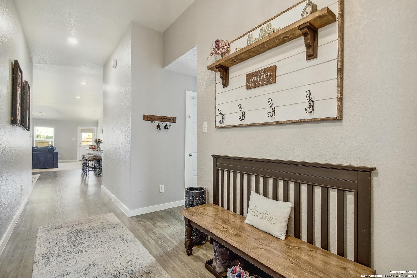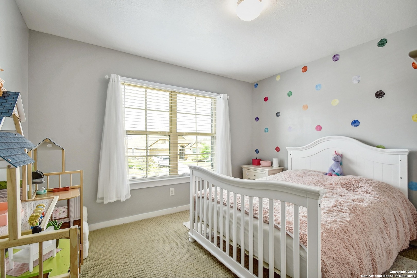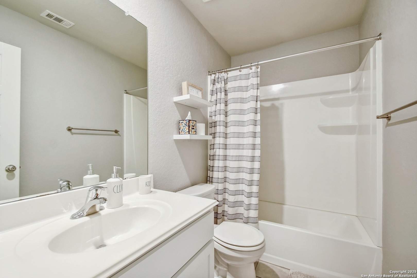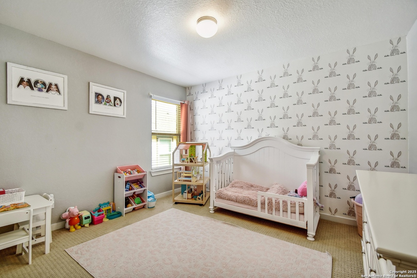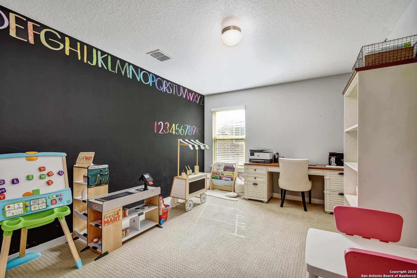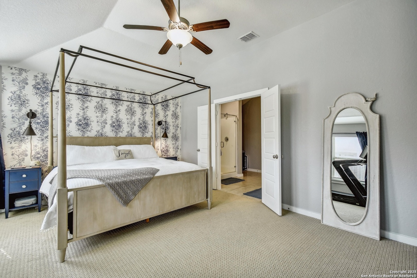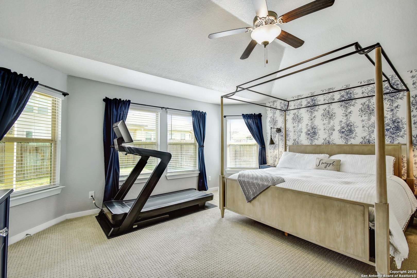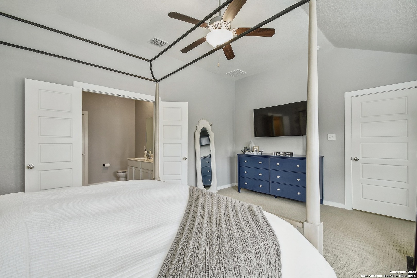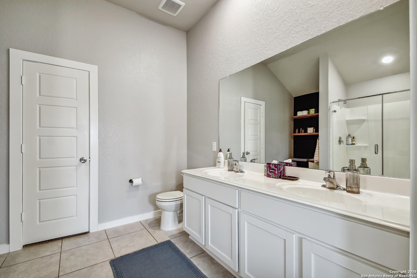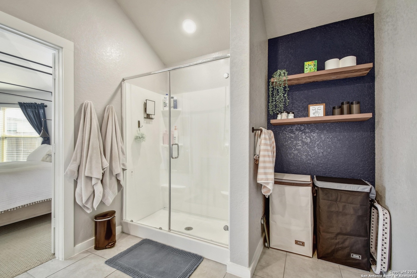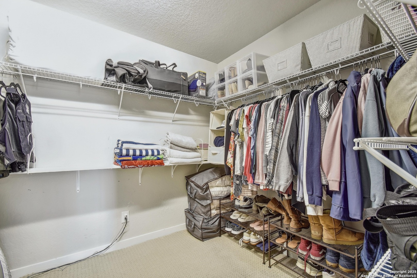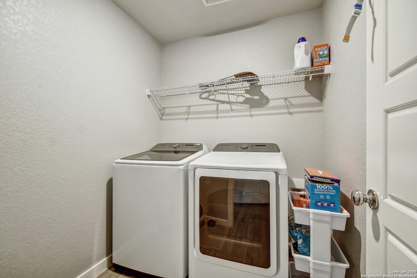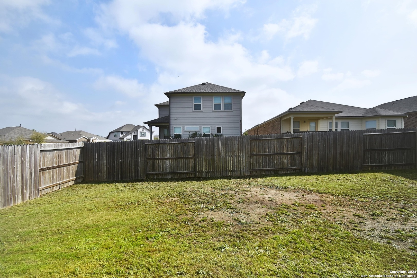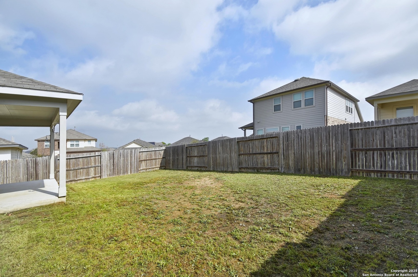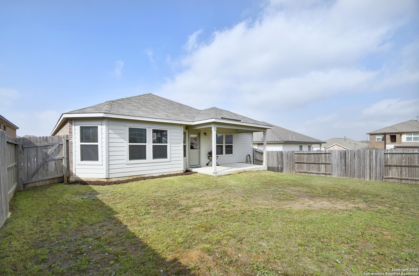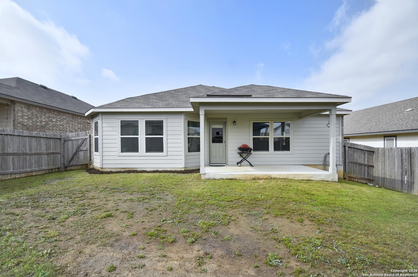Property Details
Akin
San Antonio, TX 78261
$343,999
3 BD | 2 BA |
Property Description
ASSUMPTION LOAN 2.75 MORTGAGE RATE /Gated Community | On-Site Elementary & New Middle School* Welcome to 5907 Akin Run, a charming one-story home in the gated Wortham Oaks community. This 3-bedroom, 2-bath home offers 2,012 sq ft of open-concept living with a spacious kitchen featuring updated cabinets and backsplash. A flexible bonus room is perfect for a home office or game room, and the covered patio is ideal for relaxing or entertaining. Inside, you'll find a mix of modern vinyl, tile, and carpet flooring that adds warmth and comfort throughout. Community perks include two pools, a park, and a small sports court. Wortham Oaks Elementary is within the neighborhood, and the brand-new Cibolo Creek Middle School is nearby. Conveniently located near Stone Ridge Market, Village at Stone Oak, and The Marketplace at Encino Park. *Assumable loan subject to lender approval and conditions.
-
Type: Residential Property
-
Year Built: 2019
-
Cooling: One Central
-
Heating: Central
-
Lot Size: 0.14 Acres
Property Details
- Status:Available
- Type:Residential Property
- MLS #:1870824
- Year Built:2019
- Sq. Feet:2,012
Community Information
- Address:5907 Akin San Antonio, TX 78261
- County:Bexar
- City:San Antonio
- Subdivision:WORTHAM OAKS
- Zip Code:78261
School Information
- School System:Judson
- High School:Veterans Memorial
- Middle School:Judson Middle School
- Elementary School:Wortham Oaks
Features / Amenities
- Total Sq. Ft.:2,012
- Interior Features:One Living Area, Separate Dining Room, Island Kitchen, Walk-In Pantry, Study/Library, Utility Room Inside, High Ceilings, Open Floor Plan, Cable TV Available, High Speed Internet, Walk in Closets, Attic - Attic Fan
- Fireplace(s): Not Applicable
- Floor:Carpeting, Ceramic Tile, Vinyl
- Inclusions:Ceiling Fans, Stove/Range, Disposal, Dishwasher, Water Softener (owned), Smoke Alarm, Pre-Wired for Security, Gas Water Heater, Garage Door Opener
- Master Bath Features:Tub/Shower Separate, Double Vanity, Garden Tub
- Exterior Features:Double Pane Windows
- Cooling:One Central
- Heating Fuel:Natural Gas
- Heating:Central
- Master:14x13
- Bedroom 2:10x10
- Bedroom 3:10x10
- Dining Room:10x14
- Kitchen:10x10
Architecture
- Bedrooms:3
- Bathrooms:2
- Year Built:2019
- Stories:1
- Style:One Story
- Roof:Composition
- Foundation:Slab
- Parking:Two Car Garage
Property Features
- Neighborhood Amenities:Pool, Park/Playground, Jogging Trails, Bike Trails
- Water/Sewer:City
Tax and Financial Info
- Proposed Terms:Conventional, FHA, VA, Cash, Assumption w/Qualifying
- Total Tax:6544
3 BD | 2 BA | 2,012 SqFt
© 2025 Lone Star Real Estate. All rights reserved. The data relating to real estate for sale on this web site comes in part from the Internet Data Exchange Program of Lone Star Real Estate. Information provided is for viewer's personal, non-commercial use and may not be used for any purpose other than to identify prospective properties the viewer may be interested in purchasing. Information provided is deemed reliable but not guaranteed. Listing Courtesy of Raul Vela with Coldwell Banker Realty.

