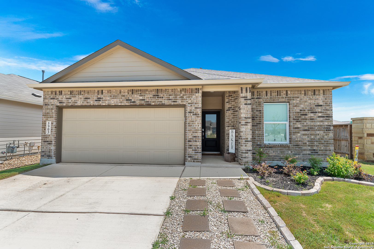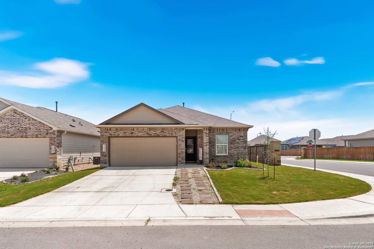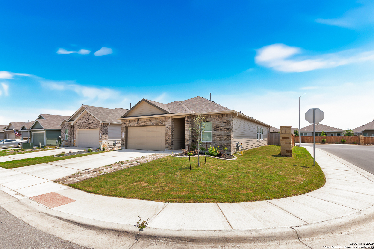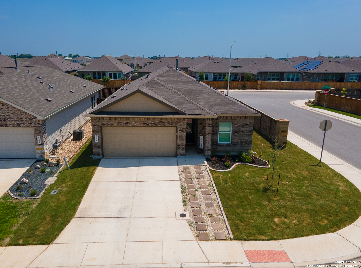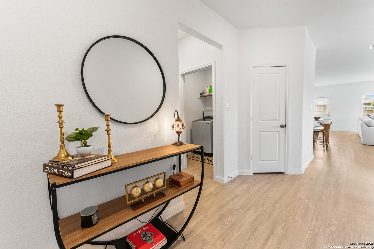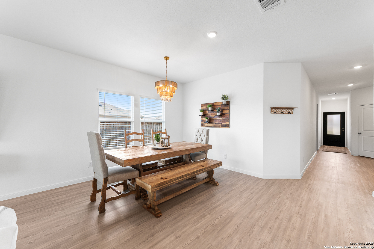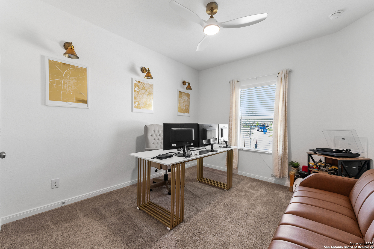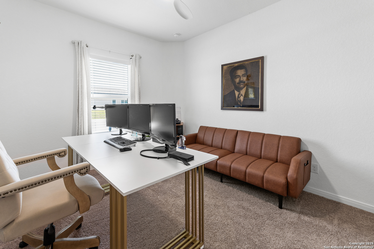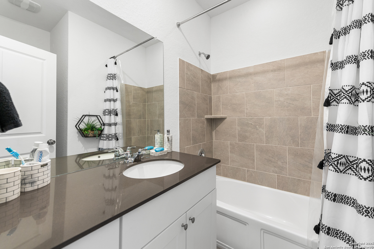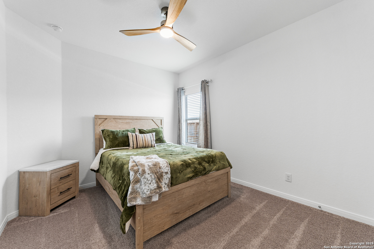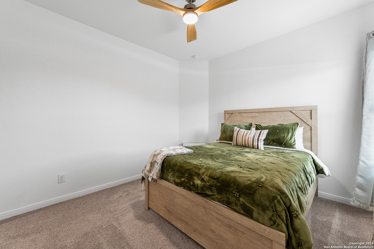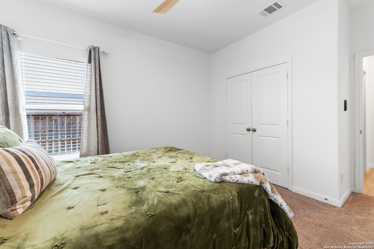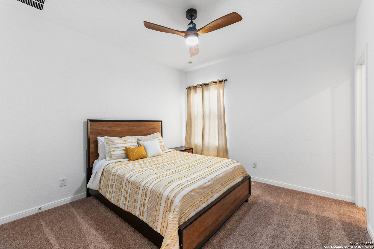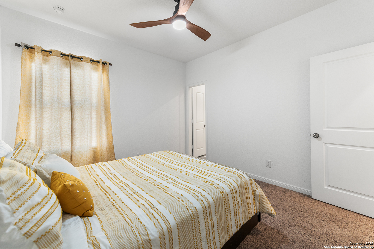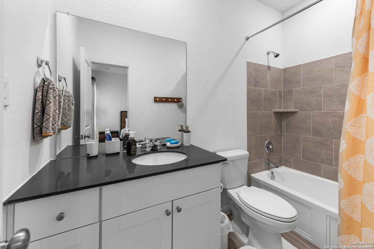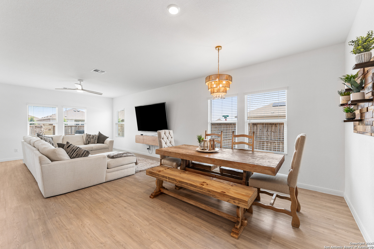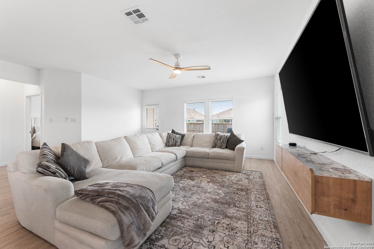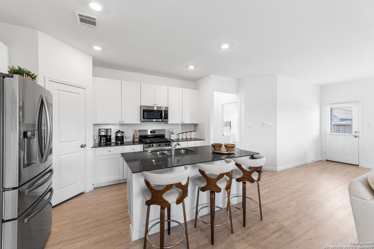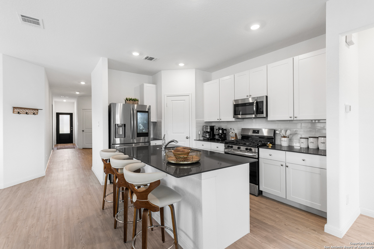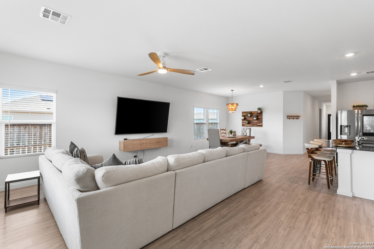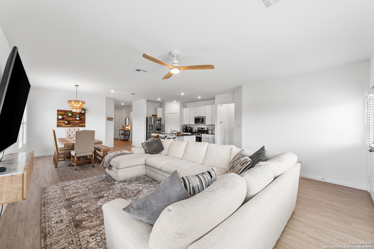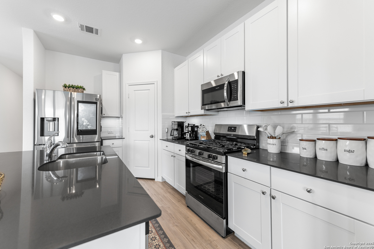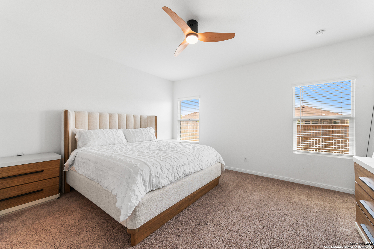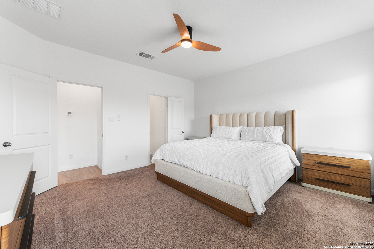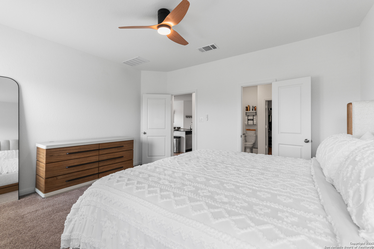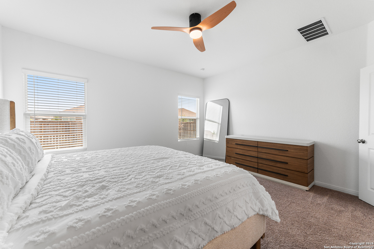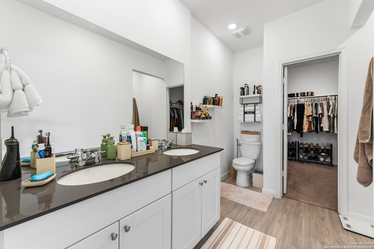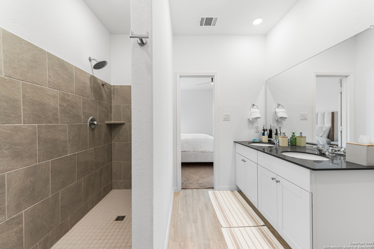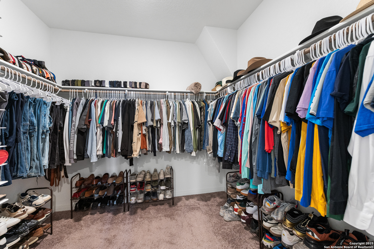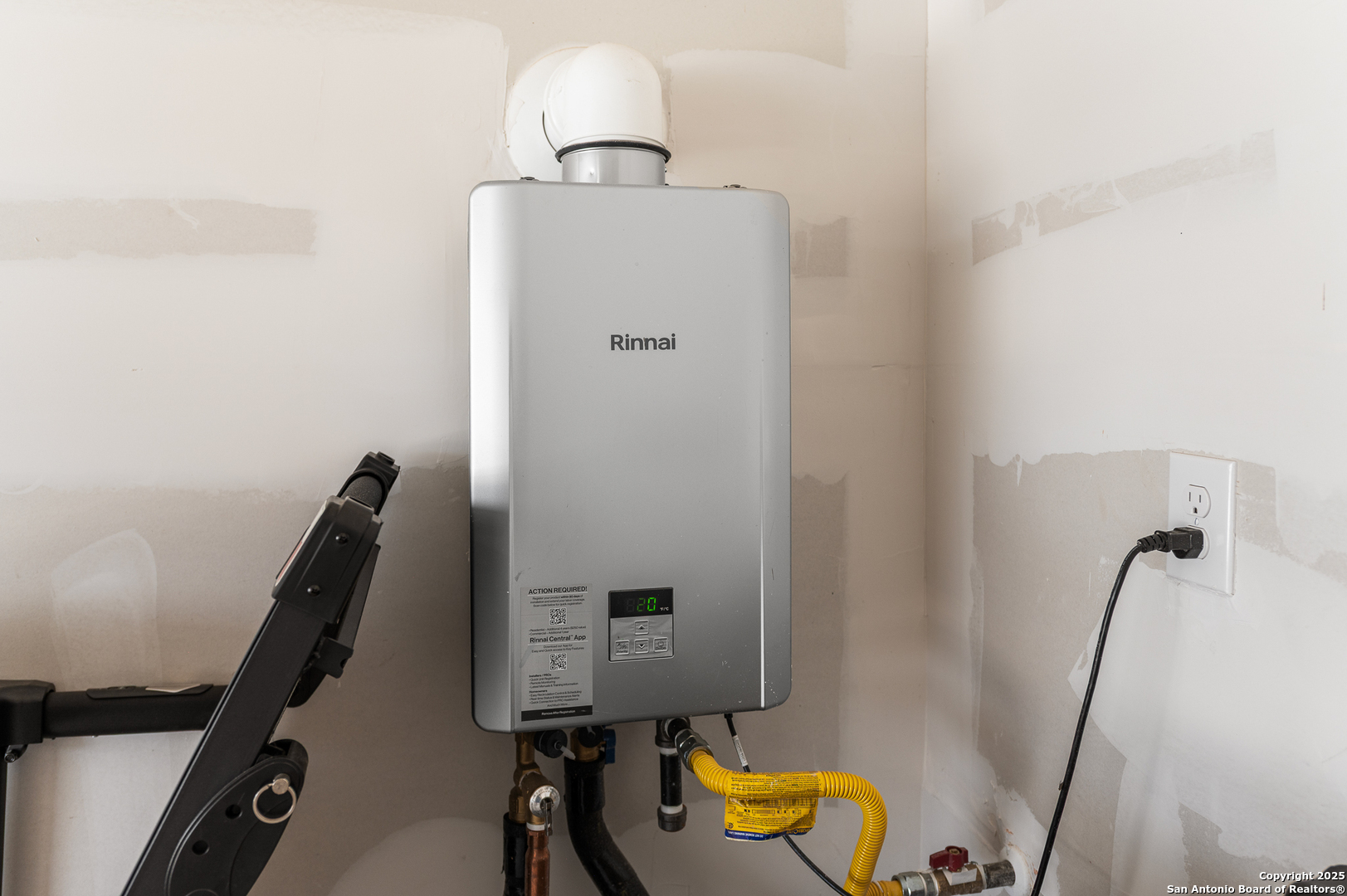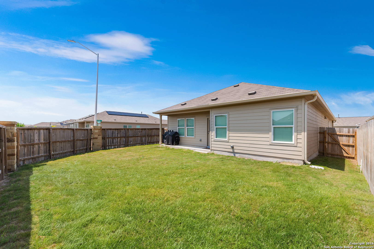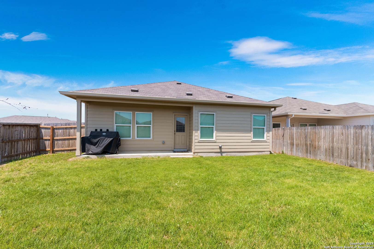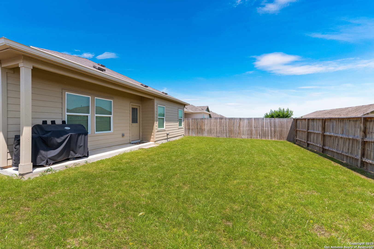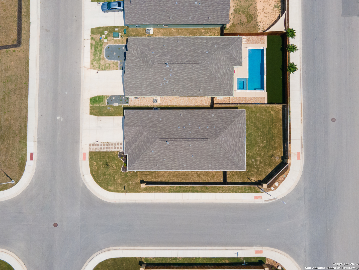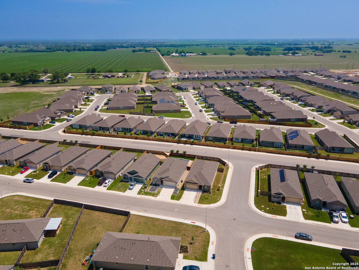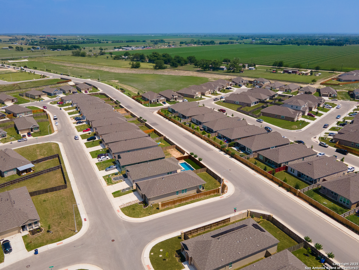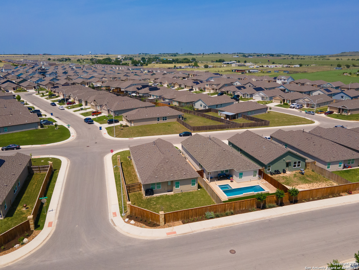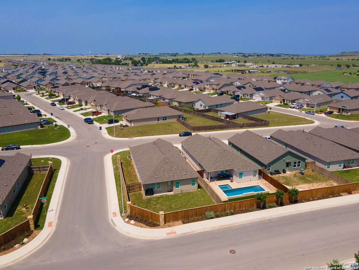Property Details
Geronimo
Seguin, TX 78155
$286,500
4 BD | 3 BA |
Property Description
Overflowing with thoughtful upgrades and modern comforts, this 4-bedroom, 3-bath home is a true standout-perfectly tailored for buyers who want more than builder-basic. From the moment you step inside, you'll notice the pristine finishes, open-concept layout, and stylish touches that make everyday living feel elevated. Natural light pours through the windows, highlighting the sleek design, upgraded fixtures, and well-appointed living spaces. One of the three full bathrooms is en suite-a rare luxury in this area, making it ideal for multigenerational living or long-term guests. This home was designed with longevity in mind, featuring a tankless water heater, rain gutters, ceiling fans in key rooms, garage door openers, blinds throughout, a full sprinkler system, and hard plumbing for a water softener. Tucked on a spacious corner lot with only one neighbor, you'll enjoy privacy and a sense of openness in a vibrant, up-and-coming community. The HOA amenity center is an entertainment mecca equipped with a splash pad, pool with slides, a gym and so much more! And yes-it's a gas community, offering energy efficiency and all the cooking power serious home chefs love. Located in the highly rated Navarro ISD and close to major roadways, this home is not just a smart choice, it's a lucky find. Skip the builder waitlist and caveats and move right into a home that already has it all.
-
Type: Residential Property
-
Year Built: 2024
-
Cooling: One Central
-
Heating: Central
-
Lot Size: 0.13 Acres
Property Details
- Status:Available
- Type:Residential Property
- MLS #:1868086
- Year Built:2024
- Sq. Feet:1,910
Community Information
- Address:5903 Geronimo Seguin, TX 78155
- County:Guadalupe
- City:Seguin
- Subdivision:NAVARRO RANCH
- Zip Code:78155
School Information
- School System:Navarro Isd
- High School:Navarro High
- Middle School:Navarro
- Elementary School:Navarro Elementary
Features / Amenities
- Total Sq. Ft.:1,910
- Interior Features:One Living Area, Eat-In Kitchen, Island Kitchen, 1st Floor Lvl/No Steps, Open Floor Plan, Cable TV Available, High Speed Internet, All Bedrooms Downstairs, Laundry Main Level, Laundry Room, Telephone, Walk in Closets, Attic - Access only
- Fireplace(s): Not Applicable
- Floor:Carpeting, Vinyl
- Inclusions:Ceiling Fans, Cook Top, Gas Cooking, Disposal, Dishwasher, Ice Maker Connection, Garage Door Opener, Plumb for Water Softener, Solid Counter Tops, City Garbage service
- Master Bath Features:Shower Only, Double Vanity
- Cooling:One Central
- Heating Fuel:Electric
- Heating:Central
- Master:12x10
- Bedroom 2:9x9
- Bedroom 3:9x9
- Bedroom 4:9x8
- Kitchen:11x8
Architecture
- Bedrooms:4
- Bathrooms:3
- Year Built:2024
- Stories:1
- Style:One Story
- Roof:Composition
- Foundation:Slab
- Parking:Two Car Garage
Property Features
- Neighborhood Amenities:Pool, Clubhouse, Park/Playground, Jogging Trails
- Water/Sewer:City
Tax and Financial Info
- Proposed Terms:Conventional, FHA, VA, Cash
- Total Tax:5996.19
4 BD | 3 BA | 1,910 SqFt
© 2025 Lone Star Real Estate. All rights reserved. The data relating to real estate for sale on this web site comes in part from the Internet Data Exchange Program of Lone Star Real Estate. Information provided is for viewer's personal, non-commercial use and may not be used for any purpose other than to identify prospective properties the viewer may be interested in purchasing. Information provided is deemed reliable but not guaranteed. Listing Courtesy of Melissa Laufer with Keller Williams Heritage.

