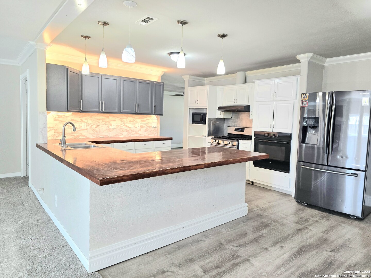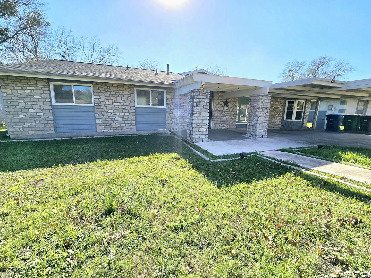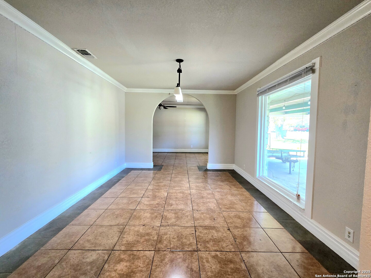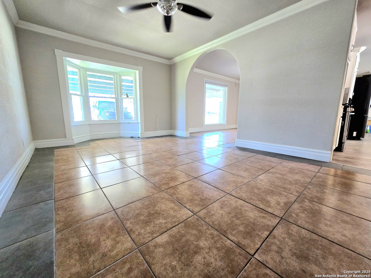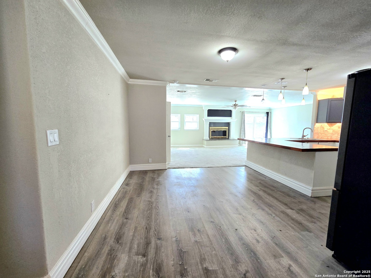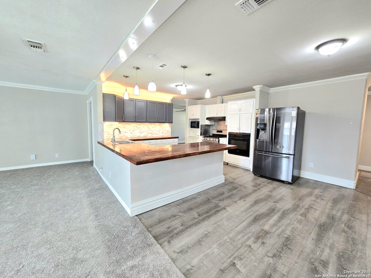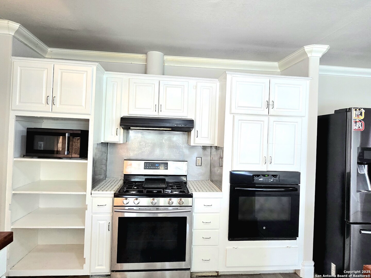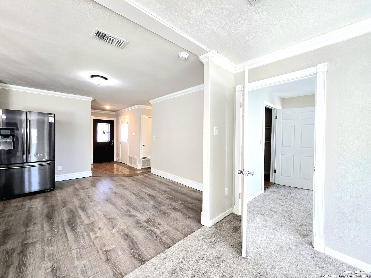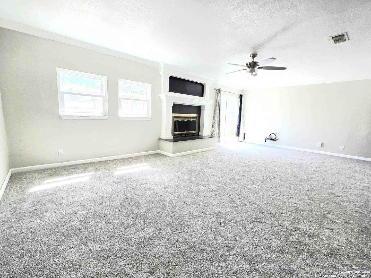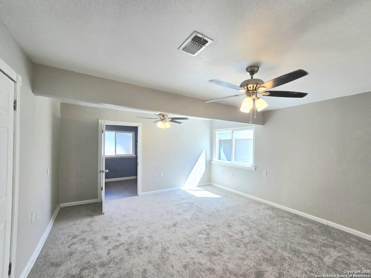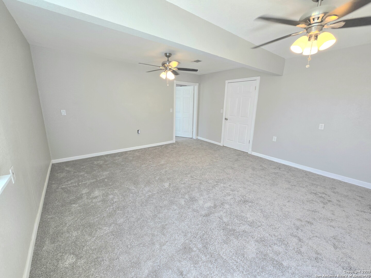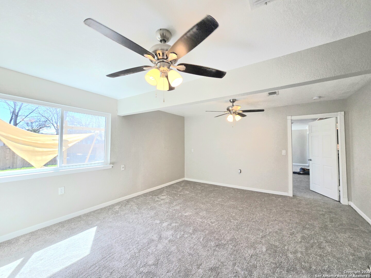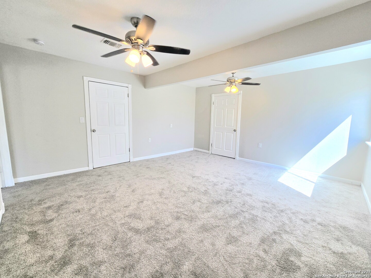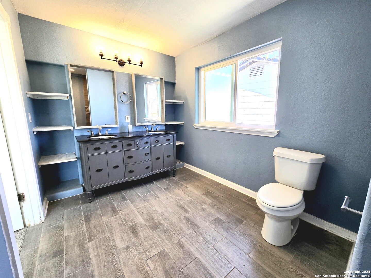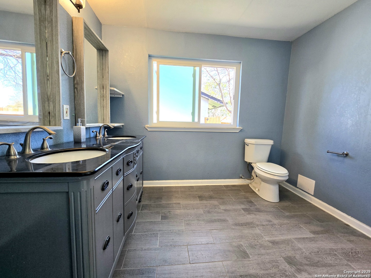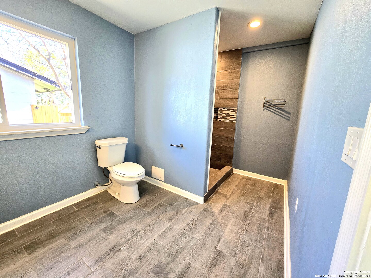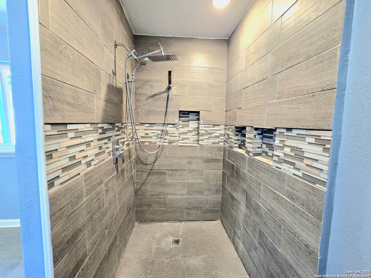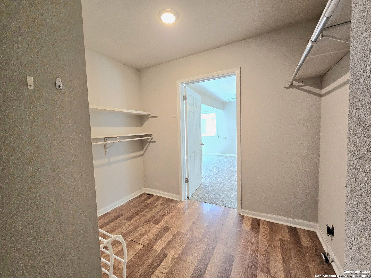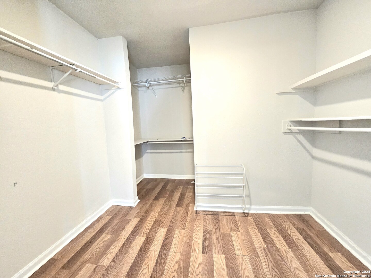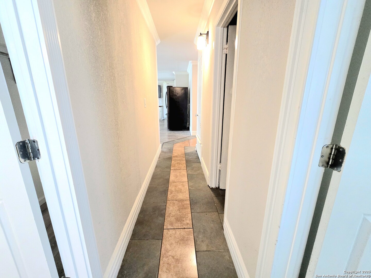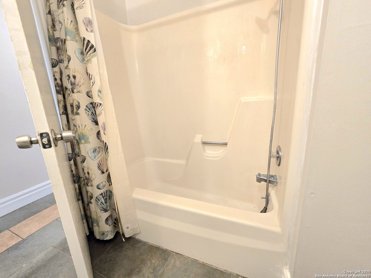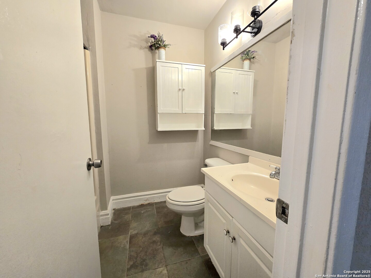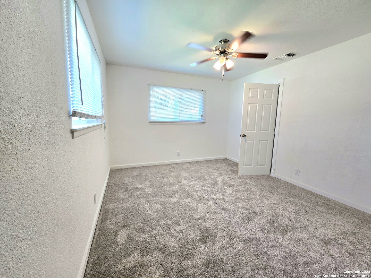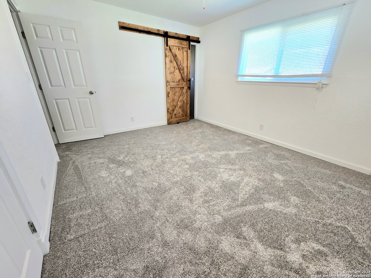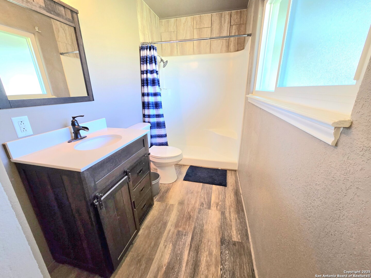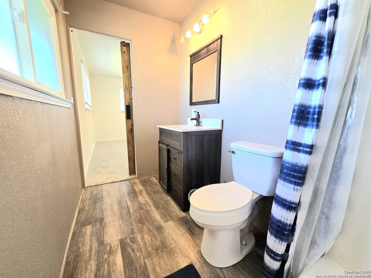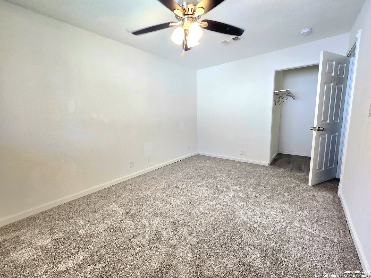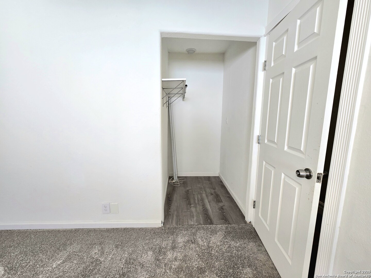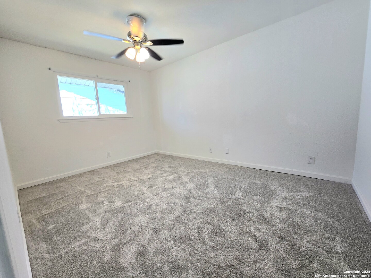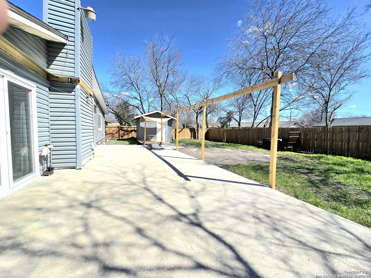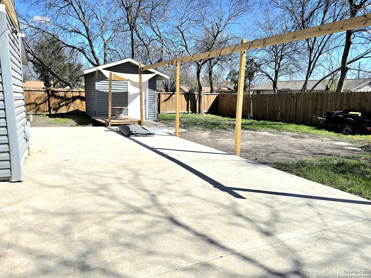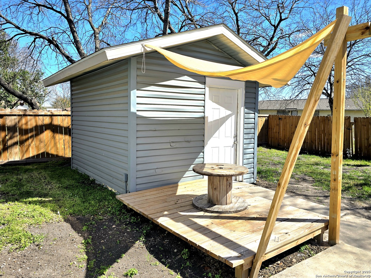Property Details
Castle Run
San Antonio, TX 78218
$249,999
3 BD | 3 BA |
Property Description
**OPEN HOUSE Sunday 4/6, 1-3pm**Welcome to this well-maintained 3-bedroom, 3-bathroom home, situated near major roads and highways for easy access to everything you need. Home is within minutes from Frost Bank Center and Fort Sam Houston. The open-concept layout creates a bright and spacious feel, with over 1900 sq ft of living space. The converted garage provides a flex room that can be used as a study, home office, or additional dining space. The kitchen features double ovens and an eat-in area, while a separate dining room offers a more formal space for gatherings. New carpet adds comfort to the bedrooms and living area, making the home feel more inviting. The home features double master bedrooms with Bluetooth capability, designed for convenience. Both master bathrooms offer a walk-in shower. The large backyard is perfect for entertaining, with a huge patio space and a shed for extra storage. Home also has new windows throughout and a four year old roof. Covered parking is also available. Don't miss your chance to see this home-schedule a tour today!
-
Type: Residential Property
-
Year Built: 1971
-
Cooling: One Central
-
Heating: Central
-
Lot Size: 0.23 Acres
Property Details
- Status:Available
- Type:Residential Property
- MLS #:1849506
- Year Built:1971
- Sq. Feet:1,916
Community Information
- Address:5894 Castle Run San Antonio, TX 78218
- County:Bexar
- City:San Antonio
- Subdivision:EAST VILLAGE
- Zip Code:78218
School Information
- School System:Judson
- High School:Wagner
- Middle School:Kirby
- Elementary School:Park Village
Features / Amenities
- Total Sq. Ft.:1,916
- Interior Features:Separate Dining Room, Eat-In Kitchen, Utility Room Inside, Converted Garage, Open Floor Plan, Walk in Closets
- Fireplace(s): Living Room
- Floor:Carpeting, Ceramic Tile, Laminate
- Inclusions:Ceiling Fans, Washer Connection, Dryer Connection, Microwave Oven, Stove/Range, Refrigerator, Disposal, Dishwasher
- Master Bath Features:Shower Only, Double Vanity
- Exterior Features:Patio Slab, Privacy Fence, Storage Building/Shed
- Cooling:One Central
- Heating Fuel:Electric
- Heating:Central
- Master:15x15
- Bedroom 2:14x11
- Bedroom 3:14x10
- Dining Room:11x18
- Family Room:22x15
- Kitchen:14x14
- Office/Study:11x18
Architecture
- Bedrooms:3
- Bathrooms:3
- Year Built:1971
- Stories:1
- Style:One Story
- Roof:Composition
- Foundation:Slab
- Parking:Converted Garage
Property Features
- Neighborhood Amenities:None
- Water/Sewer:City
Tax and Financial Info
- Proposed Terms:Conventional, FHA, VA, Cash
- Total Tax:6123.33
3 BD | 3 BA | 1,916 SqFt
© 2025 Lone Star Real Estate. All rights reserved. The data relating to real estate for sale on this web site comes in part from the Internet Data Exchange Program of Lone Star Real Estate. Information provided is for viewer's personal, non-commercial use and may not be used for any purpose other than to identify prospective properties the viewer may be interested in purchasing. Information provided is deemed reliable but not guaranteed. Listing Courtesy of Elisabet Gonzalez with Real Broker, LLC.

