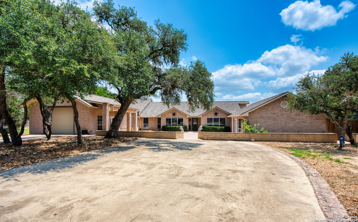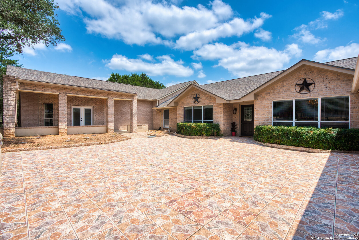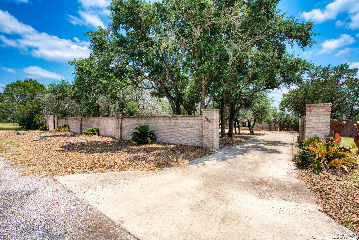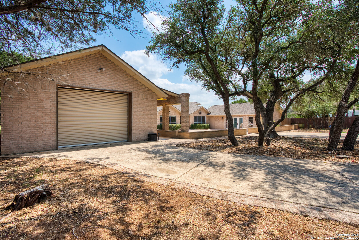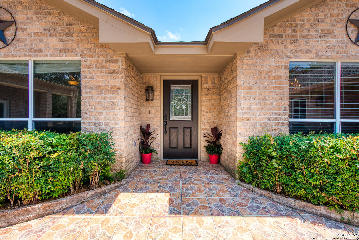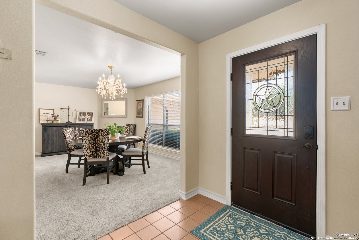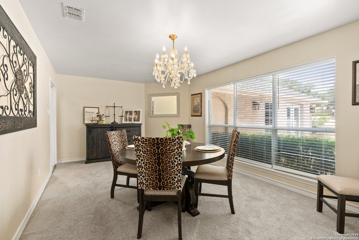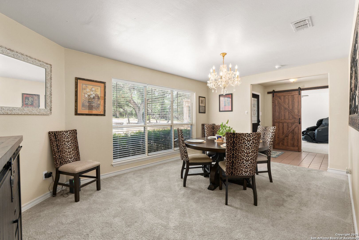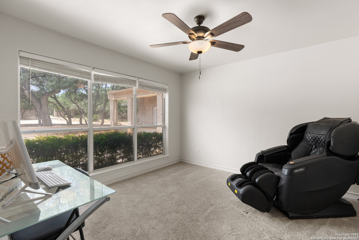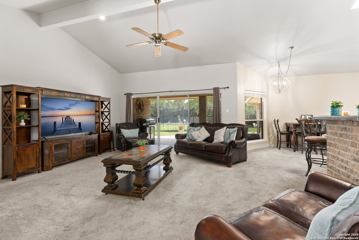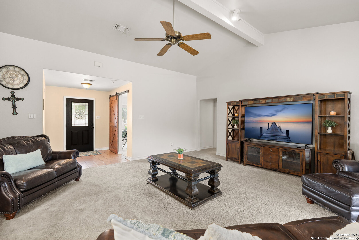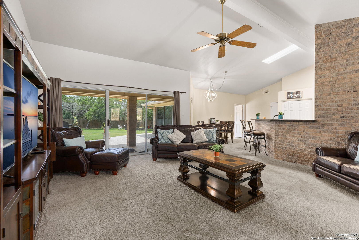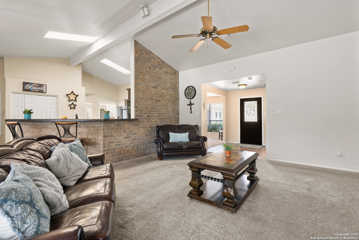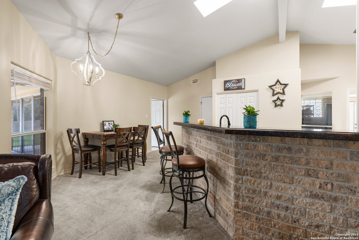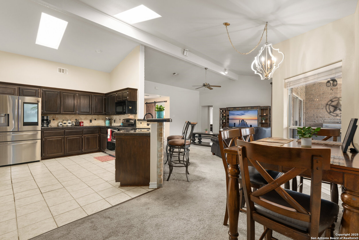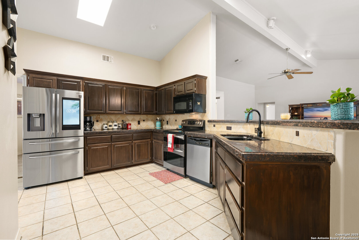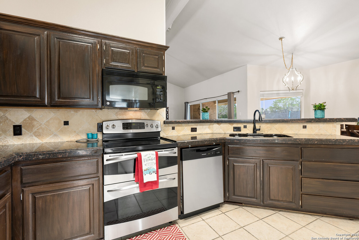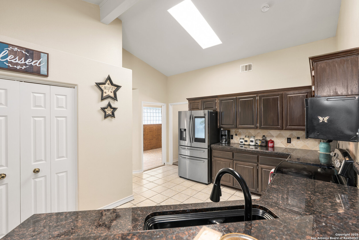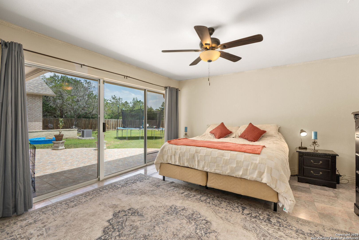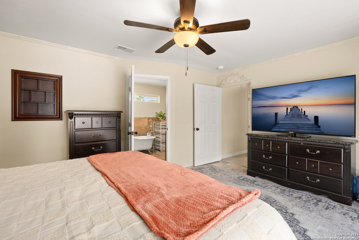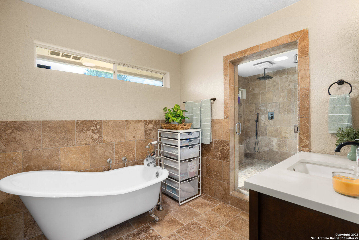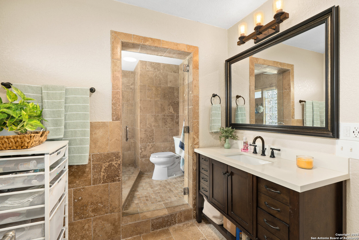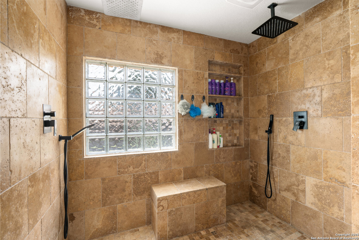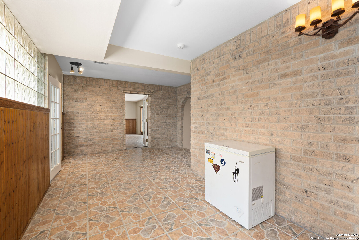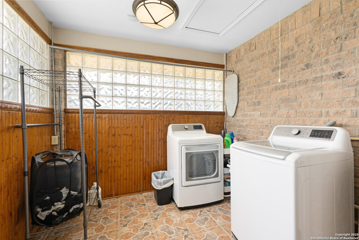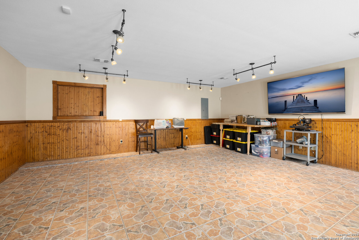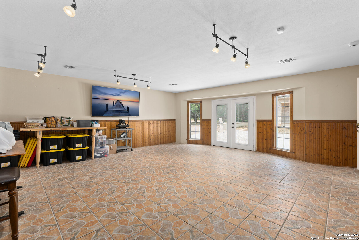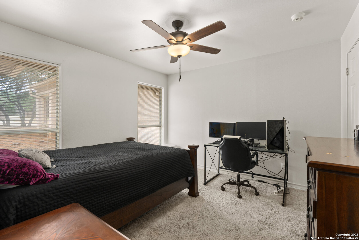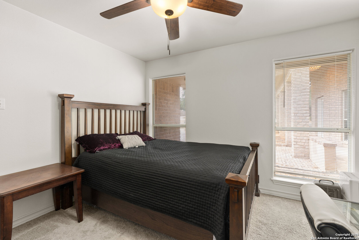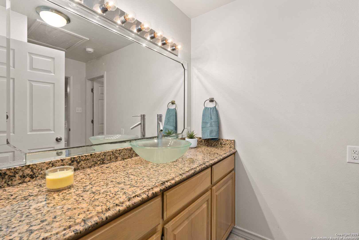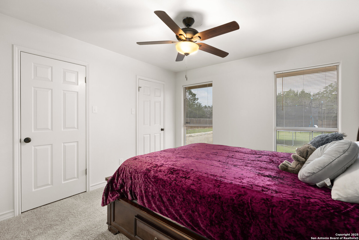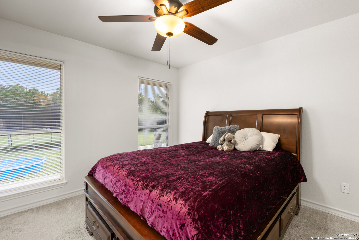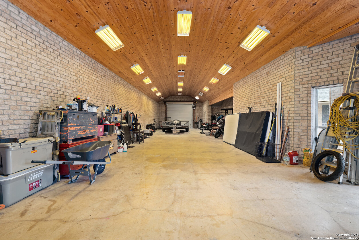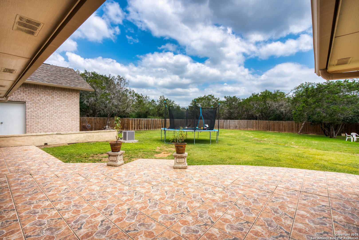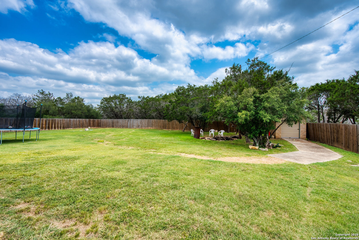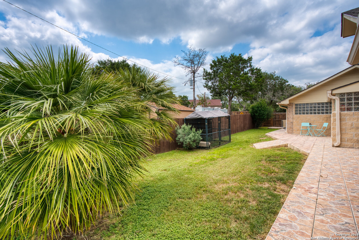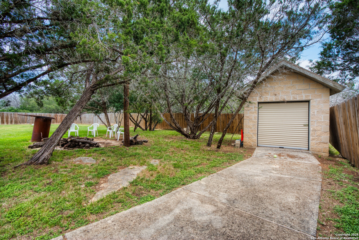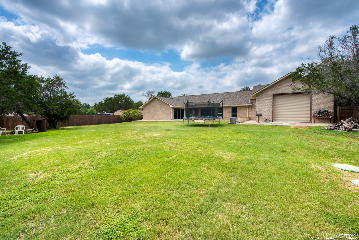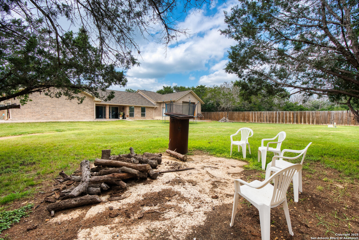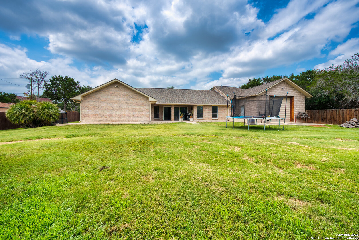Property Details
Oak Bend Drive
Bandera, TX 78003
$575,000
3 BD | 2 BA |
Property Description
Spacious and inviting home in sought-after Bandera River Ranch! This 3 bed, 2 bath gem features abundant windows, a separate dining room, private office,a large game room and multi function room. The generous master suite boasts a huge walk-in tiled shower and charming clawfoot tub. The kitchen offers granite counters, a breakfast bar, walk-in pantry, and cozy breakfast nook. Extras include a large utility room and a massive 20x76 garage/workshop with two commercial roll-up doors. Enjoy the beautiful front courtyard, brick entryway, and a fully fenced backyard with covered patio and dedicated lawn mower garage. Located near the Cowboy Capital of the World with easy access to San Antonio. BRR amenities include a pool, tennis and volleyball courts, a clubhouse, and a river park!
-
Type: Residential Property
-
Year Built: 1994
-
Cooling: Three+ Central,Zoned
-
Heating: Central,3+ Units
-
Lot Size: 0.85 Acres
Property Details
- Status:Available
- Type:Residential Property
- MLS #:1873353
- Year Built:1994
- Sq. Feet:2,700
Community Information
- Address:585 Oak Bend Drive Bandera, TX 78003
- County:Bandera
- City:Bandera
- Subdivision:BANDERA RIVER RANCH 3
- Zip Code:78003
School Information
- School System:Bandera Isd
- High School:Bandera
- Middle School:Bandera
- Elementary School:Alkek
Features / Amenities
- Total Sq. Ft.:2,700
- Interior Features:Two Living Area, Separate Dining Room, Eat-In Kitchen, Two Eating Areas, Breakfast Bar, Walk-In Pantry, Study/Library, Game Room, Shop, Utility Room Inside, 1st Floor Lvl/No Steps, High Ceilings, Open Floor Plan, Cable TV Available, High Speed Internet, All Bedrooms Downstairs, Laundry Main Level, Laundry Room
- Fireplace(s): Not Applicable
- Floor:Carpeting, Ceramic Tile, Laminate
- Inclusions:Ceiling Fans, Chandelier, Washer Connection, Dryer Connection, Microwave Oven, Stove/Range, Dishwasher, Electric Water Heater, Smooth Cooktop, Solid Counter Tops, 2+ Water Heater Units, Private Garbage Service
- Master Bath Features:Tub/Shower Separate, Single Vanity
- Exterior Features:Patio Slab, Covered Patio, Privacy Fence, Double Pane Windows, Storage Building/Shed, Has Gutters, Workshop
- Cooling:Three+ Central, Zoned
- Heating Fuel:Electric
- Heating:Central, 3+ Units
- Master:15x14
- Bedroom 2:11x14
- Bedroom 3:12x12
- Dining Room:18x12
- Family Room:21x22
- Kitchen:16x15
- Office/Study:12x11
Architecture
- Bedrooms:3
- Bathrooms:2
- Year Built:1994
- Stories:1
- Style:One Story, Traditional
- Roof:Composition
- Foundation:Slab
- Parking:Four or More Car Garage, Detached, Oversized
Property Features
- Lot Dimensions:115x335
- Neighborhood Amenities:Waterfront Access, Pool, Tennis, Clubhouse, Park/Playground, BBQ/Grill, Volleyball Court, Lake/River Park
- Water/Sewer:Water System, Aerobic Septic
Tax and Financial Info
- Proposed Terms:Conventional, FHA, VA, Cash
- Total Tax:10862.48
3 BD | 2 BA | 2,700 SqFt
© 2025 Lone Star Real Estate. All rights reserved. The data relating to real estate for sale on this web site comes in part from the Internet Data Exchange Program of Lone Star Real Estate. Information provided is for viewer's personal, non-commercial use and may not be used for any purpose other than to identify prospective properties the viewer may be interested in purchasing. Information provided is deemed reliable but not guaranteed. Listing Courtesy of Michelle Reichle with Hi Energy Realty.

