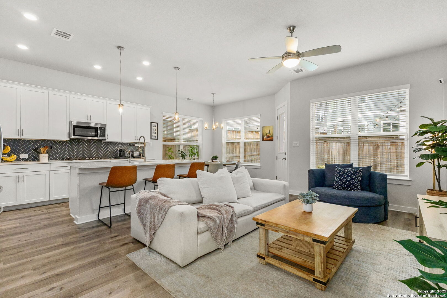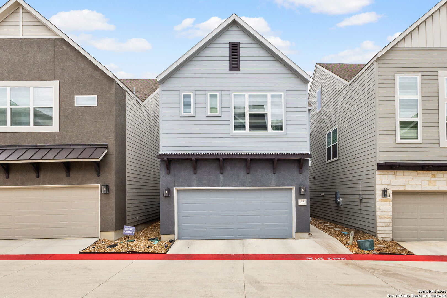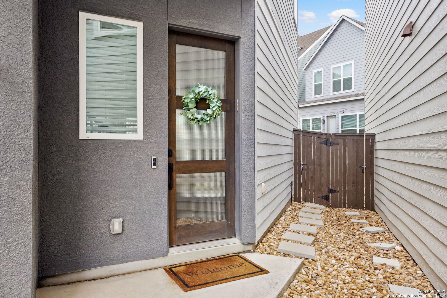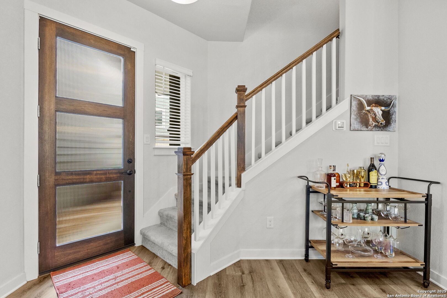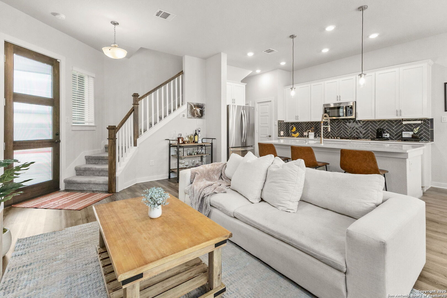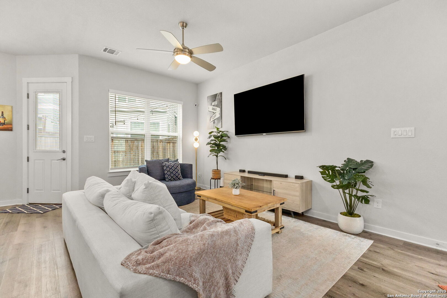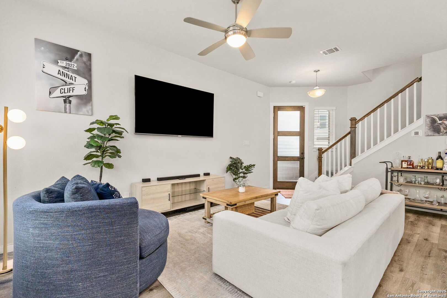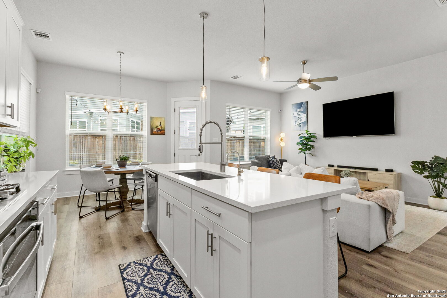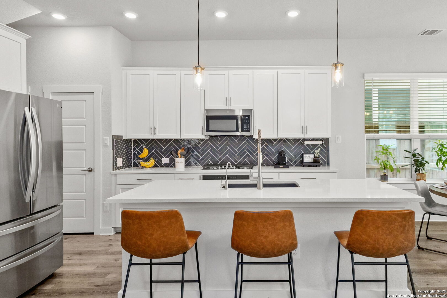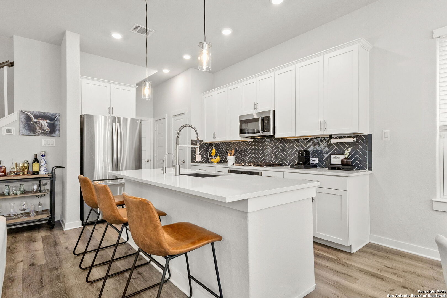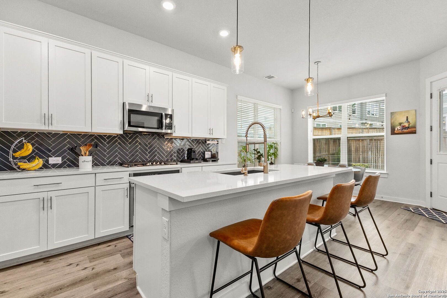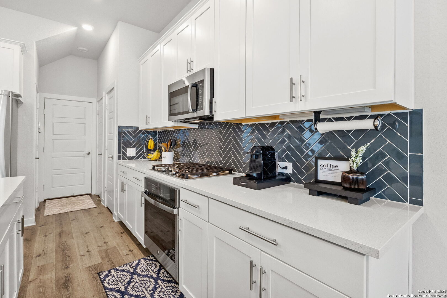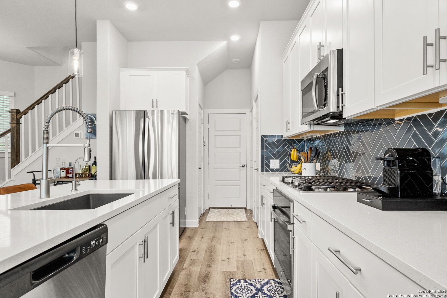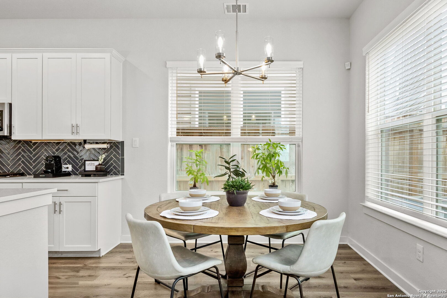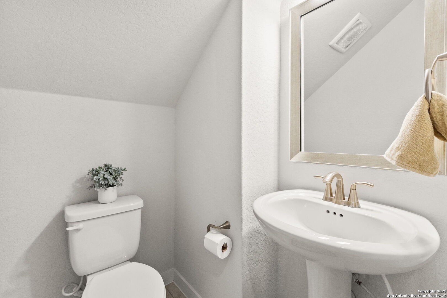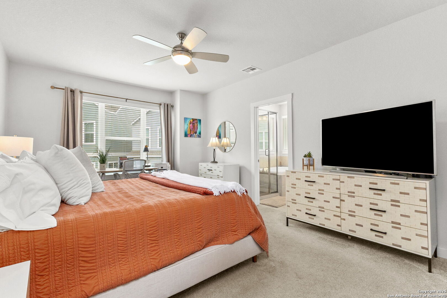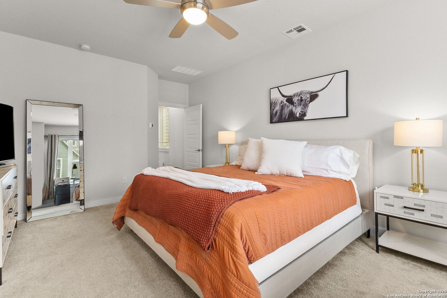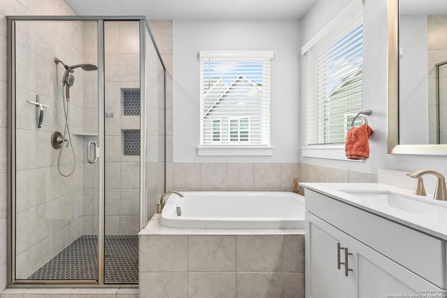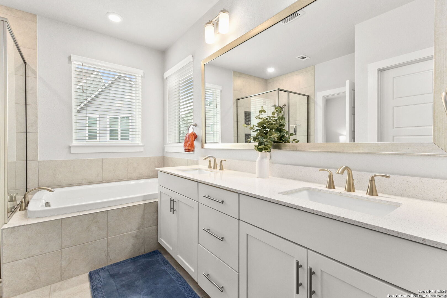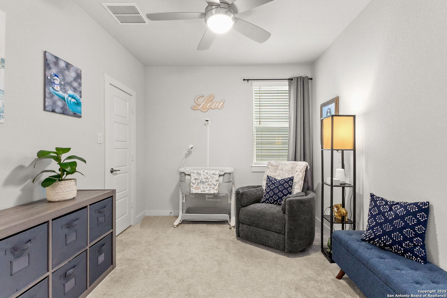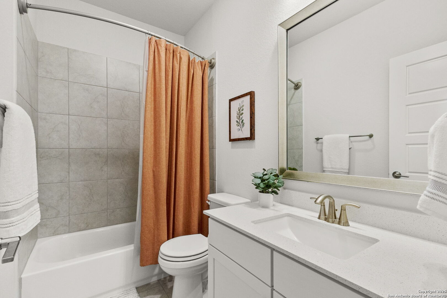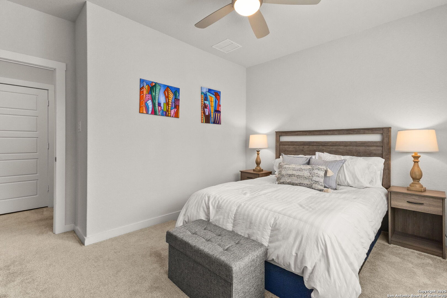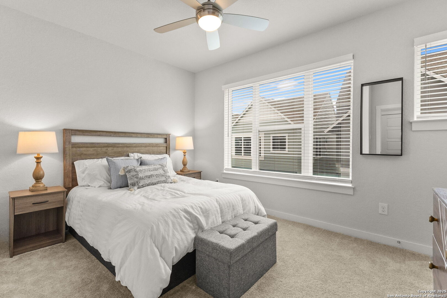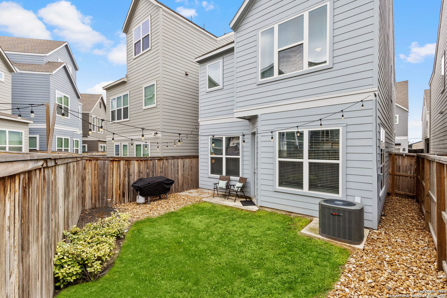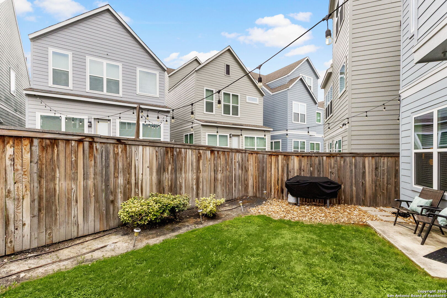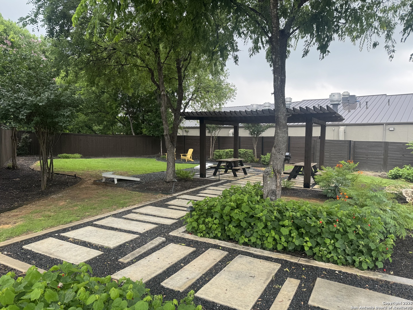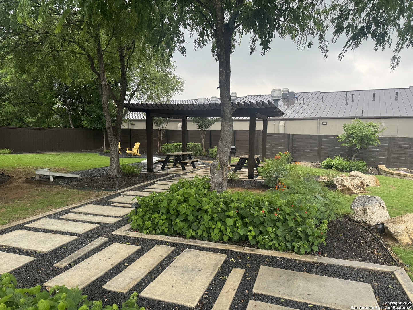Property Details
Whitby Road, Unit 33
San Antonio, TX 78240
$399,000
3 BD | 3 BA |
Property Description
Stunning Two-Story David Weekley Home in the heart of San Antonio. Welcome to this beautifully upgraded Westworth floor plan offering 3 spacious bedrooms and 2.5 bathrooms, nestled in the charming Enclave at Whitby community. From the moment you step inside, you'll be greeted by an abundance of natural light pouring in through expansive windows and a striking reed glass front door. This meticulously maintained home features premium finishes throughout, including gleaming quartz countertops in the kitchen and baths, stainless steel appliances, and designer hardware. The chef's kitchen is a showstopper, complete with a large island accented by pendant lighting, a built-in gas cooktop, and upgraded 42" cabinetry offering generous storage and timeless style. Upstairs, a smart split floor plan provides privacy, while a conveniently located laundry room adds everyday ease. The luxurious primary suite features a spa-like bathroom with a tiled walk-in shower, a soaking garden tub, and a dual vanity designed for comfort and elegance. Additional upgrades include mini blinds, water softener with filtration system, sprinkler system, garage door opener, in-wall pest control, and 10 10-year HVAC warranty good through 2031. The neighborhood also features a community park with a shaded pergola, picnic areas, and BBQ grills-perfect for outdoor gatherings. Ideally situated with quick access to IH-10, the Medical Center, La Cantera, top-rated dining, shopping, and recreation, this home is perfect for professionals and families seeking comfort, convenience, and community.
-
Type: Residential Property
-
Year Built: 2020
-
Cooling: One Central,Zoned
-
Heating: Central,Zoned,1 Unit
Property Details
- Status:Available
- Type:Residential Property
- MLS #:1865611
- Year Built:2020
- Sq. Feet:1,654
Community Information
- Address:5843 Whitby Road, Unit 33 San Antonio, TX 78240
- County:Bexar
- City:San Antonio
- Subdivision:THE ENCLAVE AT WHITBY
- Zip Code:78240
School Information
- School System:Northside
- High School:Marshall
- Middle School:Rudder
- Elementary School:Rhodes
Features / Amenities
- Total Sq. Ft.:1,654
- Interior Features:One Living Area, Liv/Din Combo, Eat-In Kitchen, Island Kitchen, Breakfast Bar, Utility Room Inside, All Bedrooms Upstairs, High Ceilings, Open Floor Plan, Pull Down Storage, Cable TV Available, High Speed Internet, Laundry Upper Level, Laundry Room, Walk in Closets, Attic - Partially Floored, Attic - Pull Down Stairs
- Fireplace(s): Not Applicable
- Floor:Carpeting, Ceramic Tile, Vinyl
- Inclusions:Ceiling Fans, Chandelier, Washer Connection, Dryer Connection, Washer, Dryer, Cook Top, Built-In Oven, Self-Cleaning Oven, Microwave Oven, Gas Cooking, Refrigerator, Disposal, Dishwasher, Ice Maker Connection, Water Softener (owned), Smoke Alarm, Security System (Owned), Gas Water Heater, Garage Door Opener, In Wall Pest Control, Plumb for Water Softener, Solid Counter Tops, 2nd Floor Utility Room, Custom Cabinets, Carbon Monoxide Detector, Private Garbage Service
- Master Bath Features:Tub/Shower Separate, Double Vanity, Garden Tub
- Exterior Features:Patio Slab, Privacy Fence, Sprinkler System, Double Pane Windows
- Cooling:One Central, Zoned
- Heating Fuel:Natural Gas
- Heating:Central, Zoned, 1 Unit
- Master:16x13
- Bedroom 2:12x9
- Bedroom 3:13x12
- Kitchen:14x8
Architecture
- Bedrooms:3
- Bathrooms:3
- Year Built:2020
- Stories:2
- Style:Two Story, Contemporary
- Roof:Composition
- Foundation:Slab
- Parking:Two Car Garage
Property Features
- Neighborhood Amenities:Controlled Access, Park/Playground, BBQ/Grill
- Water/Sewer:Water System
Tax and Financial Info
- Proposed Terms:Conventional, FHA, VA, Cash
- Total Tax:9605.48
3 BD | 3 BA | 1,654 SqFt
© 2025 Lone Star Real Estate. All rights reserved. The data relating to real estate for sale on this web site comes in part from the Internet Data Exchange Program of Lone Star Real Estate. Information provided is for viewer's personal, non-commercial use and may not be used for any purpose other than to identify prospective properties the viewer may be interested in purchasing. Information provided is deemed reliable but not guaranteed. Listing Courtesy of Lisa Blanco with Compass RE Texas, LLC - SA.

