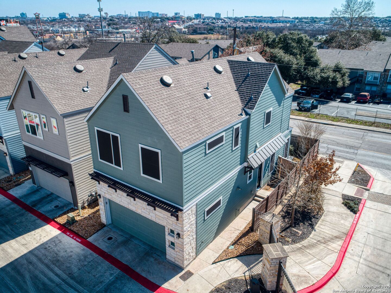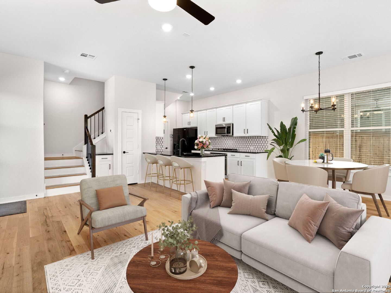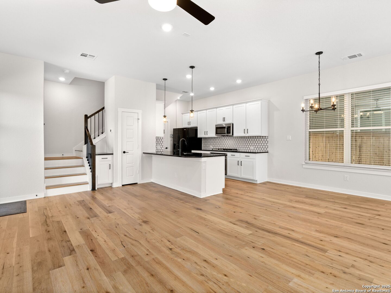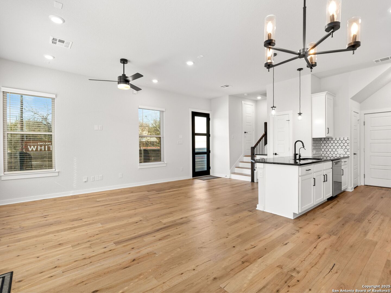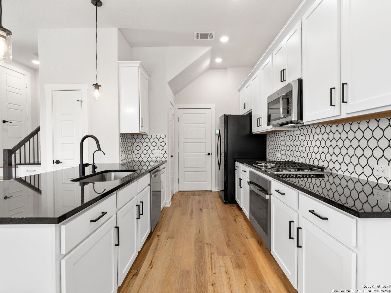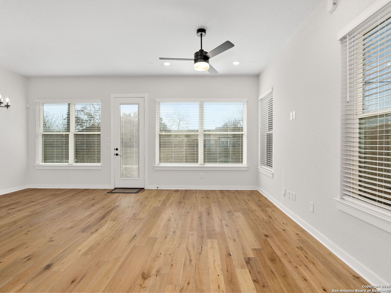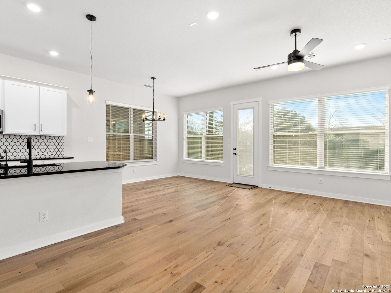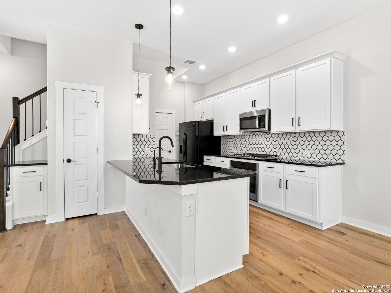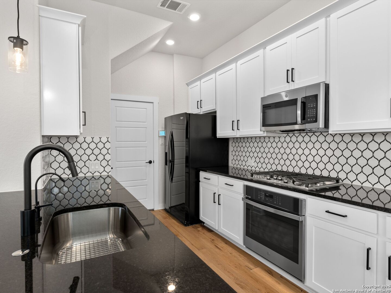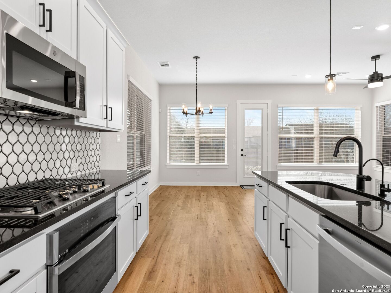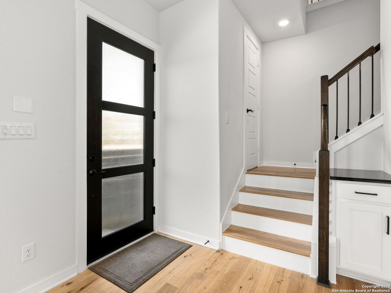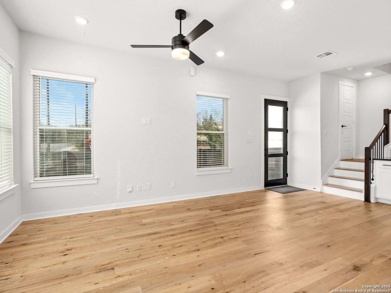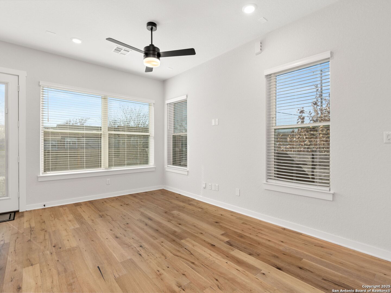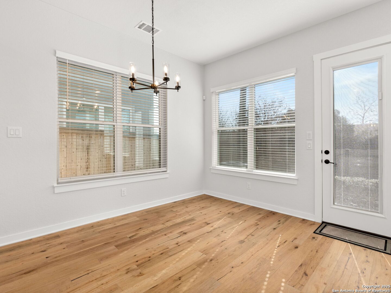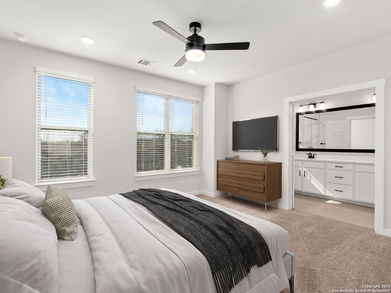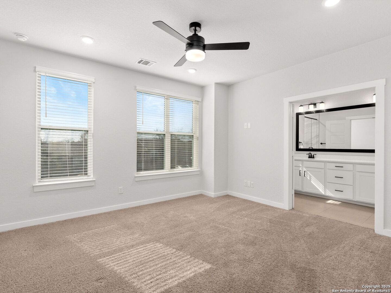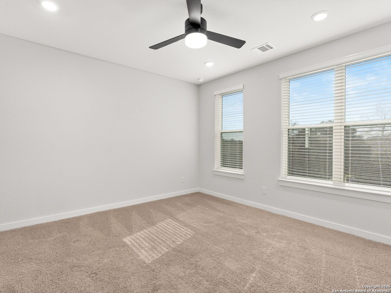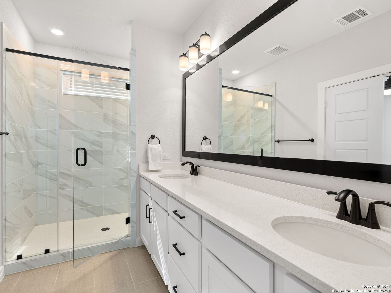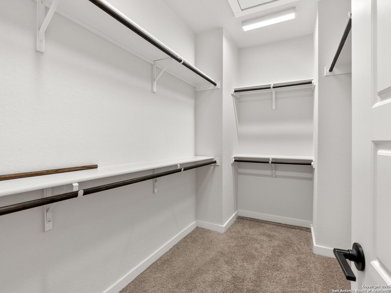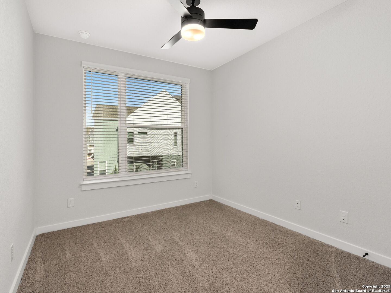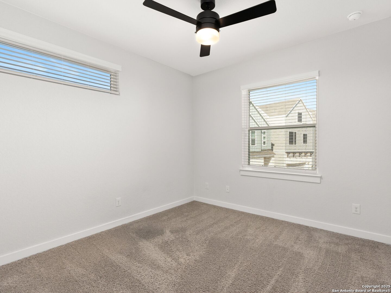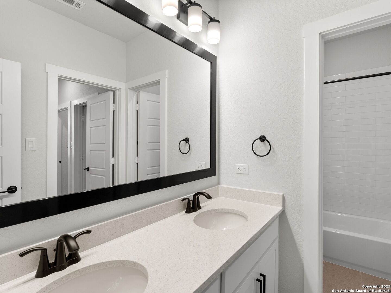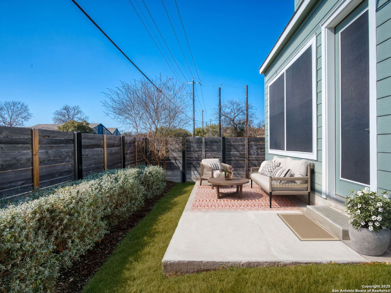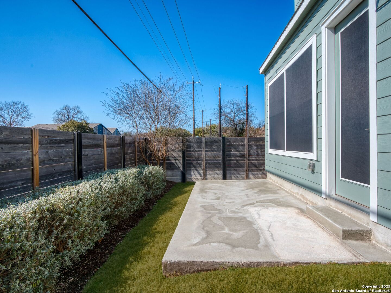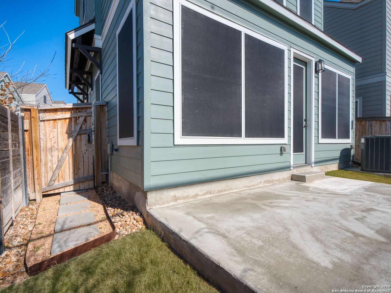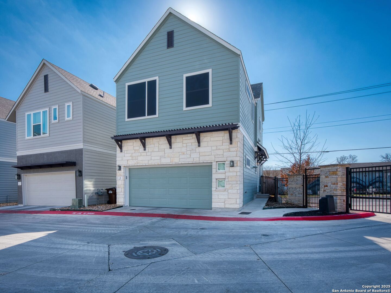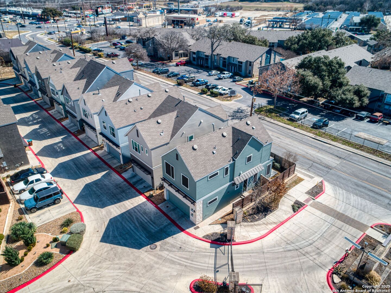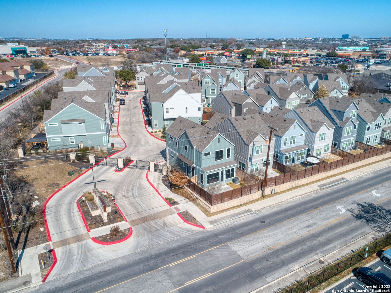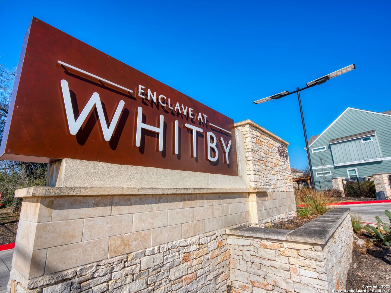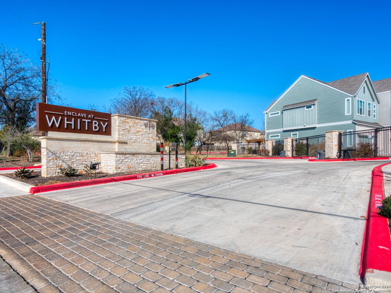Property Details
WHITBY RD UNIT 1
San Antonio, TX 78240
$395,000
3 BD | 3 BA |
Property Description
Welcome to this charming garden home in the gated community of The Enclave at Whitby, where comfort and style come together in a move-in ready retreat. The upgraded kitchen features GE Profile appliances, sleek quartz countertops, an undermount sink, 42-inch cabinets, gas cooking, and pendant lighting-ideal for culinary enthusiasts. Neutral wood floors flow seamlessly throughout the main floor and up the staircase, infusing warmth and sophistication into the open-concept living and dining area, which is bathed in natural light, creating a perfect space for entertaining or quiet relaxation. Upstairs, three spacious bedrooms, two full bathrooms, and a conveniently located laundry room offer everything you need for everyday living. The primary suite provides a private, spa-inspired bathroom with an oversized shower and a generous walk-in closet-your personal oasis. Outside, enjoy a private fenced yard with a stained concrete patio, providing the perfect setting for alfresco dining, pets, and gatherings. Located just minutes from the Medical Center, shopping, dining, and entertainment, this home offers an ideal combination of modern convenience and peaceful living.
-
Type: Residential Property
-
Year Built: 2022
-
Cooling: One Central
-
Heating: Central
-
Lot Size: 0.05 Acres
Property Details
- Status:Available
- Type:Residential Property
- MLS #:1840249
- Year Built:2022
- Sq. Feet:1,530
Community Information
- Address:5843 WHITBY RD UNIT 1 San Antonio, TX 78240
- County:Bexar
- City:San Antonio
- Subdivision:THE ENCLAVE AT WHITBY
- Zip Code:78240
School Information
- School System:Northside
- High School:Marshall
- Middle School:Rudder
- Elementary School:Rhodes
Features / Amenities
- Total Sq. Ft.:1,530
- Interior Features:One Living Area, Liv/Din Combo, Eat-In Kitchen, Island Kitchen
- Fireplace(s): Not Applicable
- Floor:Carpeting, Ceramic Tile, Wood
- Inclusions:Ceiling Fans, Washer Connection, Dryer Connection, Cook Top, Built-In Oven, Self-Cleaning Oven, Gas Cooking, Refrigerator, Disposal, Dishwasher, Ice Maker Connection, Smoke Alarm, Security System (Owned), Gas Water Heater, Garage Door Opener, In Wall Pest Control, Plumb for Water Softener, Solid Counter Tops, 2nd Floor Utility Room, Carbon Monoxide Detector, Private Garbage Service
- Master Bath Features:Shower Only, Double Vanity
- Exterior Features:Patio Slab, Sprinkler System, Double Pane Windows, Solar Screens
- Cooling:One Central
- Heating Fuel:Natural Gas
- Heating:Central
- Master:15x14
- Bedroom 2:10x11
- Bedroom 3:10x11
- Kitchen:12x10
Architecture
- Bedrooms:3
- Bathrooms:3
- Year Built:2022
- Stories:2
- Style:Two Story
- Roof:Composition
- Foundation:Slab
- Parking:Two Car Garage
Property Features
- Neighborhood Amenities:Controlled Access
- Water/Sewer:Water System, Sewer System, City
Tax and Financial Info
- Proposed Terms:Conventional, FHA, VA, Cash
- Total Tax:8700
3 BD | 3 BA | 1,530 SqFt
© 2025 Lone Star Real Estate. All rights reserved. The data relating to real estate for sale on this web site comes in part from the Internet Data Exchange Program of Lone Star Real Estate. Information provided is for viewer's personal, non-commercial use and may not be used for any purpose other than to identify prospective properties the viewer may be interested in purchasing. Information provided is deemed reliable but not guaranteed. Listing Courtesy of Cristina Garcia with Kuper Sotheby's Int'l Realty.

