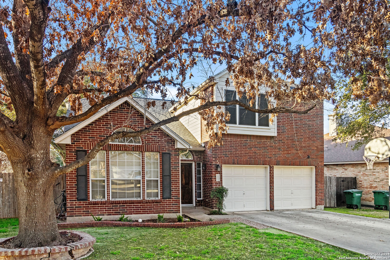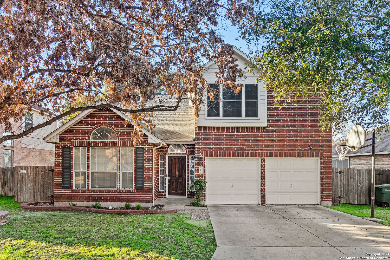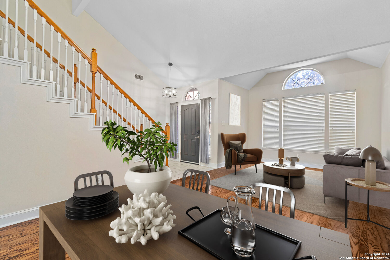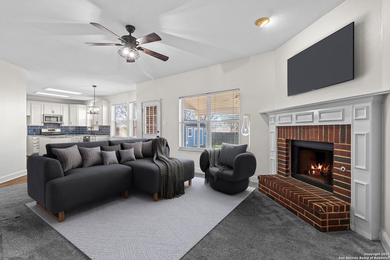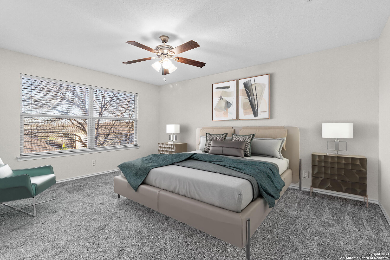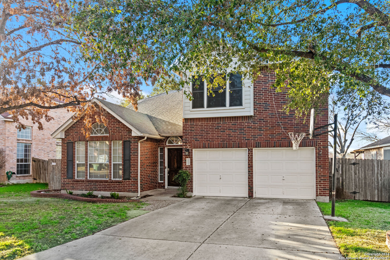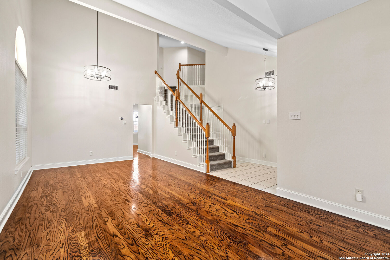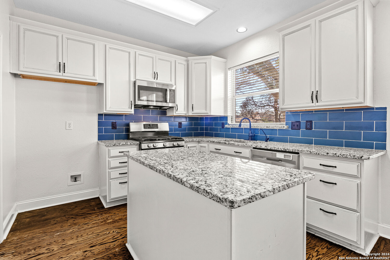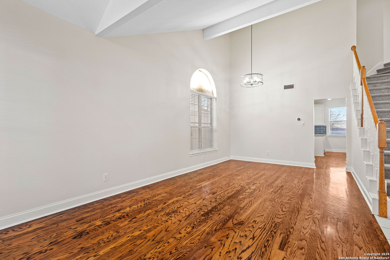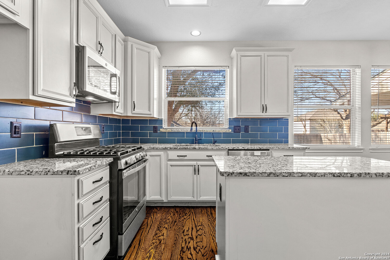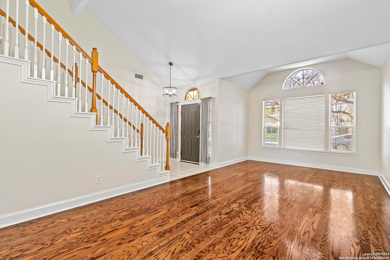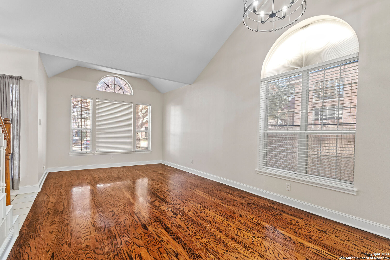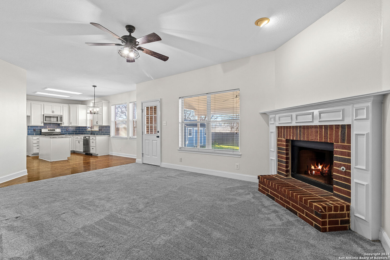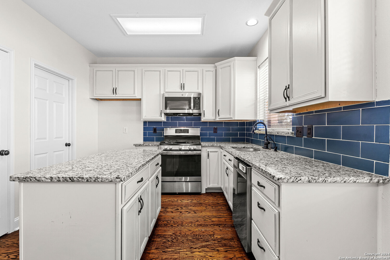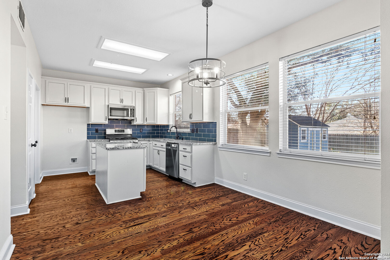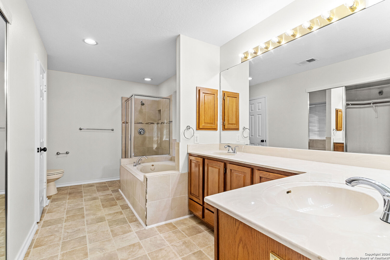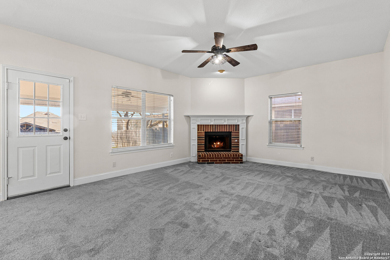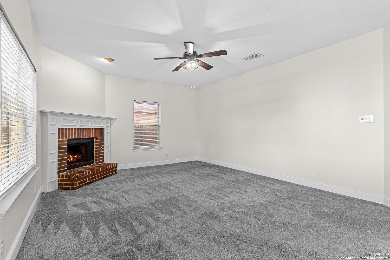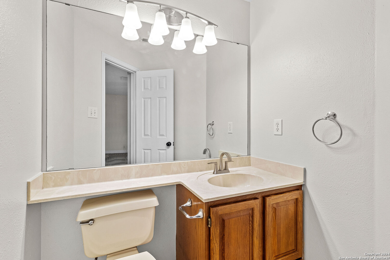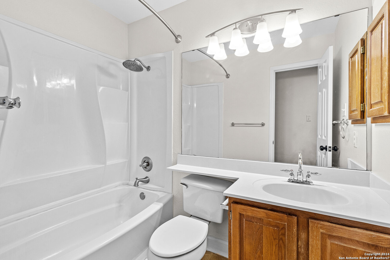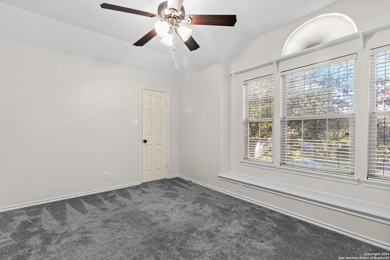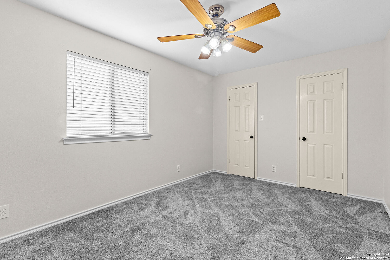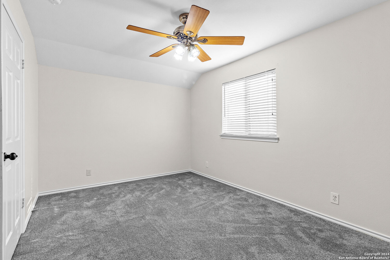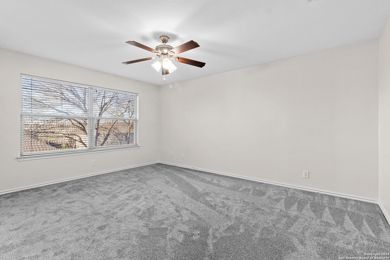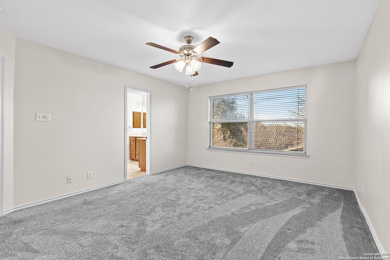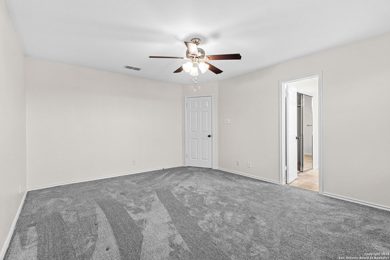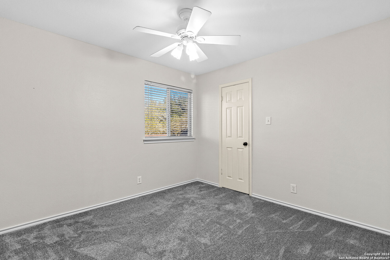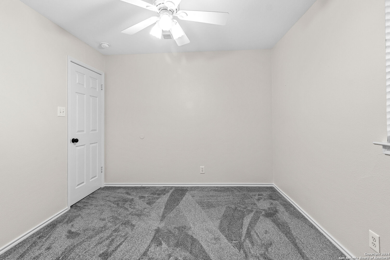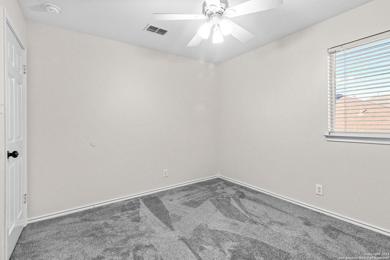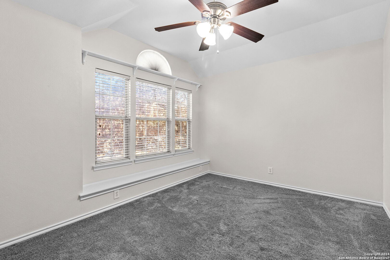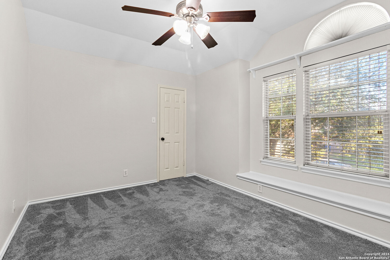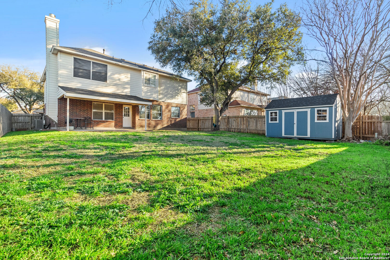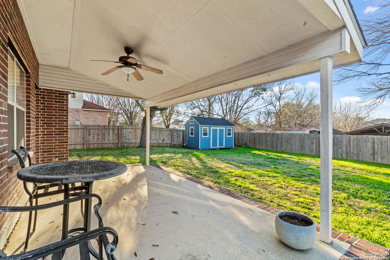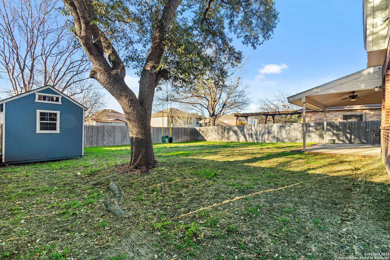Property Details
Creekway St
San Antonio, TX 78247
$324,900
4 BD | 3 BA |
Property Description
Welcome to this charming two-story home that combines comfort and style in a desirable neighborhood. With 4 bedrooms and 2.5 bathrooms, this recently remodeled house is filled with natural light, creating a welcoming ambiance throughout. The main floor features a spacious layout, perfect for both relaxing evenings and entertaining guests. The highlight is the beautiful kitchen, which has been updated with modern finishes and is sure to inspire your culinary adventures. Upstairs, you'll find the private living quarters, including a serene master suite with its own ensuite bathroom. The master bathroom also fashions a Walk-in shower/bathtub duo! Outside, the backyard offers plenty of space for outdoor enjoyment, whether you're hosting gatherings or simply unwinding after a long day. Conveniently located near amenities and schools, this home is ready to welcome its new owners. Schedule a showing today and discover the endless possibilities that await!
-
Type: Residential Property
-
Year Built: 1995
-
Cooling: One Central
-
Heating: Central
-
Lot Size: 0.16 Acres
Property Details
- Status:Available
- Type:Residential Property
- MLS #:1753630
- Year Built:1995
- Sq. Feet:2,185
Community Information
- Address:5823 Creekway St San Antonio, TX 78247
- County:Bexar
- City:San Antonio
- Subdivision:SPRING CREEK FOREST
- Zip Code:78247
School Information
- School System:North East I.S.D
- High School:Madison
- Middle School:Harris
- Elementary School:Stahl
Features / Amenities
- Total Sq. Ft.:2,185
- Interior Features:Two Living Area, Liv/Din Combo, Eat-In Kitchen, Island Kitchen, Utility Room Inside, All Bedrooms Upstairs, High Ceilings, Laundry Main Level
- Fireplace(s): Family Room
- Floor:Carpeting, Laminate
- Inclusions:Ceiling Fans, Chandelier, Washer Connection, Dryer Connection, Microwave Oven, Stove/Range, Gas Cooking, Disposal, Dishwasher, Ice Maker Connection, Gas Water Heater, Garage Door Opener, City Garbage service
- Master Bath Features:Tub/Shower Combo
- Exterior Features:Patio Slab, Covered Patio, Privacy Fence, Storage Building/Shed, Has Gutters, Mature Trees
- Cooling:One Central
- Heating Fuel:Natural Gas
- Heating:Central
- Master:13x16
- Bedroom 2:12x14
- Bedroom 3:10x11
- Bedroom 4:10x14
- Dining Room:10x12
- Family Room:15x19
- Kitchen:9x11
Architecture
- Bedrooms:4
- Bathrooms:3
- Year Built:1995
- Stories:2
- Style:Two Story
- Roof:Composition
- Foundation:Slab
- Parking:Two Car Garage
Property Features
- Lot Dimensions:59 x 118
- Neighborhood Amenities:None
- Water/Sewer:Water System
Tax and Financial Info
- Proposed Terms:Conventional, FHA, VA, Cash
- Total Tax:6653.49
4 BD | 3 BA | 2,185 SqFt
© 2024 Lone Star Real Estate. All rights reserved. The data relating to real estate for sale on this web site comes in part from the Internet Data Exchange Program of Lone Star Real Estate. Information provided is for viewer's personal, non-commercial use and may not be used for any purpose other than to identify prospective properties the viewer may be interested in purchasing. Information provided is deemed reliable but not guaranteed. Listing Courtesy of David Serna with Mission Real Estate Group.

