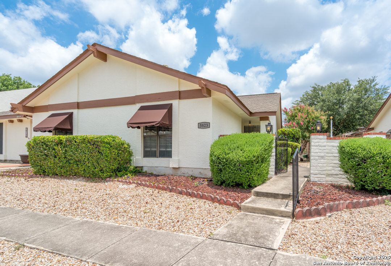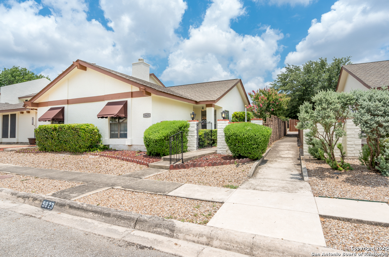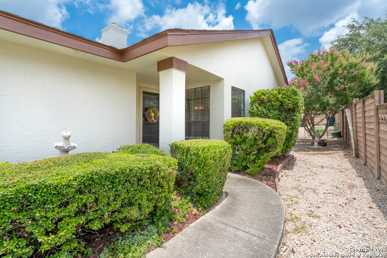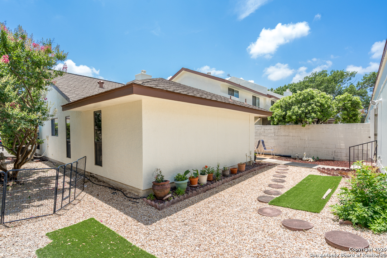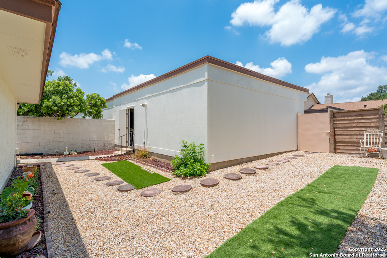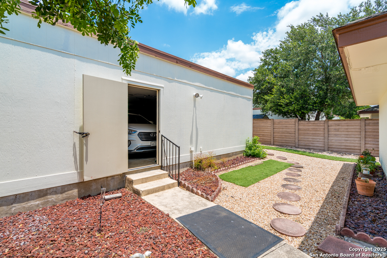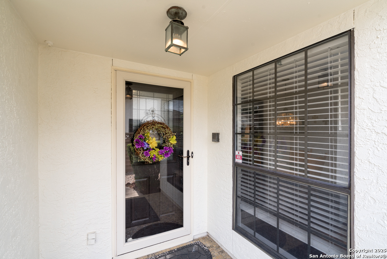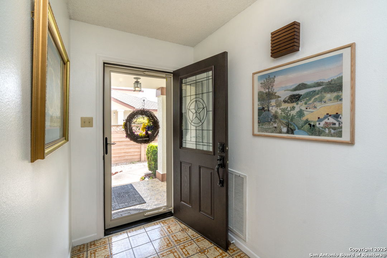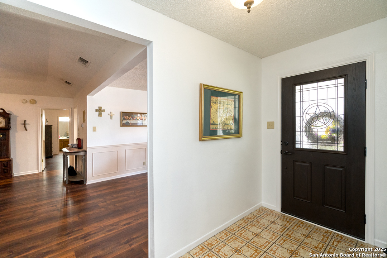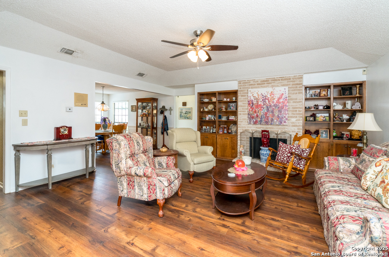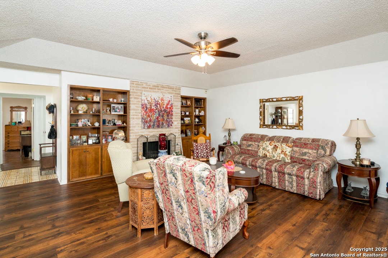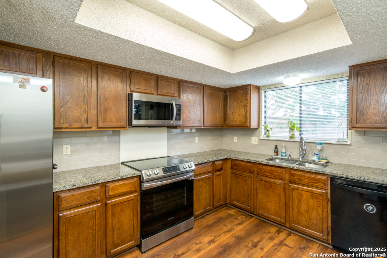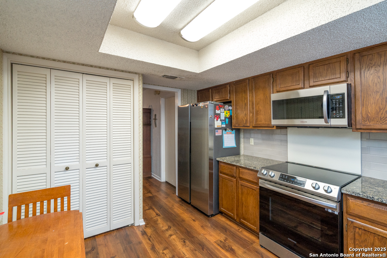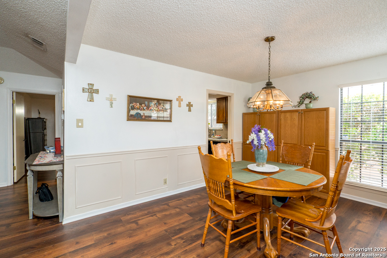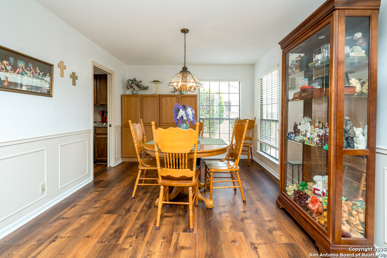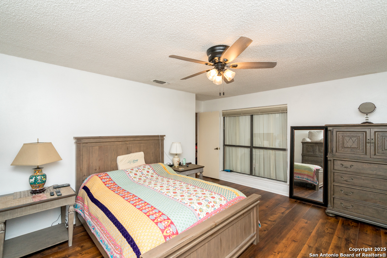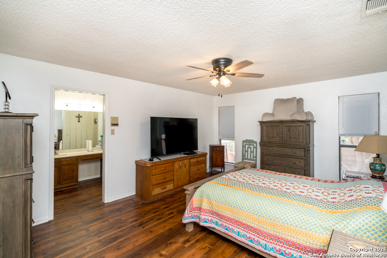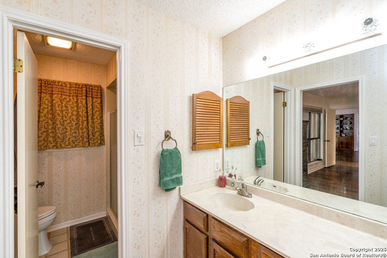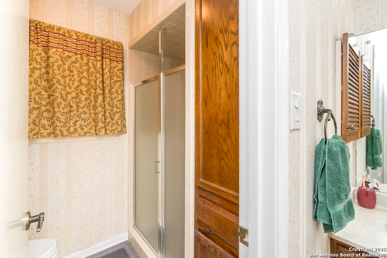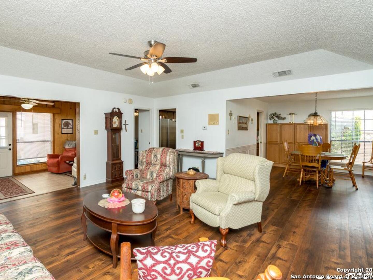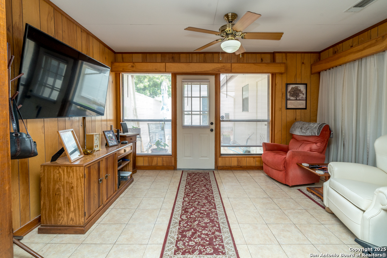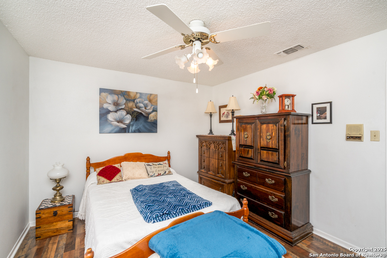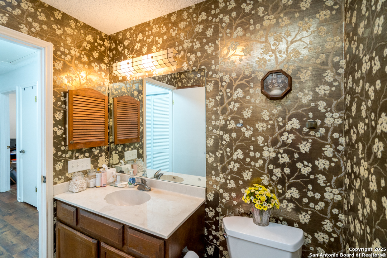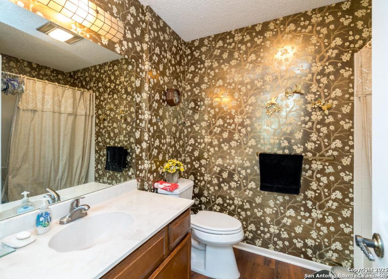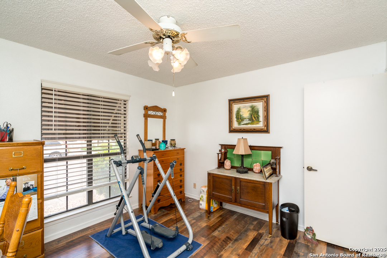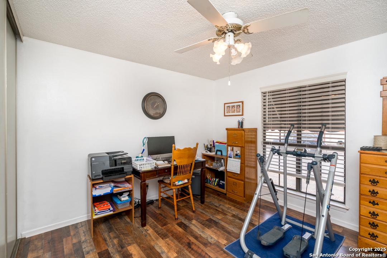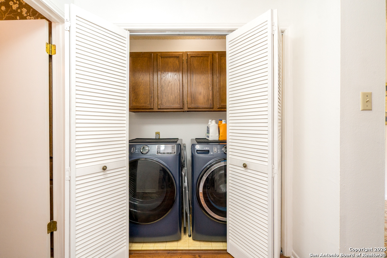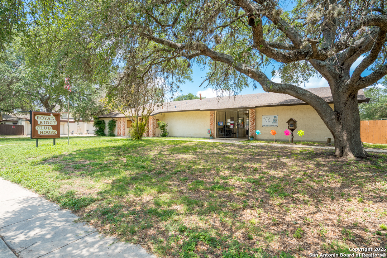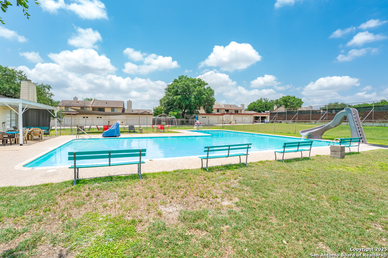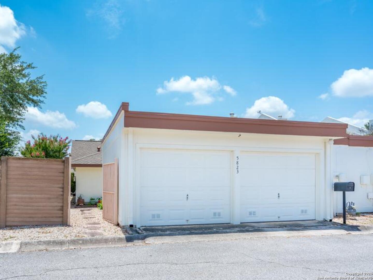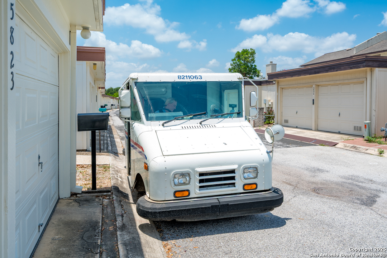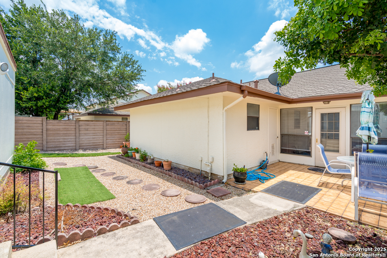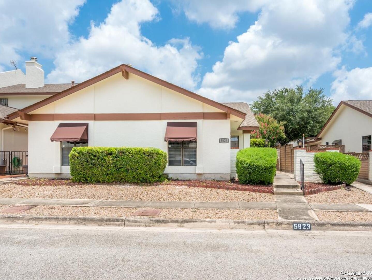Property Details
Archwood
San Antonio, TX 78239
$248,000
3 BD | 2 BA |
Property Description
Welcome to Effortless Living in this Beautifully Xeriscaped Single-Story Townhome. This spacious 3-bedroom, 2-bath home offers the comfort of single-level living, ideal for those seeking simplicity and ease. Step inside to find rich wood-toned built-ins, cabinetry, and durable SPC luxury vinyl plank flooring throughout-creating a warm, cohesive look that's as beautiful as it is low-maintenance. A sunroom and tray ceilings add light and character, while the brick fireplace creates a warm, inviting focal point to the open living space, all set against fresh white walls that invite your personal touch. Enjoy quiet mornings in the serene beauty of a private, professionally xeriscaped yard accented by a blooming crepe myrtle -carefree landscaping with HOA exterior maintenance (Exterior Paint-2024). A spacious, detached two-car garage offers ample storage and easy access. Located just one block from the community clubhouse, pool, and tennis courts, this home makes staying active and social a breeze. Whether you're downsizing or simply seeking a more relaxed pace, this townhome is the perfect place to land. Visit Royal Ridge Recreational Club on Facebook for Community Events Calendar.
-
Type: Residential Property
-
Year Built: 1981
-
Cooling: One Central
-
Heating: Central
-
Lot Size: 0.12 Acres
Property Details
- Status:Available
- Type:Residential Property
- MLS #:1873565
- Year Built:1981
- Sq. Feet:1,617
Community Information
- Address:5823 Archwood San Antonio, TX 78239
- County:Bexar
- City:San Antonio
- Subdivision:ROYAL RIDGE
- Zip Code:78239
School Information
- School System:North East I.S.D.
- High School:Roosevelt
- Middle School:White Ed
- Elementary School:Royal Ridge
Features / Amenities
- Total Sq. Ft.:1,617
- Interior Features:One Living Area, Two Living Area, Separate Dining Room, Eat-In Kitchen, Walk-In Pantry
- Fireplace(s): One
- Floor:Wood, Vinyl, Laminate
- Inclusions:Ceiling Fans, Chandelier, Washer Connection, Built-In Oven, Self-Cleaning Oven, Microwave Oven, Stove/Range, Gas Cooking, Refrigerator, Dishwasher
- Master Bath Features:Shower Only
- Cooling:One Central
- Heating Fuel:Electric, Natural Gas
- Heating:Central
- Master:30x30
- Bedroom 2:20x20
- Bedroom 3:20x20
- Kitchen:20x20
Architecture
- Bedrooms:3
- Bathrooms:2
- Year Built:1981
- Stories:1
- Style:One Story
- Roof:Composition
- Foundation:Slab
- Parking:Two Car Garage
Property Features
- Neighborhood Amenities:Controlled Access, Pool, Tennis, Clubhouse, Park/Playground, Jogging Trails
- Water/Sewer:Sewer System, City
Tax and Financial Info
- Proposed Terms:Conventional, FHA, VA, Cash
- Total Tax:5201
3 BD | 2 BA | 1,617 SqFt
© 2025 Lone Star Real Estate. All rights reserved. The data relating to real estate for sale on this web site comes in part from the Internet Data Exchange Program of Lone Star Real Estate. Information provided is for viewer's personal, non-commercial use and may not be used for any purpose other than to identify prospective properties the viewer may be interested in purchasing. Information provided is deemed reliable but not guaranteed. Listing Courtesy of Carlos Jaquez with Orchard Brokerage.

