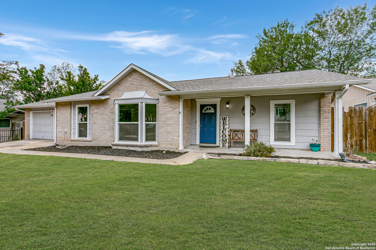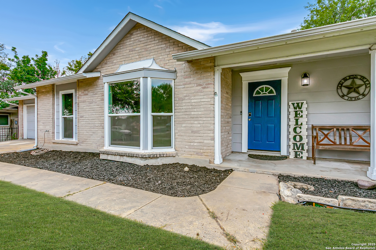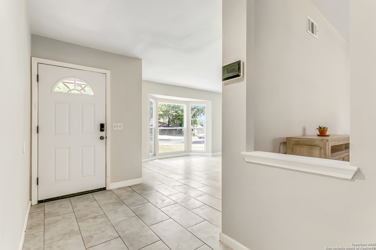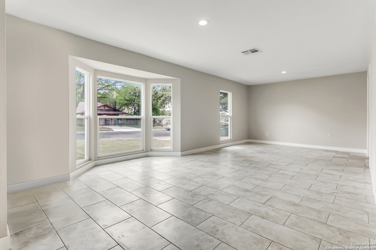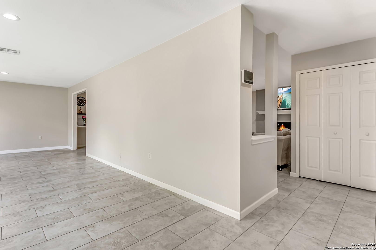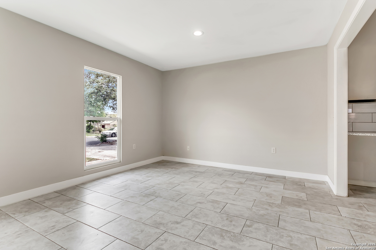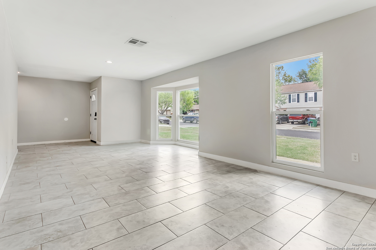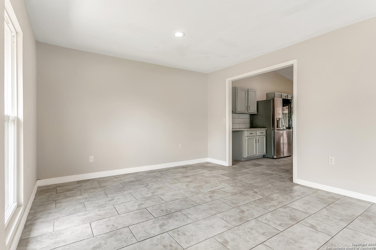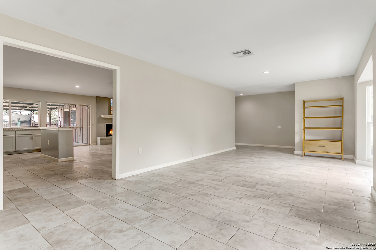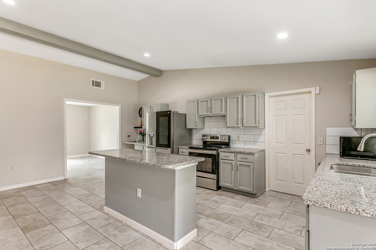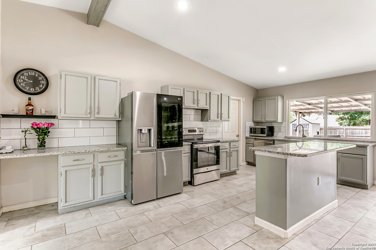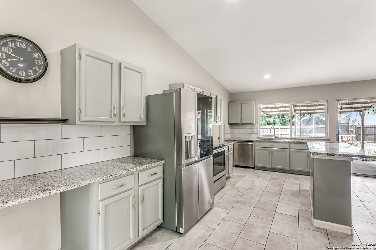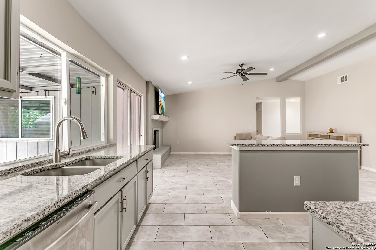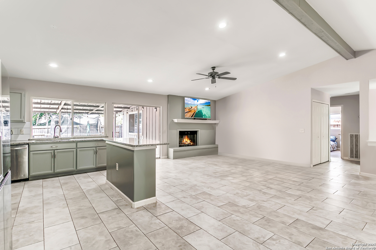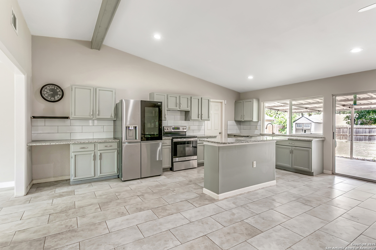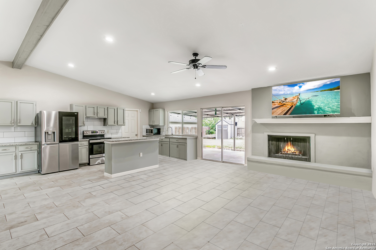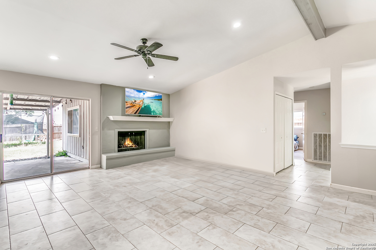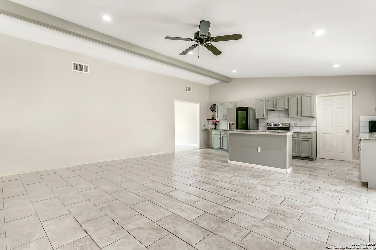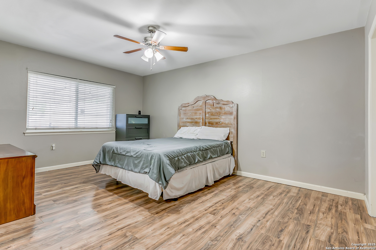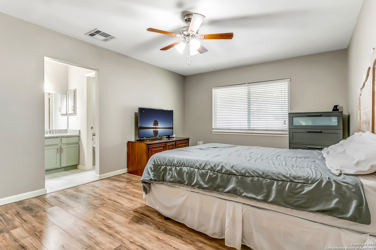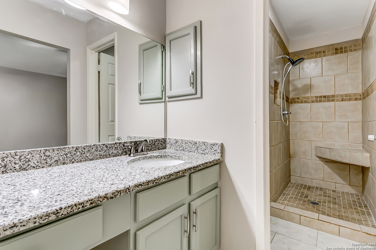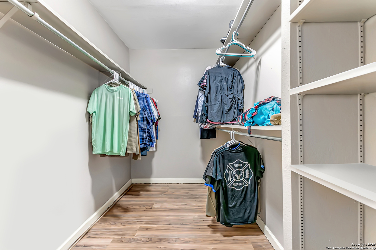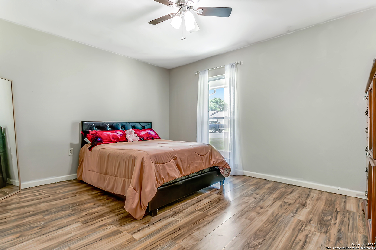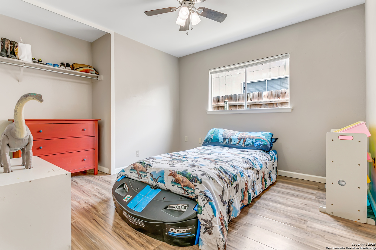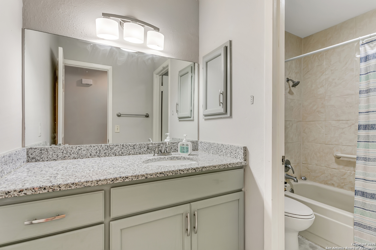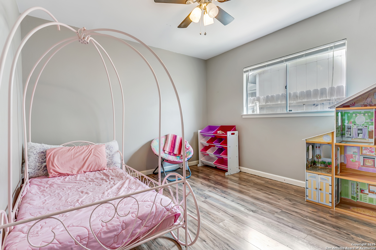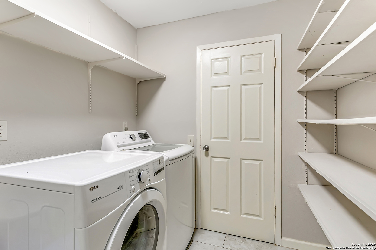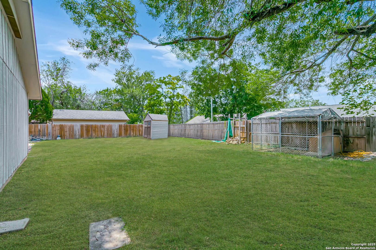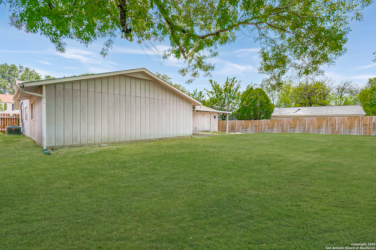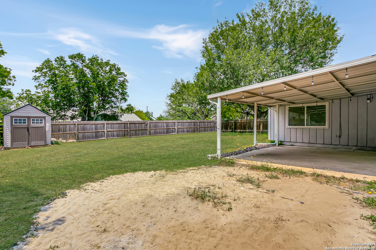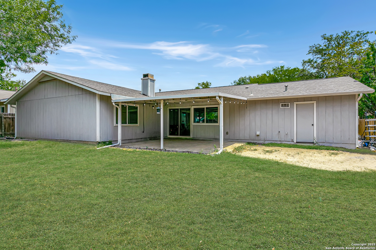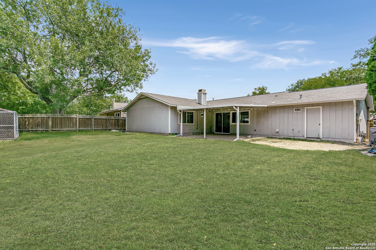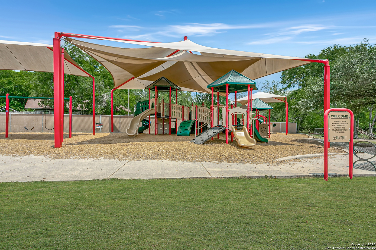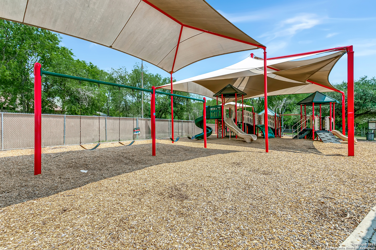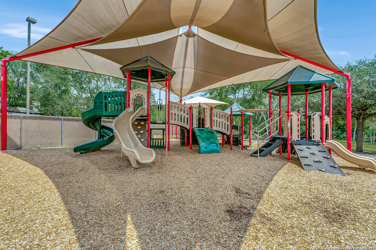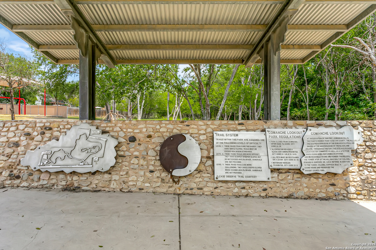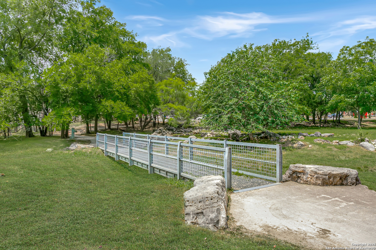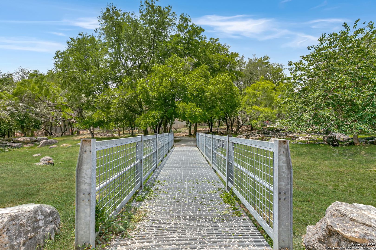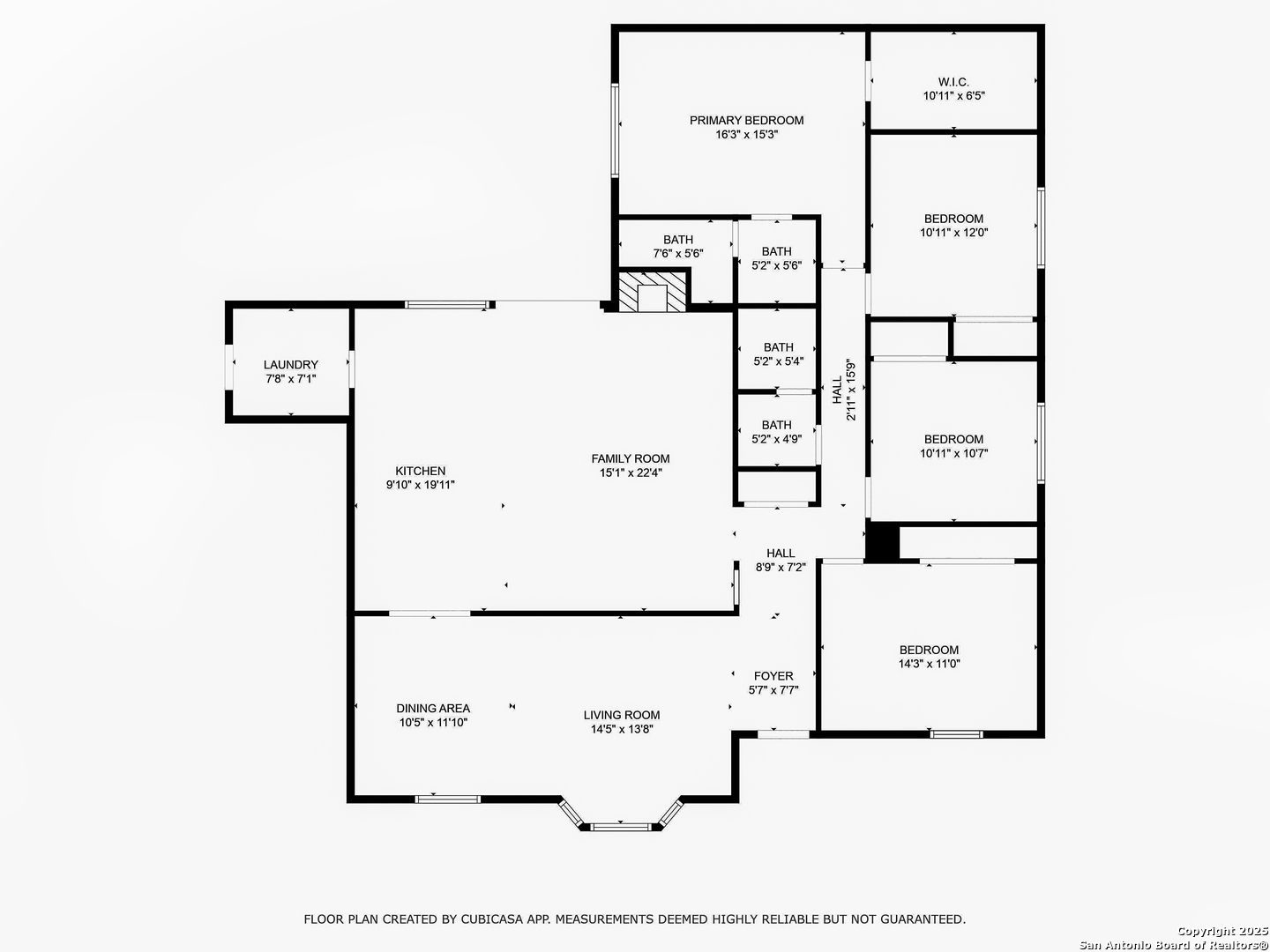Property Details
Oak Run
San Antonio, TX 78247
$295,000
4 BD | 2 BA |
Property Description
OPEN HOUSE: 06/12/2025 from 11:00 AM to 4:00 PM 06/13/2025 from 1:00 PM to 4:00 PM 06/14/2025 from 11:00 AM to 3:30 PM. Welcome to 5815 Oak Run Circle - a beautifully renovated mid-century modern ranch-style gem that perfectly blends timeless character with today's must-have upgrades. This 4-bedroom, 2-bathroom home sits on an oversized .21-acre lot and features 2,023 square feet of thoughtfully designed living space. From the moment you step inside, you'll appreciate the open floorplan, abundant natural light, and stylish tile flooring throughout the main areas. The heart of the home is the spacious kitchen, offering granite countertops, a central island, and stainless steel appliances - all open to the living and dining areas. The living room showcases vaulted ceilings with exposed beams, a charming bay window, and a stunning wood-burning fireplace that rises to the ceiling, framed in brick with a classic hearth and mantel. The primary suite offers a peaceful retreat with a walk-in closet and a beautifully tiled shower. All bedrooms feature LVP flooring, and there's no carpet anywhere in the home. The oversized utility room provides ample pantry and storage shelving. Enjoy outdoor living on the expansive 15x20' covered patio overlooking a fully fenced yard with mature landscaping - ideal for weekend gatherings and peaceful mornings alike. Additional updates include brand new energy efficient windows and framing, gutters, and a foundation repair in 2023 with a transferable warranty. Zoned to the highly desirable North East ISD, including Steubing Ranch Elementary, Harris Middle, and Madison High, and just minutes from Comanche Park and other green spaces - this home checks all the boxes for style, function, and location!
-
Type: Residential Property
-
Year Built: 1979
-
Cooling: One Central
-
Heating: Central
-
Lot Size: 0.21 Acres
Property Details
- Status:Available
- Type:Residential Property
- MLS #:1870744
- Year Built:1979
- Sq. Feet:2,023
Community Information
- Address:5815 Oak Run San Antonio, TX 78247
- County:Bexar
- City:San Antonio
- Subdivision:HIGH COUNTRY
- Zip Code:78247
School Information
- School System:North East I.S.D.
- High School:Madison
- Middle School:Harris
- Elementary School:Steubing
Features / Amenities
- Total Sq. Ft.:2,023
- Interior Features:Two Living Area, Separate Dining Room, Eat-In Kitchen, Island Kitchen, Utility Room Inside, Open Floor Plan, Cable TV Available, High Speed Internet
- Fireplace(s): One, Living Room
- Floor:Carpeting, Ceramic Tile
- Inclusions:Ceiling Fans, Washer Connection, Dryer Connection, Stove/Range, Dishwasher
- Master Bath Features:Shower Only, Single Vanity
- Exterior Features:Patio Slab, Covered Patio, Privacy Fence
- Cooling:One Central
- Heating Fuel:Electric
- Heating:Central
- Master:17x12
- Bedroom 2:14x11
- Bedroom 3:11x11
- Bedroom 4:12x11
- Dining Room:14x12
- Kitchen:16x10
Architecture
- Bedrooms:4
- Bathrooms:2
- Year Built:1979
- Stories:1
- Style:One Story
- Roof:Composition
- Foundation:Slab
- Parking:Two Car Garage
Property Features
- Lot Dimensions:76 X 120
- Neighborhood Amenities:None
- Water/Sewer:Water System
Tax and Financial Info
- Proposed Terms:Conventional, FHA, VA, TX Vet, Cash
- Total Tax:6928.16
4 BD | 2 BA | 2,023 SqFt
© 2025 Lone Star Real Estate. All rights reserved. The data relating to real estate for sale on this web site comes in part from the Internet Data Exchange Program of Lone Star Real Estate. Information provided is for viewer's personal, non-commercial use and may not be used for any purpose other than to identify prospective properties the viewer may be interested in purchasing. Information provided is deemed reliable but not guaranteed. Listing Courtesy of Charles Gafford with Keller Williams City-View.

