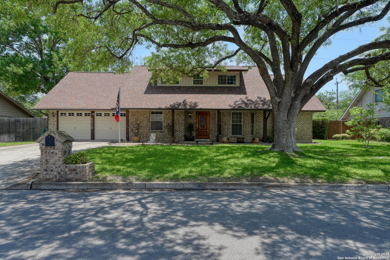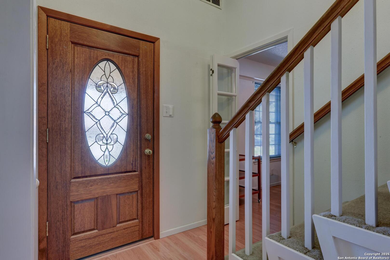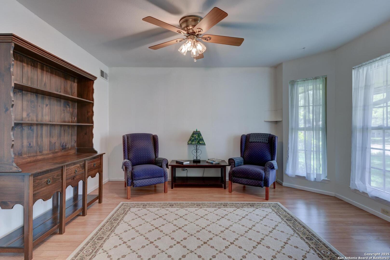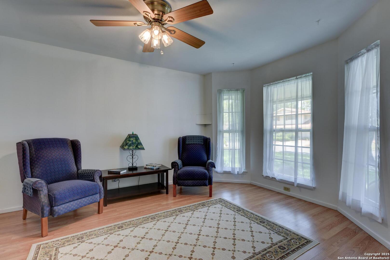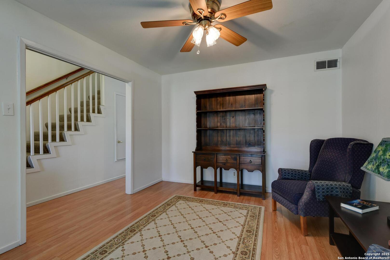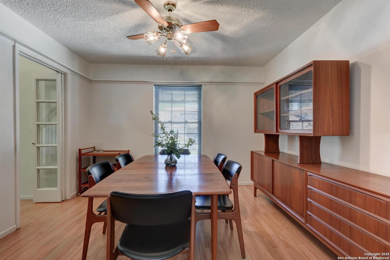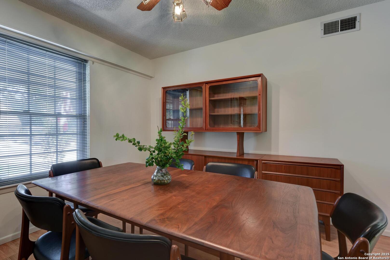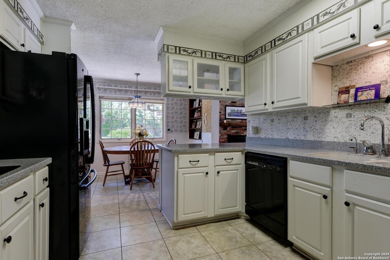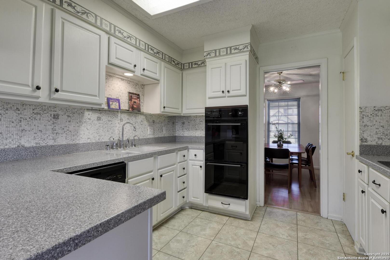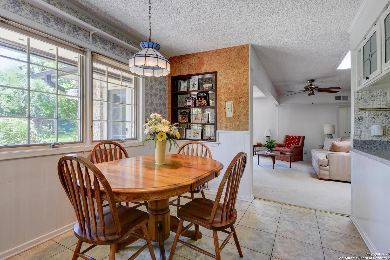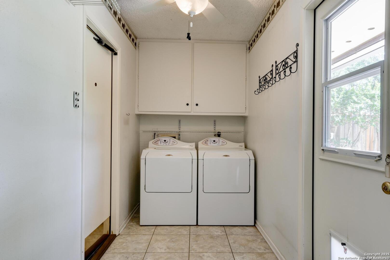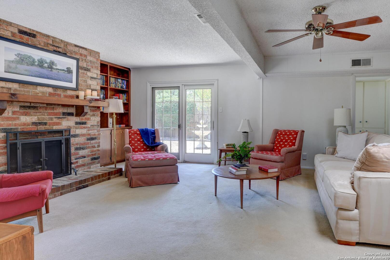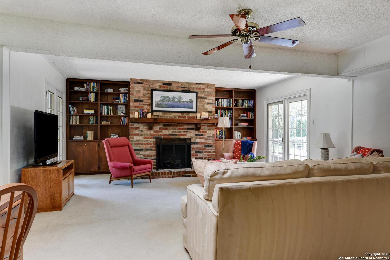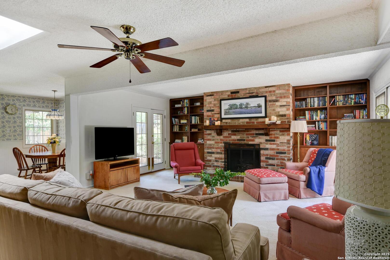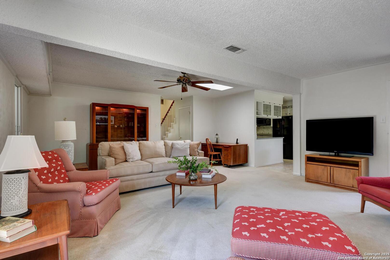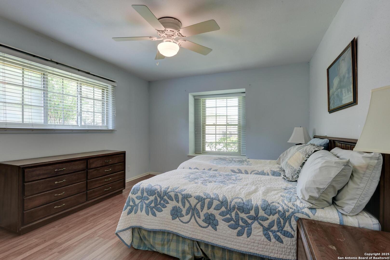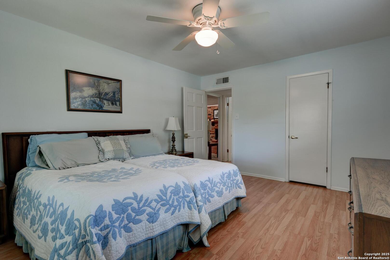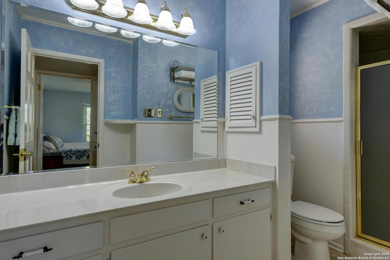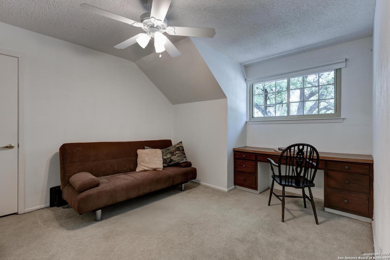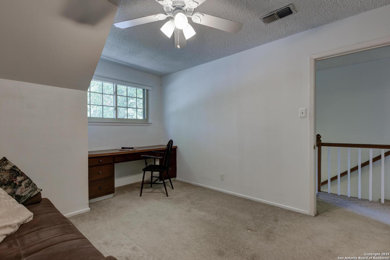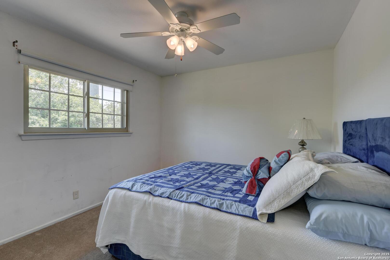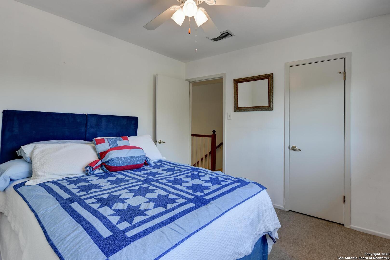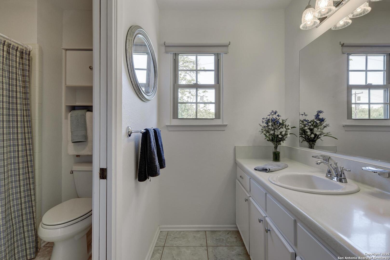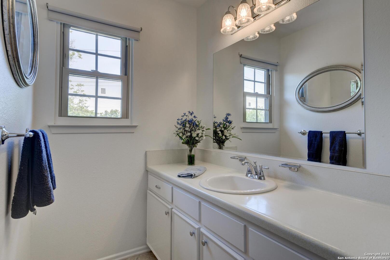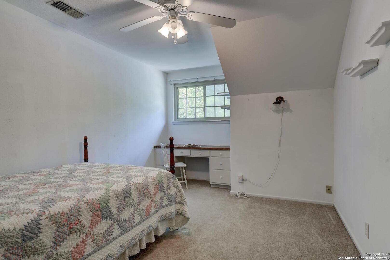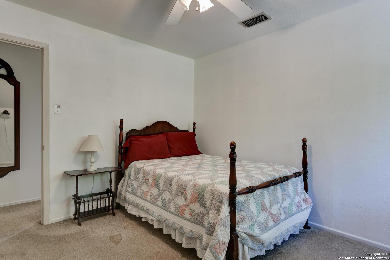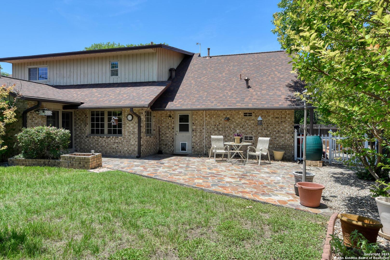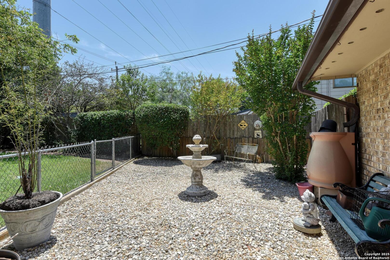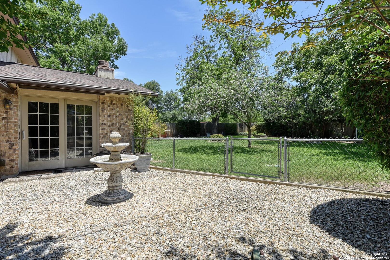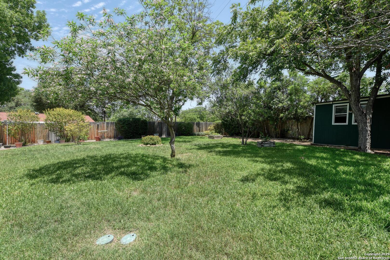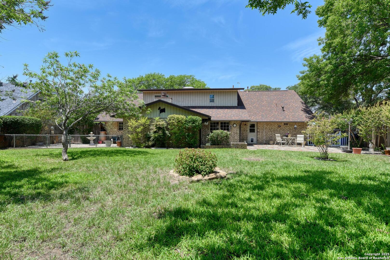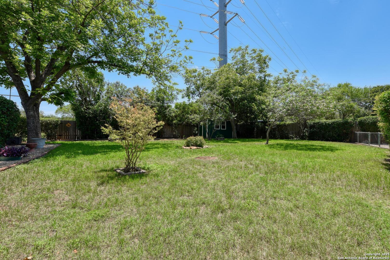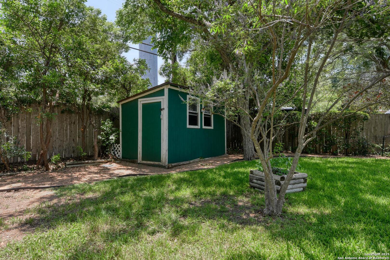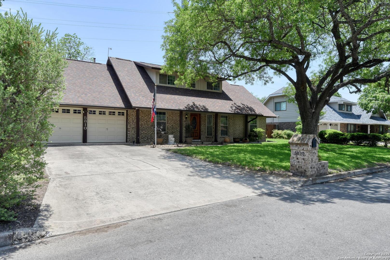Property Details
Windvale
Windcrest, TX 78239
$275,000
4 BD | 2 BA |
Property Description
Exceptional Value in S.A.'s City of Lights! This competitively priced two-story home sits on a generous quarter-acre lot, offering direct backyard access from the adjacent greenbelt-perfect for those who value both space and convenience. Step inside to discover an expansive family room ideal for gatherings, complemented by a formal living room that's perfectly situated to serve as a spacious home office. The kitchen is a cook's dream, featuring double ovens, a smooth-top cooktop, and durable solid-surface countertops. Each secondary bedroom offers oversized walk-in closets, and bedroom four includes a built-in desk-great for homework or remote work. Enjoy seamless indoor-outdoor living with two sets of garden doors leading to the backyard. A portion of the yard is already fenced, making it an ideal dog run or private garden area. Located in the desirable city of Windcrest, this home combines comfort, flexibility, and functionality. Select neighborhood amenities are available with membership.
-
Type: Residential Property
-
Year Built: 1970
-
Cooling: One Central
-
Heating: Central
-
Lot Size: 0.26 Acres
Property Details
- Status:Contract Pending
- Type:Residential Property
- MLS #:1867014
- Year Built:1970
- Sq. Feet:2,189
Community Information
- Address:5810 Windvale Windcrest, TX 78239
- County:Bexar
- City:Windcrest
- Subdivision:WINDCREST SEG 3
- Zip Code:78239
School Information
- School System:North East I.S.D
- High School:Roosevelt
- Middle School:White Ed
- Elementary School:Windcrest
Features / Amenities
- Total Sq. Ft.:2,189
- Interior Features:Two Living Area, Separate Dining Room, Two Eating Areas, Utility Room Inside, 1st Floor Lvl/No Steps, Cable TV Available, Laundry Main Level, Walk in Closets
- Fireplace(s): One, Family Room, Gas Logs Included, Wood Burning, Gas
- Floor:Carpeting, Ceramic Tile, Laminate
- Inclusions:Ceiling Fans, Washer Connection, Dryer Connection, Washer, Dryer, Cook Top, Built-In Oven, Self-Cleaning Oven, Microwave Oven, Refrigerator, Disposal, Dishwasher, Ice Maker Connection, Water Softener (owned), Smoke Alarm, Gas Water Heater, Garage Door Opener, Plumb for Water Softener, Smooth Cooktop, Solid Counter Tops, Double Ovens
- Master Bath Features:Shower Only, Single Vanity
- Exterior Features:Patio Slab, Privacy Fence, Chain Link Fence, Sprinkler System, Double Pane Windows, Storage Building/Shed, Mature Trees, Dog Run Kennel
- Cooling:One Central
- Heating Fuel:Natural Gas
- Heating:Central
- Master:15x12
- Bedroom 2:11x11
- Bedroom 3:11x11
- Bedroom 4:12x11
- Dining Room:12x11
- Family Room:25x18
- Kitchen:11x11
Architecture
- Bedrooms:4
- Bathrooms:2
- Year Built:1970
- Stories:2
- Style:Two Story
- Roof:Composition
- Foundation:Slab
- Parking:Two Car Garage, Attached
Property Features
- Neighborhood Amenities:Pool, Tennis, Golf Course, Clubhouse, Park/Playground, Jogging Trails, Basketball Court
- Water/Sewer:Water System, Sewer System
Tax and Financial Info
- Proposed Terms:Conventional, FHA, VA, TX Vet, Cash
- Total Tax:6356
4 BD | 2 BA | 2,189 SqFt
© 2025 Lone Star Real Estate. All rights reserved. The data relating to real estate for sale on this web site comes in part from the Internet Data Exchange Program of Lone Star Real Estate. Information provided is for viewer's personal, non-commercial use and may not be used for any purpose other than to identify prospective properties the viewer may be interested in purchasing. Information provided is deemed reliable but not guaranteed. Listing Courtesy of Thomas Fentress with RE/MAX Preferred, REALTORS.

