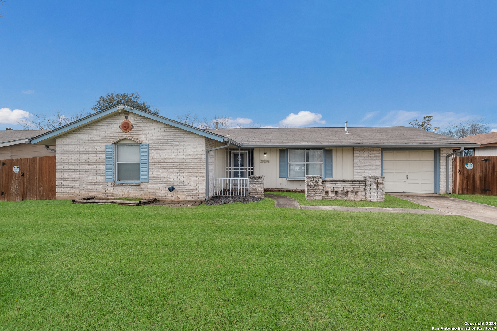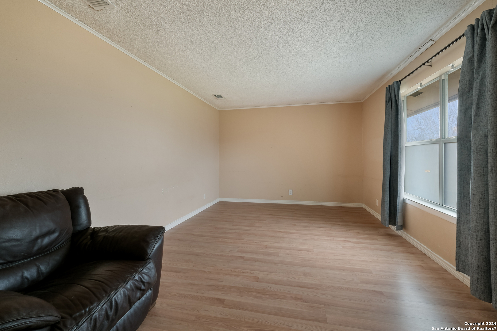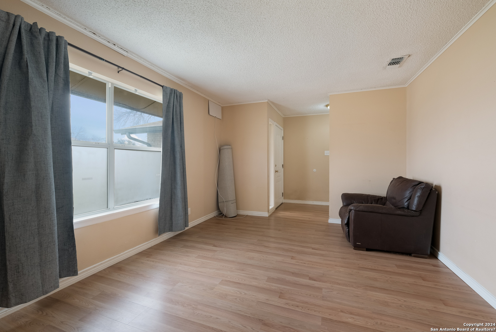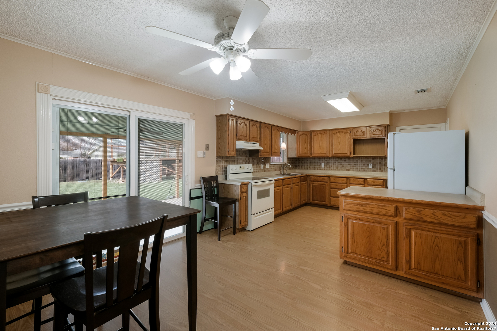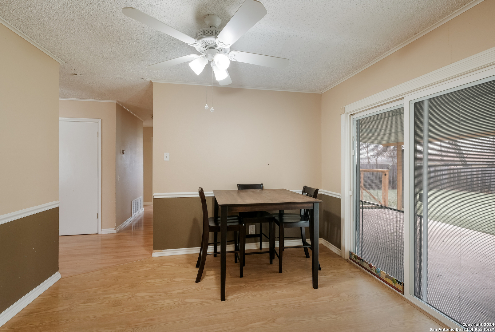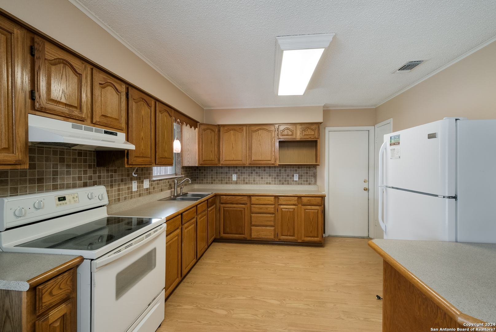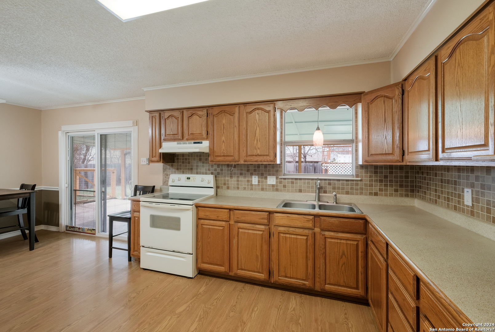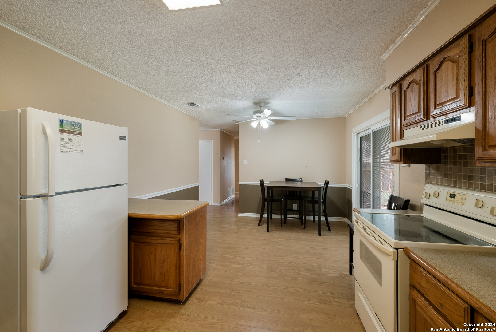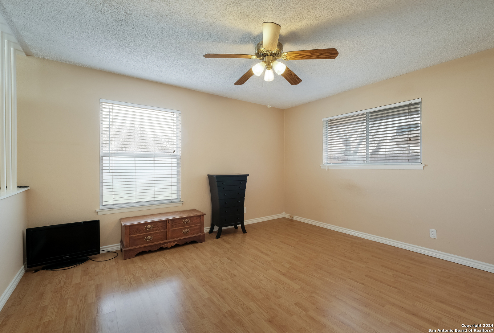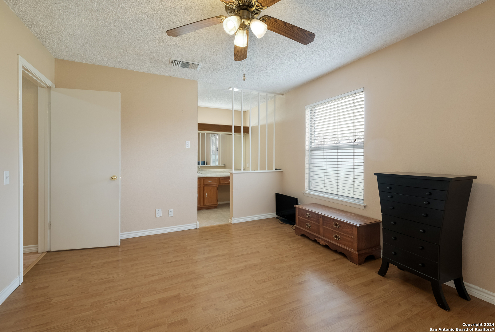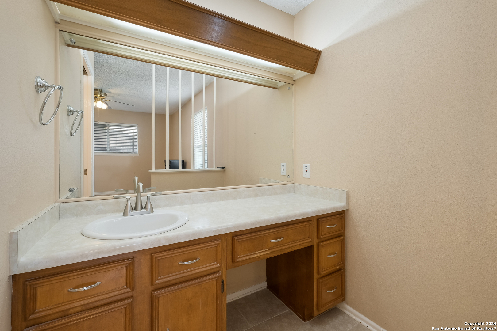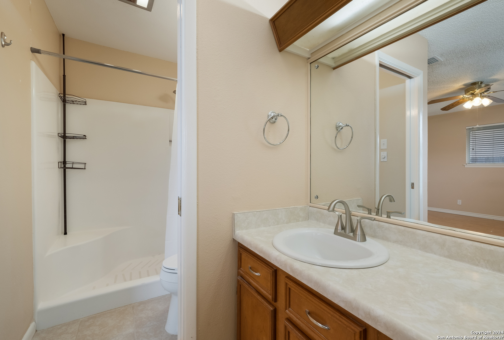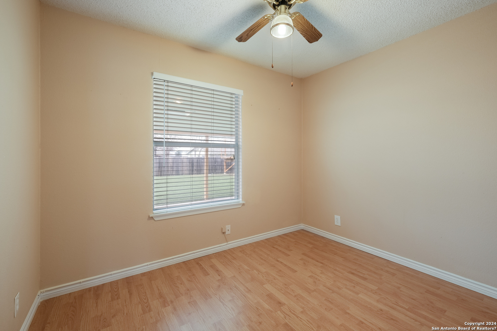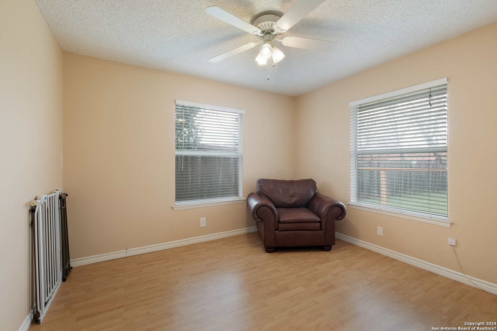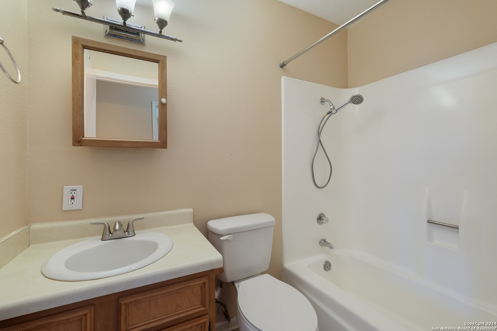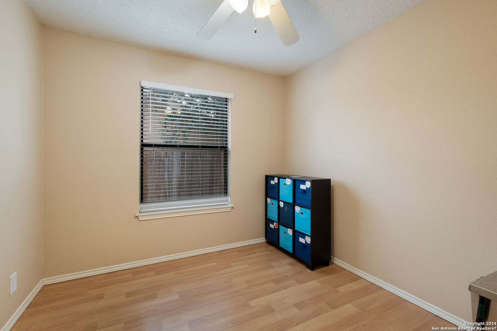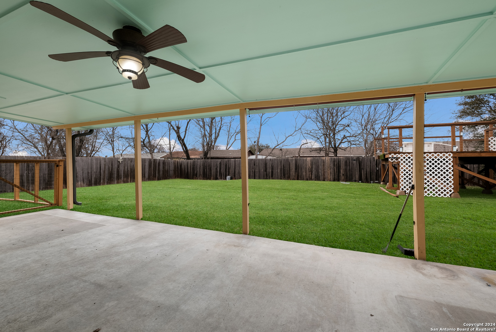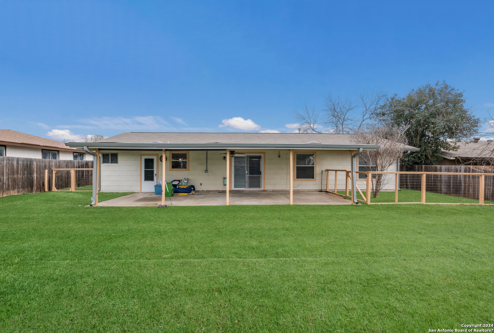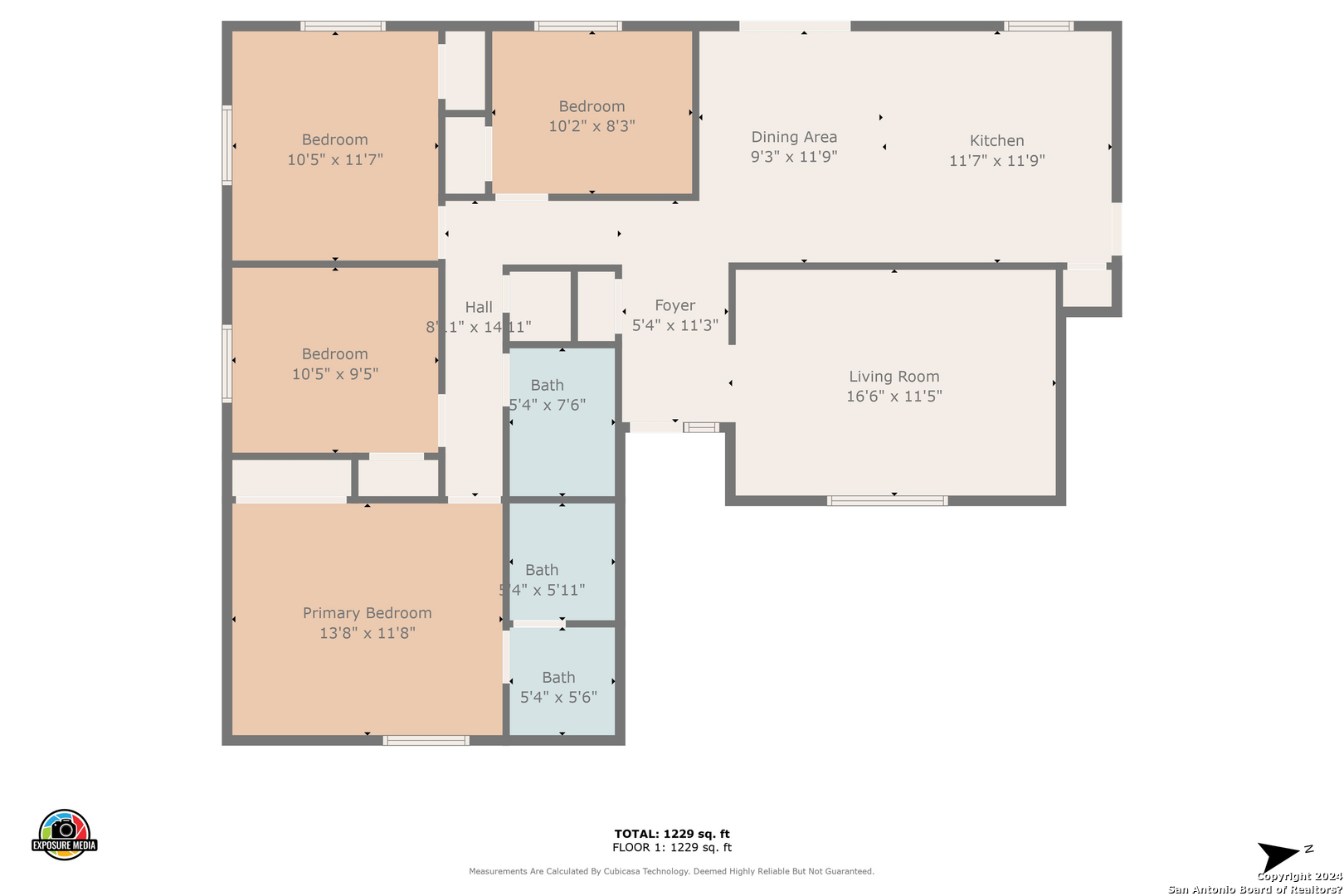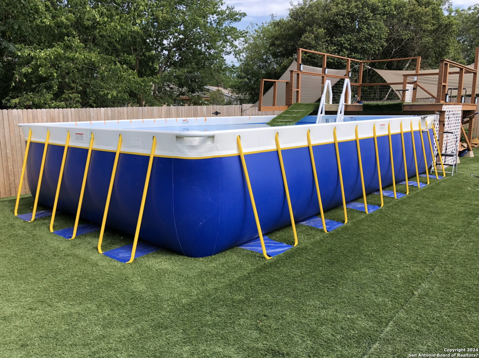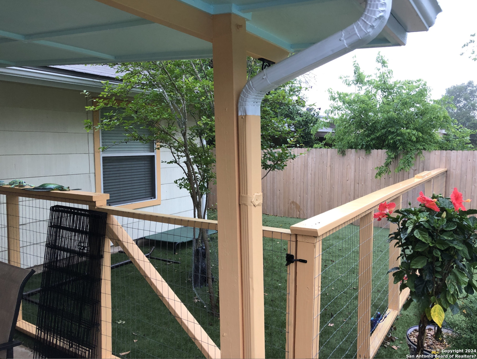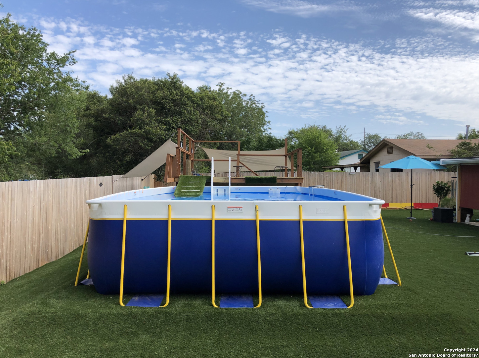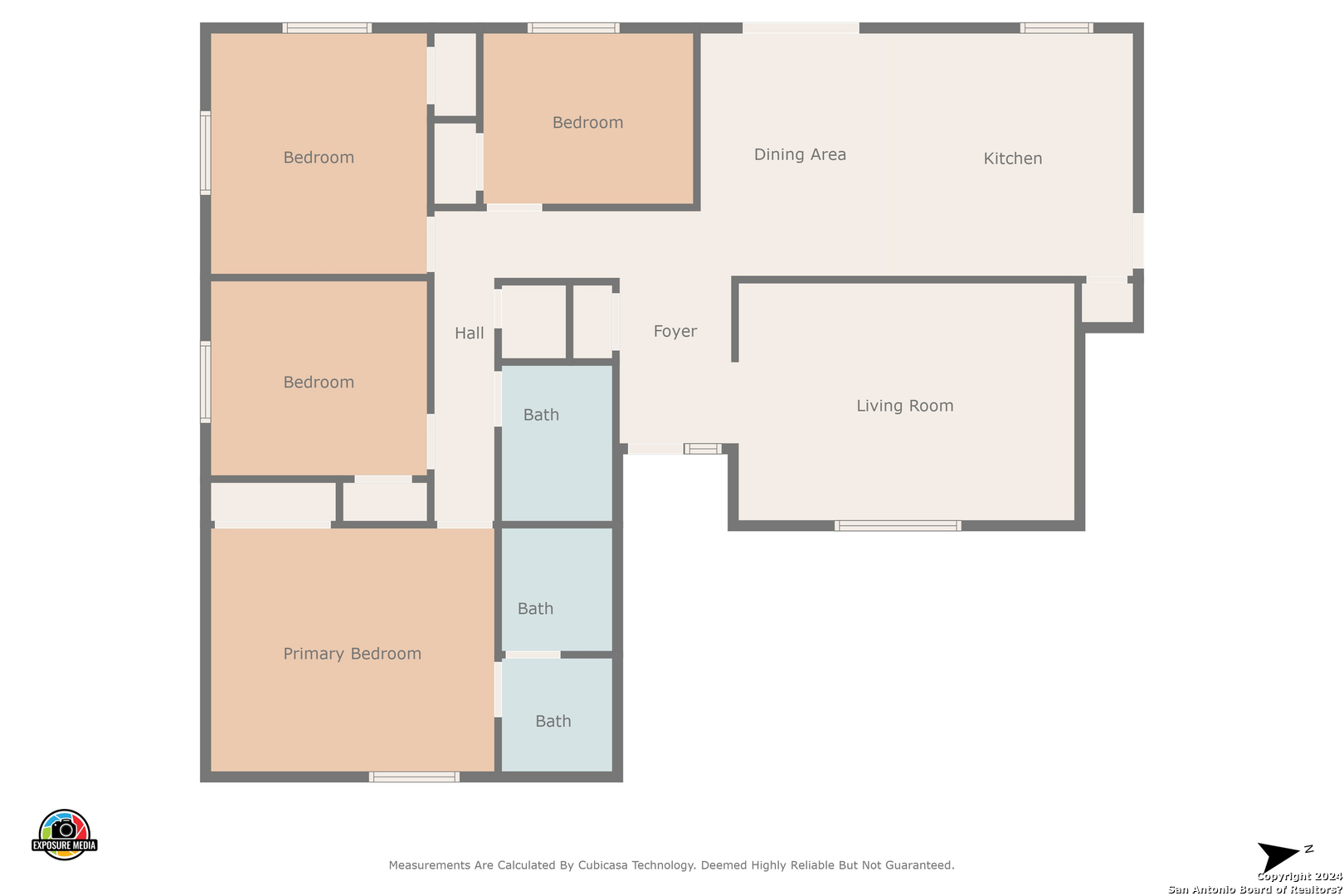Property Details
Laurel Valley Dr
San Antonio, TX 78242
$224,500
4 BD | 2 BA |
Property Description
So many updates on this home including maintenance free backyard! This 4 bedroom, 2 bath home is a short commute to Lackland AFB. No carpeting throughout so you can enjoy the wood laminate flooring in this one story home. Kitchen has an open feel with plenty of oak cabinets, backsplash and countertop space including a breakfast nook/bar area. Master includes a private bath with stand up shower. Laundry in garage. Private backyard with wood fencing, covered patio and artificial turf. You heard us right no maintenance backyard! Some of the updates include the roof being replaced in 2022. The electrical was upgraded. John Wayne HVAC with upgraded duct work completed in 2023 and added smart thermostat. 40 gal gas water heater 2023. Water Softener 2023 and much much more. Stop by today to view for yourself.
-
Type: Residential Property
-
Year Built: 1961
-
Cooling: One Central
-
Heating: Central
-
Lot Size: 0.20 Acres
Property Details
- Status:Available
- Type:Residential Property
- MLS #:1746166
- Year Built:1961
- Sq. Feet:1,318
Community Information
- Address:5810 Laurel Valley Dr San Antonio, TX 78242
- County:Bexar
- City:San Antonio
- Subdivision:VALLEY FOREST
- Zip Code:78242
School Information
- School System:South San Antonio.
- High School:South San Antonio
- Middle School:Alan B. Shepard
- Elementary School:Five Palms
Features / Amenities
- Total Sq. Ft.:1,318
- Interior Features:Two Living Area, Liv/Din Combo, Eat-In Kitchen, Two Eating Areas, Breakfast Bar, Utility Area in Garage, 1st Floor Lvl/No Steps, Cable TV Available, High Speed Internet, All Bedrooms Downstairs, Laundry in Garage, Walk in Closets
- Fireplace(s): Not Applicable
- Floor:Carpeting, Ceramic Tile, Laminate
- Inclusions:Ceiling Fans, Washer Connection, Dryer Connection, Stove/Range, Smoke Alarm, Gas Water Heater, Private Garbage Service
- Master Bath Features:Shower Only, Single Vanity
- Exterior Features:Patio Slab, Covered Patio, Privacy Fence, Double Pane Windows, Has Gutters, Mature Trees
- Cooling:One Central
- Heating Fuel:Electric
- Heating:Central
- Master:13x11
- Bedroom 2:10x9
- Bedroom 3:10x11
- Bedroom 4:10x8
- Dining Room:9x11
- Kitchen:11x11
Architecture
- Bedrooms:4
- Bathrooms:2
- Year Built:1961
- Stories:1
- Style:One Story
- Roof:Composition
- Foundation:Slab
- Parking:One Car Garage
Property Features
- Neighborhood Amenities:None
- Water/Sewer:Water System, Sewer System
Tax and Financial Info
- Proposed Terms:Conventional, FHA, VA, Cash
- Total Tax:4835
4 BD | 2 BA | 1,318 SqFt
© 2024 Lone Star Real Estate. All rights reserved. The data relating to real estate for sale on this web site comes in part from the Internet Data Exchange Program of Lone Star Real Estate. Information provided is for viewer's personal, non-commercial use and may not be used for any purpose other than to identify prospective properties the viewer may be interested in purchasing. Information provided is deemed reliable but not guaranteed. Listing Courtesy of Jennifer Ward with Keller Williams Legacy.

