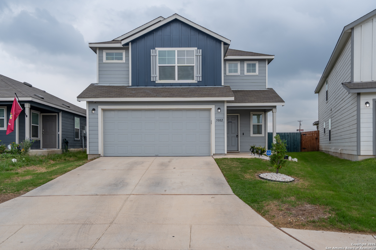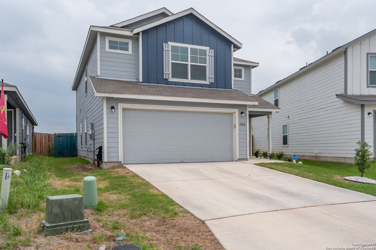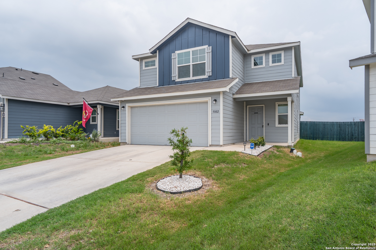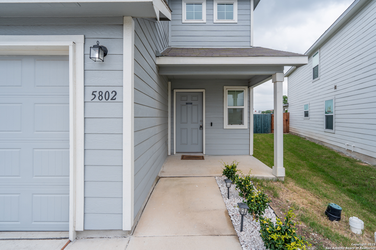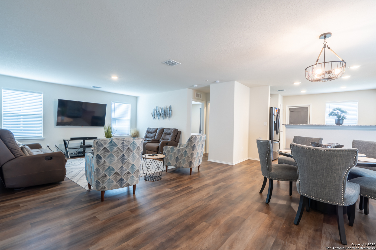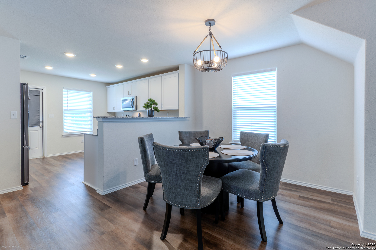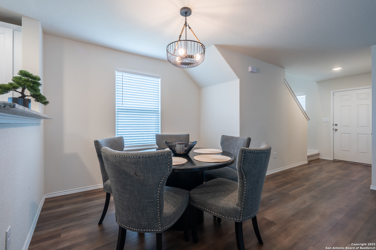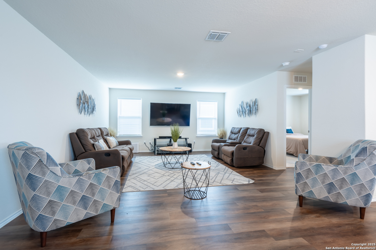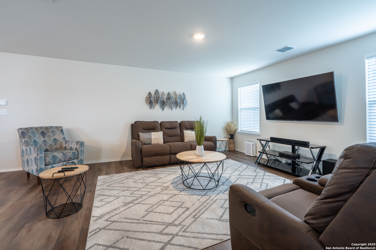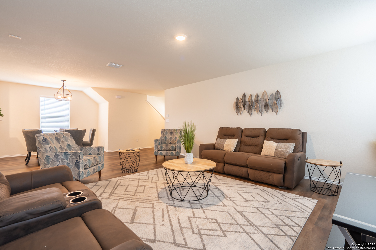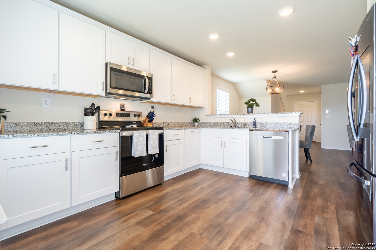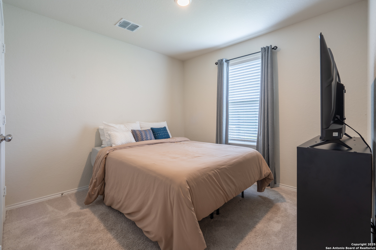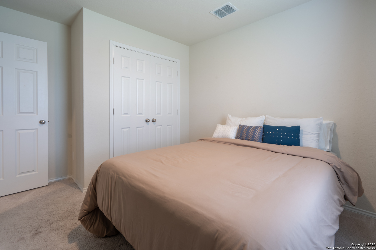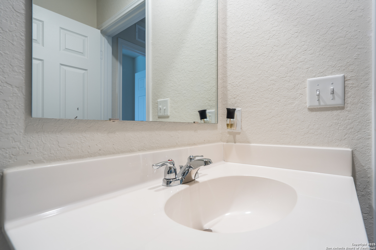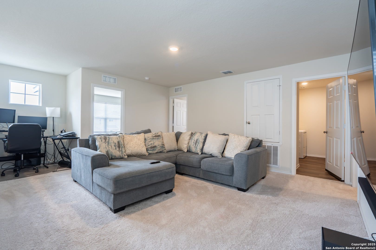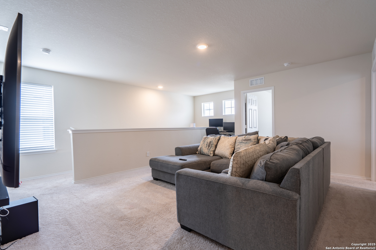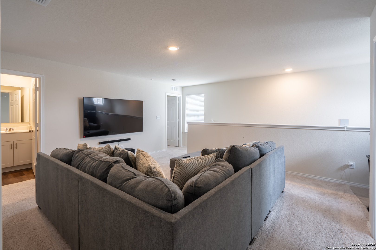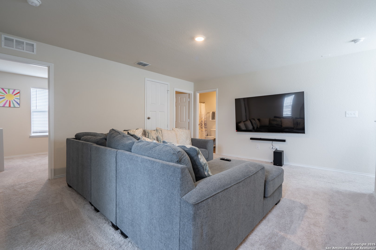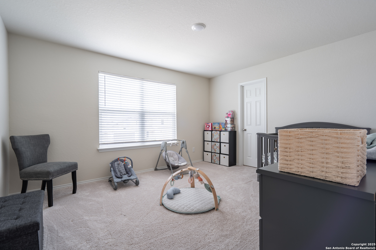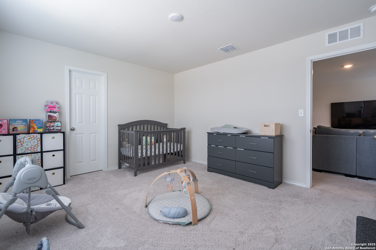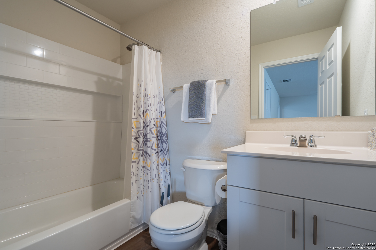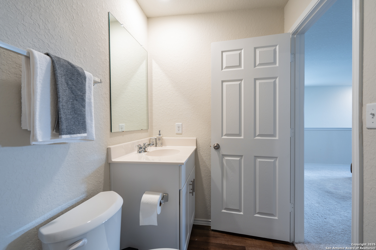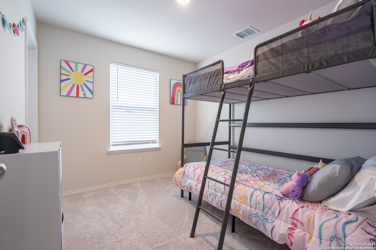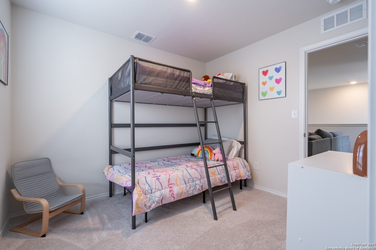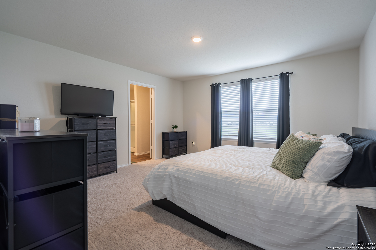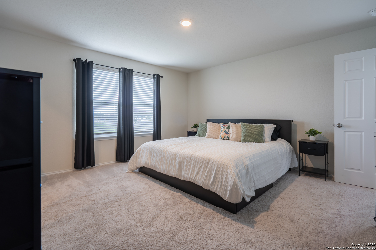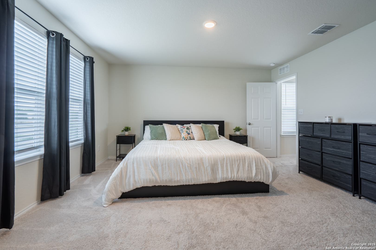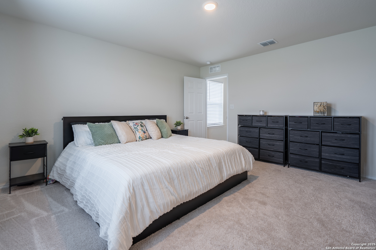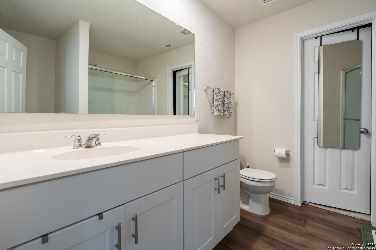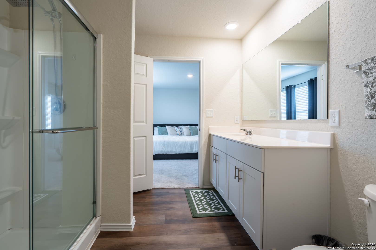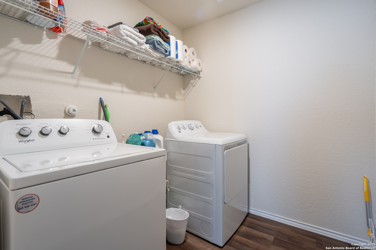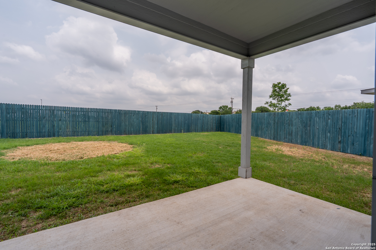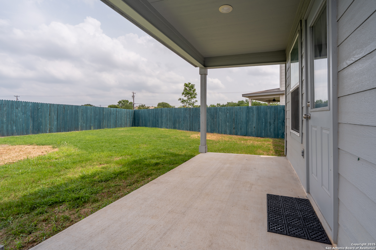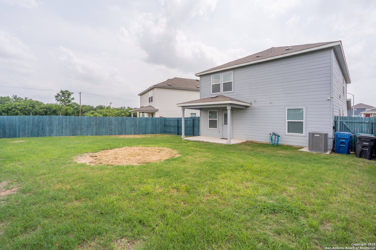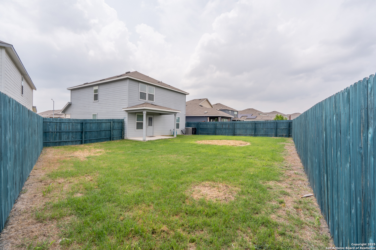Property Details
Rolling Glen
San Antonio, TX 78218
$305,000
4 BD | 3 BA |
Property Description
Welcome to this beautifully designed 2-story home offering the perfect blend of comfort, style, and functionality! With 2,034 square feet of living space, this 4-bedroom, 3-bathroom gem is tucked away on a peaceful cul-de-sac with no back neighbors, providing a private backyard oasis with no rear neighbors. Step inside to discover an open-concept layout ideal for entertaining and everyday living. The heart of the home is the lovely kitchen, featuring granite countertops, stainless steel appliances, and plenty of cabinet space. All appliances convey-including the washer, dryer, and water softener-making this home truly move-in ready. One secondary bedroom and a full bath are conveniently located on the first floor, perfect for guests or multi-generational living. Upstairs, you'll find spacious secondary bedrooms and a large, versatile loft that can easily transform into a game room, media room, or second living area. There's also a handy nook-perfect for a home office setup or study space. The inviting primary suite offers a peaceful retreat with a large walk-in shower and generous closet space. Outdoors, enjoy a covered porch and a spacious backyard-ideal for entertaining or simply relaxing with a greenbelt-like view as your backdrop. With plenty of storage throughout and easy access to Interstates 10, 35, and 410, you'll enjoy a quick commute to anywhere in San Antonio, while staying close to restaurants, shopping, and entertainment. Don't miss your chance to own this incredible home that checks every box!
-
Type: Residential Property
-
Year Built: 2022
-
Cooling: One Central
-
Heating: Central
-
Lot Size: 0.13 Acres
Property Details
- Status:Available
- Type:Residential Property
- MLS #:1866238
- Year Built:2022
- Sq. Feet:2,034
Community Information
- Address:5802 Rolling Glen San Antonio, TX 78218
- County:Bexar
- City:San Antonio
- Subdivision:ESTRELLA
- Zip Code:78218
School Information
- School System:Judson
- High School:Wagner
- Middle School:Kirby
- Elementary School:Paschall
Features / Amenities
- Total Sq. Ft.:2,034
- Interior Features:One Living Area, Liv/Din Combo, Eat-In Kitchen, Island Kitchen, Breakfast Bar, Game Room, Loft, Utility Room Inside, Secondary Bedroom Down, Open Floor Plan, Cable TV Available, High Speed Internet, Laundry Upper Level, Telephone, Walk in Closets, Attic - Access only, Attic - Radiant Barrier Decking
- Fireplace(s): Not Applicable
- Floor:Carpeting, Vinyl
- Inclusions:Ceiling Fans, Chandelier, Washer, Dryer, Cook Top, Self-Cleaning Oven, Microwave Oven, Stove/Range, Refrigerator, Dishwasher, Water Softener (owned), Smoke Alarm, Pre-Wired for Security, Electric Water Heater, Garage Door Opener, Smooth Cooktop, Solid Counter Tops, Custom Cabinets, Carbon Monoxide Detector, City Garbage service
- Master Bath Features:Shower Only, Single Vanity
- Exterior Features:Covered Patio, Privacy Fence, Storm Windows, Double Pane Windows
- Cooling:One Central
- Heating Fuel:Electric
- Heating:Central
- Master:15x14
- Bedroom 2:11x11
- Bedroom 3:10x9
- Bedroom 4:14x12
- Dining Room:10x9
- Kitchen:13x11
Architecture
- Bedrooms:4
- Bathrooms:3
- Year Built:2022
- Stories:2
- Style:Two Story, Traditional
- Roof:Composition
- Foundation:Slab
- Parking:Two Car Garage
Property Features
- Neighborhood Amenities:None
- Water/Sewer:Sewer System, City
Tax and Financial Info
- Proposed Terms:Conventional, FHA, VA, TX Vet, Cash
- Total Tax:7311.12
4 BD | 3 BA | 2,034 SqFt
© 2025 Lone Star Real Estate. All rights reserved. The data relating to real estate for sale on this web site comes in part from the Internet Data Exchange Program of Lone Star Real Estate. Information provided is for viewer's personal, non-commercial use and may not be used for any purpose other than to identify prospective properties the viewer may be interested in purchasing. Information provided is deemed reliable but not guaranteed. Listing Courtesy of Leslie Conyers III with Redbird Realty LLC.

