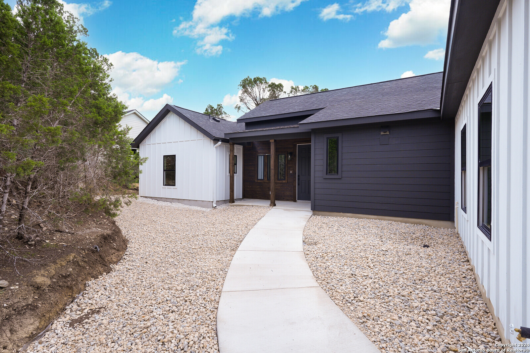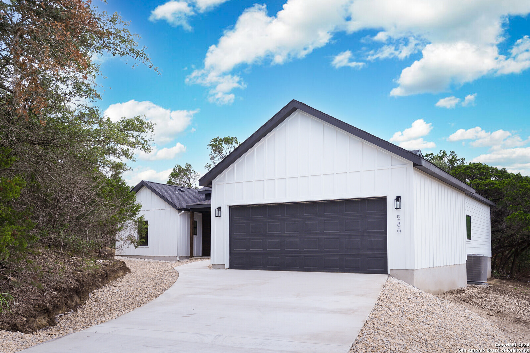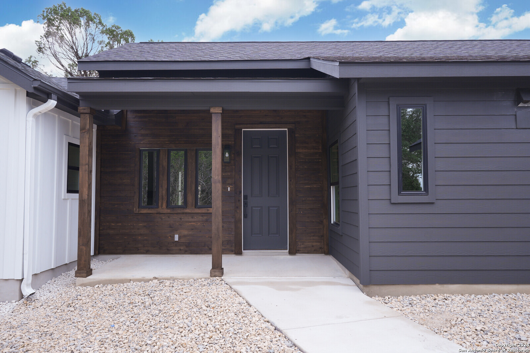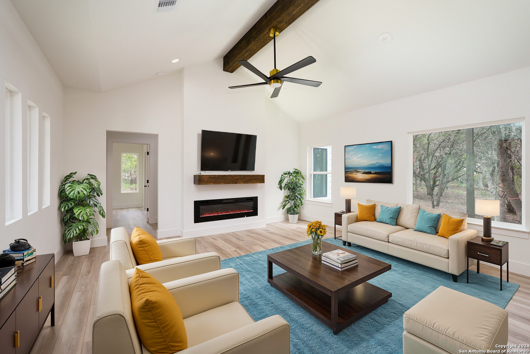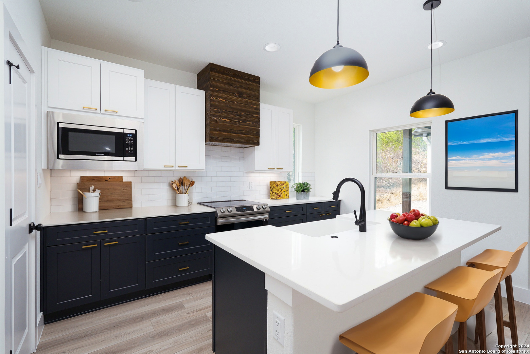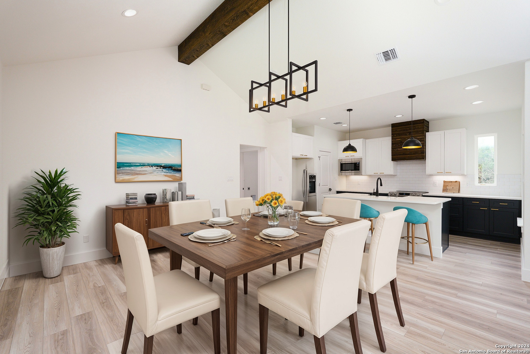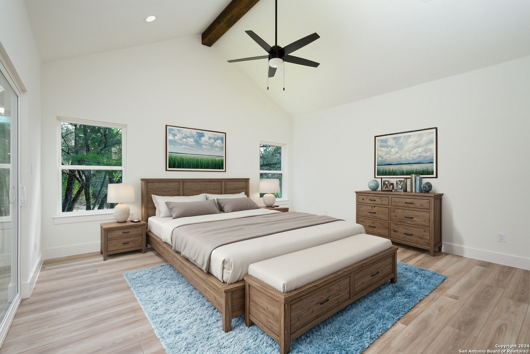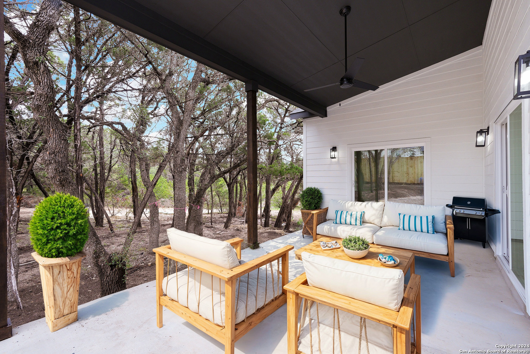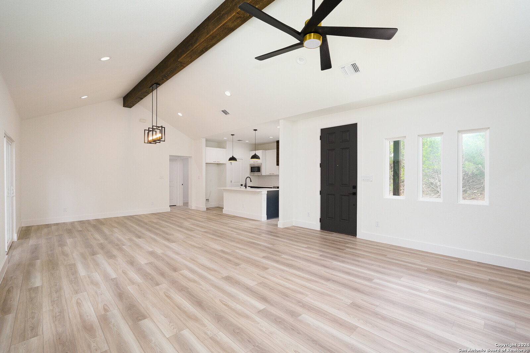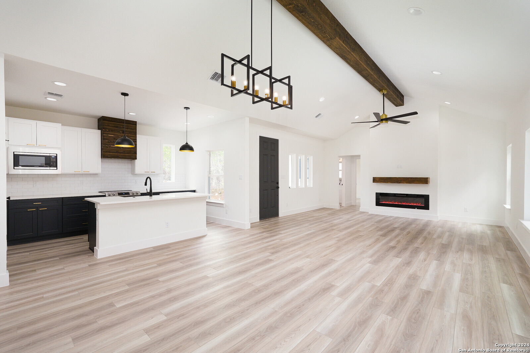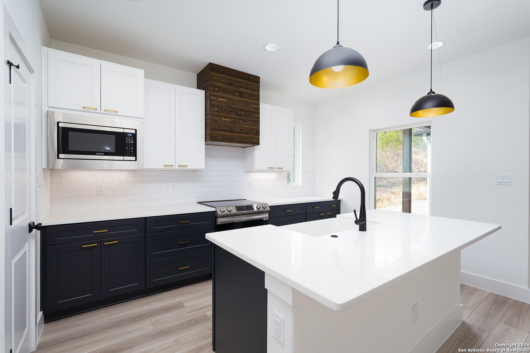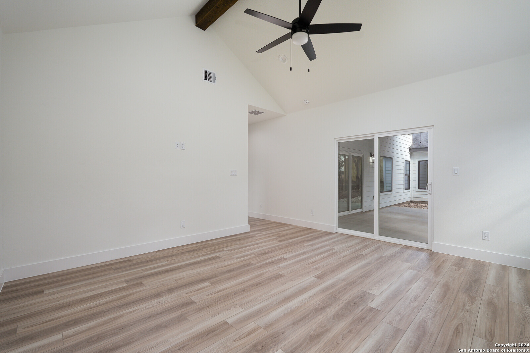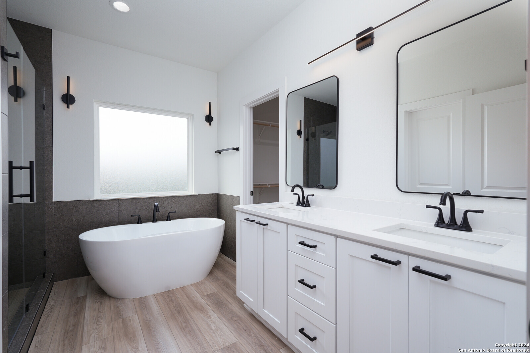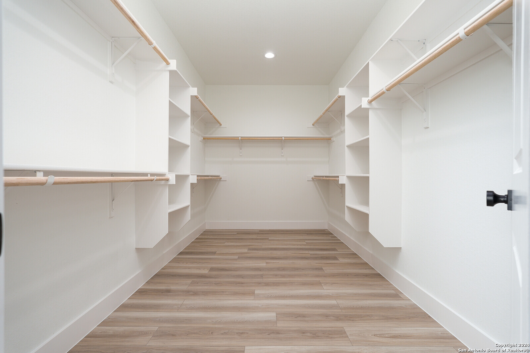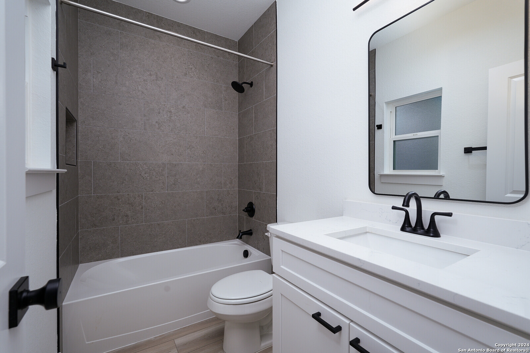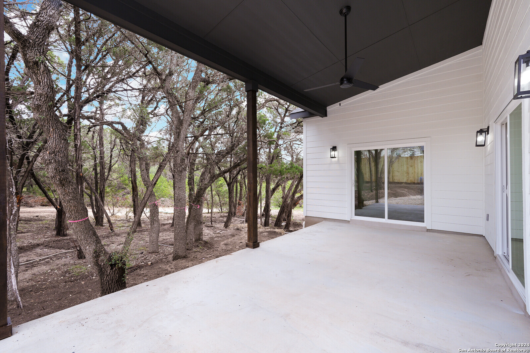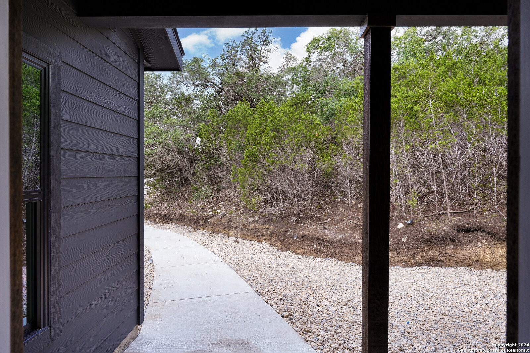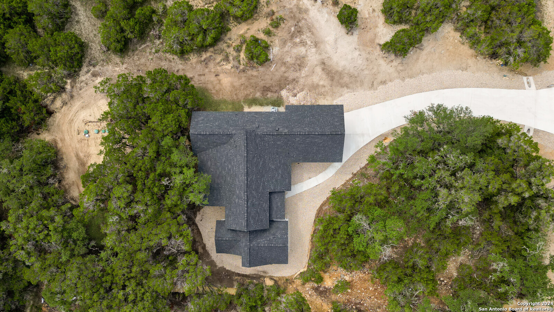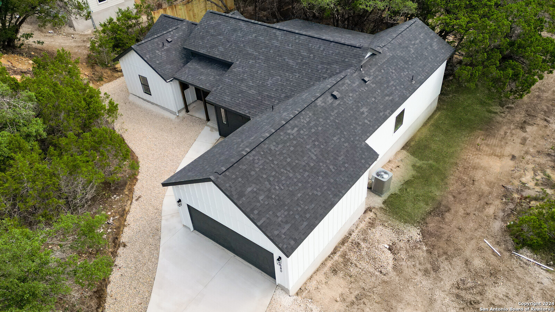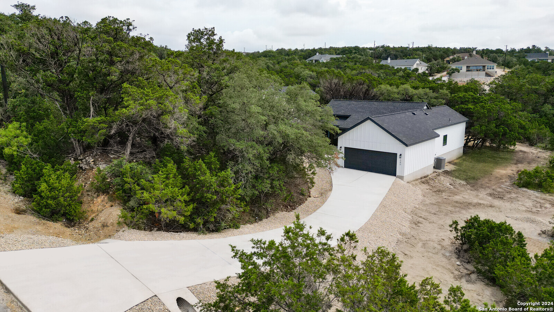Property Details
Compass Rose
Canyon Lake, TX 78133
$494,040
3 BD | 2 BA |
Property Description
Luxury Living with Exceptional Craftsmanship. Step into refined elegance with this beautifully crafted home where quality meets design. Built by a highly reputable builder known for high-end finishes, every detail in this home reflects superior craftsmanship-from the custom cabinetry and sleek quartz countertops to the designer lighting and durable, upscale flooring throughout. The open layout is perfect for modern living, while the timeless finishes bring a touch of sophistication to every room. Located in a desirable neighborhood close to top schools and amenities, this home is a rare find. Come experience luxury you can feel-schedule your showing today!
-
Type: Residential Property
-
Year Built: 2024
-
Cooling: One Central
-
Heating: Central,Heat Pump
-
Lot Size: 0.67 Acres
Property Details
- Status:Available
- Type:Residential Property
- MLS #:1867158
- Year Built:2024
- Sq. Feet:1,790
Community Information
- Address:580 Compass Rose Canyon Lake, TX 78133
- County:Comal
- City:Canyon Lake
- Subdivision:SUMMIT NORTH
- Zip Code:78133
School Information
- School System:Comal
- High School:Canyon Lake
- Middle School:Mountain Valley
- Elementary School:Rebecca Creek
Features / Amenities
- Total Sq. Ft.:1,790
- Interior Features:Liv/Din Combo, Island Kitchen, Walk-In Pantry, High Ceilings, Open Floor Plan, Laundry Room, Walk in Closets, Attic - Pull Down Stairs
- Fireplace(s): Living Room
- Floor:Vinyl
- Inclusions:Ceiling Fans, Chandelier, Washer Connection, Dryer Connection, Microwave Oven, Stove/Range, Disposal, Dishwasher, Smoke Alarm, Electric Water Heater, Garage Door Opener, In Wall Pest Control, Plumb for Water Softener, Solid Counter Tops, Carbon Monoxide Detector
- Master Bath Features:Tub/Shower Separate, Garden Tub
- Exterior Features:Covered Patio, Double Pane Windows
- Cooling:One Central
- Heating Fuel:Electric
- Heating:Central, Heat Pump
- Master:15x17
- Bedroom 2:13x12
- Bedroom 3:12x12
- Dining Room:17x19
- Kitchen:13x10
Architecture
- Bedrooms:3
- Bathrooms:2
- Year Built:2024
- Stories:1
- Style:One Story, Texas Hill Country
- Roof:Composition
- Foundation:Slab
- Parking:Two Car Garage, Attached
Property Features
- Neighborhood Amenities:Controlled Access
- Water/Sewer:Water System, Septic
Tax and Financial Info
- Proposed Terms:Conventional, FHA, VA, Cash
- Total Tax:1049.12
3 BD | 2 BA | 1,790 SqFt
© 2025 Lone Star Real Estate. All rights reserved. The data relating to real estate for sale on this web site comes in part from the Internet Data Exchange Program of Lone Star Real Estate. Information provided is for viewer's personal, non-commercial use and may not be used for any purpose other than to identify prospective properties the viewer may be interested in purchasing. Information provided is deemed reliable but not guaranteed. Listing Courtesy of Eugenio Murillo with Resi Realty, LLC.

