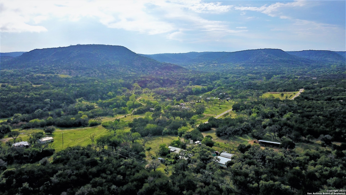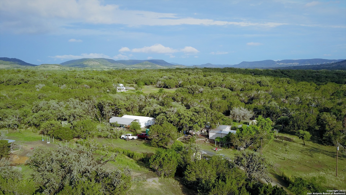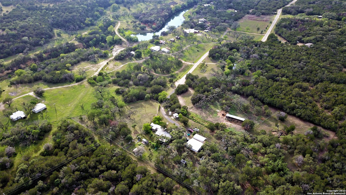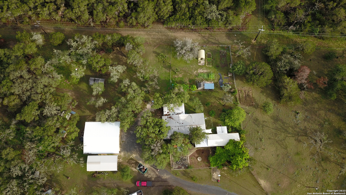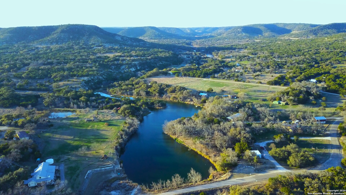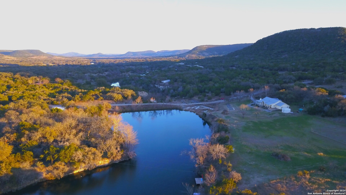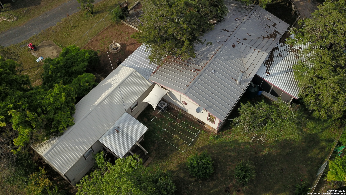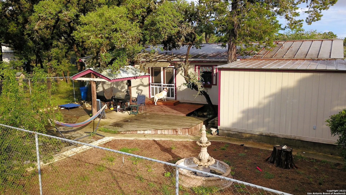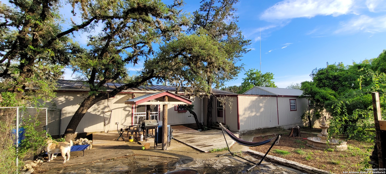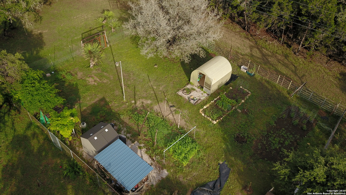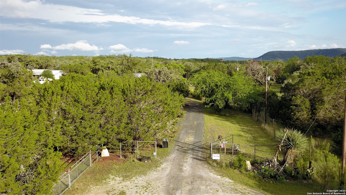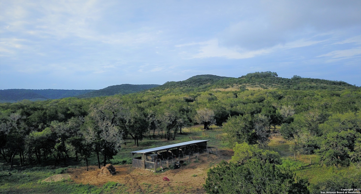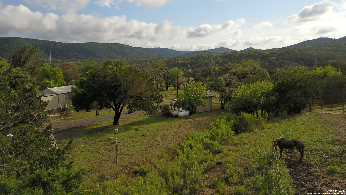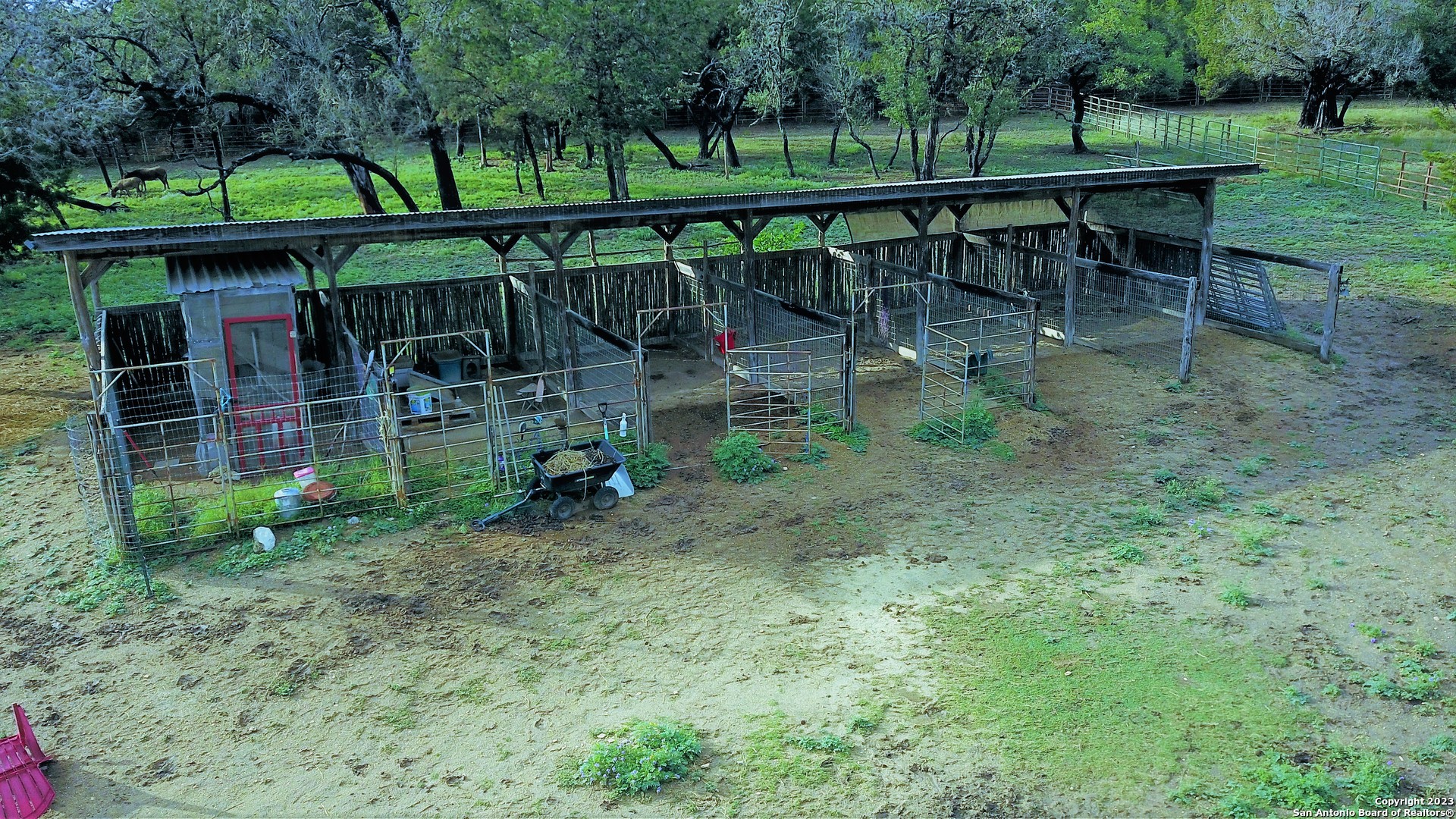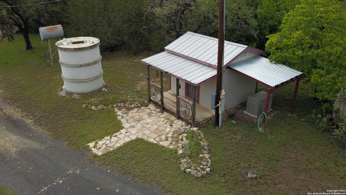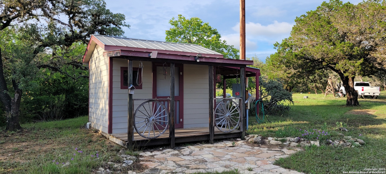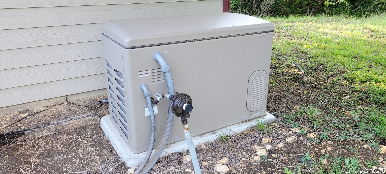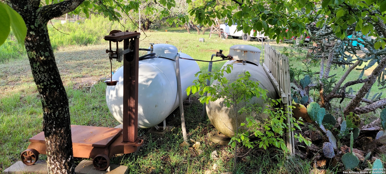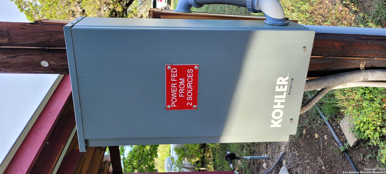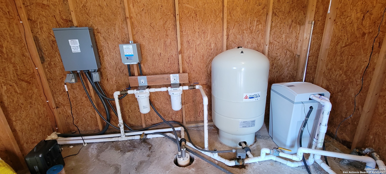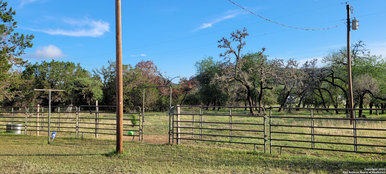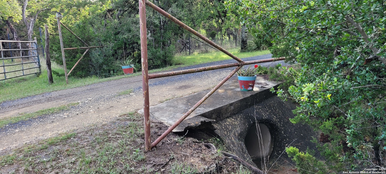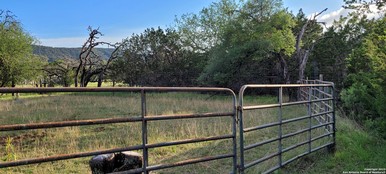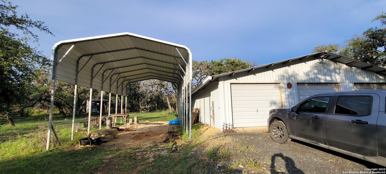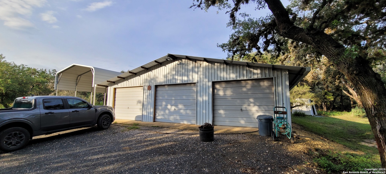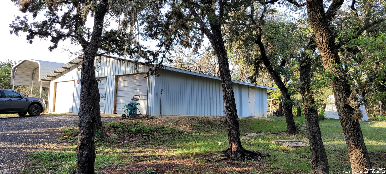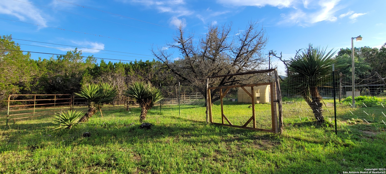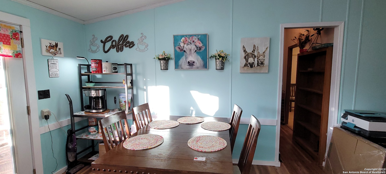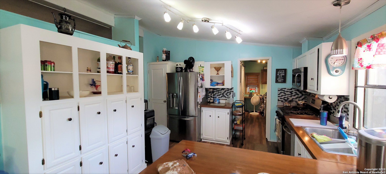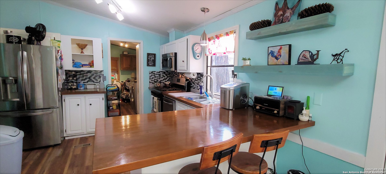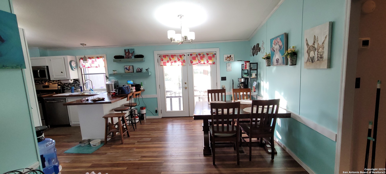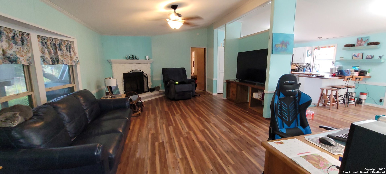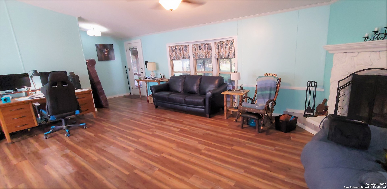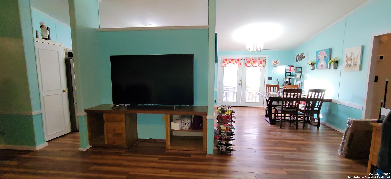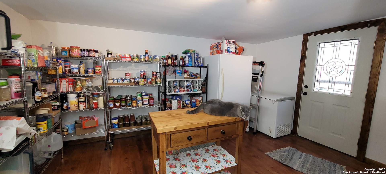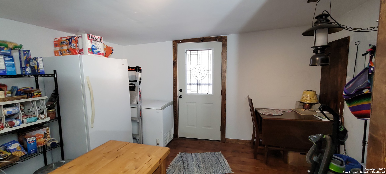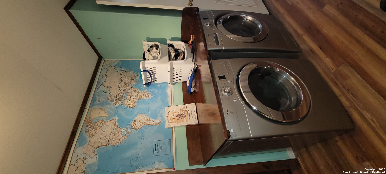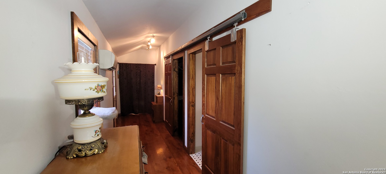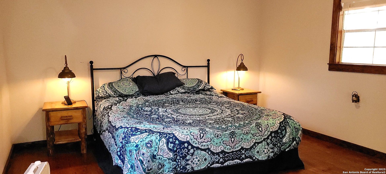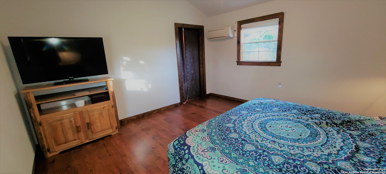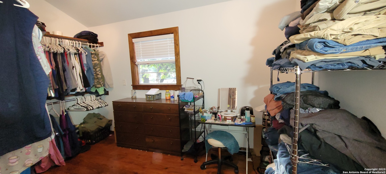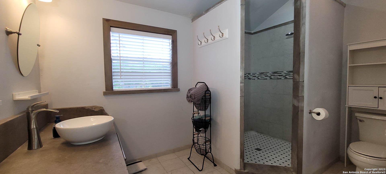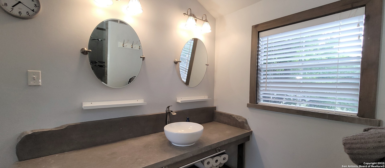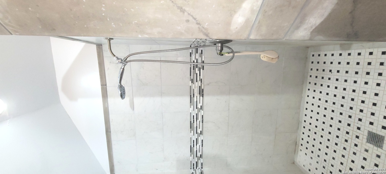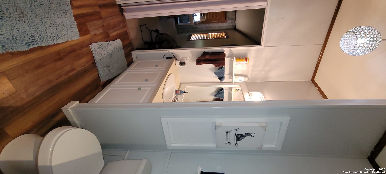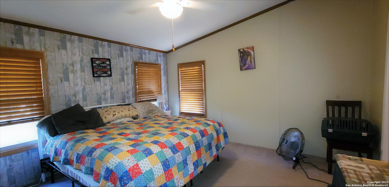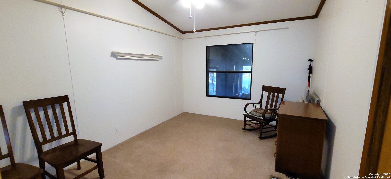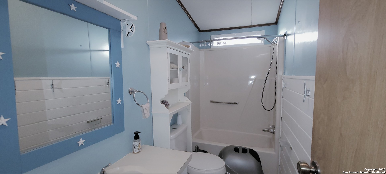Property Details
Live Oak Tr
Tarpley, TX 78883
$410,000
4 BD | 3 BA |
Property Description
WANT TO GET AWAY? Horses, Donkeys, Chickens, Goats... Bring'em All! This Private, Peaceful & Quiet 7+ acre property, is prepared for anything * The Master Suite Wing, was added to the home a few years ago, giving total privacy with a separate entrance, patio, large bathroom, way oversized closet, and more than enough bedroom * The Kohler Generator, w/ Automated Transfer Switching, will power your whole home so quickly in case of an outage, that your computer won't even lose the browser connection on your computer or TV Streaming. The Kohler Generator runs of of Propane, as well as the water heater & stove * NO Mandatory HOA * Kroger's Delivers Groceries to the home & Hi-Speed Fiber Internet is in place * Water Access to Hondo Creek Available * This mini-ranch is at the end of Live Oak Tr, so no through traffic* NEW HVAC Inside & Out, Installed in April 2023 * The 2,800 gallon, concrete water storage tank at the well, makes sure your family never runs out of water. The attached water treatment and softener system, keeps your water tasting and feeling great * This 4/3 Home has several patios and outdoor living areas, including a 600 sf2 Screened in Porch, which is ideal for relaxing and watching the plentiful wild life, birds, and the dogs play. Sooo' much more, come check it out for yourself. One more thing...3 Door Garage/Shop building approx 1,400 sqf. All measurements are approximant.
-
Type: Modular Home
-
Year Built: 1986
-
Cooling: Two Central
-
Heating: Heat Pump
-
Lot Size: 7.05 Acres
Property Details
- Status:Available
- Type:Modular Home
- MLS #:1753915
- Year Built:1986
- Sq. Feet:2,281
Community Information
- Address:579 Live Oak Tr Tarpley, TX 78883
- County:Bandera
- City:Tarpley
- Subdivision:RIO HONDO
- Zip Code:78883
School Information
- School System:Utopia
- High School:Utopia
- Middle School:Utopia
- Elementary School:Utopia
Features / Amenities
- Total Sq. Ft.:2,281
- Interior Features:One Living Area, Separate Dining Room, Breakfast Bar, Walk-In Pantry, Shop, Utility Room Inside, 1st Floor Lvl/No Steps, High Speed Internet, Laundry Main Level, Walk in Closets
- Fireplace(s): Living Room
- Floor:Carpeting, Ceramic Tile, Wood
- Inclusions:Ceiling Fans, Washer Connection, Dryer Connection, Microwave Oven, Stove/Range, Dishwasher, Ice Maker Connection, Smoke Alarm, Propane Water Heater, Private Garbage Service
- Master Bath Features:Shower Only, Single Vanity
- Exterior Features:Patio Slab, Covered Patio, Bar-B-Que Pit/Grill, Deck/Balcony, Chain Link Fence, Storage Building/Shed, Mature Trees, Horse Stalls/Barn, Workshop, Ranch Fence, Screened Porch
- Cooling:Two Central
- Heating Fuel:Propane Owned
- Heating:Heat Pump
- Master:13x13
- Bedroom 2:13x13
- Bedroom 3:10x10
- Bedroom 4:13x10
- Dining Room:11x11
- Family Room:23x15
- Kitchen:13x11
Architecture
- Bedrooms:4
- Bathrooms:3
- Year Built:1986
- Stories:1
- Style:One Story, Ranch
- Roof:Metal
- Foundation:Slab
- Parking:Four or More Car Garage, Detached, Oversized
Property Features
- Neighborhood Amenities:Waterfront Access, Lake/River Park
- Water/Sewer:Private Well, Septic, Water Storage
Tax and Financial Info
- Proposed Terms:Conventional, FHA, VA, TX Vet, Cash
- Total Tax:2189
4 BD | 3 BA | 2,281 SqFt
© 2024 Lone Star Real Estate. All rights reserved. The data relating to real estate for sale on this web site comes in part from the Internet Data Exchange Program of Lone Star Real Estate. Information provided is for viewer's personal, non-commercial use and may not be used for any purpose other than to identify prospective properties the viewer may be interested in purchasing. Information provided is deemed reliable but not guaranteed. Listing Courtesy of Larry Wood with Allison James Estates & Homes.

