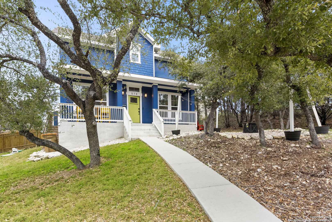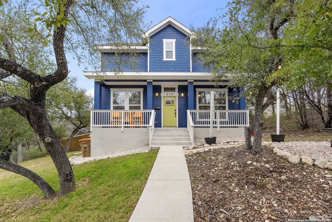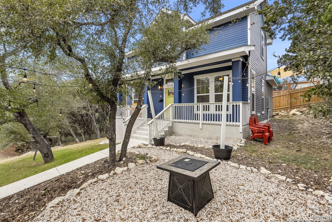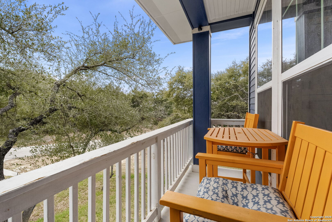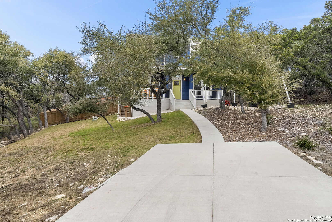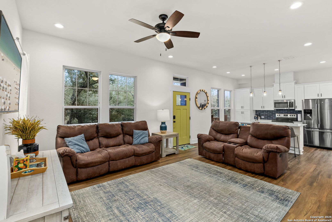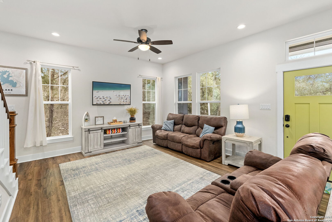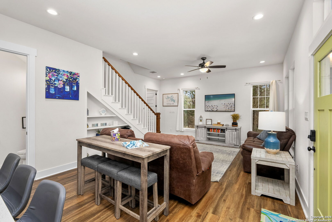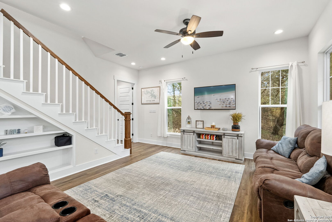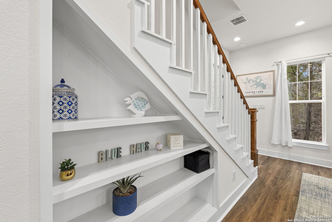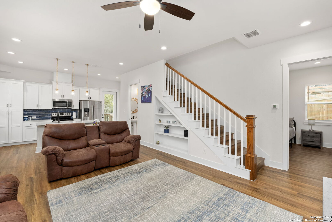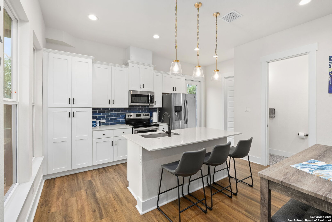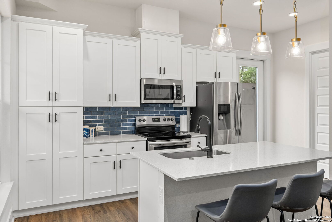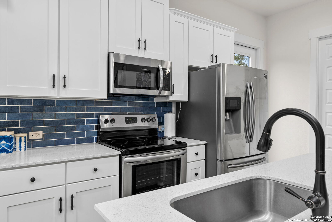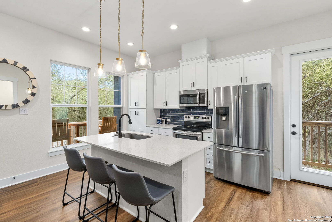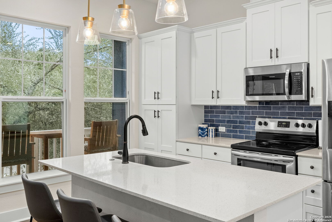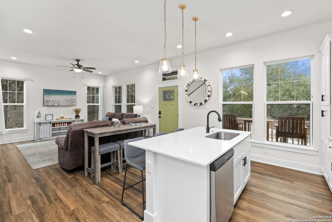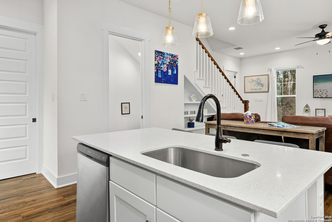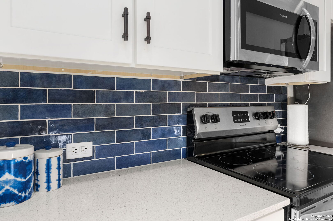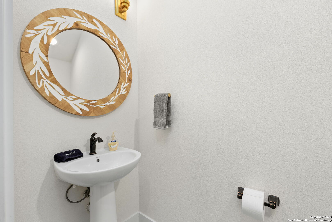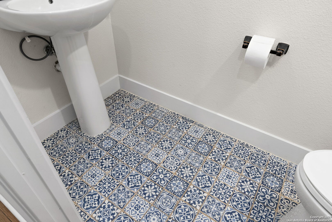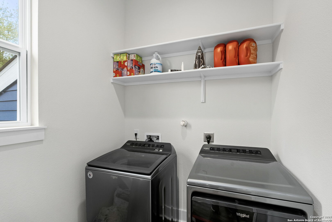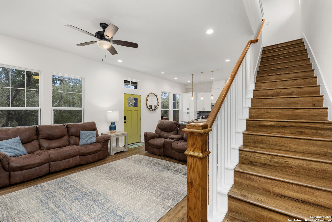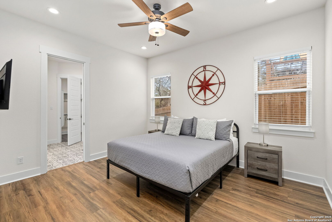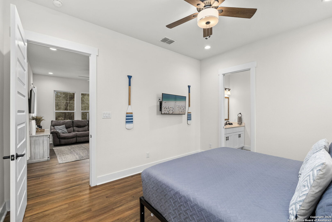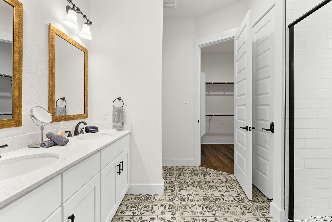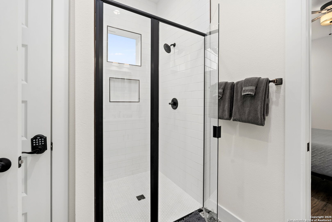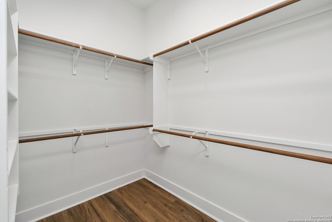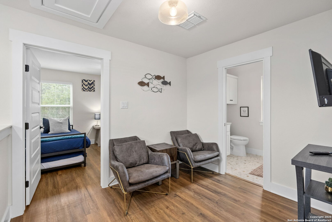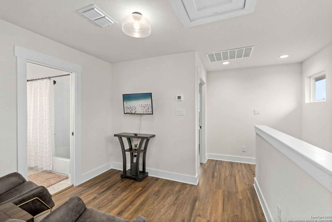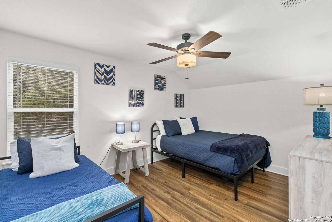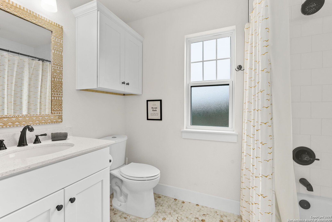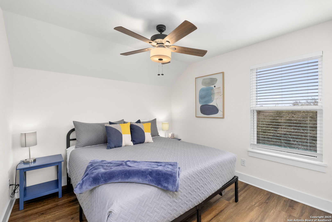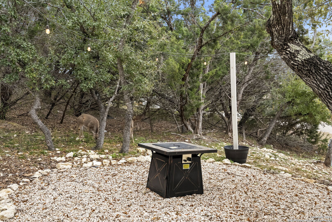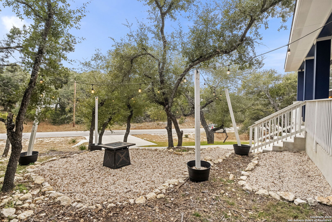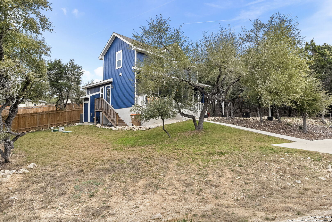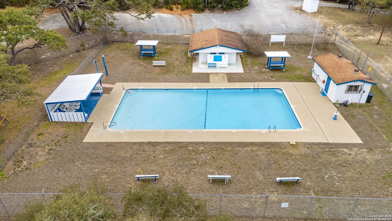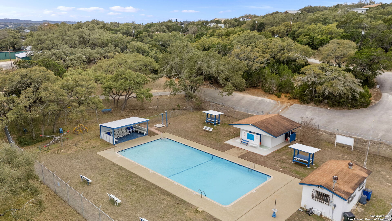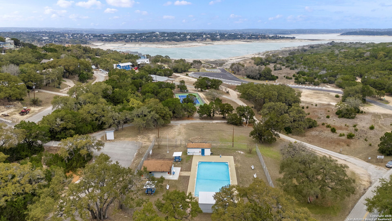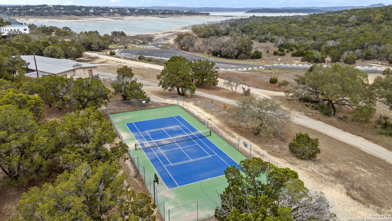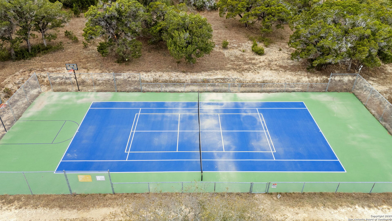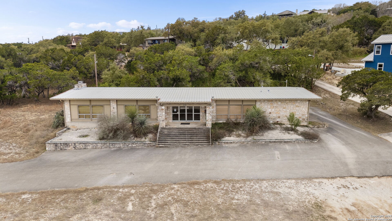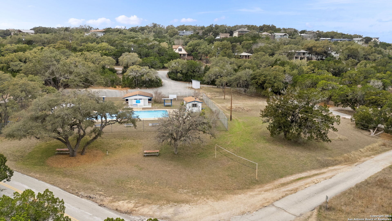Property Details
Firefly
Canyon Lake, TX 78133
$355,000
3 BD | 3 BA |
Property Description
Beautiful Canyon Lake Home - Move-In Ready! This is the Canyon Lake home you've been waiting for! Built by award-winning Williams-Hirsch Custom Builders of New Braunfels, this stunning home offers modern finishes, an amazing floor plan, and a peaceful setting-all just minutes from Boat Ramp 5. Step inside to an open-concept living space filled with natural light. The gourmet kitchen features a large island, white cabinetry, a single-basin sink, a 5-burner stove, built-in microwave, and dishwasher. The gorgeous blue tile backsplash adds a perfect touch, inspired by the nearby lake. Built-in bookshelves and a stylish half-bath complete the main living area. The primary suite on the main level is huge and luxurious, offering a spa-like bathroom with double sinks, a stand-alone shower, and a spacious walk-in closet with built-in shelves. Upstairs, you'll find two oversized bedrooms, both large enough for king-sized beds, along with a small central loft and a full bathroom. Additional features include high-quality wood-look laminate flooring throughout-no carpet!-as well as stylish tile accents in the bathrooms and laundry room. Tall ceilings, ceiling fans, and large windows allow for plenty of natural light. Surrounded by nature, this home is the perfect place to relax and watch the deer roam from your porch. Blending modern elegance with Hill Country charm, this home is truly a must-see. And, if you are looking for an investment, this property was previously used as a successful short-term rental! Schedule your showing today!
-
Type: Residential Property
-
Year Built: 2021
-
Cooling: One Central
-
Heating: Central,1 Unit
-
Lot Size: 0.13 Acres
Property Details
- Status:Available
- Type:Residential Property
- MLS #:1844380
- Year Built:2021
- Sq. Feet:1,559
Community Information
- Address:578 Firefly Canyon Lake, TX 78133
- County:Comal
- City:Canyon Lake
- Subdivision:CANYON LAKE FOREST 3
- Zip Code:78133
School Information
- School System:Comal
- High School:Canyon Lake
- Middle School:Mountain Valley
- Elementary School:STARTZVILLE
Features / Amenities
- Total Sq. Ft.:1,559
- Interior Features:One Living Area, Island Kitchen, Loft, High Ceilings, Open Floor Plan, Laundry Lower Level, Walk in Closets, Attic - Access only, Attic - Pull Down Stairs
- Fireplace(s): Not Applicable
- Floor:Ceramic Tile, Laminate
- Inclusions:Ceiling Fans, Washer Connection, Dryer Connection, Microwave Oven, Stove/Range, Disposal, Dishwasher, Smoke Alarm, Electric Water Heater, Solid Counter Tops, Private Garbage Service
- Master Bath Features:Shower Only, Double Vanity
- Exterior Features:Partial Fence, Double Pane Windows, Mature Trees
- Cooling:One Central
- Heating Fuel:Electric
- Heating:Central, 1 Unit
- Master:12x14
- Bedroom 2:10x14
- Bedroom 3:11x11
- Kitchen:15x11
Architecture
- Bedrooms:3
- Bathrooms:3
- Year Built:2021
- Stories:2
- Style:Two Story
- Roof:Composition
- Foundation:Slab
- Parking:None/Not Applicable
Property Features
- Neighborhood Amenities:Waterfront Access, Pool, Tennis, Clubhouse, Basketball Court, Volleyball Court, Boat Ramp
- Water/Sewer:Septic, Co-op Water
Tax and Financial Info
- Proposed Terms:Conventional, FHA, VA, TX Vet, Cash, Investors OK
- Total Tax:4121
3 BD | 3 BA | 1,559 SqFt
© 2025 Lone Star Real Estate. All rights reserved. The data relating to real estate for sale on this web site comes in part from the Internet Data Exchange Program of Lone Star Real Estate. Information provided is for viewer's personal, non-commercial use and may not be used for any purpose other than to identify prospective properties the viewer may be interested in purchasing. Information provided is deemed reliable but not guaranteed. Listing Courtesy of Kimberly Brandsma with Coldwell Banker D'Ann Harper.

