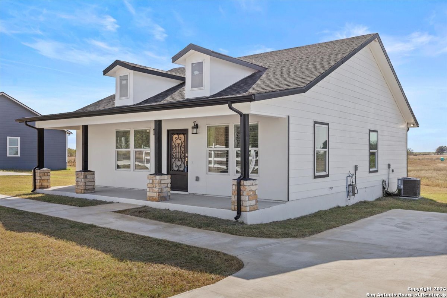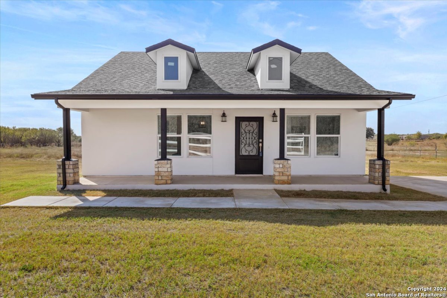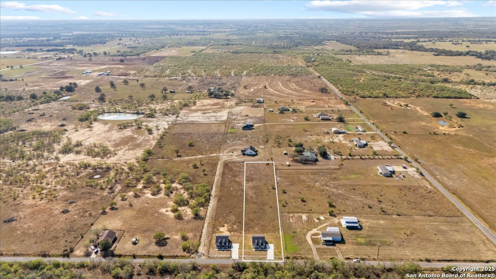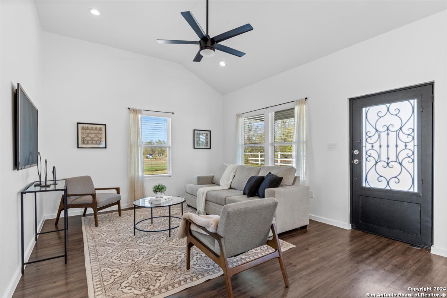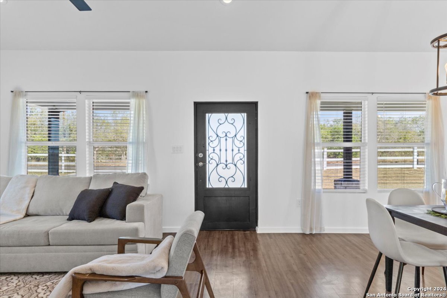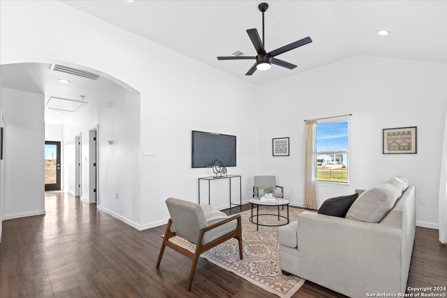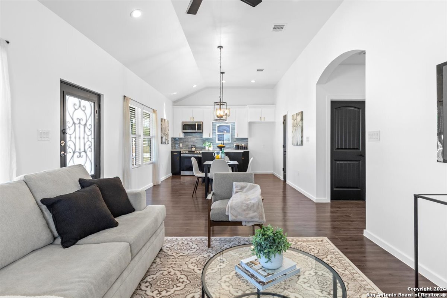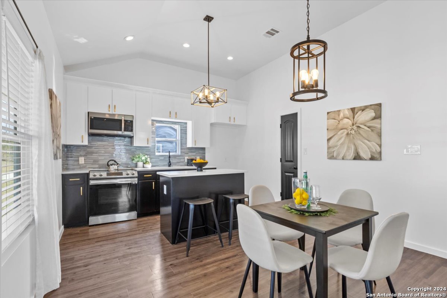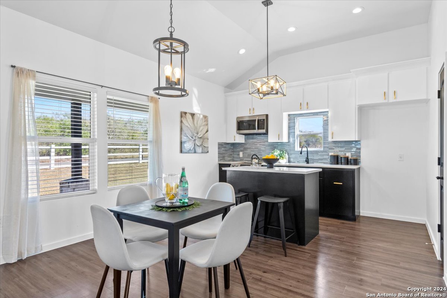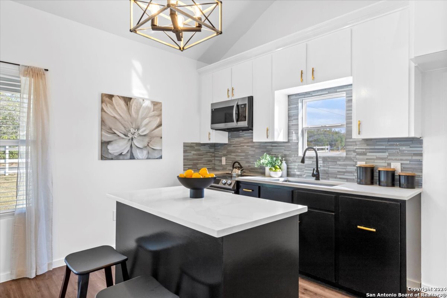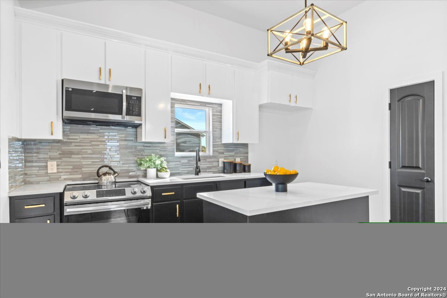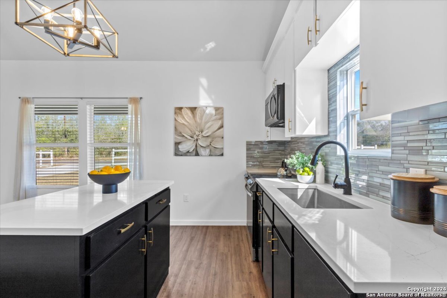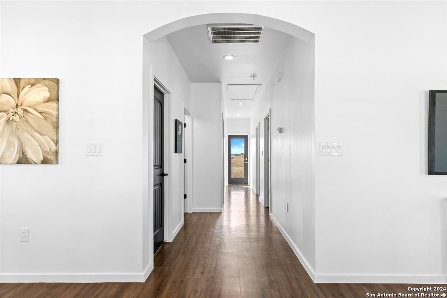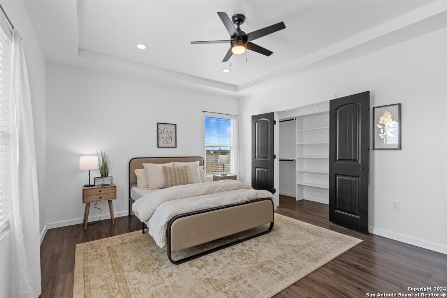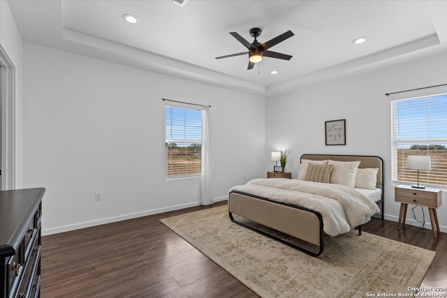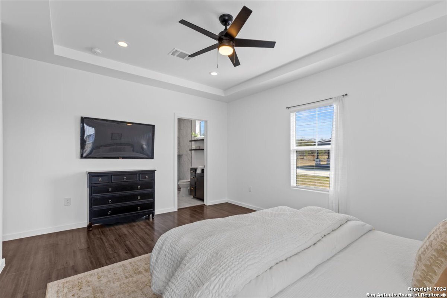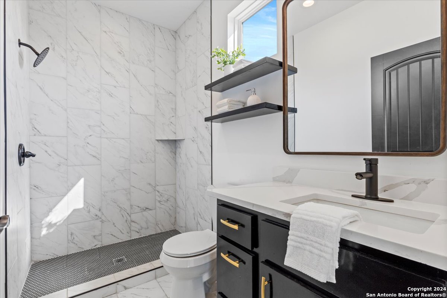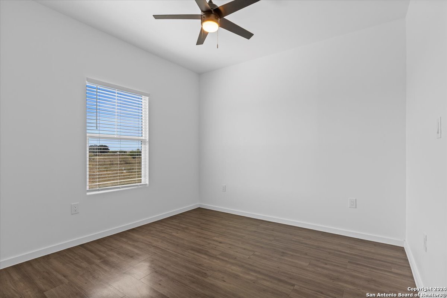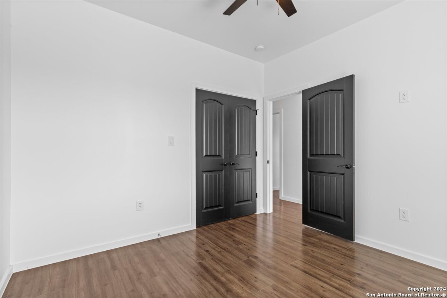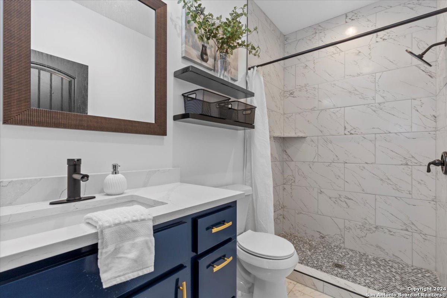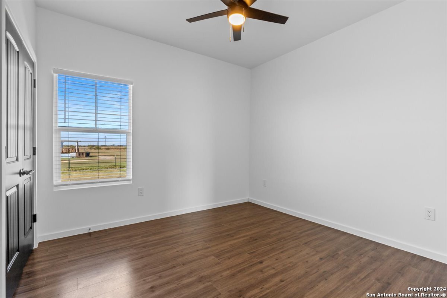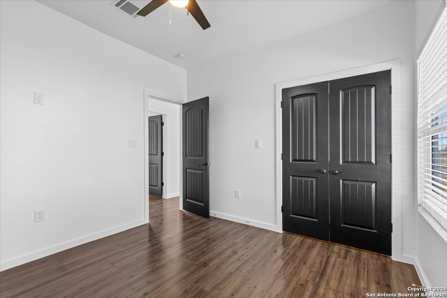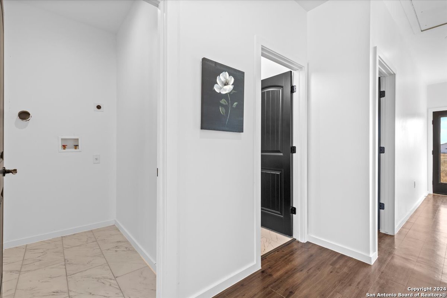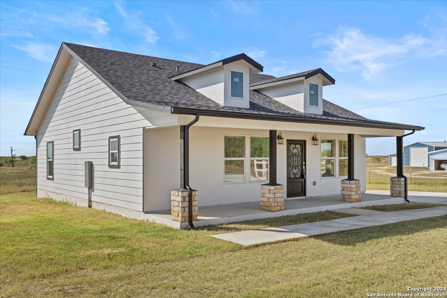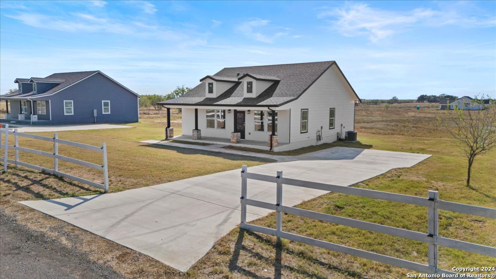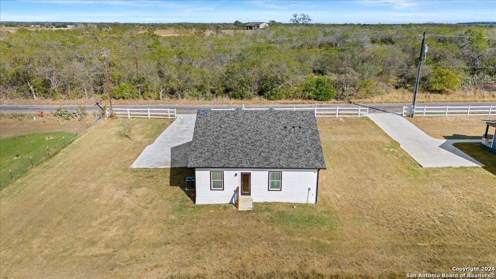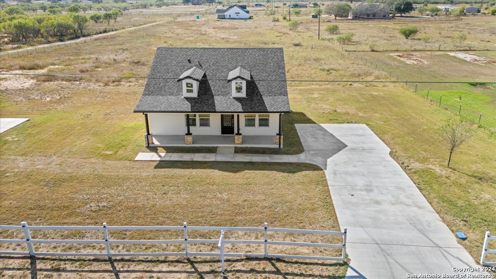Property Details
County Road 422 Unit B
Stockdale, TX 78160
$295,000
3 BD | 2 BA |
Property Description
Seller offering $10k credit to buyer at closing costs, buy down your rate, or make it your dream property! This newly built 3 bedroom 2 bathroom home offers the perfect blend of modern comfort and country charm. Situated on a spacious 1.65 acre lot, this standalone property provides privacy, room to grow, and an incredible opportunity under $300k. Step inside to an open concept design featuring solid wood cabinetry, durable, easy-to-maintain flooring (no carpet!), and large windows that flood the space with natural light. The kitchen showcases sleek marble countertops, blending style and function, while both bathrooms feature marble details for a clean, polished finish. The expansive backyard offers endless possibilities. Create a garden, set up a firepit, or simply enjoy the peaceful surroundings. This home is part of a two-property condominium regime. Sister property is also for sale MLS #1844170. Each completely stand alone. Condominium Regime is lightly restricted, self-goverend, no monthly fees. Conveniently located between Stockdale and Sutherland Springs, just 25 minutes to Seguin and 45 minutes to downtown San Antonio. Whether you're looking for a primary home, rental property, or weekend retreat, this is an investment you don't want to miss!
-
Type: Residential Property
-
Year Built: 2024
-
Cooling: One Central
-
Heating: Central
-
Lot Size: 1.65 Acres
Property Details
- Status:Contract Pending
- Type:Residential Property
- MLS #:1824711
- Year Built:2024
- Sq. Feet:1,267
Community Information
- Address:577 County Road 422 Unit B Stockdale, TX 78160
- County:Wilson
- City:Stockdale
- Subdivision:N/A
- Zip Code:78160
School Information
- School System:Stockdale Isd
- High School:Stockdale
- Middle School:Stockdale
- Elementary School:Stockdale
Features / Amenities
- Total Sq. Ft.:1,267
- Interior Features:One Living Area, Island Kitchen, High Ceilings, Laundry in Closet
- Fireplace(s): Not Applicable
- Floor:Vinyl, Other
- Inclusions:Ceiling Fans, Washer Connection, Dryer Connection, Microwave Oven, Stove/Range
- Master Bath Features:Shower Only, Single Vanity
- Cooling:One Central
- Heating Fuel:Electric
- Heating:Central
- Master:17x16
- Bedroom 2:11x11
- Bedroom 3:11x11
- Dining Room:7x13
- Kitchen:8x12
Architecture
- Bedrooms:3
- Bathrooms:2
- Year Built:2024
- Stories:1
- Style:One Story, Contemporary
- Roof:Composition
- Foundation:Slab
- Parking:None/Not Applicable
Property Features
- Neighborhood Amenities:None
- Water/Sewer:Septic
Tax and Financial Info
- Proposed Terms:Conventional, FHA, Cash, Investors OK, USDA
- Total Tax:2507
3 BD | 2 BA | 1,267 SqFt
© 2025 Lone Star Real Estate. All rights reserved. The data relating to real estate for sale on this web site comes in part from the Internet Data Exchange Program of Lone Star Real Estate. Information provided is for viewer's personal, non-commercial use and may not be used for any purpose other than to identify prospective properties the viewer may be interested in purchasing. Information provided is deemed reliable but not guaranteed. Listing Courtesy of Maria Quiroz with Den Property Group.

