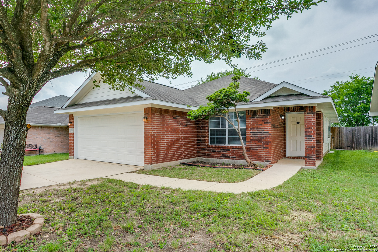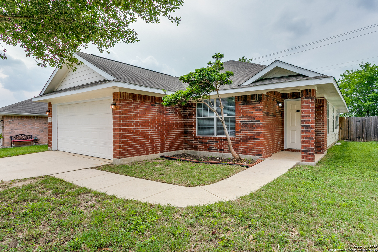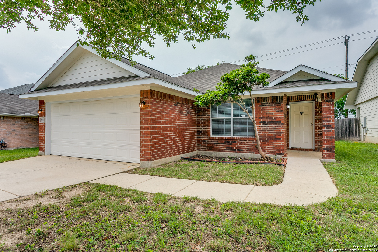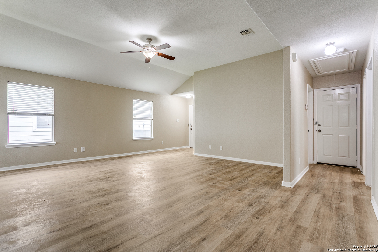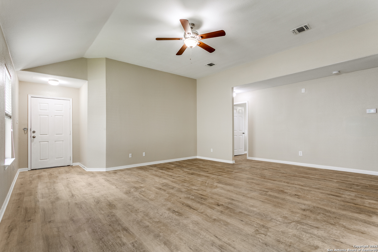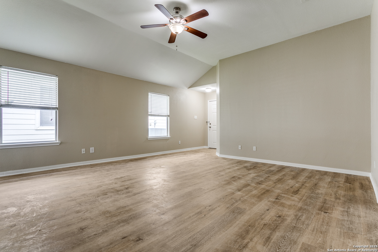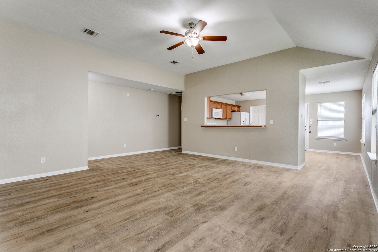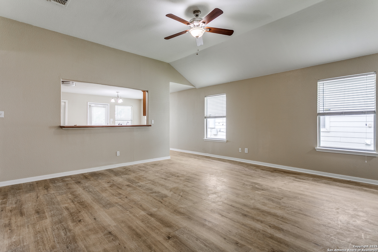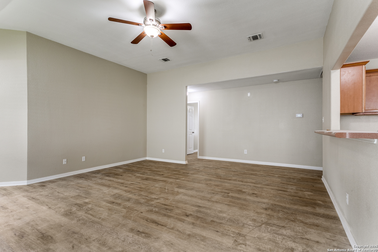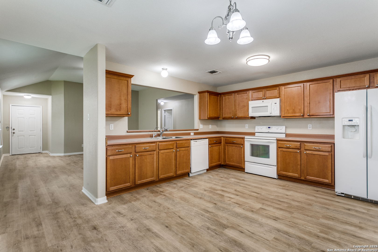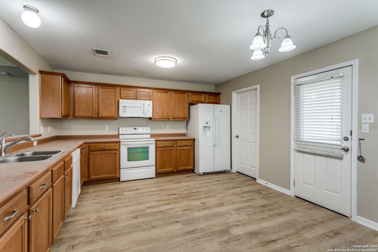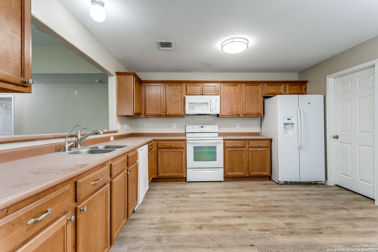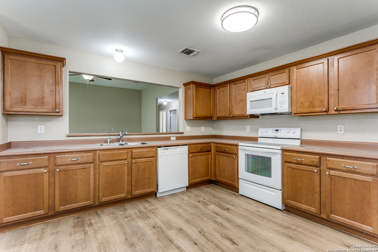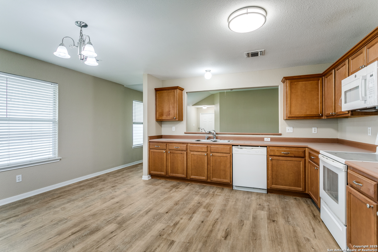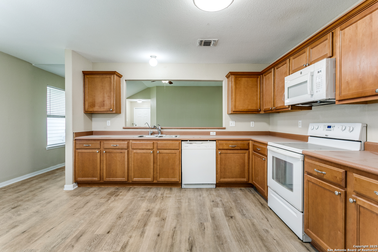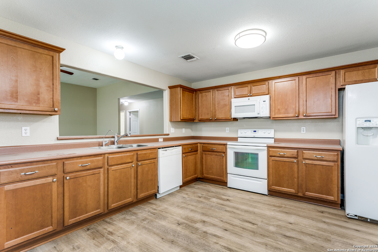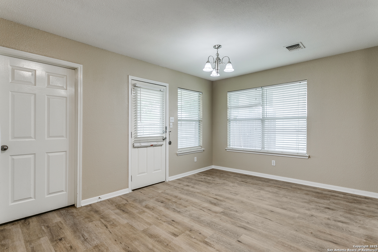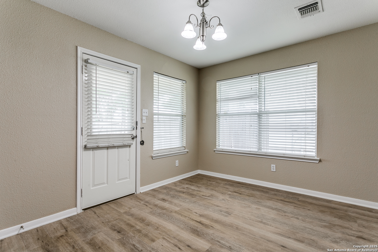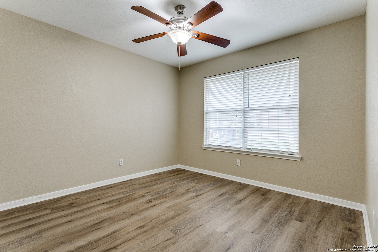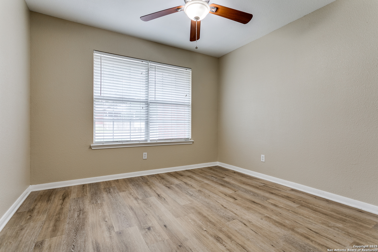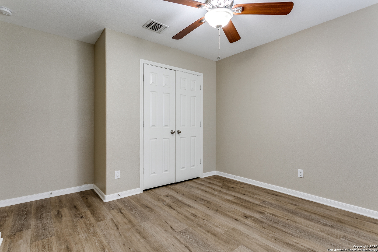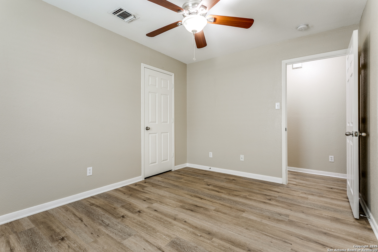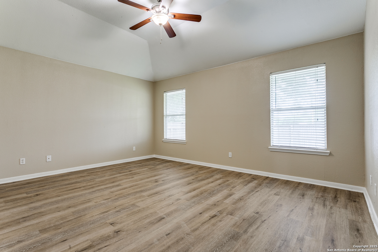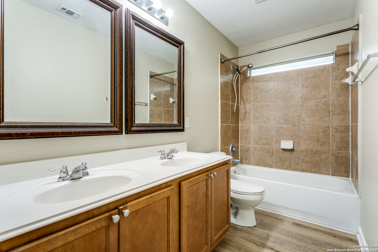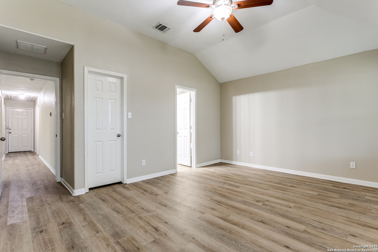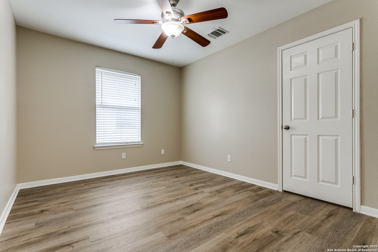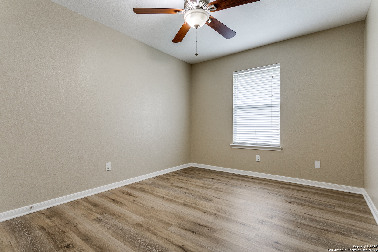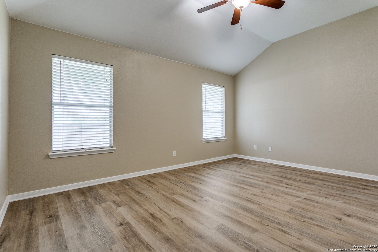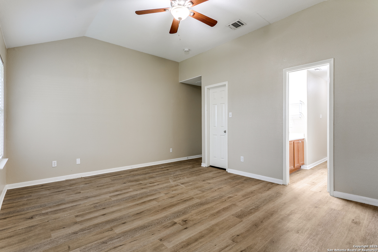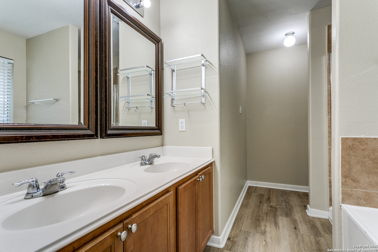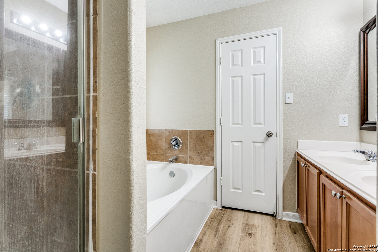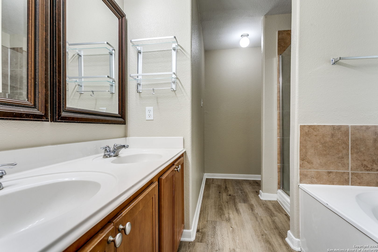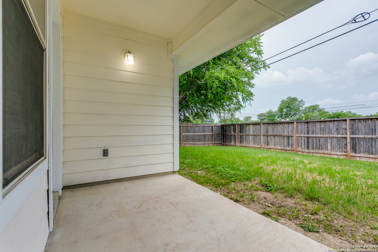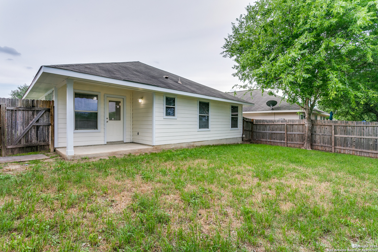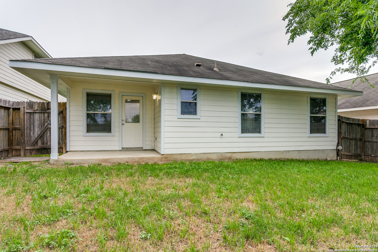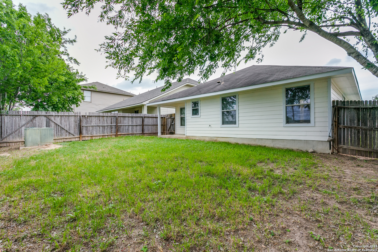Property Details
Cardinal Falls
San Antonio, TX 78239
$235,000
3 BD | 2 BA |
Property Description
Tucked into the desirable Royal Ridge Garden Homes community, this charming single-story garden home offers comfort, convenience, and a low-maintenance lifestyle-perfect for first-time buyers, downsizers, or investors! Enjoy easy access to Randolph AFB, Ft. Sam Houston, the airport, and downtown San Antonio, while coming home to a peaceful neighborhood with mature trees and classic curb appeal. The home features an open-concept floor plan with a spacious living/dining combo and an eat-in kitchen-ideal for entertaining or relaxing. The primary suite includes a walk-in closet, ceiling fan, and a private bath with a garden tub and separate shower. Two secondary bedrooms and a full second bath offer flexibility for guests, home office, or hobbies-all on one level. Whether you're looking for a starter home or an easy-to-maintain investment, this home delivers value and location in one neat package.
-
Type: Garden/Patio Home/Detchd
-
Year Built: 2006
-
Cooling: One Central
-
Heating: Central
-
Lot Size: 0.11 Acres
Property Details
- Status:Available
- Type:Garden/Patio Home/Detchd
- MLS #:1863595
- Year Built:2006
- Sq. Feet:1,438
Community Information
- Address:5735 Cardinal Falls San Antonio, TX 78239
- County:Bexar
- City:San Antonio
- Subdivision:ROYAL RIDGE
- Zip Code:78239
School Information
- School System:North East I.S.D
- High School:Roosevelt
- Middle School:Ed White
- Elementary School:Royal Ridge
Features / Amenities
- Total Sq. Ft.:1,438
- Interior Features:One Living Area, Liv/Din Combo, Eat-In Kitchen, Open Floor Plan, Cable TV Available, High Speed Internet, All Bedrooms Downstairs, Walk in Closets
- Fireplace(s): Not Applicable
- Floor:Carpeting, Linoleum
- Inclusions:Ceiling Fans, Washer Connection, Dryer Connection, Stove/Range, Disposal, Dishwasher
- Master Bath Features:Tub/Shower Separate, Garden Tub
- Exterior Features:Privacy Fence, Mature Trees
- Cooling:One Central
- Heating Fuel:Electric
- Heating:Central
- Master:16x13
- Bedroom 2:13x10
- Bedroom 3:11x10
- Dining Room:9x8
- Kitchen:13x13
Architecture
- Bedrooms:3
- Bathrooms:2
- Year Built:2006
- Stories:1
- Style:One Story
- Roof:Composition
- Foundation:Slab
- Parking:Two Car Garage
Property Features
- Neighborhood Amenities:Pool, Tennis, Clubhouse
- Water/Sewer:Water System, Sewer System
Tax and Financial Info
- Proposed Terms:Conventional, FHA, VA, Cash
- Total Tax:5197
3 BD | 2 BA | 1,438 SqFt
© 2025 Lone Star Real Estate. All rights reserved. The data relating to real estate for sale on this web site comes in part from the Internet Data Exchange Program of Lone Star Real Estate. Information provided is for viewer's personal, non-commercial use and may not be used for any purpose other than to identify prospective properties the viewer may be interested in purchasing. Information provided is deemed reliable but not guaranteed. Listing Courtesy of Jo Helen Clark with Coldwell Banker D'Ann Harper.

