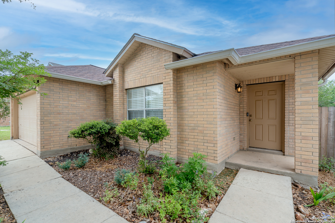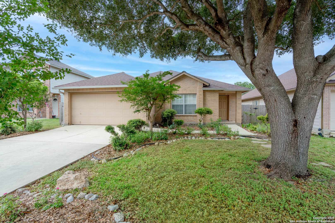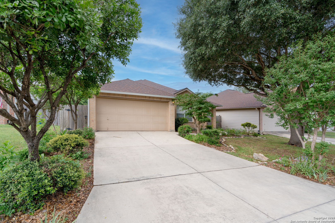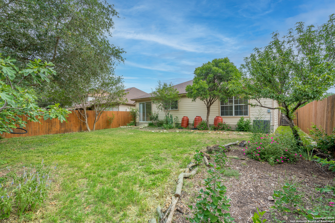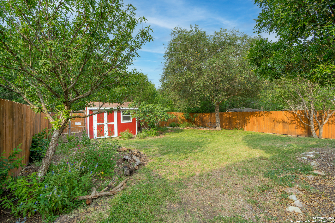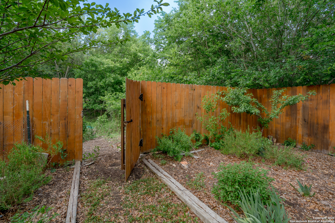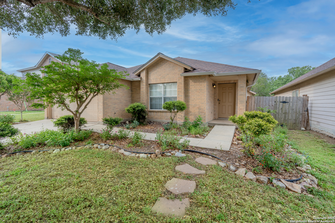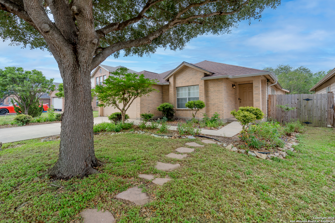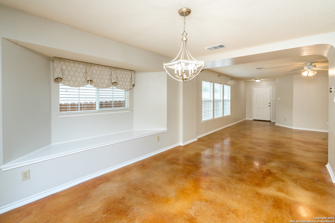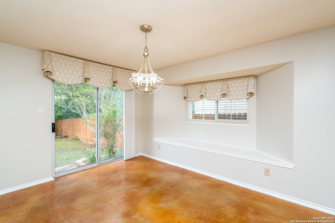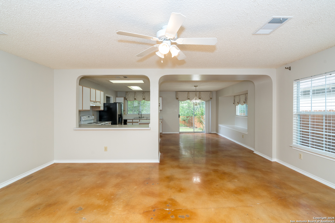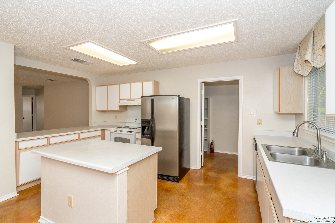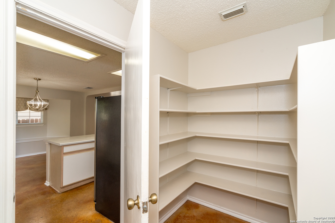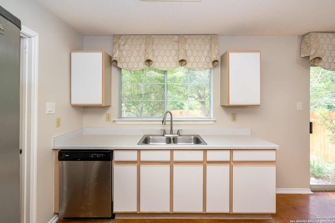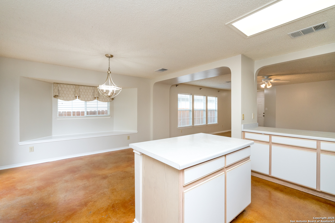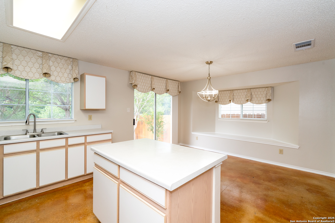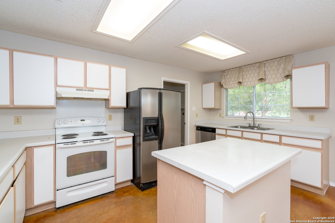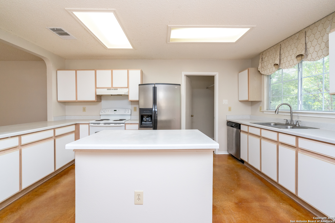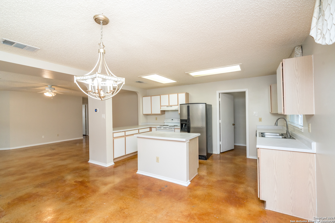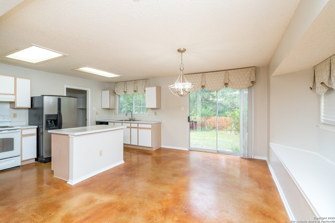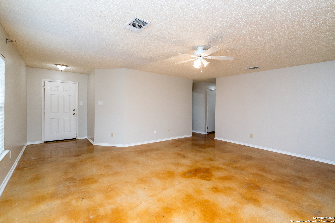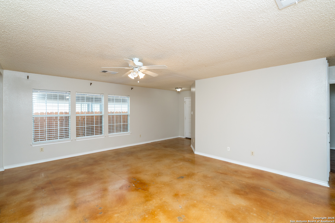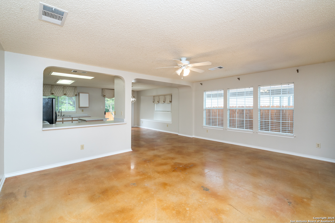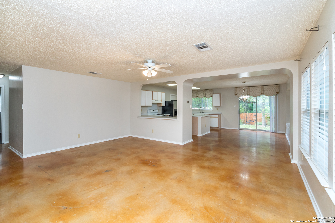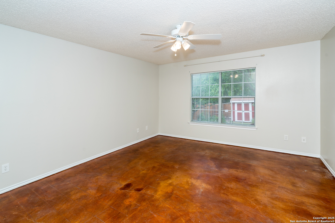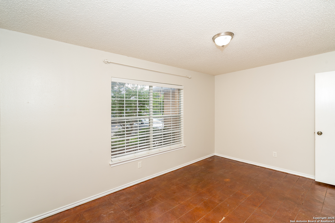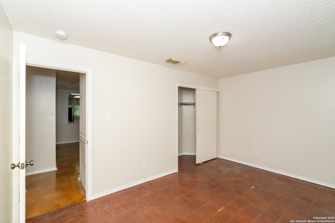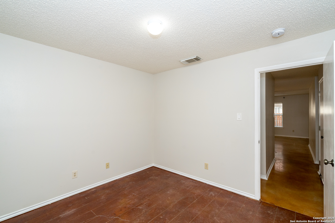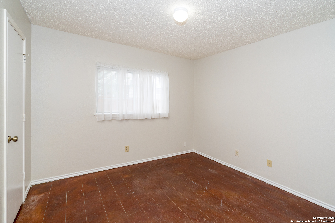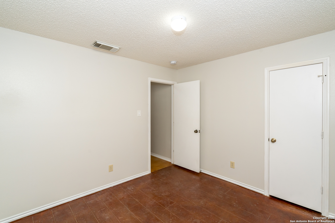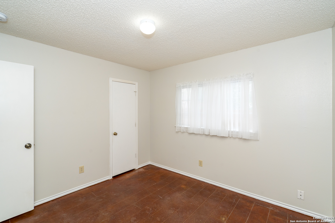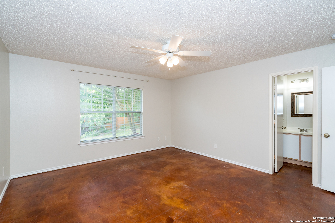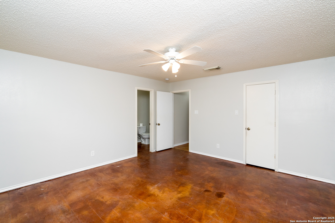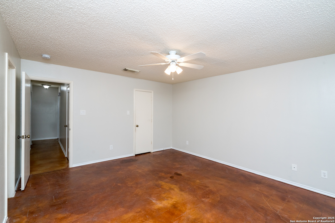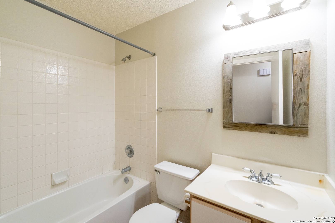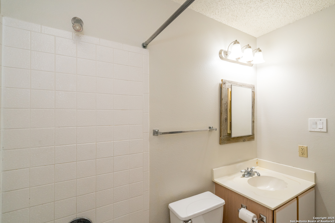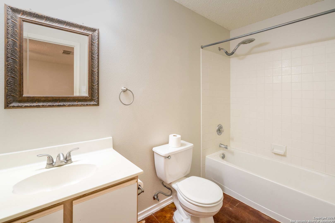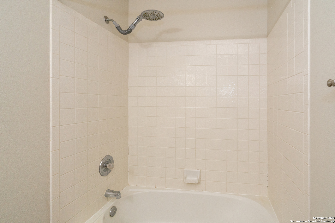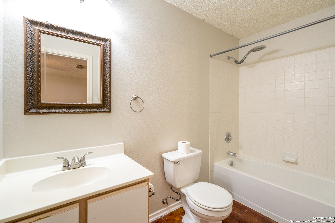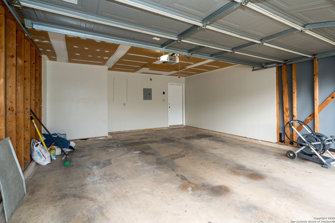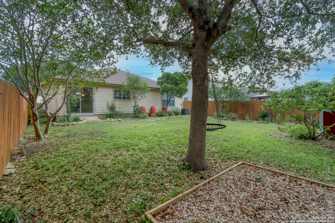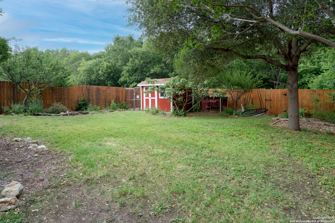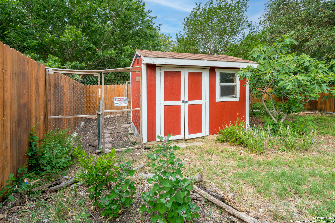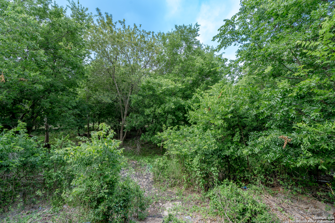Property Details
Bypass Trail
San Antonio, TX 78244
$245,000
3 BD | 2 BA |
Property Description
Enjoy Private Greenbelt Access with this Move in Ready 3-bedroom, 2-bath Exceptionally Maintained Property. Turnkey One Story + All Brick home nestled in the sought-after Brentfield neighborhood of San Antonio. Tucked beneath the shade of mature trees, this property offers a serene retreat with a rare blend of privacy and character. Step inside to a warm, Functional Open Layout with Fresh Paint Throughout + NO CARPET ideal for anyone seeking comfort and space. Outside, enjoy a Private fully fenced backyard that opens directly onto a lush greenbelt-offering no rear neighbors and a peaceful natural backdrop. Nature lovers and homesteaders will appreciate the established & quiet neighborhood street, chicken coop, ready for your feathered friends. With plenty of space for gardening or outdoor gatherings, this backyard is a true gem. Don't miss your chance to own this unique property in a quiet, established neighborhood + New 3 Tab Roof + New HVAC + Mature Trees just minutes from local parks, schools, and shopping.
-
Type: Residential Property
-
Year Built: 2000
-
Cooling: One Central
-
Heating: Central,Heat Pump
-
Lot Size: 0.15 Acres
Property Details
- Status:Available
- Type:Residential Property
- MLS #:1869062
- Year Built:2000
- Sq. Feet:1,518
Community Information
- Address:5731 Bypass Trail San Antonio, TX 78244
- County:Bexar
- City:San Antonio
- Subdivision:BRENTFIELD JD
- Zip Code:78244
School Information
- School System:Judson
- High School:Call District
- Middle School:Call District
- Elementary School:Call District
Features / Amenities
- Total Sq. Ft.:1,518
- Interior Features:One Living Area, Separate Dining Room, Island Kitchen, Breakfast Bar, Walk-In Pantry, Utility Room Inside, 1st Floor Lvl/No Steps, Pull Down Storage, Cable TV Available, High Speed Internet, All Bedrooms Downstairs, Laundry Main Level, Walk in Closets, Attic - Pull Down Stairs
- Fireplace(s): Not Applicable
- Floor:Stained Concrete
- Inclusions:Ceiling Fans, Chandelier, Washer Connection, Dryer Connection, Stove/Range, Disposal, Ice Maker Connection, Attic Fan, Electric Water Heater, Garage Door Opener, City Garbage service
- Master Bath Features:Tub/Shower Combo
- Cooling:One Central
- Heating Fuel:Electric
- Heating:Central, Heat Pump
- Master:16x14
- Bedroom 2:10x11
- Bedroom 3:15x11
- Kitchen:7x12
Architecture
- Bedrooms:3
- Bathrooms:2
- Year Built:2000
- Stories:1
- Style:One Story
- Roof:Composition
- Foundation:Slab
- Parking:Two Car Garage
Property Features
- Neighborhood Amenities:None
- Water/Sewer:Water System, Sewer System, City
Tax and Financial Info
- Proposed Terms:Conventional, FHA, VA, Cash
- Total Tax:3697.12
3 BD | 2 BA | 1,518 SqFt
© 2025 Lone Star Real Estate. All rights reserved. The data relating to real estate for sale on this web site comes in part from the Internet Data Exchange Program of Lone Star Real Estate. Information provided is for viewer's personal, non-commercial use and may not be used for any purpose other than to identify prospective properties the viewer may be interested in purchasing. Information provided is deemed reliable but not guaranteed. Listing Courtesy of Carlos Jaquez with Orchard Brokerage.

