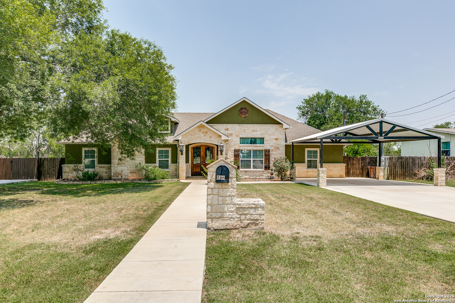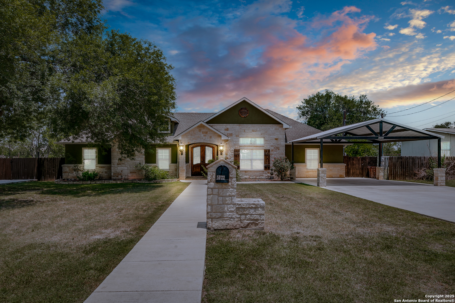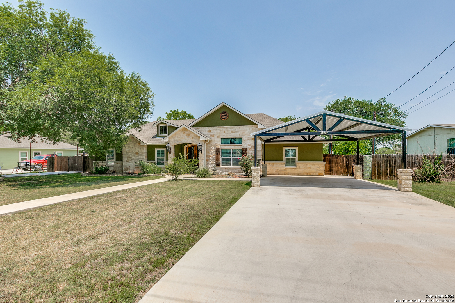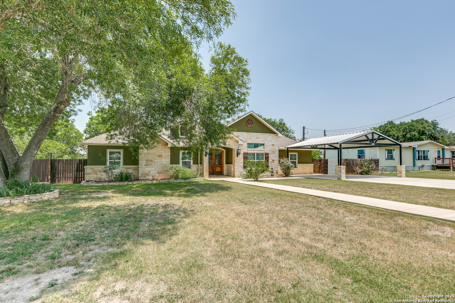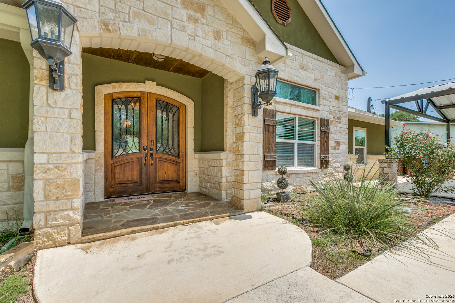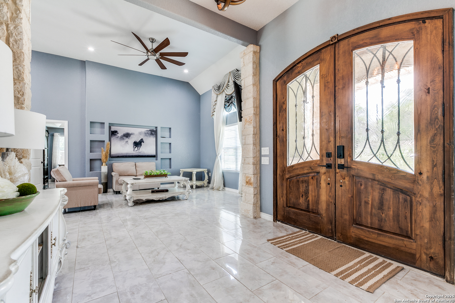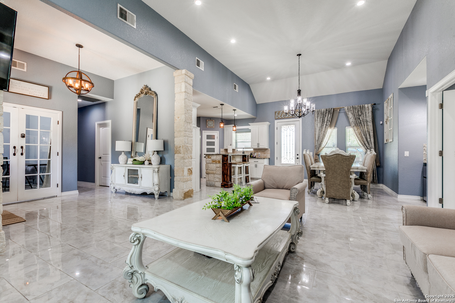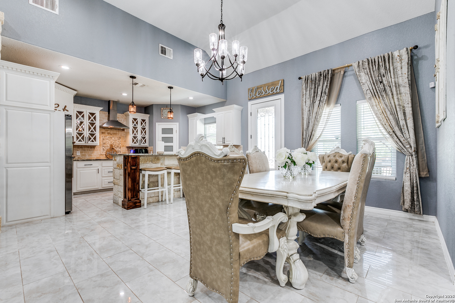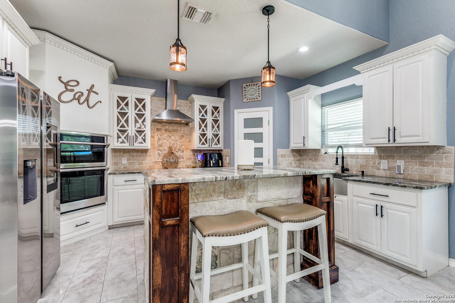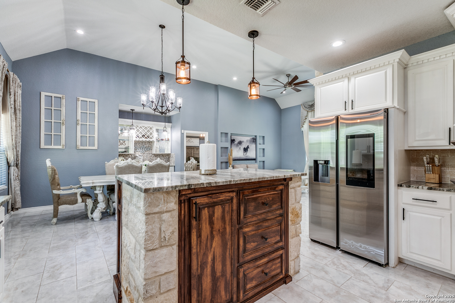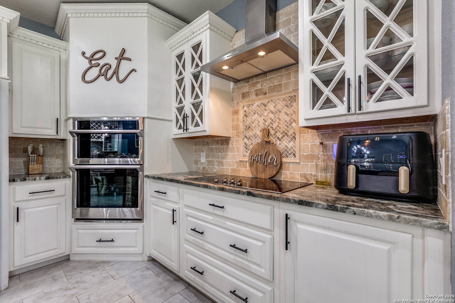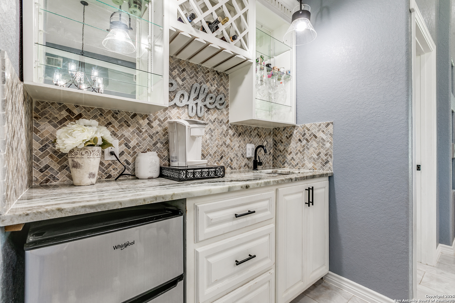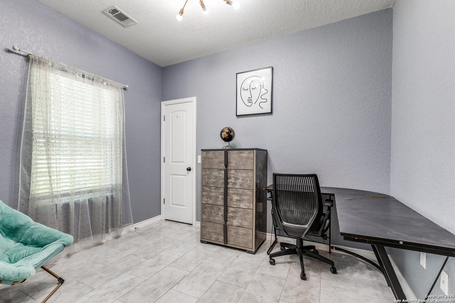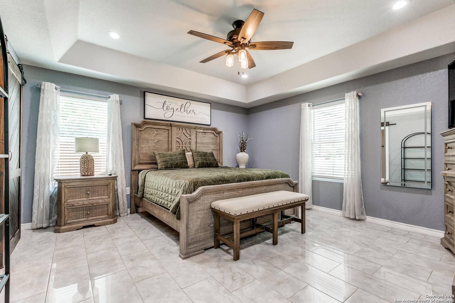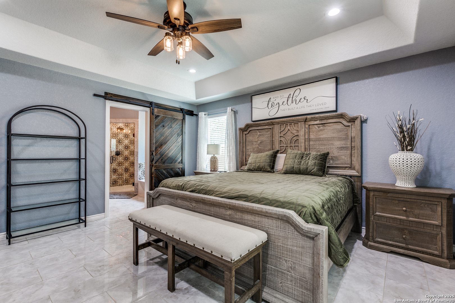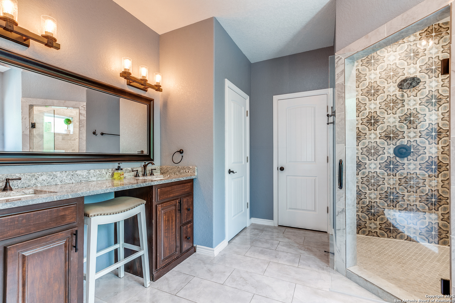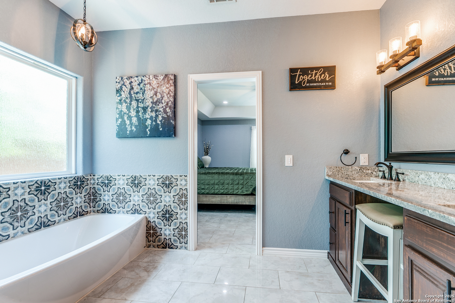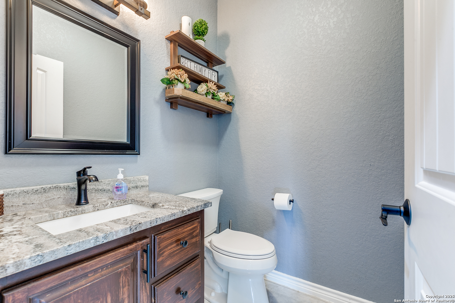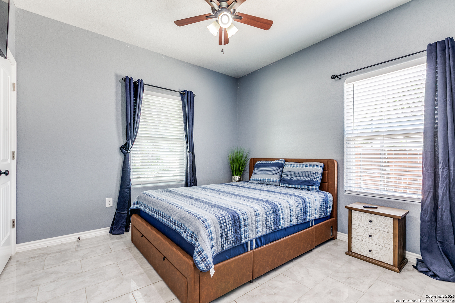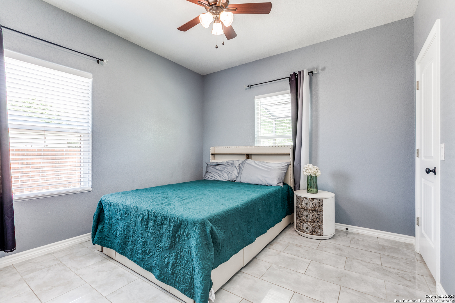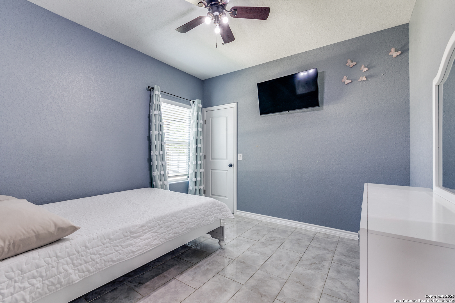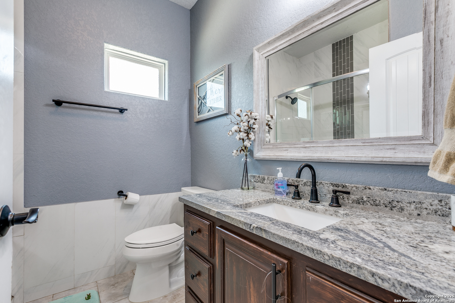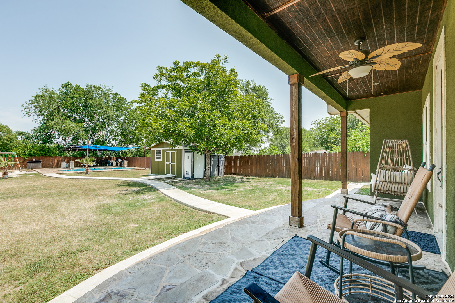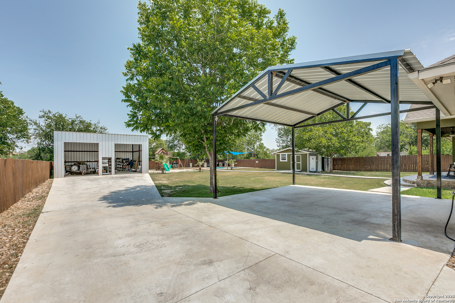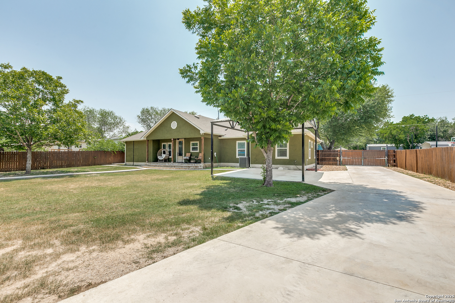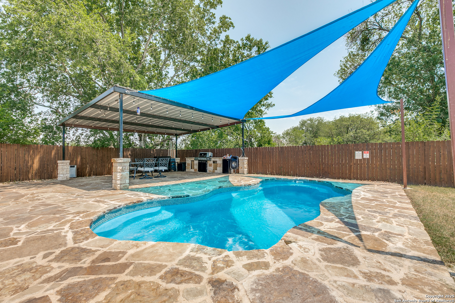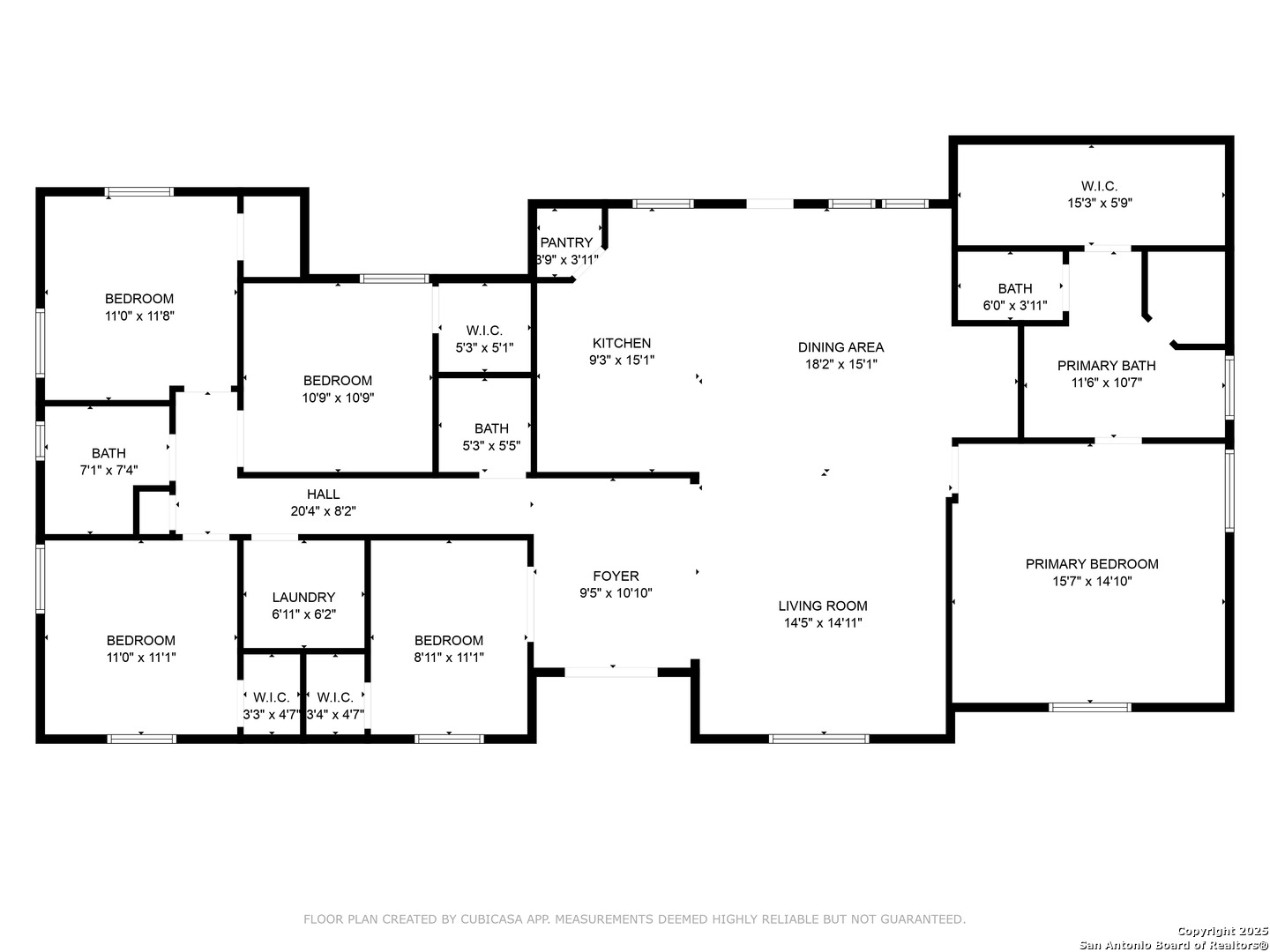Property Details
Pioneer Ridge
San Antonio, TX 78245
$499,000
5 BD | 4 BA |
Property Description
One-of-a-Kind Custom Home on Half an Acre - No HOA and POOL! Welcome to this stunning, custom-built home situated on a spacious 1/2-acre lot, designed for comfort, flexibility, and functionality. Built in 2020, this 4-bedroom + office residence easily converts to a 5-bedroom, making it ideal for families, remote work, or multigenerational living. Inside, you'll find 2,180 sq ft of thoughtfully designed living space featuring vaulted ceilings ranging from 9 to 13 feet, creating an open and luxurious feel throughout. The home is well-insulated with spray foam insulation, ensuring year-round energy efficiency and comfort. Step outside and enjoy a true entertainer's paradise. The pool (built in 2021) is the heart of the backyard, complete with a built-in grill and entertainment area-perfect for hosting gatherings or relaxing in your private retreat. For added convenience, there's even a restroom for guests located next to the shed, perfect for poolside use. This property also boasts incredible utility with a large shop (built in 2022), a shed (built in 2020), and ample covered parking space in both the front and back yards-ideal for storing multiple vehicles, work trucks, or recreational toys. There's also plenty of room to park an RV, boat, or even an 18-wheeler, a rare perk with NO HOA restrictions to limit your freedom. Whether you're an outdoor enthusiast, a business owner, or simply someone who values space, privacy, and convenience, this unique home offers the best of all worlds.
-
Type: Residential Property
-
Year Built: 2020
-
Cooling: One Central
-
Heating: Central
-
Lot Size: 0.49 Acres
Property Details
- Status:Contract Pending
- Type:Residential Property
- MLS #:1871755
- Year Built:2020
- Sq. Feet:2,180
Community Information
- Address:5722 Pioneer Ridge San Antonio, TX 78245
- County:Bexar
- City:San Antonio
- Subdivision:PIONEER ESTATES
- Zip Code:78245
School Information
- School System:Medina Valley I.S.D.
- High School:Call District
- Middle School:Call District
- Elementary School:Call District
Features / Amenities
- Total Sq. Ft.:2,180
- Interior Features:One Living Area, Liv/Din Combo, Island Kitchen, Laundry Room, Walk in Closets
- Fireplace(s): Not Applicable
- Floor:Ceramic Tile
- Inclusions:Ceiling Fans, Washer Connection, Dryer Connection
- Master Bath Features:Tub/Shower Separate
- Cooling:One Central
- Heating Fuel:Electric
- Heating:Central
- Master:16x15
- Bedroom 2:9x11
- Bedroom 3:11x11
- Bedroom 4:11x11
- Dining Room:18x15
- Kitchen:9x15
Architecture
- Bedrooms:5
- Bathrooms:4
- Year Built:2020
- Stories:1
- Style:One Story
- Roof:Composition
- Foundation:Slab
- Parking:Detached
Property Features
- Neighborhood Amenities:None
- Water/Sewer:Water System, Septic
Tax and Financial Info
- Proposed Terms:Conventional, FHA, VA, Cash
- Total Tax:8067.11
5 BD | 4 BA | 2,180 SqFt
© 2025 Lone Star Real Estate. All rights reserved. The data relating to real estate for sale on this web site comes in part from the Internet Data Exchange Program of Lone Star Real Estate. Information provided is for viewer's personal, non-commercial use and may not be used for any purpose other than to identify prospective properties the viewer may be interested in purchasing. Information provided is deemed reliable but not guaranteed. Listing Courtesy of Ana Jaramillo with 1st Choice Realty Group.

