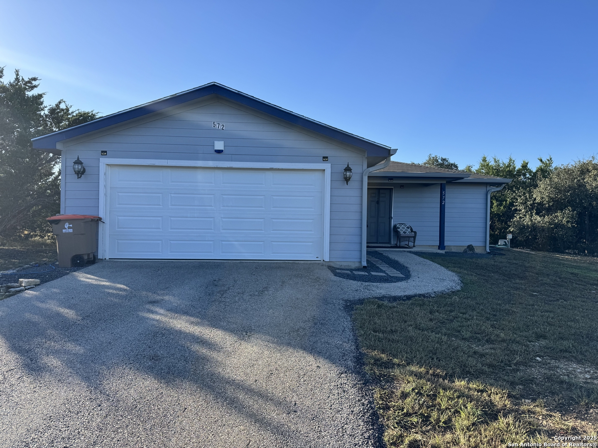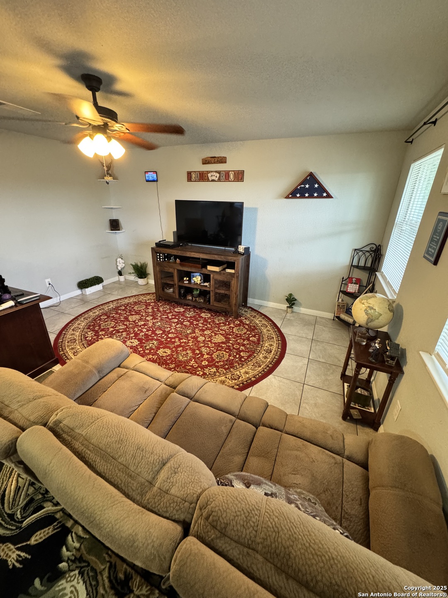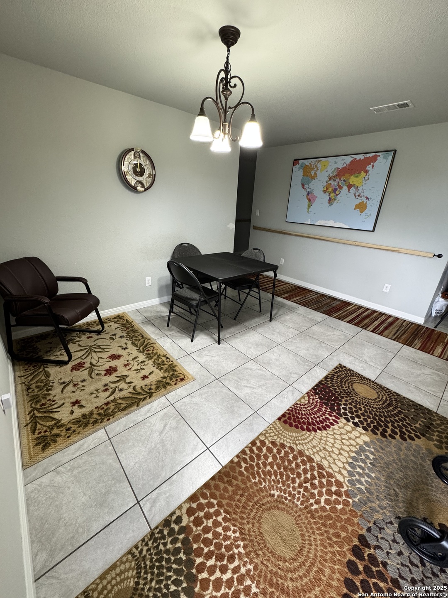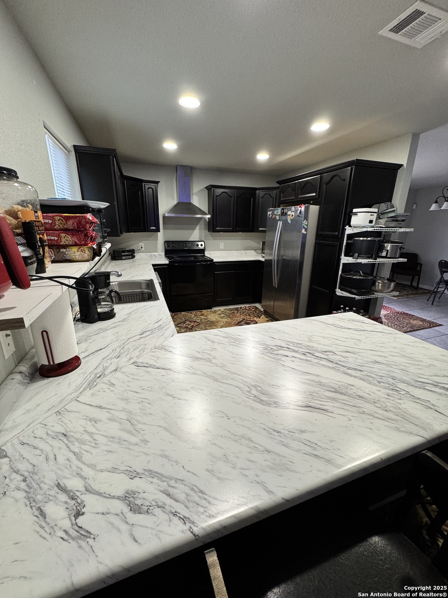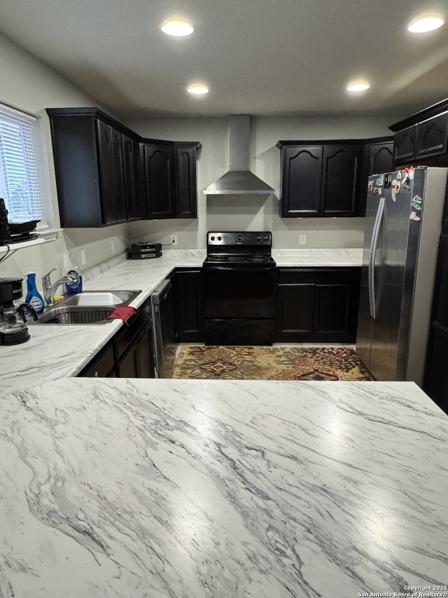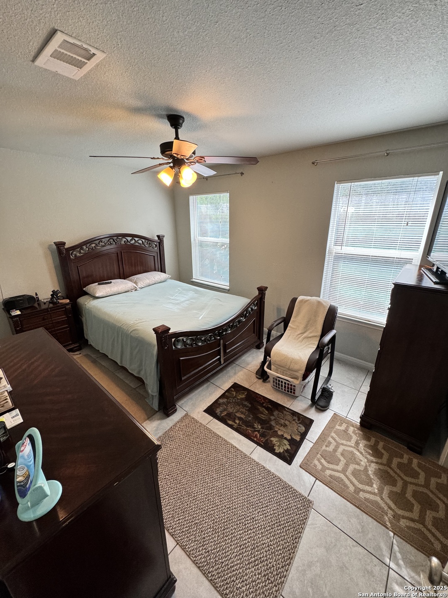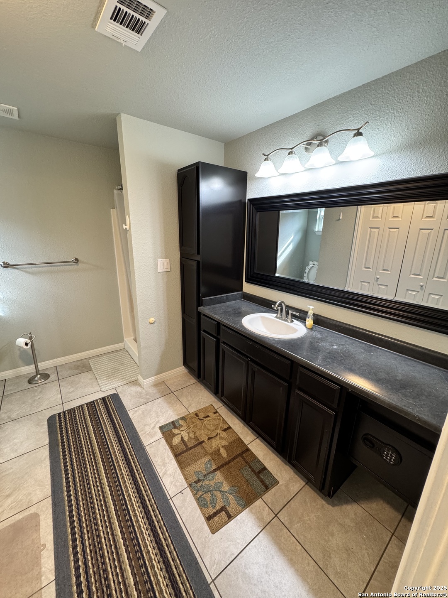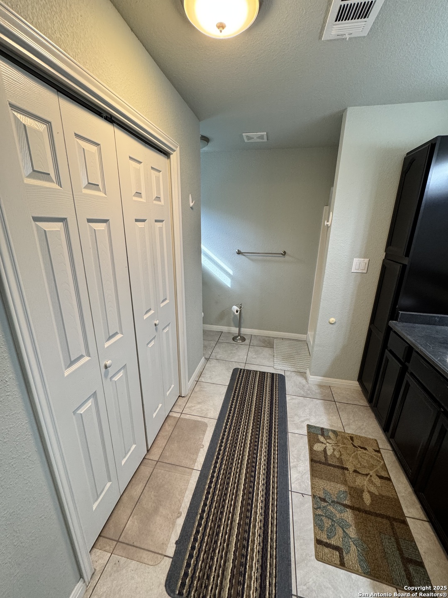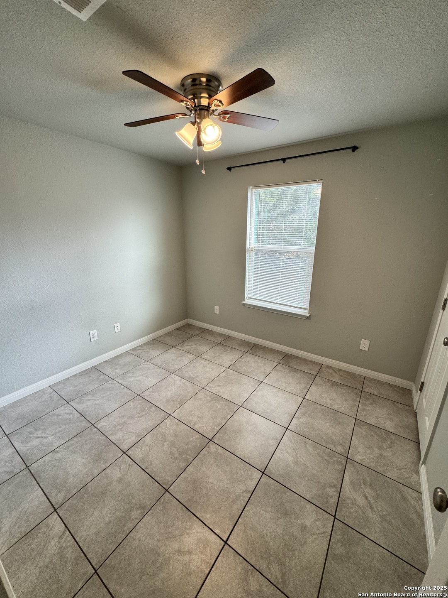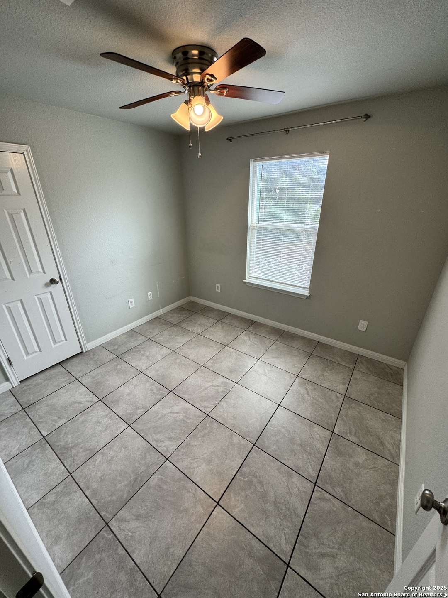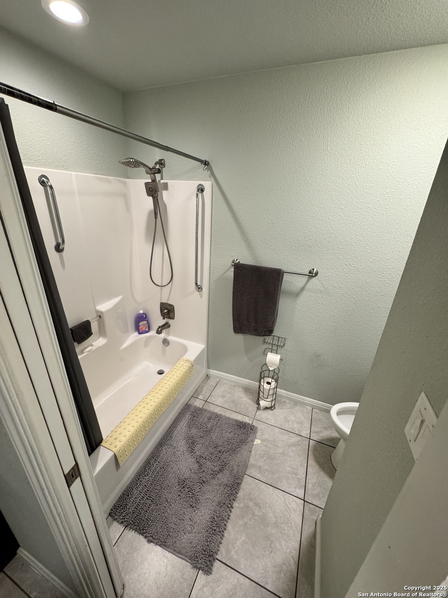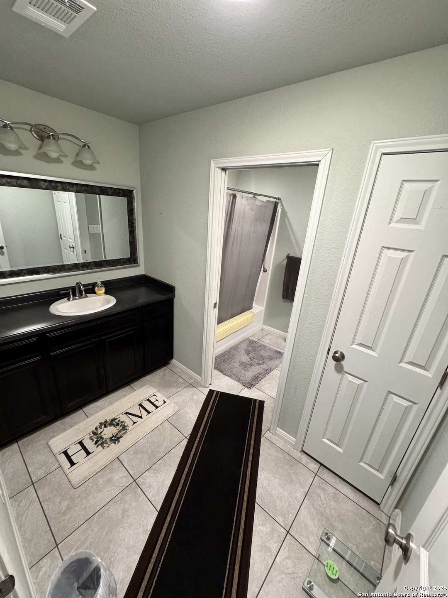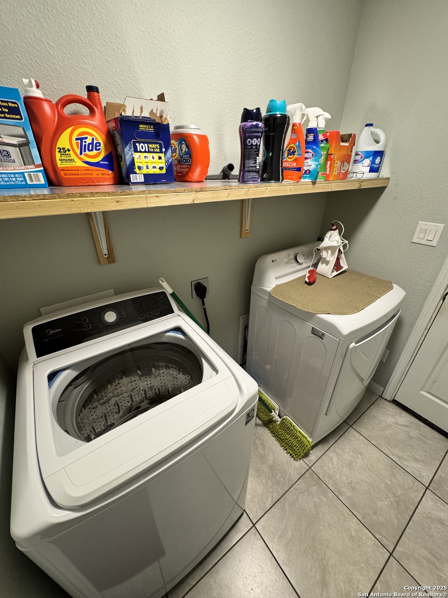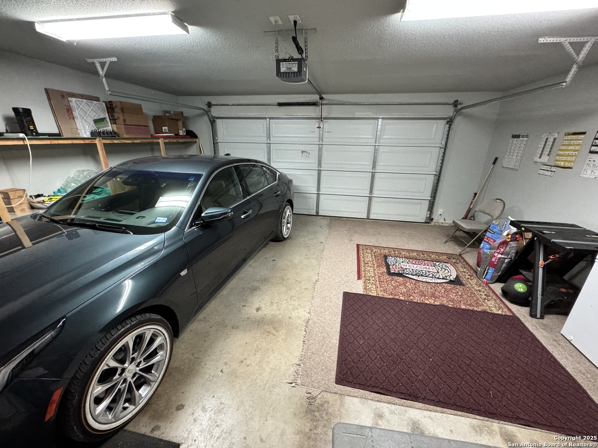Property Details
Hillside
Spring Branch, TX 78070
$265,000
3 BD | 2 BA |
Property Description
Nestled in the heart of the scenic Texas Hill Country, this charming 1355 sq.ft 3-bedroom, 2-bath home at 572 Hillside Dr offers a perfect blend of comfort, privacy, and modern amenities. With no HOA, this home is set on an expansive lot with mature trees and captivating views, this residence provides a tranquil escape just minutes from Canyon Lake and Spring Branch's conveniences. As you enter, you're welcomed by an open-concept living area with natural light through the windows. The kitchen boasts appliances, ample cabinetry, and a convenient breakfast bar, ideal for casual dining or entertaining guests. The primary suite offers a peaceful retreat with a well-appointed en-suite bathroom, while the additional bedrooms provide versatility for guests or a home office. Step outside to enjoy a generous yard with room for outdoor activities, or take in the serenity of the surrounding nature from your private deck. The oversized lot offers potential for expansion or adding personal touches to create your perfect outdoor oasis. With easy access to top-rated schools, local shopping, and outdoor recreation, this property offers the best of Hill Country living without sacrificing modern conveniences. Whether you're seeking a family home, a weekend getaway, or an investment in a highly desirable area, this property has it all. Don't miss the opportunity to make 572 Hillside Dr your own - schedule a showing today!
-
Type: Residential Property
-
Year Built: 2018
-
Cooling: One Central
-
Heating: Central
-
Lot Size: 0.25 Acres
Property Details
- Status:Available
- Type:Residential Property
- MLS #:1884626
- Year Built:2018
- Sq. Feet:1,355
Community Information
- Address:572 Hillside Spring Branch, TX 78070
- County:Comal
- City:Spring Branch
- Subdivision:LAKE OF THE HILLS EST
- Zip Code:78070
School Information
- School System:Comal
- High School:Canyon Lake
- Middle School:Mountain Valley
- Elementary School:Rebecca Creek
Features / Amenities
- Total Sq. Ft.:1,355
- Interior Features:One Living Area, Separate Dining Room, Eat-In Kitchen, Breakfast Bar
- Fireplace(s): Not Applicable
- Floor:Ceramic Tile
- Inclusions:Ceiling Fans, Washer Connection, Dryer Connection, Washer, Dryer, Cook Top, Stove/Range, Refrigerator, Disposal, Dishwasher, Garage Door Opener, City Garbage service
- Master Bath Features:Shower Only
- Cooling:One Central
- Heating Fuel:Electric
- Heating:Central
- Master:10x10
- Bedroom 2:10x10
- Bedroom 3:10x10
- Dining Room:6x8
- Kitchen:12x8
Architecture
- Bedrooms:3
- Bathrooms:2
- Year Built:2018
- Stories:1
- Style:One Story, Texas Hill Country
- Roof:Composition
- Foundation:Slab
- Parking:Two Car Garage
Property Features
- Neighborhood Amenities:None
- Water/Sewer:Aerobic Septic
Tax and Financial Info
- Proposed Terms:Conventional, FHA, VA, Cash
- Total Tax:4282.81
3 BD | 2 BA | 1,355 SqFt
© 2025 Lone Star Real Estate. All rights reserved. The data relating to real estate for sale on this web site comes in part from the Internet Data Exchange Program of Lone Star Real Estate. Information provided is for viewer's personal, non-commercial use and may not be used for any purpose other than to identify prospective properties the viewer may be interested in purchasing. Information provided is deemed reliable but not guaranteed. Listing Courtesy of Natasha Rodriguez with Keller Williams Heritage.

