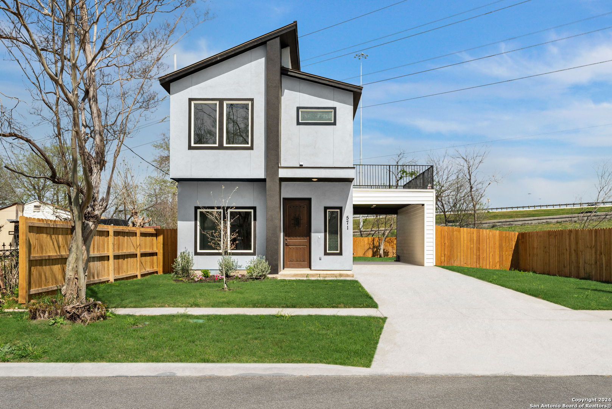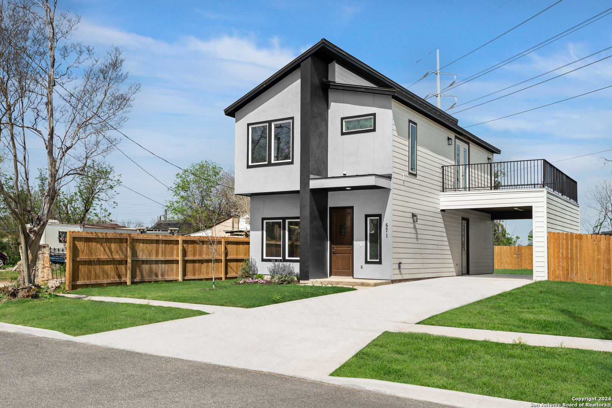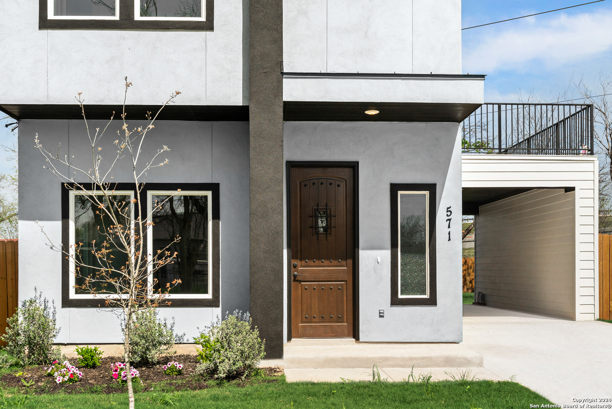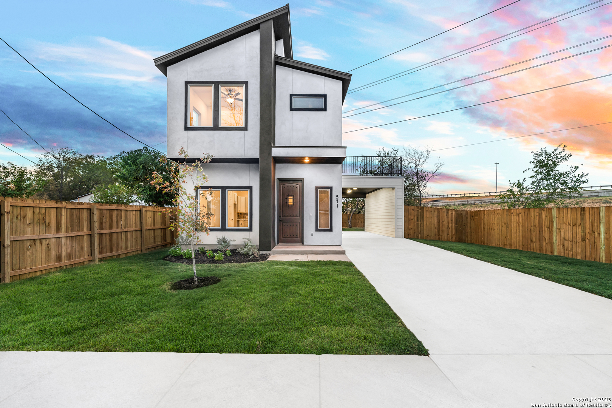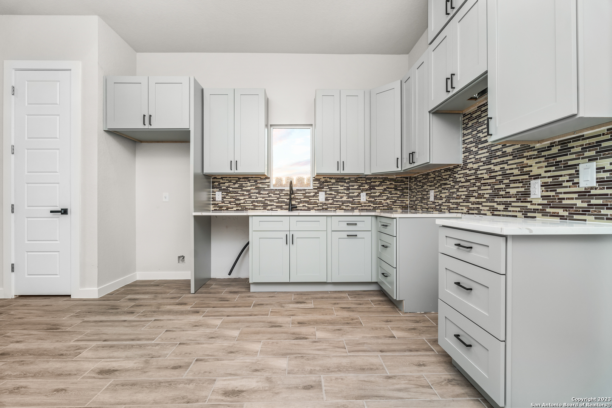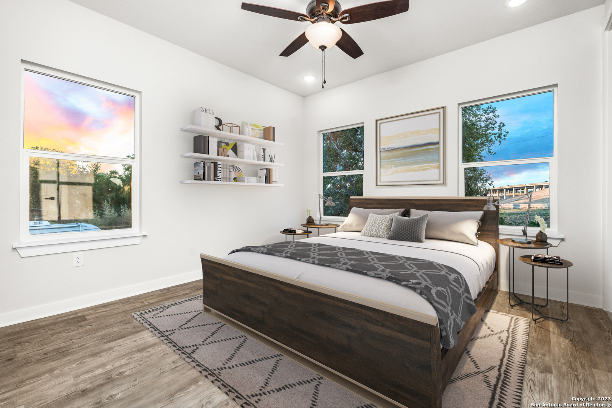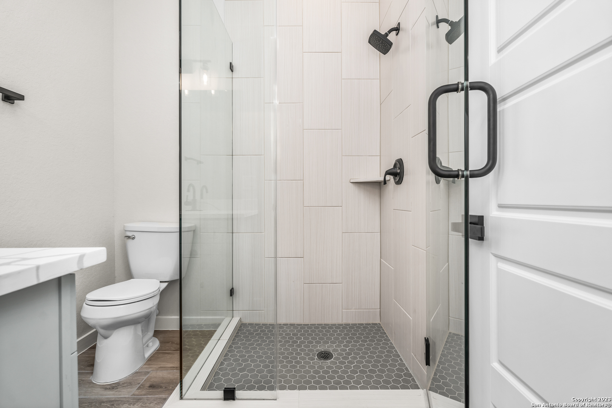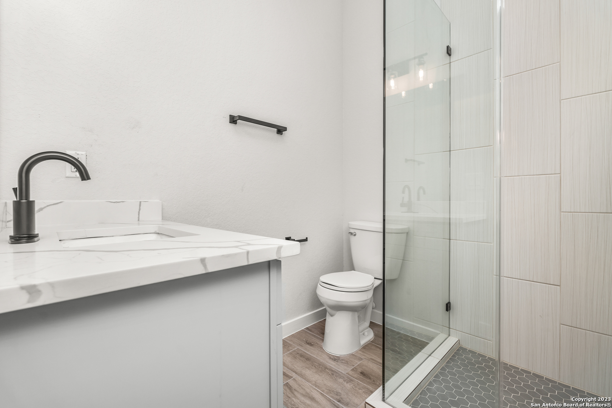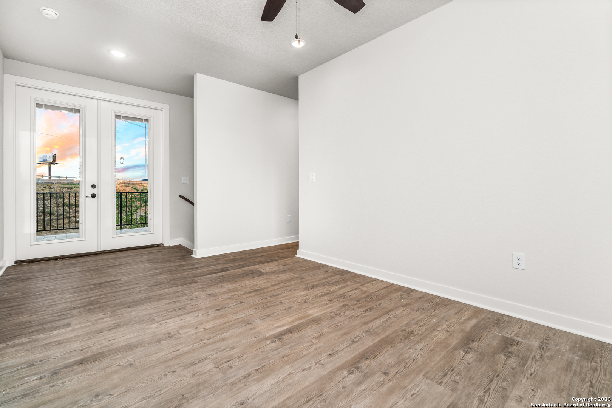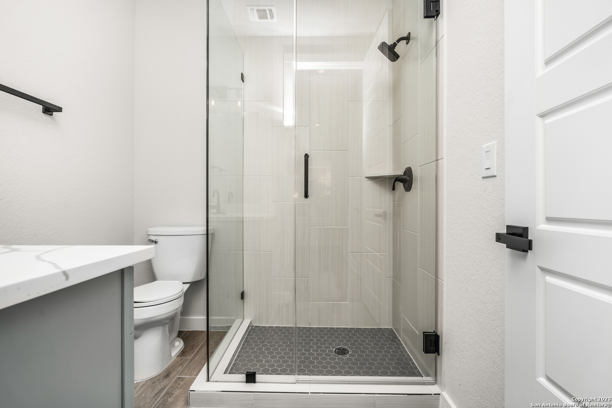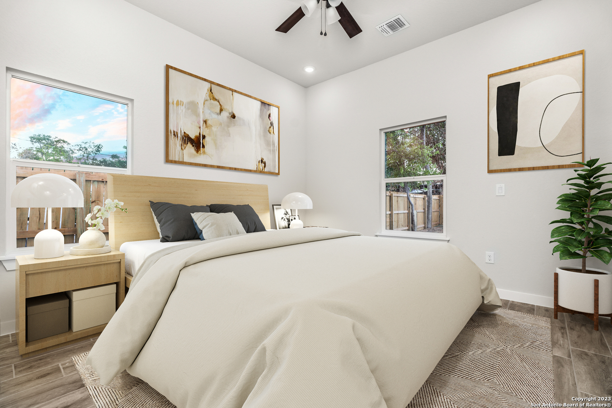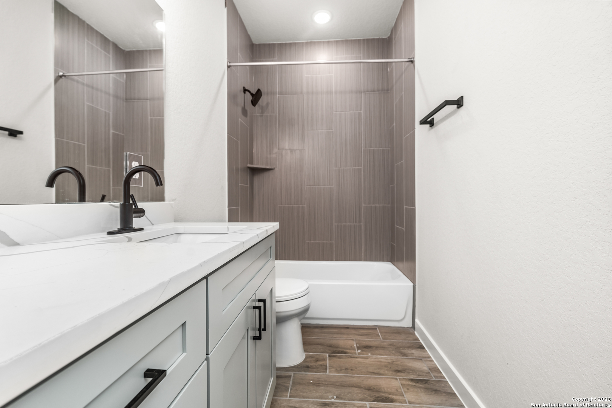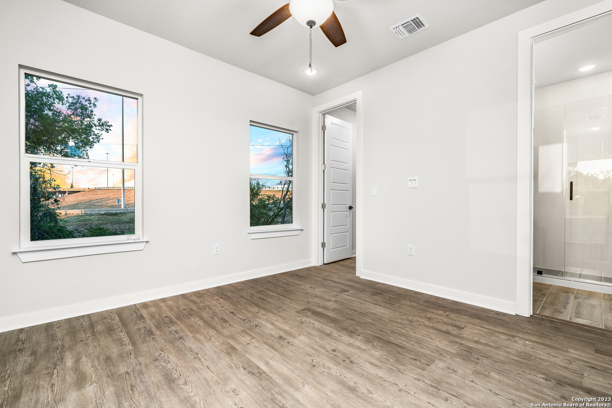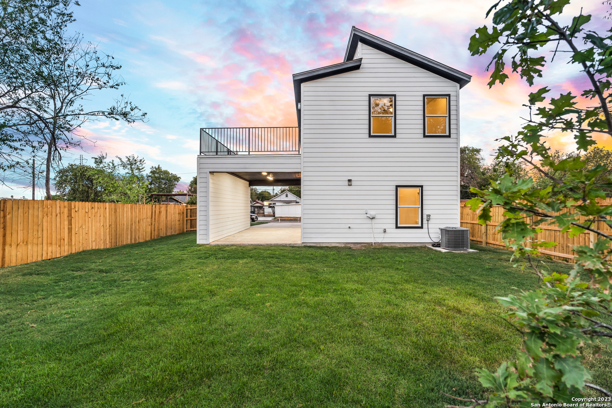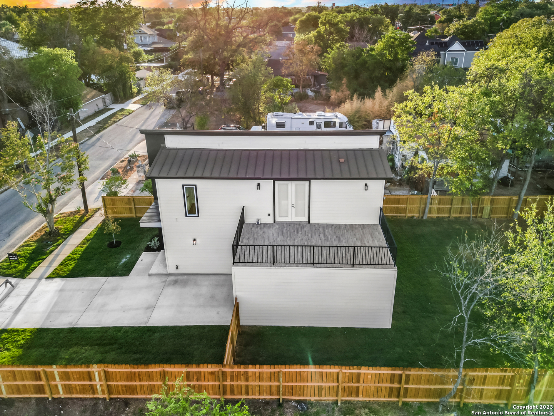Property Details
HICKS AVE
San Antonio, TX 78210
$389,000
3 BD | 4 BA |
Property Description
***Seller offering a $9,500 Closing Cost Incentive***Discover this modern 3 bedroom, 3.5 bathroom home boasting a welcoming open layout that bathes the interior in natural light, highlighting design and contemporary touches. Its sleek architecture exudes an air of refinement throughout. The kitchen features stainless steel appliances, a chic modern backsplash, and quartz countertops, all complemented by neutral hues. Indulge in the luxury of frameless showers, lofty ceilings, and stylish 8-foot doors that elevate the visual appeal. Downstairs, relish in the warmth of wood-like flooring, while upstairs features practical laminate for effortless upkeep-delight in the entertainment space and rooftop deck, providing breathtaking downtown tower views. Added conveniences include a tankless water heater, sprinkler system, and ample backyard space. Perfect for entertaining, this residence is ideally situated just five minutes from the vibrant dining scene of Southtown.
-
Type: Residential Property
-
Year Built: 2023
-
Cooling: One Central
-
Heating: Central
-
Lot Size: 0.13 Acres
Property Details
- Status:Available
- Type:Residential Property
- MLS #:1762861
- Year Built:2023
- Sq. Feet:1,610
Community Information
- Address:571 HICKS AVE San Antonio, TX 78210
- County:Bexar
- City:San Antonio
- Subdivision:FAIR - NORTH
- Zip Code:78210
School Information
- School System:San Antonio I.S.D.
- High School:Brackenridge
- Middle School:Poe
- Elementary School:Riverside Park
Features / Amenities
- Total Sq. Ft.:1,610
- Interior Features:Two Living Area, Game Room, Utility Room Inside, 1st Floor Lvl/No Steps, High Ceilings, Open Floor Plan, Cable TV Available, High Speed Internet, Laundry in Closet, Laundry Upper Level, Walk in Closets
- Fireplace(s): Not Applicable
- Floor:Ceramic Tile, Laminate
- Inclusions:Ceiling Fans, Washer Connection, Dryer Connection, Self-Cleaning Oven, Disposal, Dishwasher, Ice Maker Connection, Electric Water Heater
- Master Bath Features:Shower Only, Single Vanity
- Exterior Features:Deck/Balcony, Privacy Fence, Sprinkler System, Double Pane Windows, Mature Trees
- Cooling:One Central
- Heating Fuel:Electric
- Heating:Central
- Master:12x12
- Bedroom 2:12x12
- Bedroom 3:12x12
- Kitchen:10x15
Architecture
- Bedrooms:3
- Bathrooms:4
- Year Built:2023
- Stories:2
- Style:Two Story, Contemporary
- Roof:Metal
- Foundation:Slab
- Parking:None/Not Applicable
Property Features
- Neighborhood Amenities:None
- Water/Sewer:City
Tax and Financial Info
- Proposed Terms:Conventional, FHA, VA, TX Vet, Cash
- Total Tax:1339.51
3 BD | 4 BA | 1,610 SqFt
© 2024 Lone Star Real Estate. All rights reserved. The data relating to real estate for sale on this web site comes in part from the Internet Data Exchange Program of Lone Star Real Estate. Information provided is for viewer's personal, non-commercial use and may not be used for any purpose other than to identify prospective properties the viewer may be interested in purchasing. Information provided is deemed reliable but not guaranteed. Listing Courtesy of Isaac Torres with Keller Williams Legacy.

