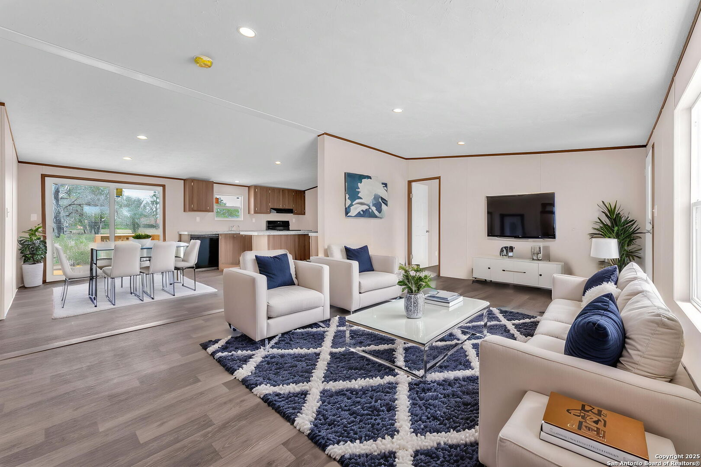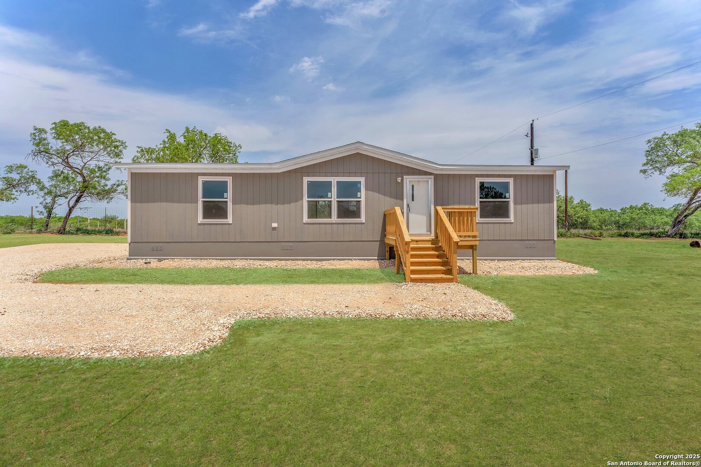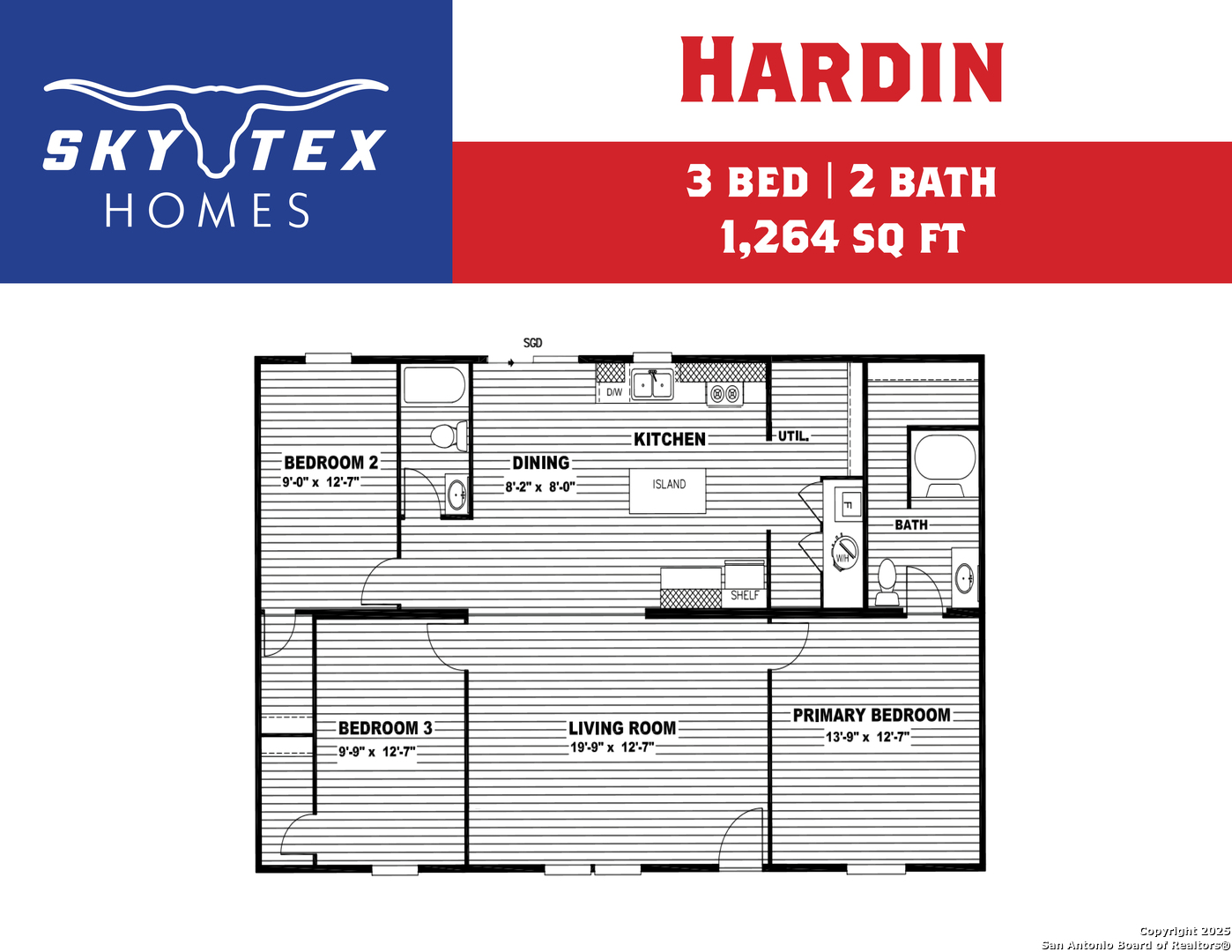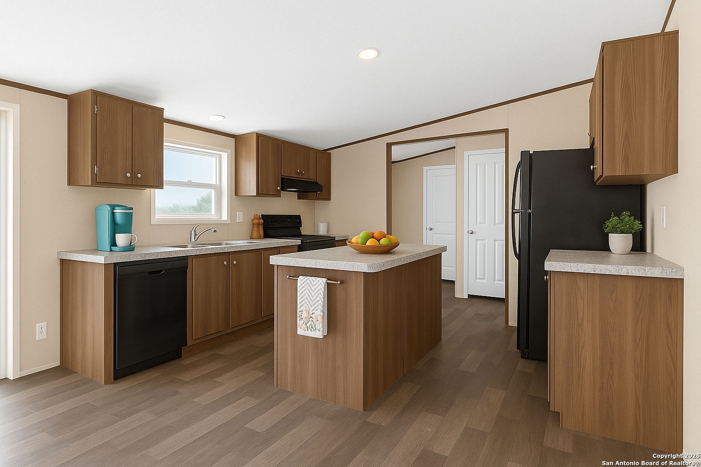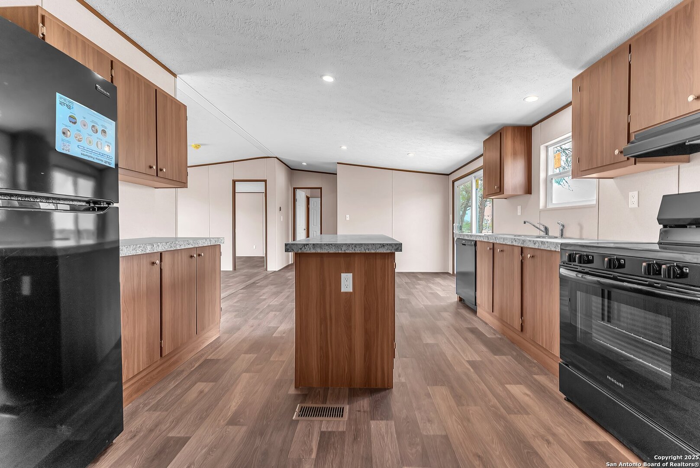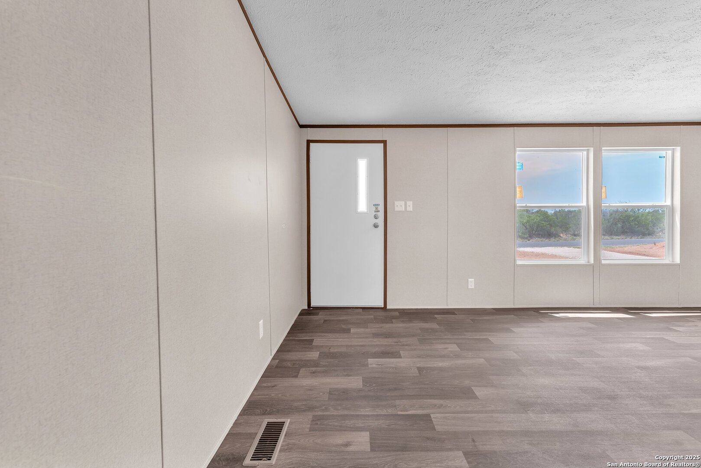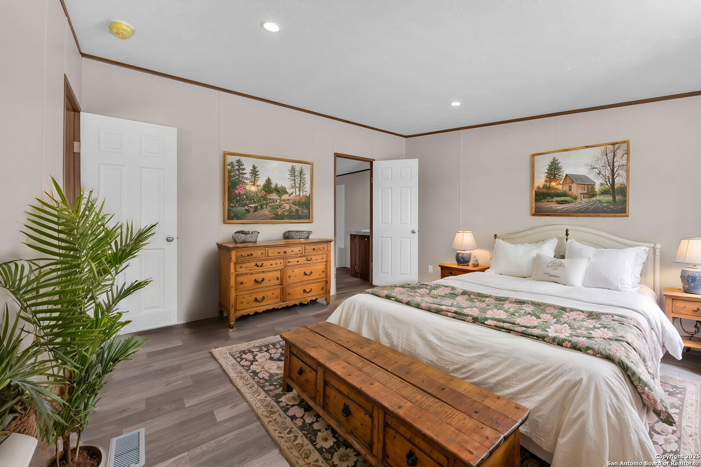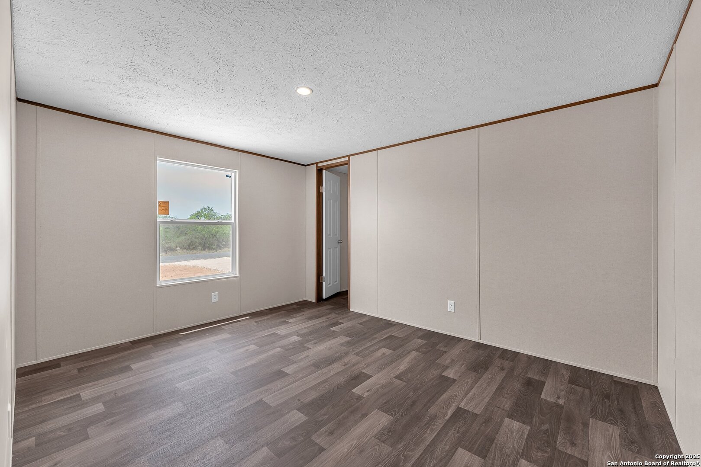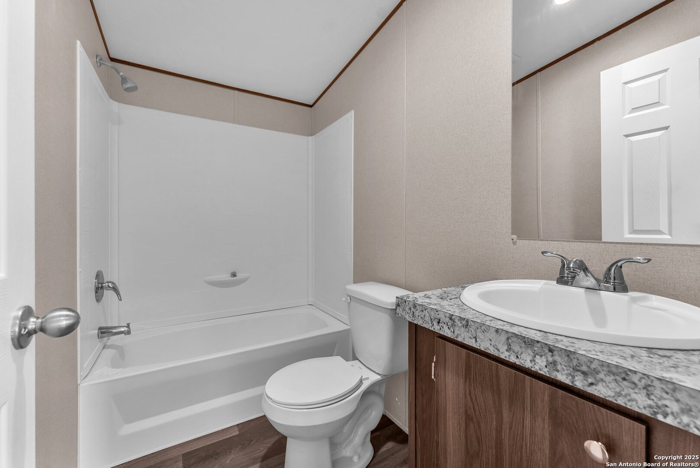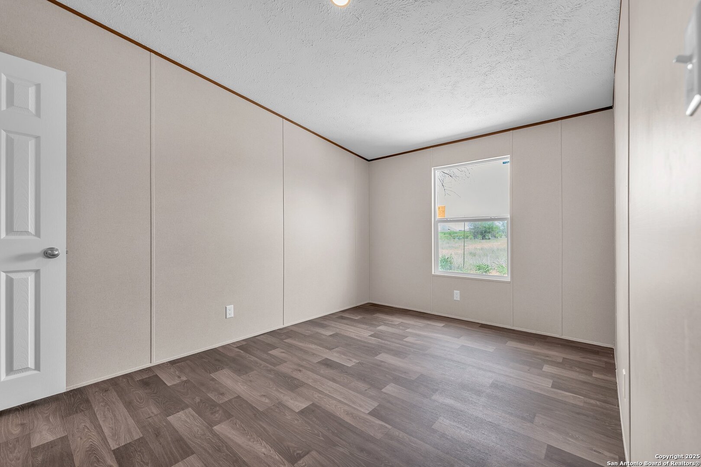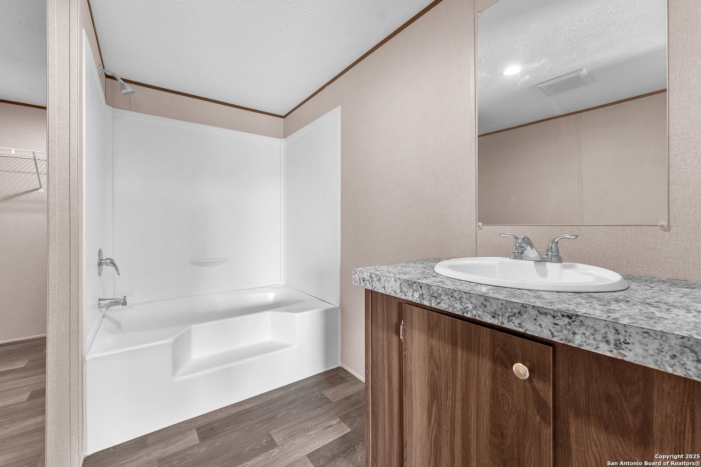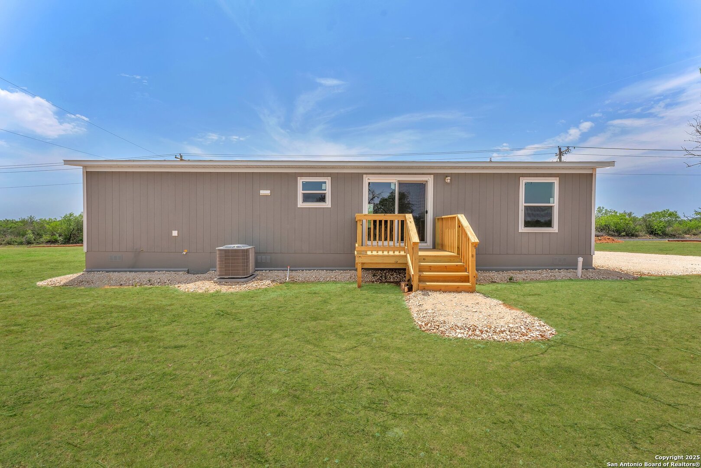Property Details
County Road 422
Pleasanton, TX 78064
$212,900
3 BD | 2 BA |
Property Description
*$4,258 seller credit with preferred lender* Welcome to Christine Rd Acres, discover the perfect blend of tranquility and convenience with this spacious 3/4 acre property nestled in the peaceful Christine Rd Acres subdivision, just minutes from Jourdanton, TX. Whether you're looking to build your dream home or enjoy a quiet retreat, this versatile land/home site offers endless possibilities. Enjoy the serenity of country living without sacrificing access to town amenities. Located in a small, well-kept neighborhood with a friendly, rural feel, this property offers ample space for outdoor living, gardening, or even adding a workshop or guest house. Don't miss this opportunity to make Christine Rd Acres your home base in South Texas!
-
Type: Manufactured
-
Year Built: 2024
-
Cooling: One Central
-
Heating: Central
-
Lot Size: 0.77 Acres
Property Details
- Status:Available
- Type:Manufactured
- MLS #:1882784
- Year Built:2024
- Sq. Feet:1,264
Community Information
- Address:5709 County Road 422 Pleasanton, TX 78064
- County:Atascosa
- City:Pleasanton
- Subdivision:N/A
- Zip Code:78064
School Information
- School System:Jourdanton
- High School:Jourdanton
- Middle School:Jourdanton
- Elementary School:Jourdanton
Features / Amenities
- Total Sq. Ft.:1,264
- Interior Features:One Living Area, Island Kitchen, Utility Room Inside, Laundry Main Level, Walk in Closets
- Fireplace(s): One, Living Room, Prefab
- Floor:Linoleum
- Inclusions:Ceiling Fans, Washer Connection, Dryer Connection, Microwave Oven, Stove/Range, Refrigerator, Dishwasher, Electric Water Heater, Not Applicable
- Master Bath Features:Tub/Shower Separate, Double Vanity
- Exterior Features:Deck/Balcony, Double Pane Windows
- Cooling:One Central
- Heating Fuel:Electric
- Heating:Central
- Master:14x12
- Bedroom 2:9x13
- Bedroom 3:9x12
- Dining Room:8x8
- Family Room:16x13
- Kitchen:8x12
Architecture
- Bedrooms:3
- Bathrooms:2
- Year Built:2024
- Stories:1
- Style:Manufactured Home - Double Wide
- Roof:Composition
- Foundation:Other
- Parking:None/Not Applicable
Property Features
- Neighborhood Amenities:None
- Water/Sewer:Septic, Co-op Water
Tax and Financial Info
- Proposed Terms:Conventional, FHA, VA, Cash, Investors OK
3 BD | 2 BA | 1,264 SqFt
© 2025 Lone Star Real Estate. All rights reserved. The data relating to real estate for sale on this web site comes in part from the Internet Data Exchange Program of Lone Star Real Estate. Information provided is for viewer's personal, non-commercial use and may not be used for any purpose other than to identify prospective properties the viewer may be interested in purchasing. Information provided is deemed reliable but not guaranteed. Listing Courtesy of Robert Madeja with WSI Realty.

