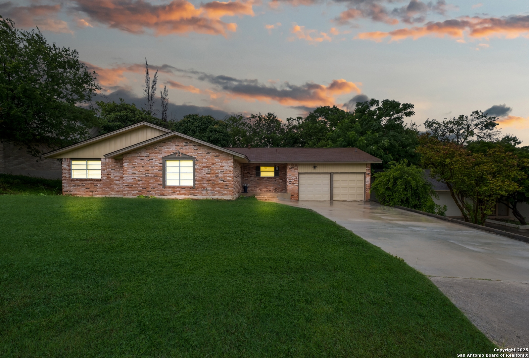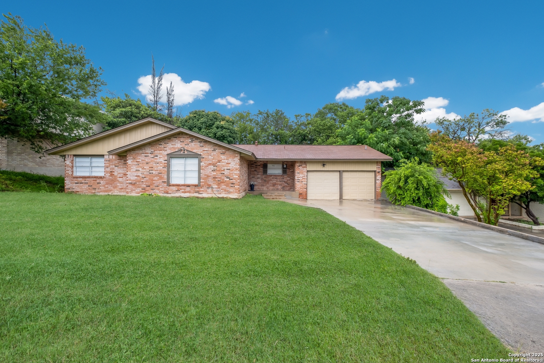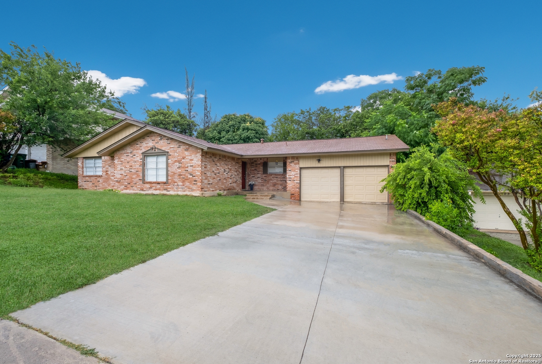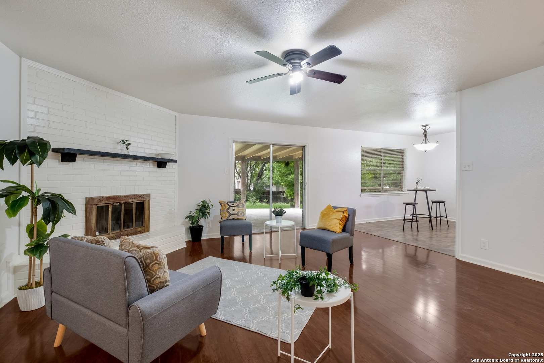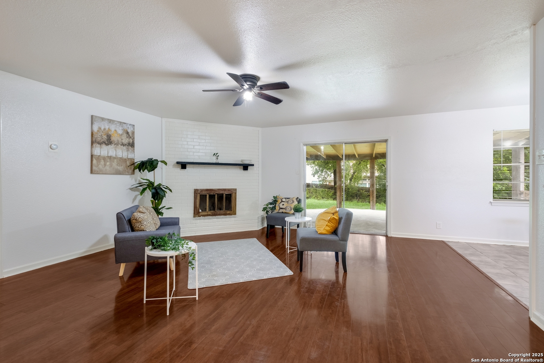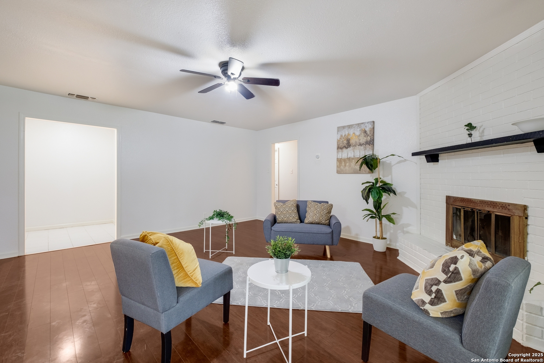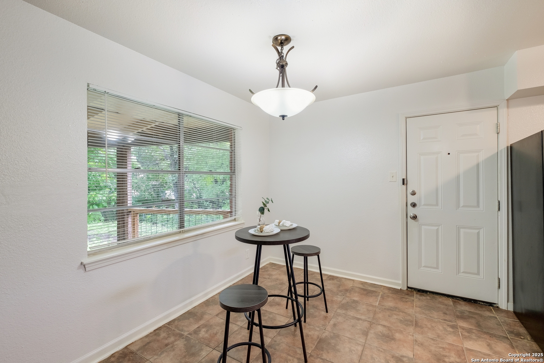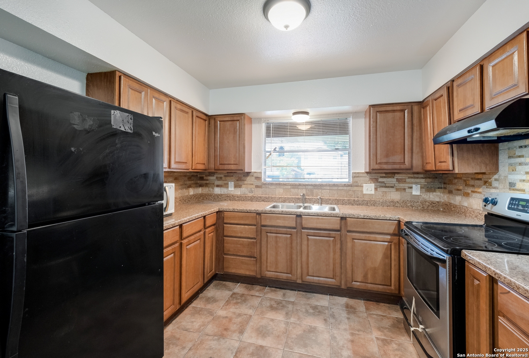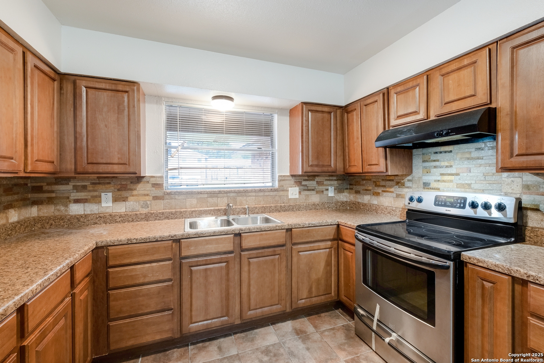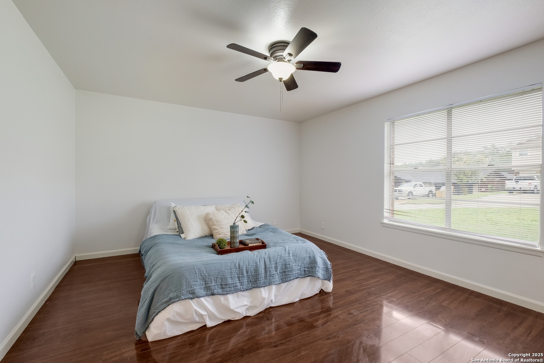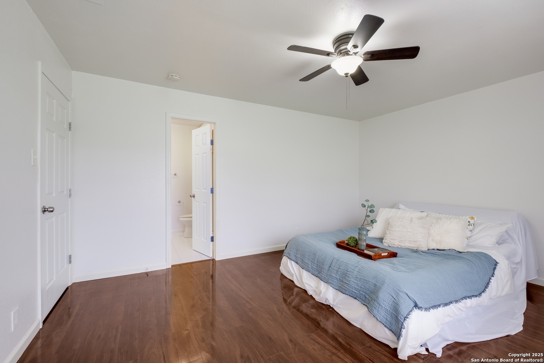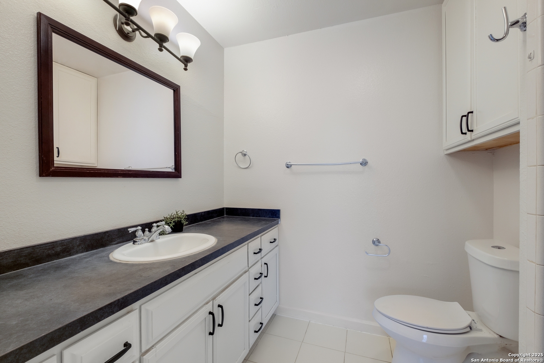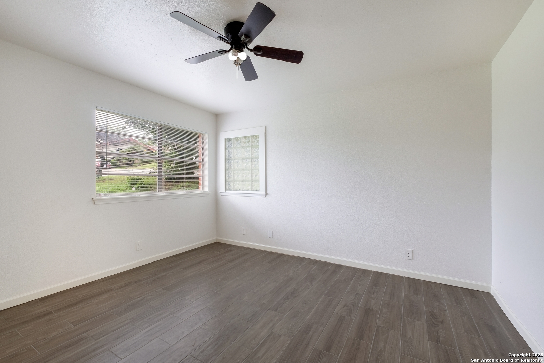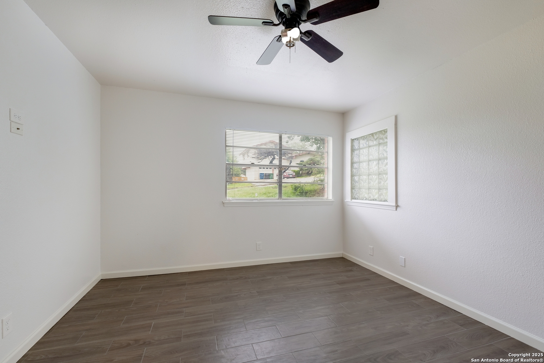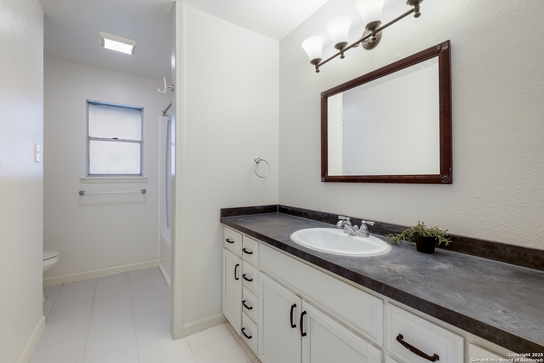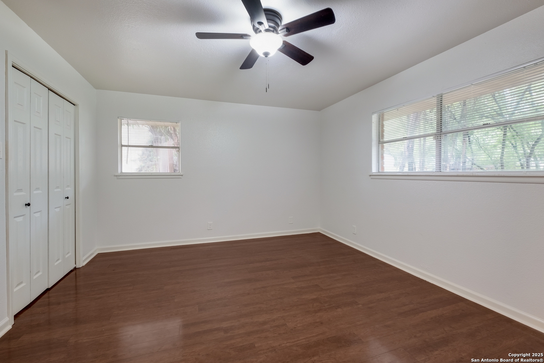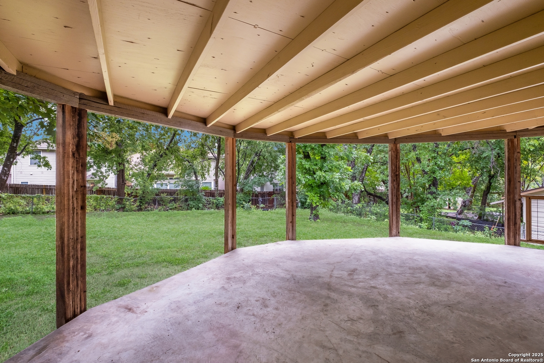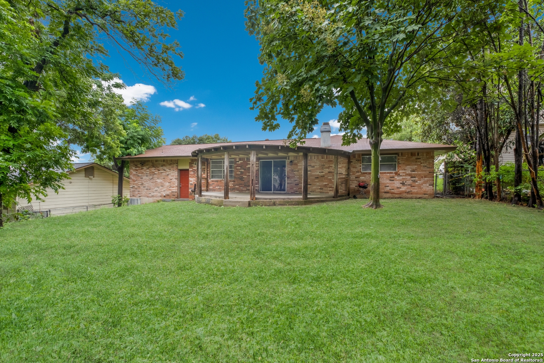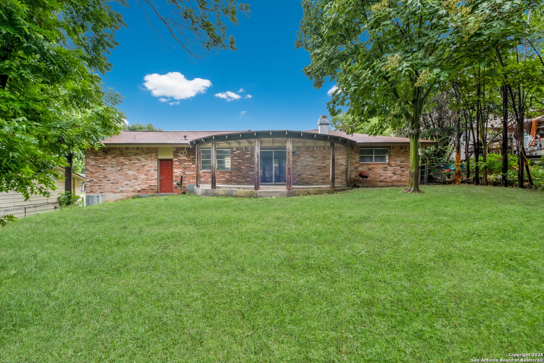Property Details
Bogart
San Antonio, TX 78240
$255,000
3 BD | 2 BA |
Property Description
Welcome to 5707 Bogart Drive - A Hidden Gem in the Heart of the Medical Center! This charming one-story, full four-side brick home offers 1,536 sqft of comfortable living space on nearly a 1/4-acre lot. Tucked away on a peaceful street, it features a long driveway, 2-car garage, and a large covered front porch-perfect for relaxing evenings or morning coffee. Step inside to a spacious, move in ready, open floor plan anchored by a cozy stone fireplace in the living area. With 3 bedrooms and 2 full baths, including an oversized owner's suite with a ceiling fan and private bath, there's room for everyone to spread out and feel at home. Enjoy outdoor entertaining on the **LARGE** covered back patio overlooking a fully fenced backyard with mature trees and a small greenbelt behind the property-offering added privacy and peace. Refrigerator is included, and the location couldn't be better-just minutes from major hospitals, shopping, dining, and quick access to highways. Don't miss your chance to own this well-kept home in a highly desirable area-schedule your private tour today!
-
Type: Residential Property
-
Year Built: 1973
-
Cooling: One Central
-
Heating: Central,1 Unit
-
Lot Size: 0.23 Acres
Property Details
- Status:Available
- Type:Residential Property
- MLS #:1874769
- Year Built:1973
- Sq. Feet:1,536
Community Information
- Address:5707 Bogart San Antonio, TX 78240
- County:Bexar
- City:San Antonio
- Subdivision:OAK HILLS TERRACE
- Zip Code:78240
School Information
- School System:Northside
- High School:Marshall
- Middle School:Neff Pat
- Elementary School:Oak Hills Terrace
Features / Amenities
- Total Sq. Ft.:1,536
- Interior Features:One Living Area, Liv/Din Combo, Utility Area in Garage, 1st Floor Lvl/No Steps, Open Floor Plan, Laundry in Garage, Walk in Closets
- Fireplace(s): One, Living Room
- Floor:Carpeting, Ceramic Tile
- Inclusions:Ceiling Fans, Washer Connection, Dryer Connection, Microwave Oven, Stove/Range, Refrigerator, Disposal, Dishwasher, Solid Counter Tops, City Garbage service
- Master Bath Features:Tub/Shower Combo, Single Vanity
- Exterior Features:Patio Slab, Covered Patio, Chain Link Fence, Mature Trees
- Cooling:One Central
- Heating Fuel:Natural Gas
- Heating:Central, 1 Unit
- Master:16x13
- Bedroom 2:13x12
- Bedroom 3:16x13
- Kitchen:11x10
Architecture
- Bedrooms:3
- Bathrooms:2
- Year Built:1973
- Stories:1
- Style:One Story
- Roof:Composition
- Foundation:Slab
- Parking:Two Car Garage
Property Features
- Neighborhood Amenities:None
- Water/Sewer:Water System, Sewer System
Tax and Financial Info
- Proposed Terms:Conventional, FHA, VA, TX Vet, Cash, Investors OK
- Total Tax:5948
3 BD | 2 BA | 1,536 SqFt
© 2025 Lone Star Real Estate. All rights reserved. The data relating to real estate for sale on this web site comes in part from the Internet Data Exchange Program of Lone Star Real Estate. Information provided is for viewer's personal, non-commercial use and may not be used for any purpose other than to identify prospective properties the viewer may be interested in purchasing. Information provided is deemed reliable but not guaranteed. Listing Courtesy of Jennifer Ward with Keller Williams Legacy.

