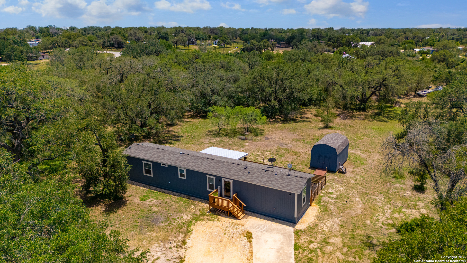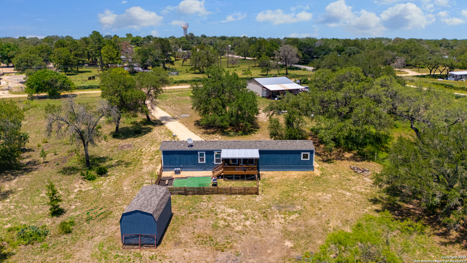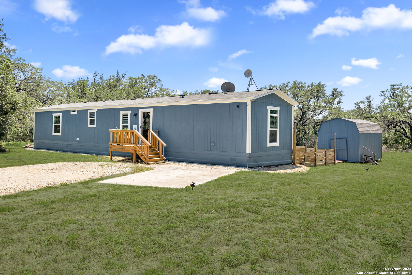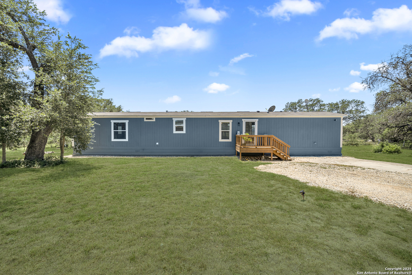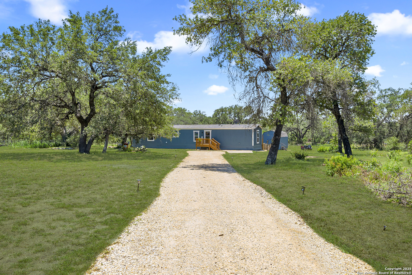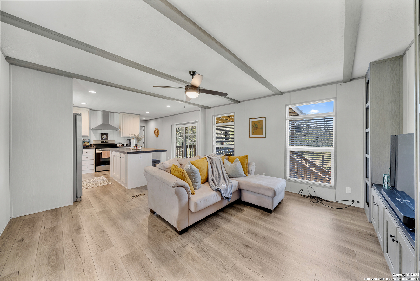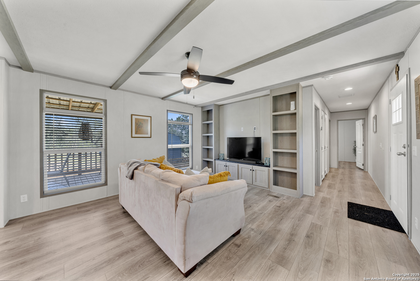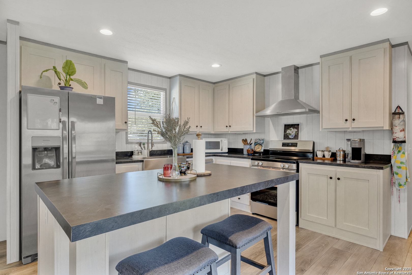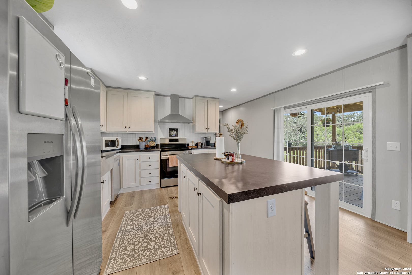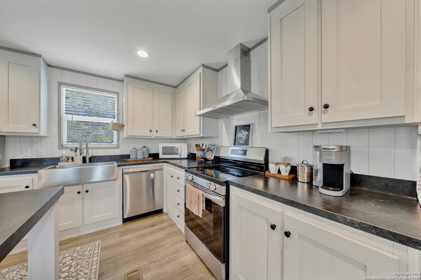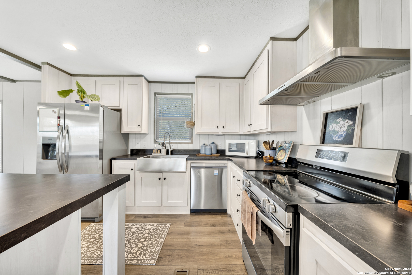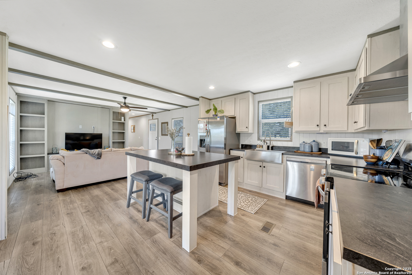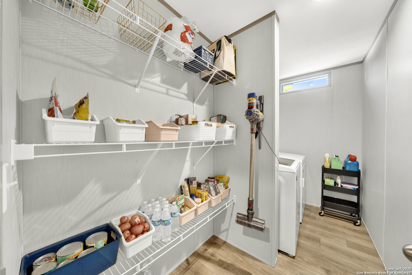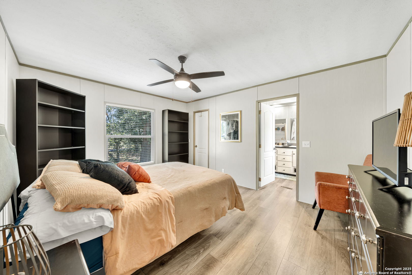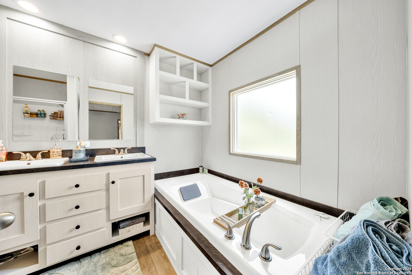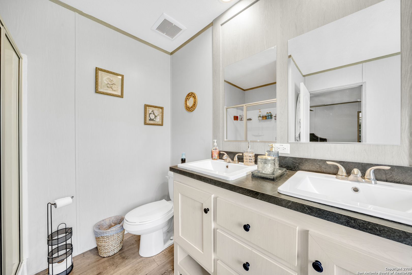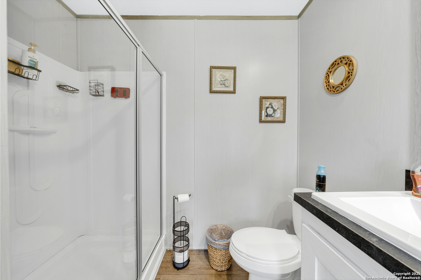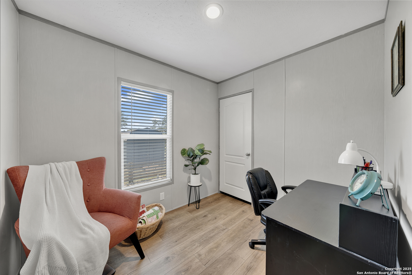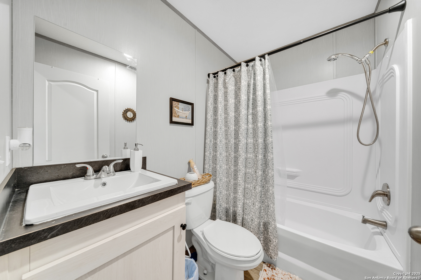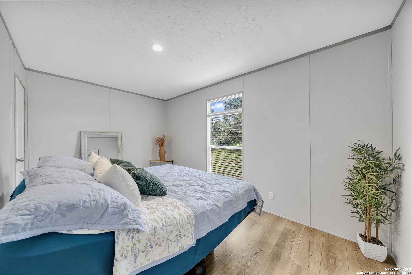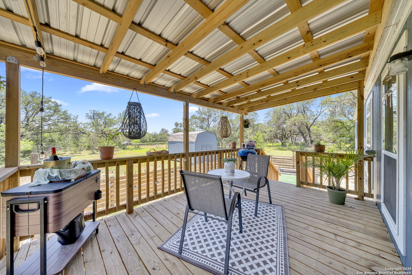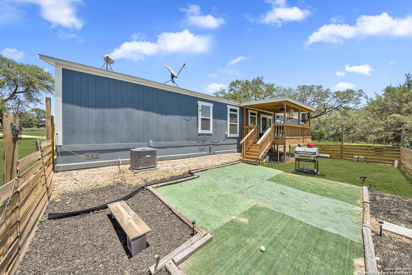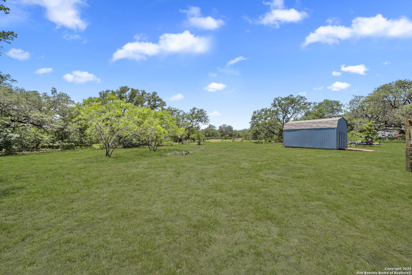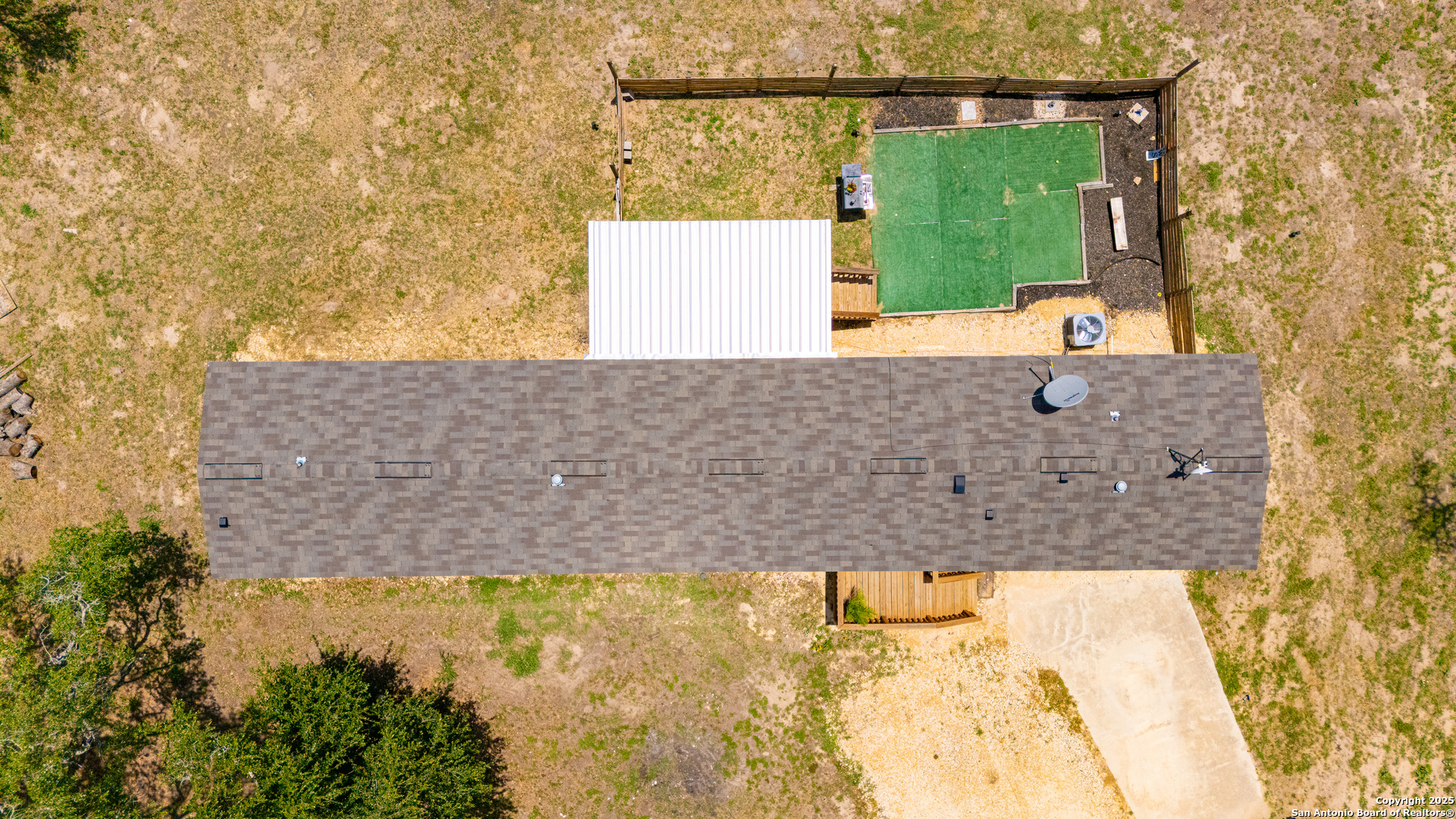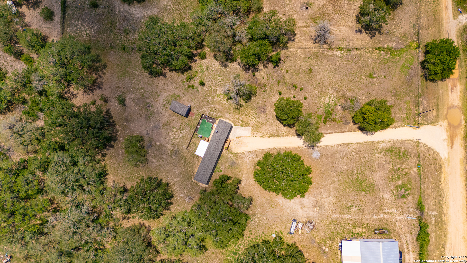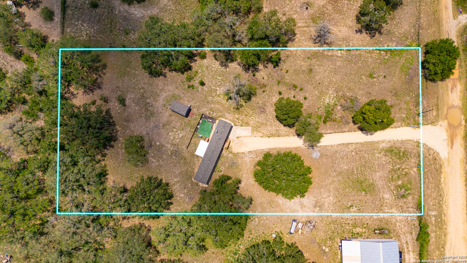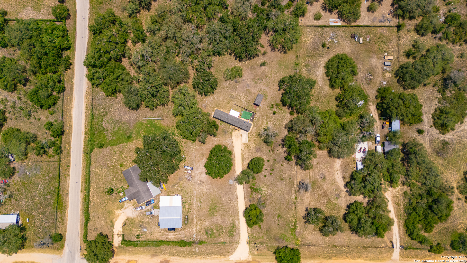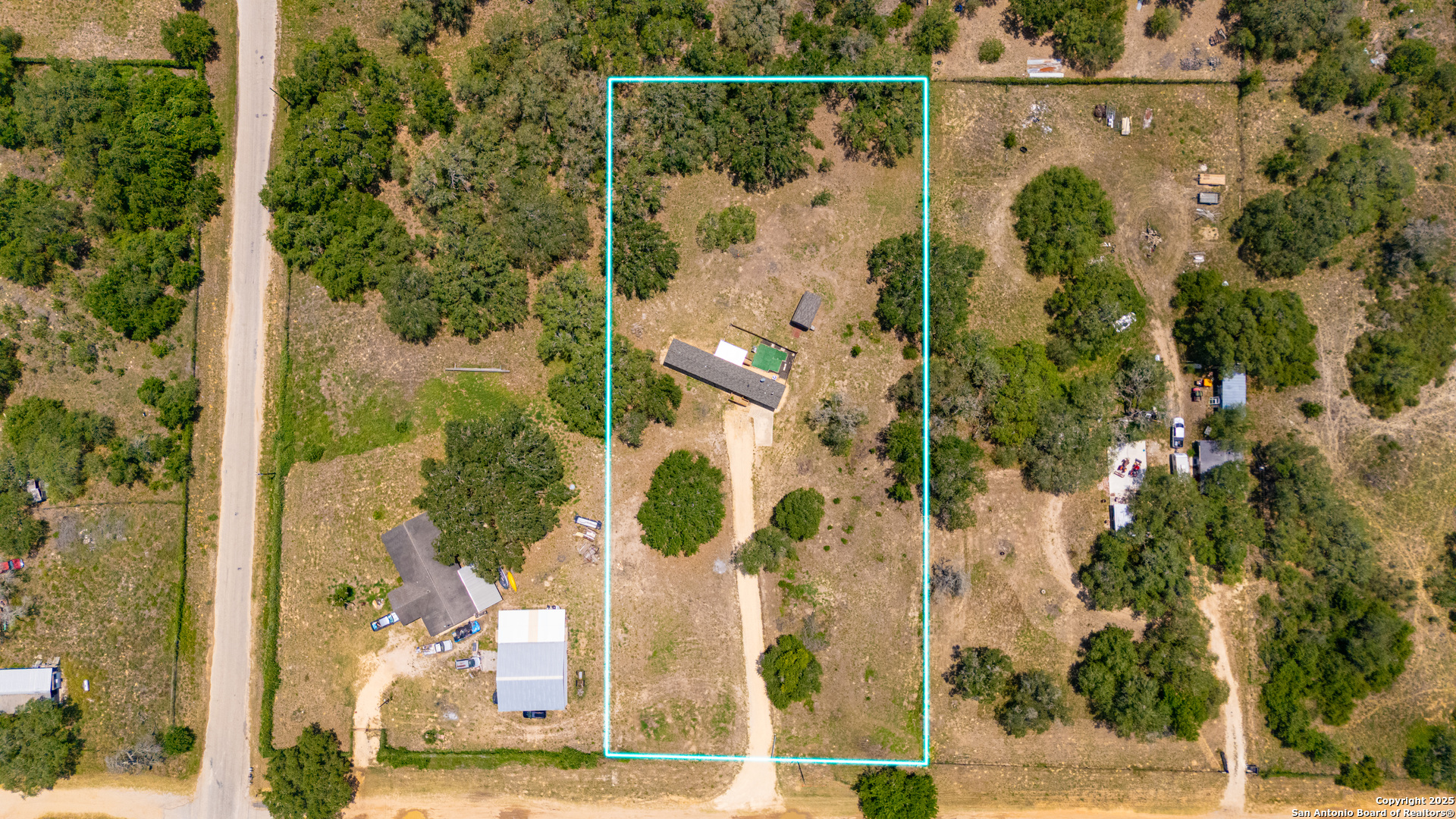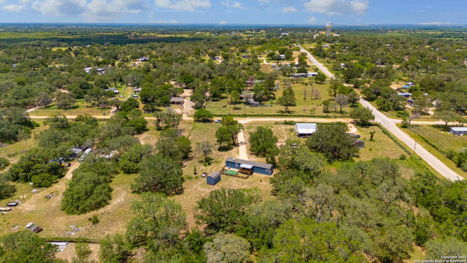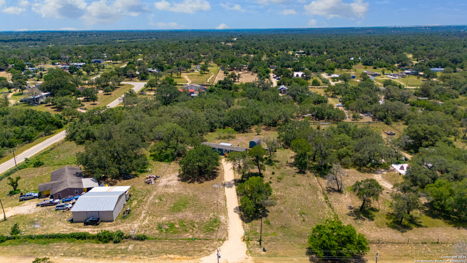Property Details
W Bob White Dr
Somerset, TX 78069
$285,000
3 BD | 2 BA |
Property Description
*Zero down financing Available* Welcome to 57 W Bob White Dr! This lightly lived-in 2024 manufactured home is situated on 1.97 acres in Somerset, TX. This 3-bedroom, 2-bath home offers 1,216 sq ft of comfortable, modern living space. Step inside to an open-concept layout with a bright, airy feel-perfect for everyday living or entertaining. Enjoy the outdoors on a generous 16x10 covered back deck, ideal for relaxing or hosting gatherings. The owners thoughtfully added a fenced-in backyard area around the deck, creating a private and secure space-perfect for pets, kids, or simply enjoying your own corner of the outdoors. Additional features include an Ecobee smart thermostat for energy-efficient climate control, a water heater controlled via the Econet app, a gravel-paved driveway, and a concrete slab off to the side for extra parking-ideal for guests, trailers, or additional vehicles. The entire property is fully enclosed with wire fencing, offering added security and peace of mind. There's also a 6x8 front porch for morning coffee and a 12x20 barn-style shed for extra storage or hobbies. With everything move-in ready, this property is perfect for those seeking peaceful country living with easy access to city conveniences. Don't miss this one-schedule your showing today!
-
Type: Manufactured
-
Year Built: 2024
-
Cooling: One Central
-
Heating: Central
-
Lot Size: 1.97 Acres
Property Details
- Status:Available
- Type:Manufactured
- MLS #:1871218
- Year Built:2024
- Sq. Feet:1,216
Community Information
- Address:57 W Bob White Dr Somerset, TX 78069
- County:Atascosa
- City:Somerset
- Subdivision:FOREST OAKS S/D UNIT 2
- Zip Code:78069
School Information
- School System:Lytle
- High School:Lytle
- Middle School:Lytle
- Elementary School:Lytle
Features / Amenities
- Total Sq. Ft.:1,216
- Interior Features:One Living Area
- Fireplace(s): Not Applicable
- Floor:Vinyl
- Inclusions:Ceiling Fans, Washer Connection, Dryer Connection, Cook Top, Stove/Range, Refrigerator, Disposal, Dishwasher, Smoke Alarm, Electric Water Heater
- Master Bath Features:Tub/Shower Separate, Double Vanity, Garden Tub
- Exterior Features:Covered Patio, Deck/Balcony, Double Pane Windows, Storage Building/Shed, Mature Trees, Wire Fence
- Cooling:One Central
- Heating Fuel:Electric
- Heating:Central
- Master:14x12
- Bedroom 2:9x11
- Bedroom 3:9x15
- Dining Room:5x5
- Kitchen:12x12
Architecture
- Bedrooms:3
- Bathrooms:2
- Year Built:2024
- Stories:1
- Style:Manufactured Home - Single Wide
- Roof:Composition
- Parking:None/Not Applicable
Property Features
- Neighborhood Amenities:None
- Water/Sewer:Sewer System, City
Tax and Financial Info
- Proposed Terms:Conventional, FHA, VA, Cash, USDA
- Total Tax:1578.25
3 BD | 2 BA | 1,216 SqFt
© 2025 Lone Star Real Estate. All rights reserved. The data relating to real estate for sale on this web site comes in part from the Internet Data Exchange Program of Lone Star Real Estate. Information provided is for viewer's personal, non-commercial use and may not be used for any purpose other than to identify prospective properties the viewer may be interested in purchasing. Information provided is deemed reliable but not guaranteed. Listing Courtesy of Marissa Montemayor with JB Goodwin, REALTORS.

