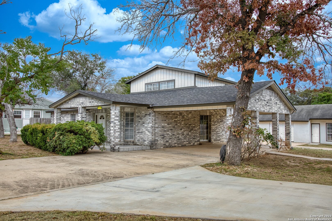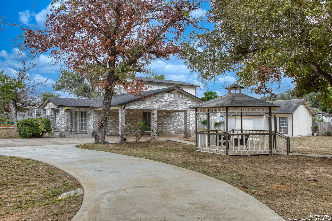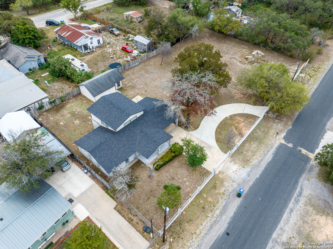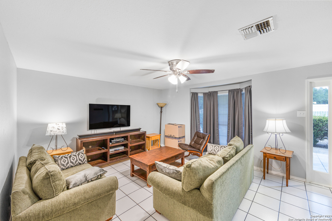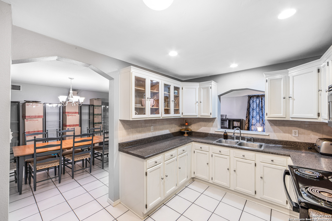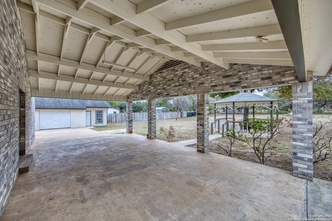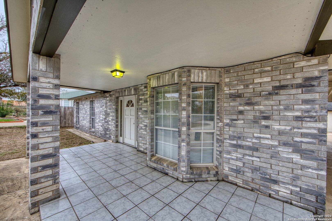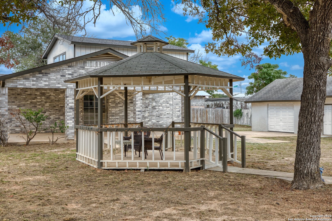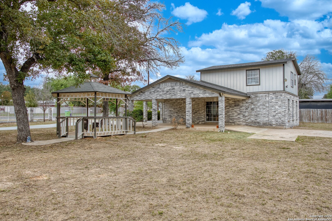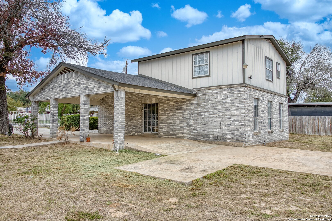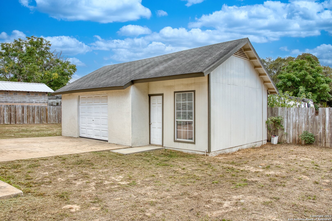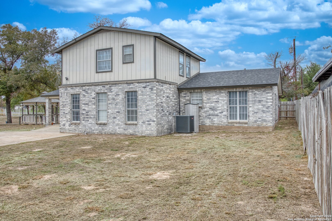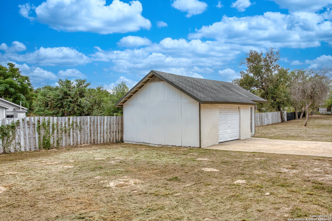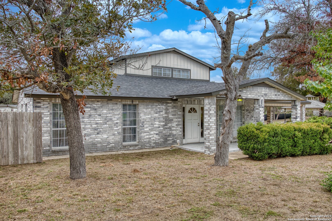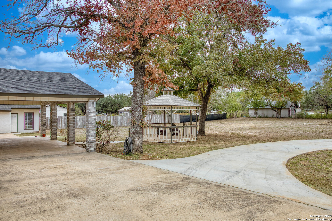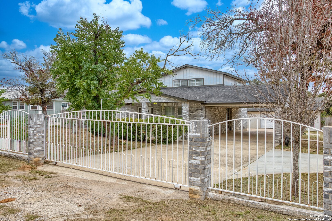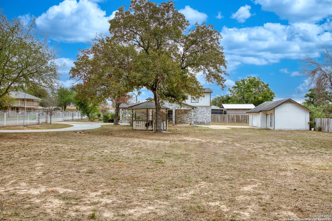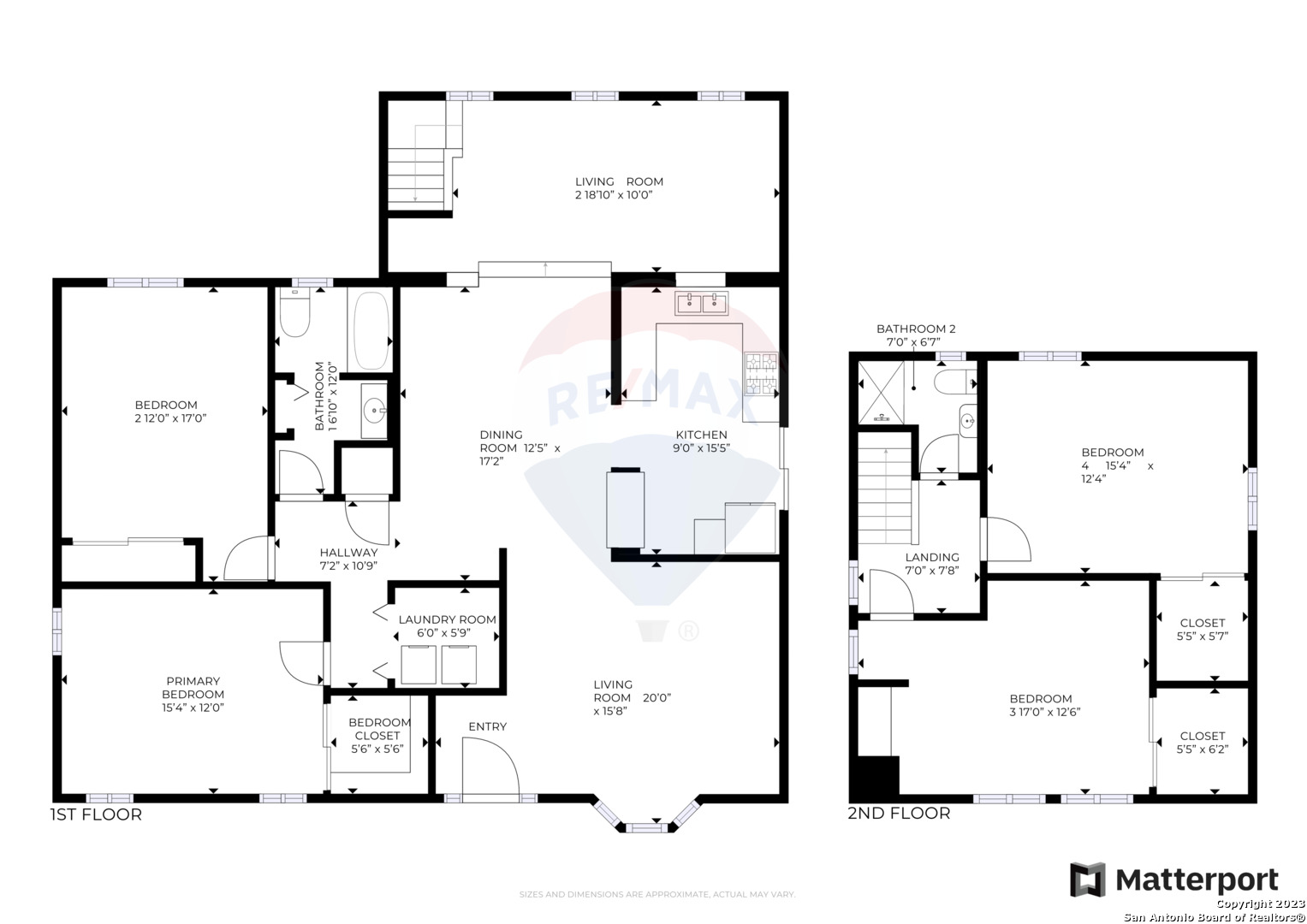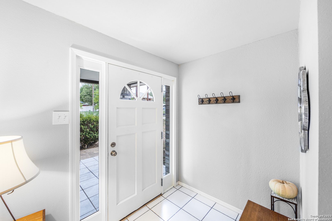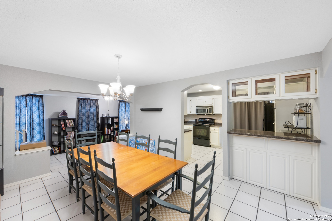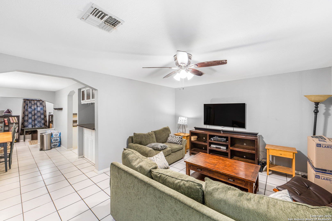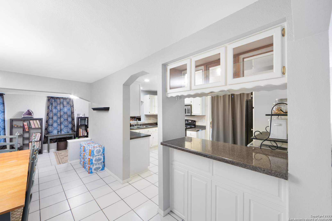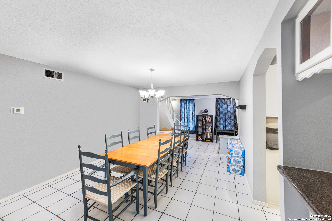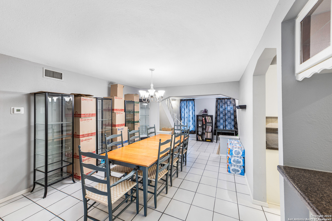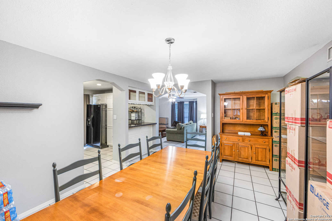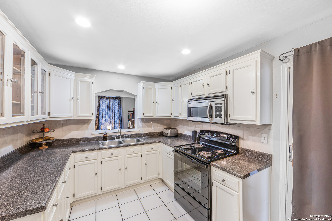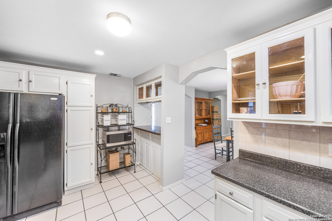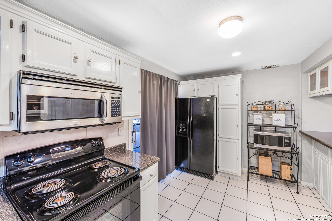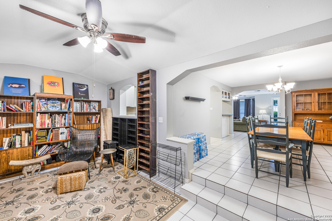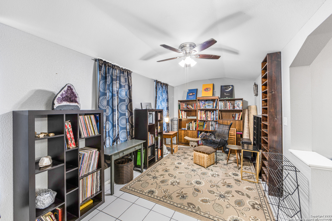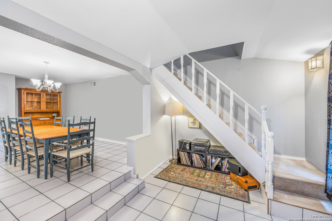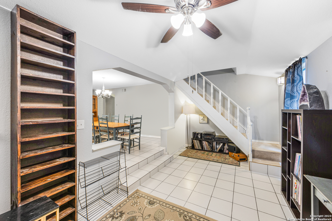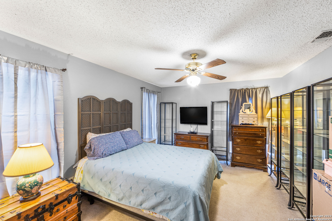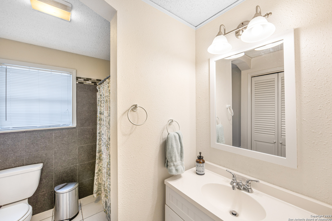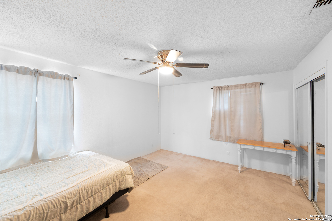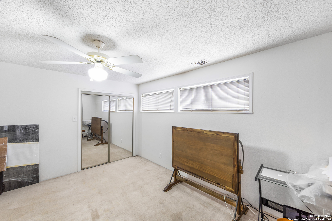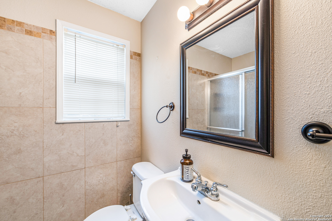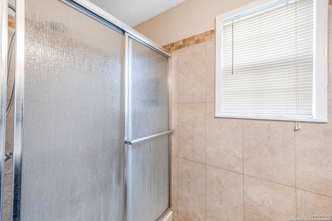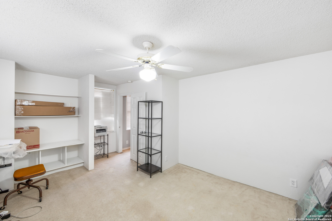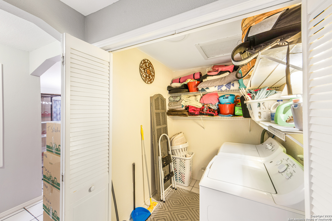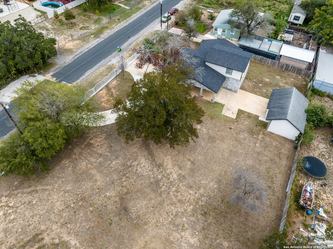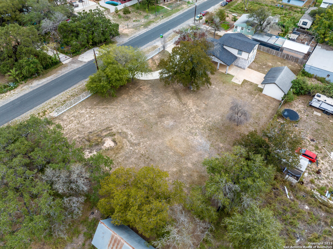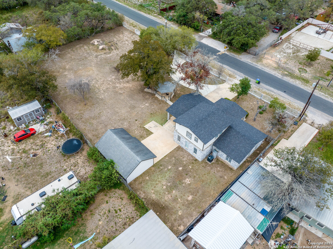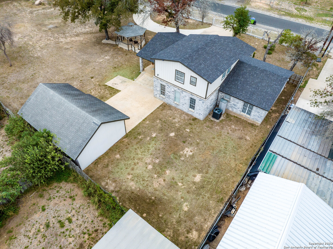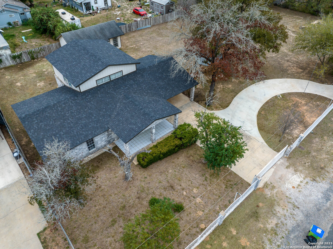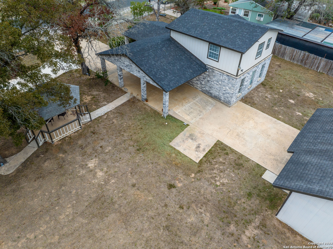Property Details
GATEWAY DR
Poteet, TX 78065
$330,000
4 BD | 2 BA |
Property Description
Welcome to 57 Gateway! *Enjoy the tranquility of a .67-acre property with multiple lots, offering ample space for your family's needs. *A picturesque gazebo adds a touch of romance and charm to the outdoor area, ideal for relaxation or entertaining. *A circular drive adds convenience and an elegant touch to the entrance. * You'll find generous covered parking under the large carport. * The detached garage with a studio space provides endless possibilities, whether for a workshop, home office, or additional storage. * Inside, you'll discover four bedrooms and two bathrooms, providing comfort and convenience for your family. 57 Gateway invites you to explore the charm and possibilities it offers. Don't miss out on the chance to make this unique property your own. Schedule a viewing today to experience the character and space this home provides.
-
Type: Residential Property
-
Year Built: 1989
-
Cooling: One Central
-
Heating: Central
-
Lot Size: 0.67 Acres
Property Details
- Status:Available
- Type:Residential Property
- MLS #:1726554
- Year Built:1989
- Sq. Feet:2,312
Community Information
- Address:57 GATEWAY DR Poteet, TX 78065
- County:Atascosa
- City:Poteet
- Subdivision:SHALIMAR VILLAGE
- Zip Code:78065
School Information
- School System:CALL DISTRICT
- High School:Call District
- Middle School:Call District
- Elementary School:Call District
Features / Amenities
- Total Sq. Ft.:2,312
- Interior Features:Two Living Area, Separate Dining Room, Utility Room Inside, Secondary Bedroom Down, Laundry Main Level
- Fireplace(s): Not Applicable
- Floor:Carpeting, Ceramic Tile
- Inclusions:Ceiling Fans, Chandelier, Washer Connection, Dryer Connection, Stove/Range
- Master Bath Features:Tub/Shower Combo, Single Vanity
- Exterior Features:Chain Link Fence, Wrought Iron Fence, Gazebo, Mature Trees, Workshop
- Cooling:One Central
- Heating Fuel:Electric
- Heating:Central
- Master:15x12
- Bedroom 2:12x17
- Bedroom 3:17x12
- Bedroom 4:15x12
- Dining Room:12x17
- Family Room:18x10
- Kitchen:9x15
Architecture
- Bedrooms:4
- Bathrooms:2
- Year Built:1989
- Stories:2
- Style:Two Story, Traditional
- Roof:Composition
- Foundation:Slab
- Parking:One Car Garage, Detached
Property Features
- Neighborhood Amenities:None
- Water/Sewer:Water System, Septic
Tax and Financial Info
- Proposed Terms:Conventional, FHA, VA
- Total Tax:4050.04
4 BD | 2 BA | 2,312 SqFt
© 2024 Lone Star Real Estate. All rights reserved. The data relating to real estate for sale on this web site comes in part from the Internet Data Exchange Program of Lone Star Real Estate. Information provided is for viewer's personal, non-commercial use and may not be used for any purpose other than to identify prospective properties the viewer may be interested in purchasing. Information provided is deemed reliable but not guaranteed. Listing Courtesy of Daniel Garcia with RE/MAX Associates.

