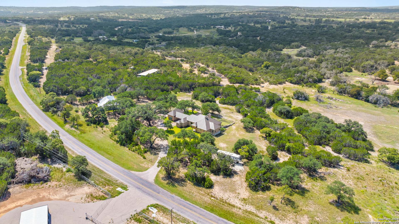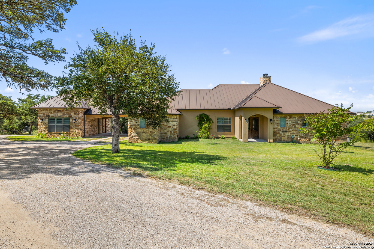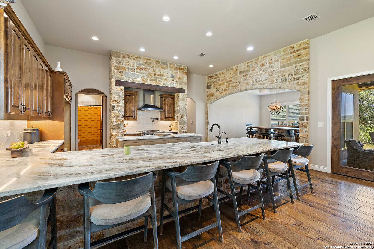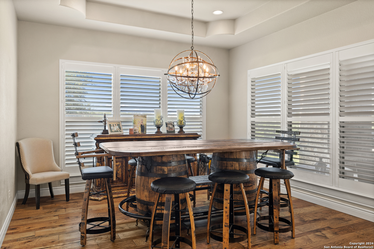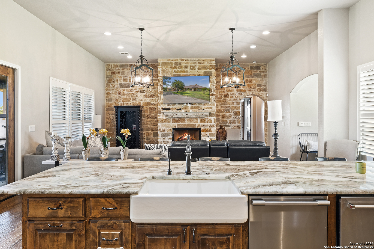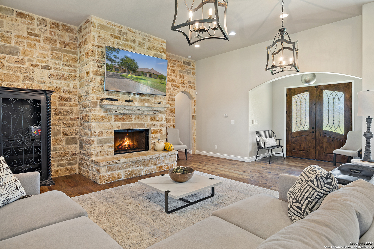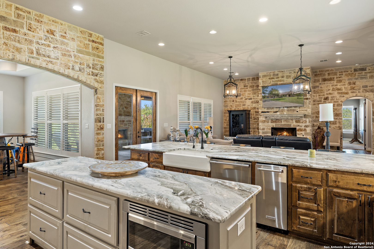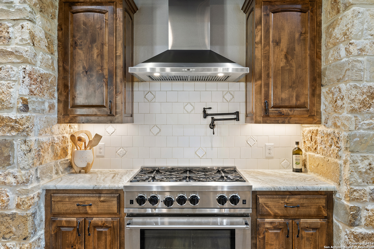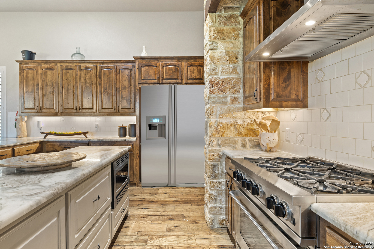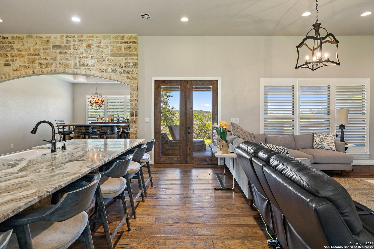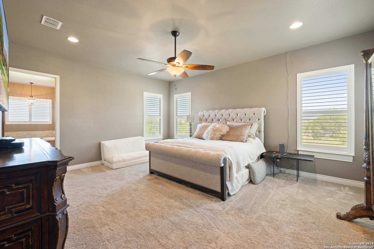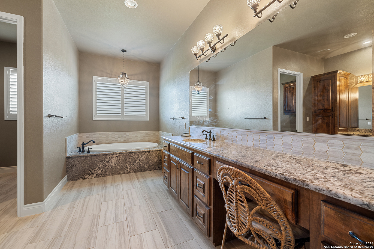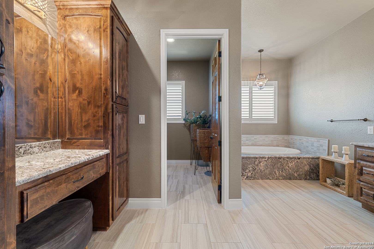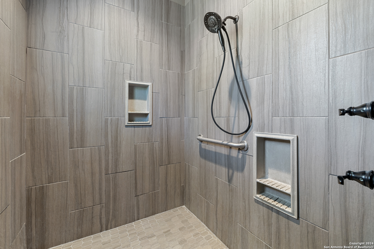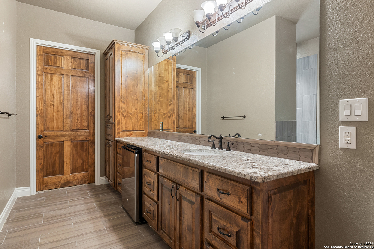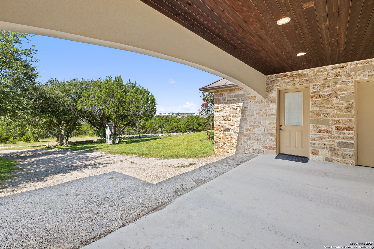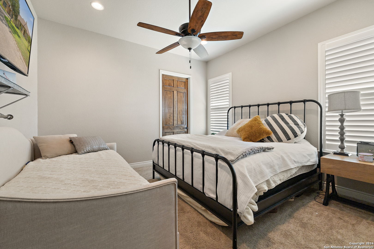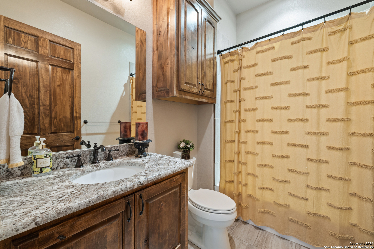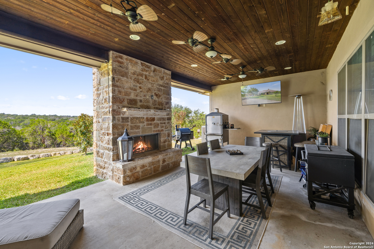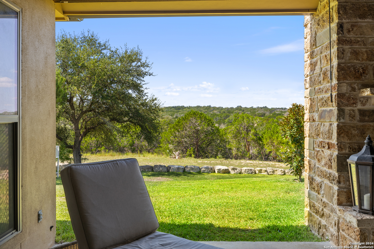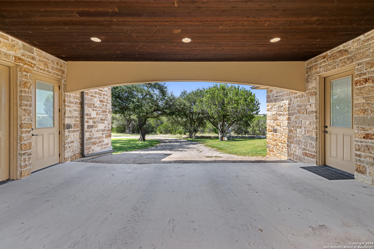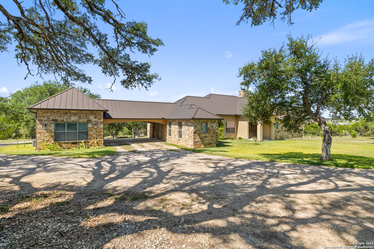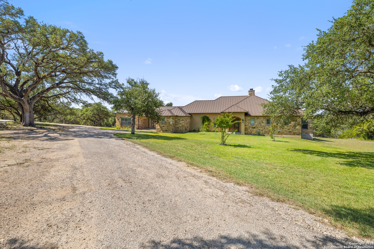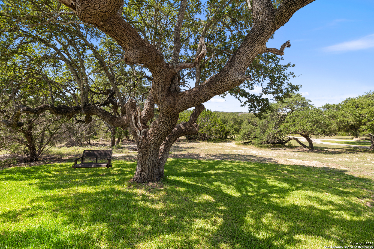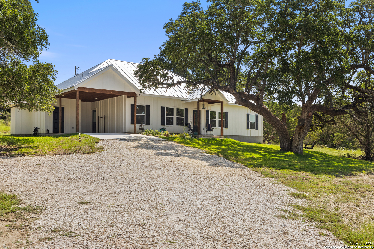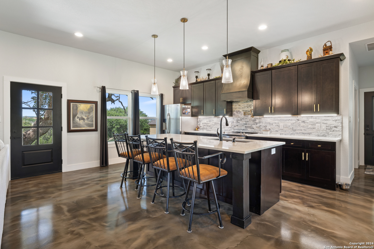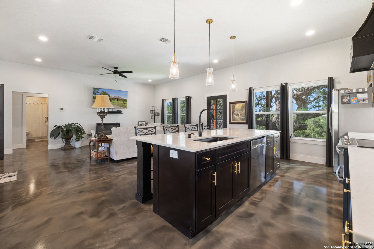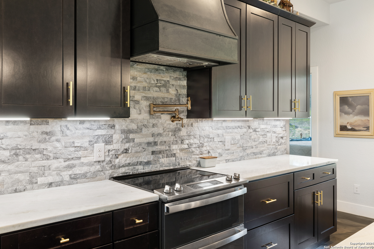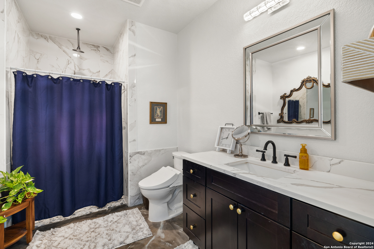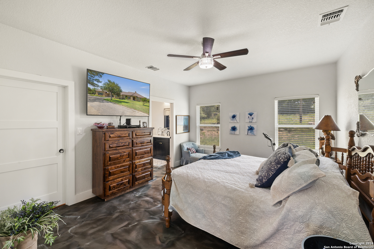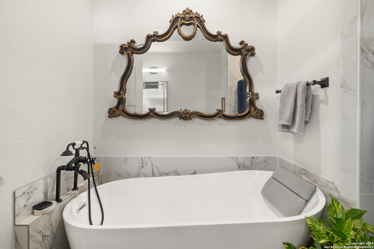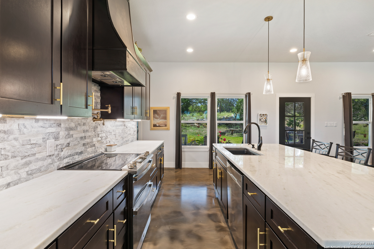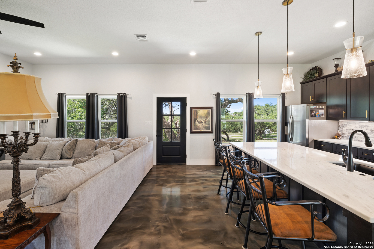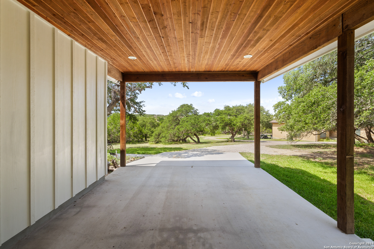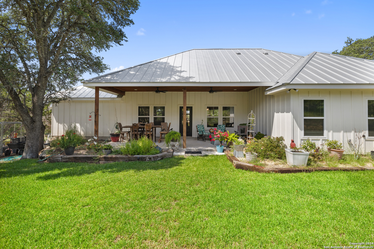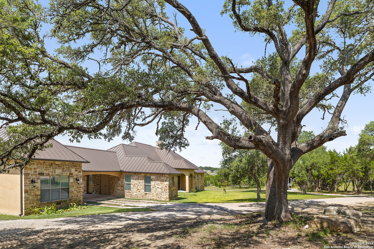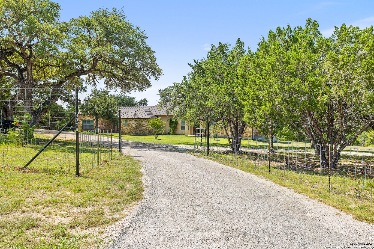Property Details
Ranch Rd 1376
Fredericksburg, TX 78624
$1,995,000
3 BD | 4 BA |
Property Description
This remarkable unrestricted property features two custom-built homes set on 6 acres, offering a blend of comfort, style, and endless possibilities. The main residence is a true showpiece, with 3 bedrooms and 4 bathrooms spread across a generous 3,544 square feet. From the moment you walk in, you'll be greeted by stunning hardwood floors and striking stone accents. The living area centers around a floor-to-ceiling stone fireplace, creating a cozy and welcoming atmosphere. The gourmet kitchen is a chefs dream, boasting a large island with granite countertops, a built-in microwave, and gas cooking. Elegant details like plantation shutters and high ceilings elevate the space further. The owners suite serves as a private retreat, complete with his-and-hers bathrooms and a spacious walk-in closet. For added seclusion, the third bedroom with a full bath is located across the carport. The expansive covered back patio is perfect for outdoor living, featuring a wood-burning fireplace and a charming wood ceiling. The second home on the property is equally impressive, offering 2 bedrooms and 2 bathrooms within 1,600 square feet. Stained concrete floors lend a contemporary feel, while the kitchens island and a large laundry room/pantry add functionality. The property also features a private well, two septic systems, full RV parking with hookups, and endless potential for how you choose to use the space.
-
Type: Residential Property
-
Year Built: 2017
-
Cooling: Two Central,Zoned
-
Heating: Central,Zoned
-
Lot Size: 6 Acres
Property Details
- Status:Available
- Type:Residential Property
- MLS #:1810051
- Year Built:2017
- Sq. Feet:3,544
Community Information
- Address:5698 Ranch Rd 1376 Fredericksburg, TX 78624
- County:Gillespie
- City:Fredericksburg
- Subdivision:N /A
- Zip Code:78624
School Information
- School System:Fredericksburg
- High School:Fredericksburg
- Middle School:Fredericksburg
- Elementary School:Fredericksburg
Features / Amenities
- Total Sq. Ft.:3,544
- Interior Features:Separate Dining Room, Island Kitchen, Walk-In Pantry, Utility Room Inside, High Ceilings, Walk in Closets
- Fireplace(s): Two
- Floor:Carpeting, Ceramic Tile, Wood
- Inclusions:Ceiling Fans, Washer Connection, Dryer Connection, Microwave Oven, Stove/Range, Dishwasher, Solid Counter Tops
- Exterior Features:Covered Patio, Mature Trees
- Cooling:Two Central, Zoned
- Heating Fuel:Electric
- Heating:Central, Zoned
- Master:15x15
- Bedroom 2:12x12
- Bedroom 3:12x12
- Family Room:20x15
- Kitchen:20x15
Architecture
- Bedrooms:3
- Bathrooms:4
- Year Built:2017
- Stories:1
- Style:One Story, Texas Hill Country
- Roof:Metal
- Foundation:Slab
- Parking:None/Not Applicable
Property Features
- Neighborhood Amenities:None
- Water/Sewer:Private Well, Septic
Tax and Financial Info
- Proposed Terms:Conventional, FHA, VA, Cash
- Total Tax:14515
3 BD | 4 BA | 3,544 SqFt
© 2025 Lone Star Real Estate. All rights reserved. The data relating to real estate for sale on this web site comes in part from the Internet Data Exchange Program of Lone Star Real Estate. Information provided is for viewer's personal, non-commercial use and may not be used for any purpose other than to identify prospective properties the viewer may be interested in purchasing. Information provided is deemed reliable but not guaranteed. Listing Courtesy of Rodney Topper with Topper Real Estate.

