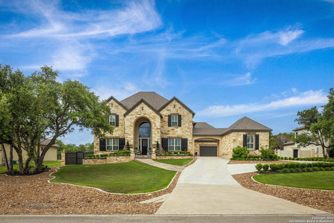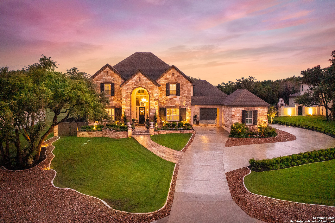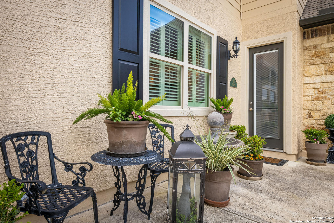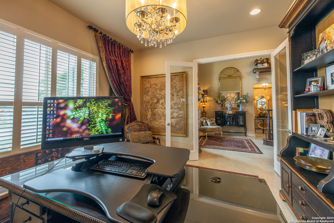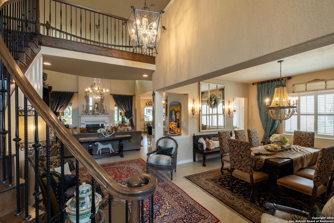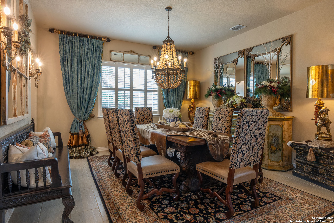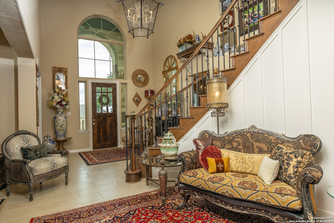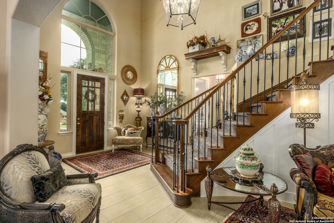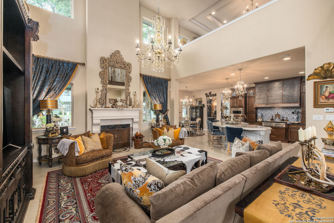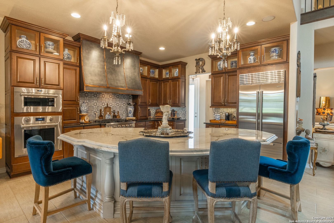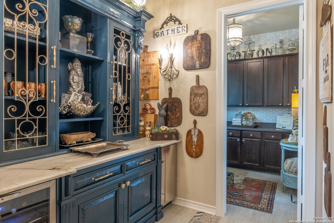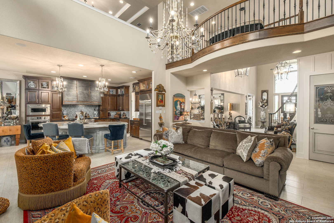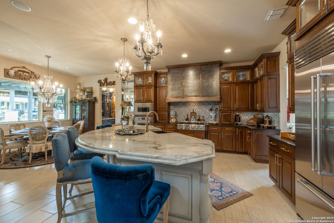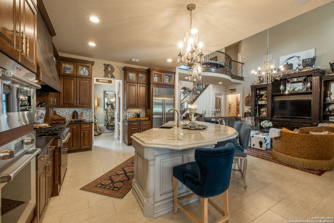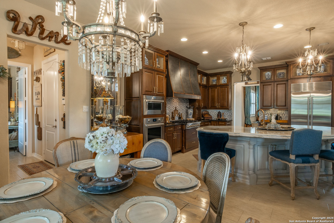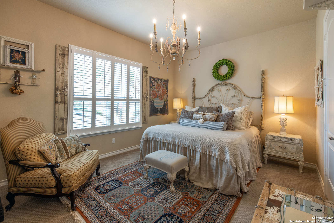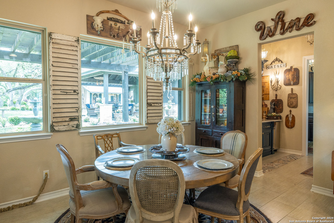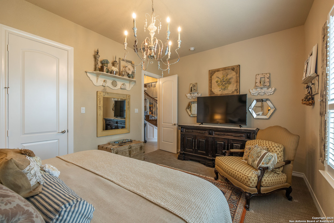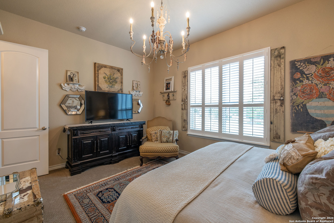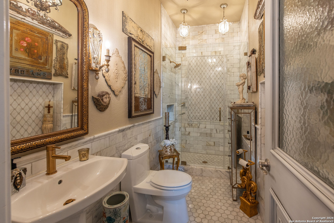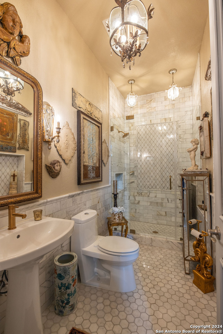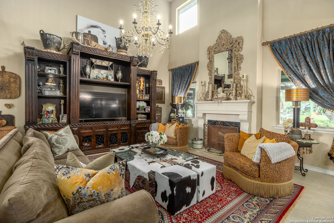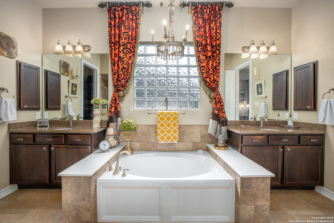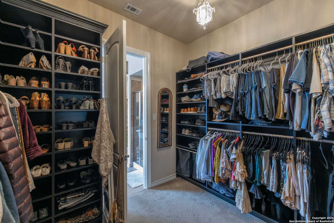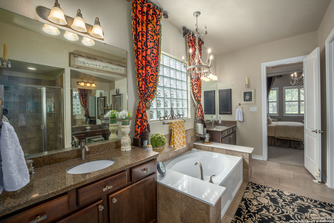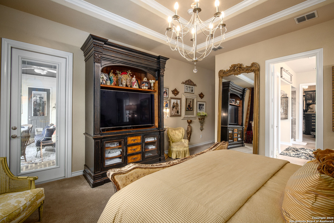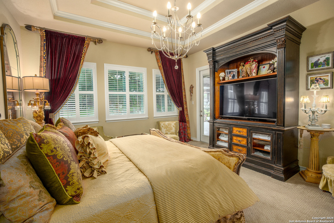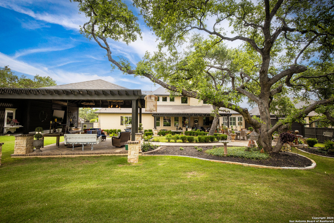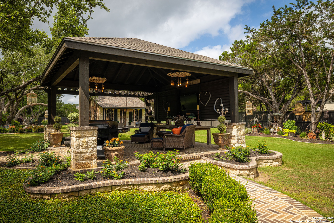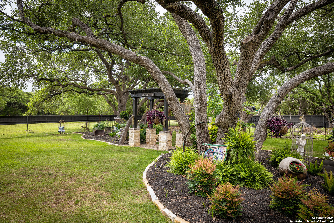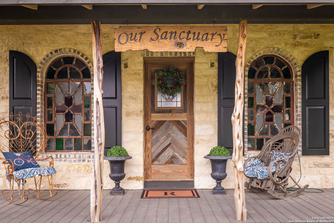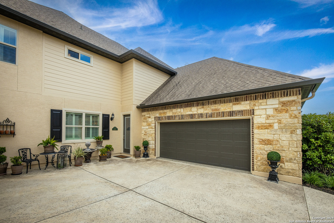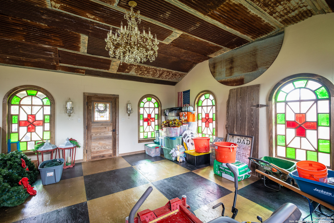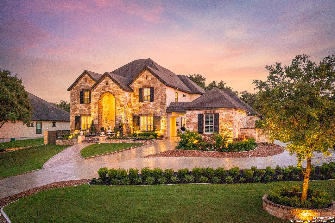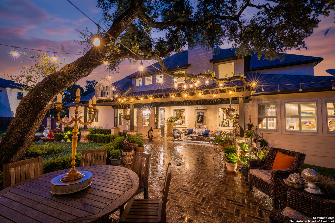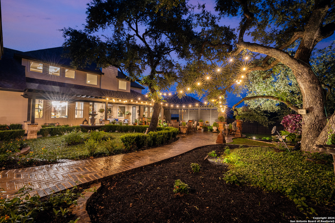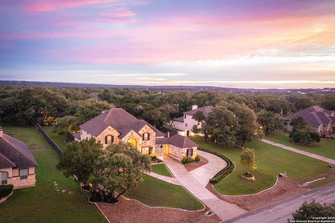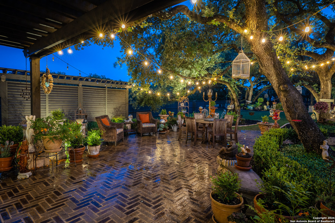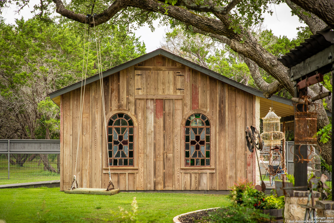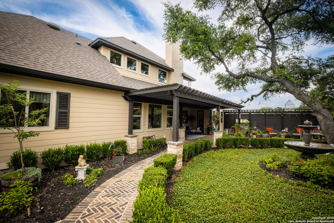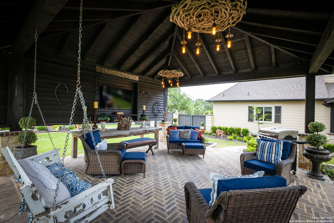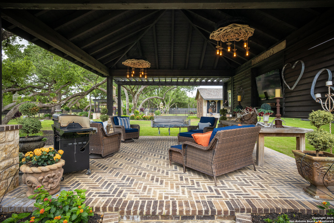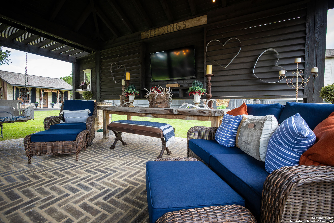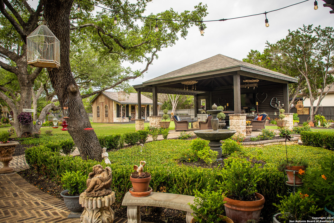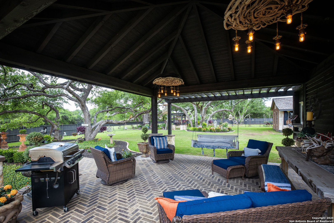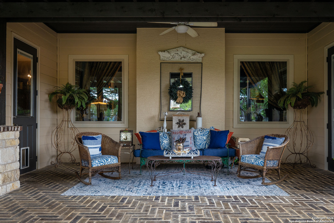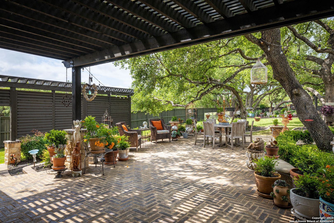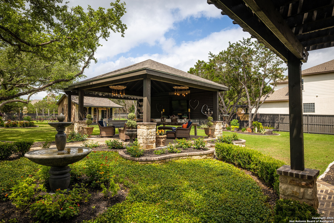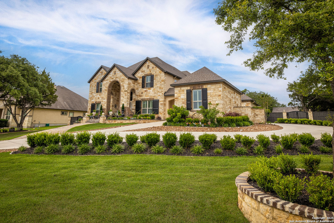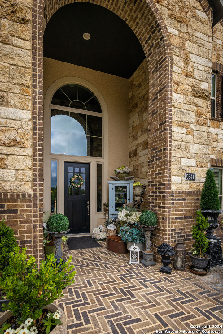Property Details
COPPER CRK
New Braunfels, TX 78132
$1,299,000
5 BD | 4 BA |
Property Description
Welcome to 5641 Copper Creek, where luxury meets comfort in the prestigious gated community of Copper Ridge. This magnificent custom home boasts 5 bedrooms and 4 full bathrooms, showcasing every imaginable upgrade. Step into unparalleled sanctuary with the primary and guest suites conveniently located downstairs, alongside a spacious office for added convenience. No detail has been overlooked in the creation of this masterpiece. From the elegant finishes to the state-of-the-art amenities, this home exudes sophistication and charm. Whether you're entertaining guests or enjoying quiet gatherings, every corner of this home offers a sense of warmth and elegance. Indulge in the finest features, including gourmet kitchen appliances, luxurious bathrooms, and expansive living spaces perfect for gatherings of any size. Step outside to the meticulously landscaped grounds, where serenity awaits in every corner. Experience the epitome of luxury living at 5641 Copper Creek - where every comfort and convenience has been thoughtfully curated for the discerning homeowner. Don't miss the opportunity to make this dream home yours.
-
Type: Residential Property
-
Year Built: 2013
-
Cooling: Two Central,Heat Pump
-
Heating: Central
-
Lot Size: 1 Acre
Property Details
- Status:Available
- Type:Residential Property
- MLS #:1765561
- Year Built:2013
- Sq. Feet:4,506
Community Information
- Address:5641 COPPER CRK New Braunfels, TX 78132
- County:Comal
- City:New Braunfels
- Subdivision:COPPER RIDGE
- Zip Code:78132
School Information
- School System:New Braunfels
- High School:New Braunfel
- Middle School:Oak Run
- Elementary School:Veramendi
Features / Amenities
- Total Sq. Ft.:4,506
- Interior Features:Three Living Area, Separate Dining Room, Eat-In Kitchen, Two Eating Areas, Island Kitchen, Breakfast Bar, Walk-In Pantry, Study/Library, Loft, Secondary Bedroom Down, 1st Floor Lvl/No Steps, High Ceilings, Open Floor Plan, Pull Down Storage, Cable TV Available, High Speed Internet, Laundry Main Level, Telephone, Walk in Closets
- Fireplace(s): One
- Floor:Carpeting, Ceramic Tile
- Inclusions:Ceiling Fans, Chandelier, Washer Connection, Dryer Connection, Cook Top, Built-In Oven, Microwave Oven, Gas Cooking, Refrigerator, Disposal, Dishwasher, Ice Maker Connection, Water Softener (owned), Vent Fan, Electric Water Heater, Garage Door Opener, Solid Counter Tops, Custom Cabinets, 2+ Water Heater Units, Private Garbage Service
- Master Bath Features:Tub/Shower Separate, Separate Vanity
- Exterior Features:Patio Slab, Covered Patio, Bar-B-Que Pit/Grill, Privacy Fence, Double Pane Windows, Storage Building/Shed, Gazebo, Mature Trees, Detached Quarters, Additional Dwelling, Outdoor Kitchen, Other - See Remarks
- Cooling:Two Central, Heat Pump
- Heating Fuel:Electric
- Heating:Central
- Master:16x15
- Bedroom 2:16x14
- Bedroom 3:16x12
- Bedroom 4:15x13
- Dining Room:15x15
- Family Room:23x19
- Kitchen:18x13
- Office/Study:15x12
Architecture
- Bedrooms:5
- Bathrooms:4
- Year Built:2013
- Stories:2
- Style:Two Story, Texas Hill Country
- Roof:Heavy Composition
- Foundation:Slab
- Parking:Three Car Garage, Detached, Attached, Rear Entry, Oversized
Property Features
- Neighborhood Amenities:Controlled Access, Pool, Tennis, Park/Playground, Jogging Trails, Sports Court, BBQ/Grill, Basketball Court
- Water/Sewer:Water System, Septic, City
Tax and Financial Info
- Proposed Terms:Conventional, FHA, VA, TX Vet, Cash
- Total Tax:14532
5 BD | 4 BA | 4,506 SqFt
© 2024 Lone Star Real Estate. All rights reserved. The data relating to real estate for sale on this web site comes in part from the Internet Data Exchange Program of Lone Star Real Estate. Information provided is for viewer's personal, non-commercial use and may not be used for any purpose other than to identify prospective properties the viewer may be interested in purchasing. Information provided is deemed reliable but not guaranteed. Listing Courtesy of A David Marne with Half Priced Real Estate, Inc..

