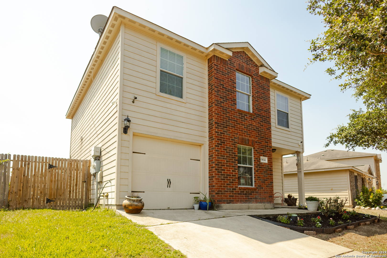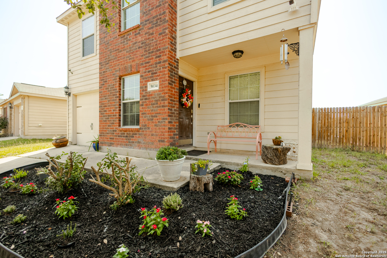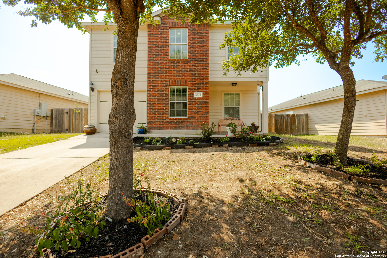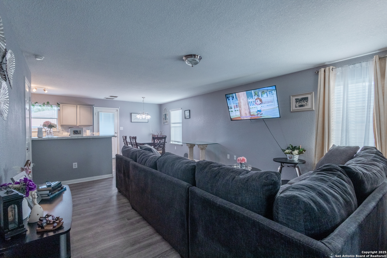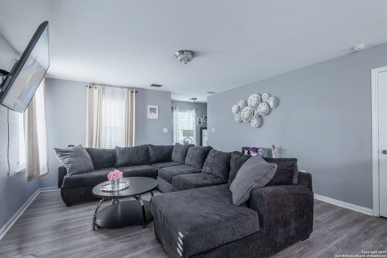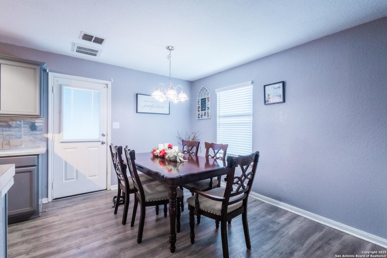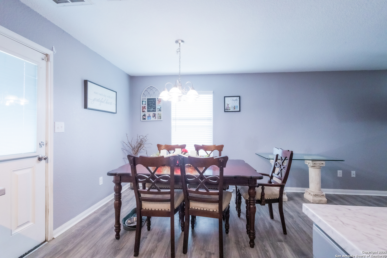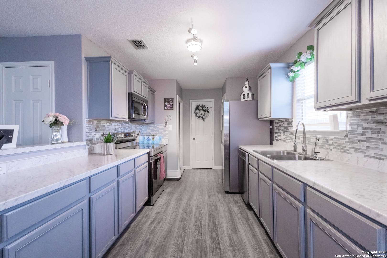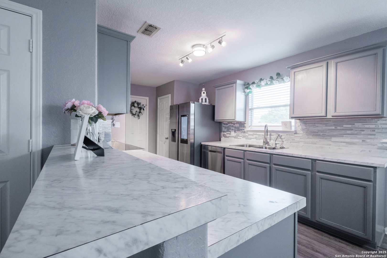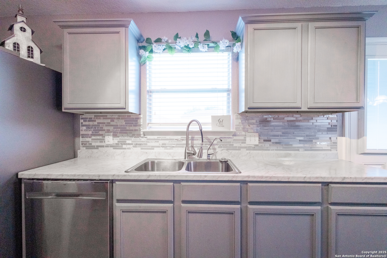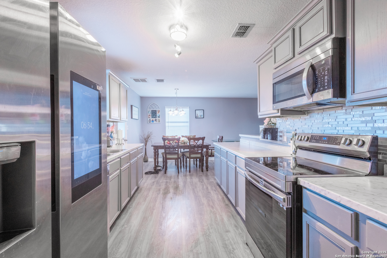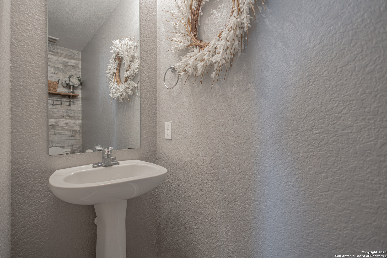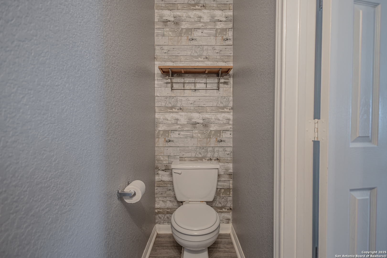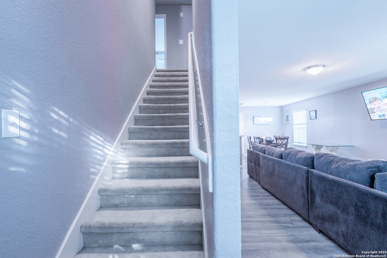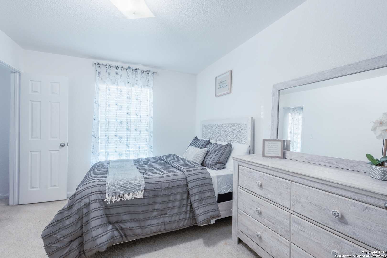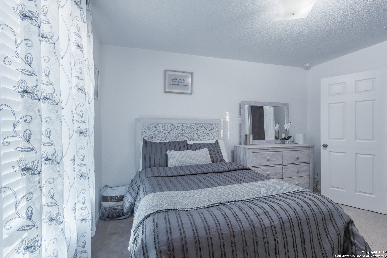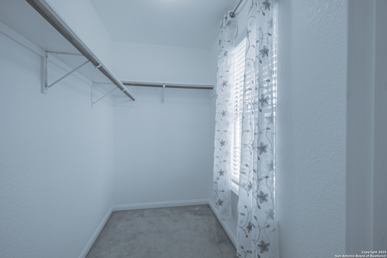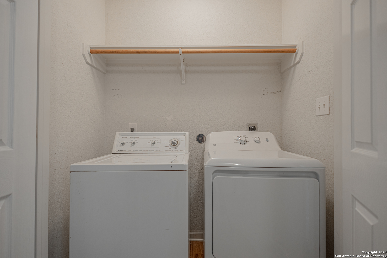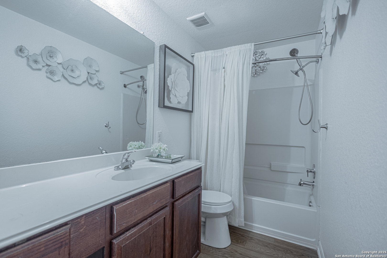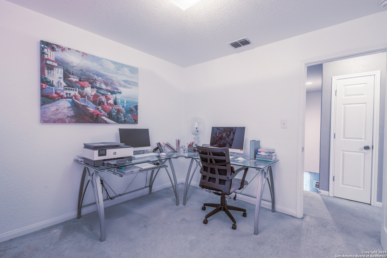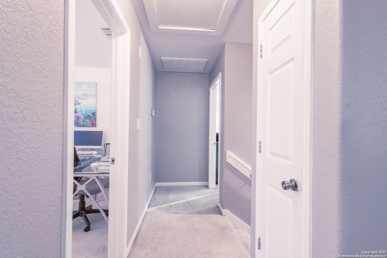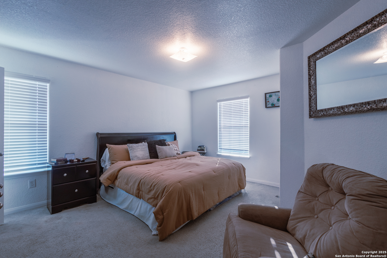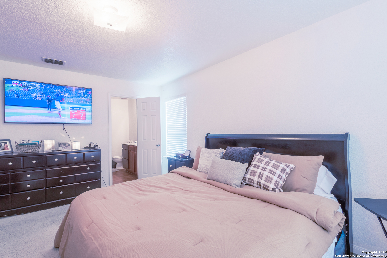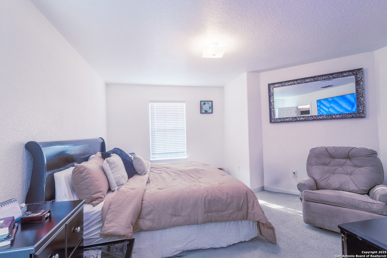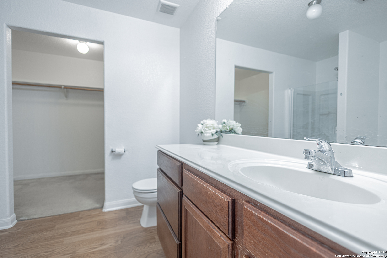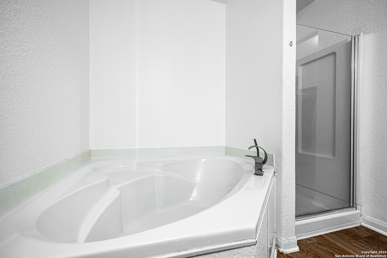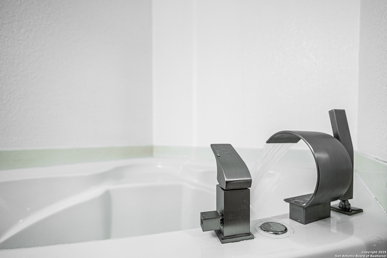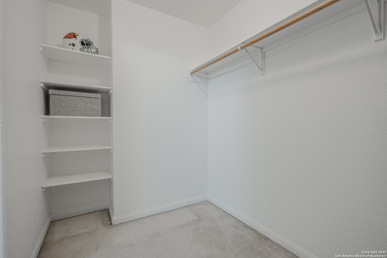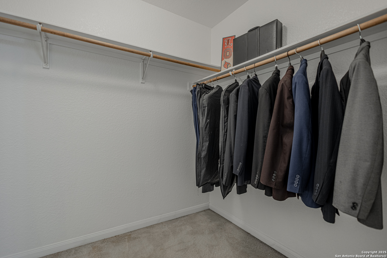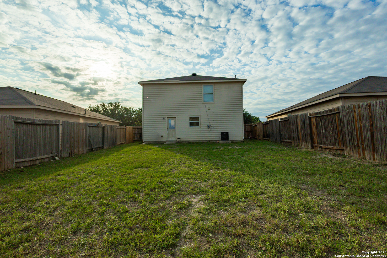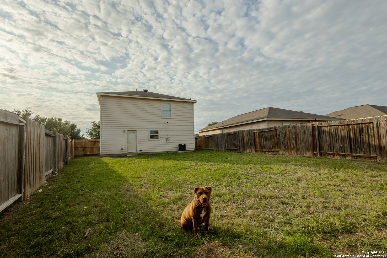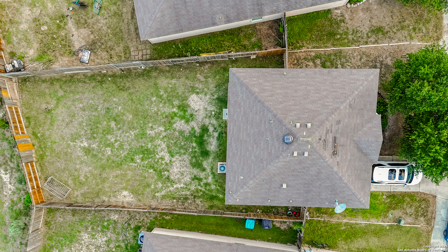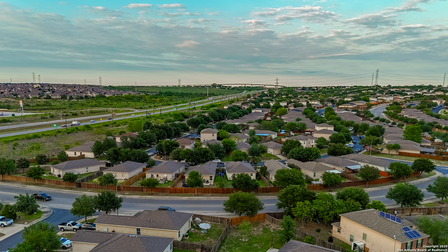Property Details
Forest Canyon
San Antonio, TX 78252
$224,999
3 BD | 3 BA |
Property Description
Welcome to this stunning 3-bedroom, 2.5-bath residence, thoughtfully updated to combine style, comfort, and functionality. This home offers vinyl flooring throughout the main living areas for easy care and a clean, modern look. The bright white kitchen features stylish cabinetry, sleek countertops, and an attractive backsplash that adds a touch of elegance and personality. Spacious bedrooms provide plenty of room for everyone, and the primary suite includes a private bath with a relaxing garden tub. The generously sized backyard is ideal for outdoor fun, gatherings, or future personalization. Situated in a prime location with quick access to Hwy 90, Loop 1604, Lackland AFB, Downtown, schools, and shopping, this home combines everyday convenience with modern upgrades. Don't miss your chance to own this move-in ready gem!
-
Type: Residential Property
-
Year Built: 2010
-
Cooling: One Central
-
Heating: Central
-
Lot Size: 0.11 Acres
Property Details
- Status:Available
- Type:Residential Property
- MLS #:1870417
- Year Built:2010
- Sq. Feet:1,553
Community Information
- Address:5634 Forest Canyon San Antonio, TX 78252
- County:Bexar
- City:San Antonio
- Subdivision:CANYON CROSSING
- Zip Code:78252
School Information
- School System:Southwest I.S.D.
- High School:Southwest
- Middle School:Mc Nair
- Elementary School:Southwest
Features / Amenities
- Total Sq. Ft.:1,553
- Interior Features:One Living Area, Liv/Din Combo, Breakfast Bar, All Bedrooms Upstairs, Open Floor Plan, High Speed Internet, Laundry Upper Level
- Fireplace(s): Not Applicable
- Floor:Carpeting, Vinyl
- Inclusions:Ceiling Fans, Chandelier, Washer Connection, Dryer Connection, Microwave Oven, Stove/Range, Disposal, Dishwasher, Smoke Alarm, Electric Water Heater, Garage Door Opener
- Master Bath Features:Tub/Shower Separate, Double Vanity
- Exterior Features:Patio Slab, Privacy Fence, Mature Trees
- Cooling:One Central
- Heating Fuel:Electric
- Heating:Central
- Master:16x15
- Bedroom 2:13x10
- Bedroom 3:11x11
- Dining Room:8x11
- Kitchen:21x10
Architecture
- Bedrooms:3
- Bathrooms:3
- Year Built:2010
- Stories:2
- Style:Two Story
- Roof:Composition
- Foundation:Slab
- Parking:One Car Garage
Property Features
- Neighborhood Amenities:Tennis, Park/Playground, Jogging Trails, Sports Court, BBQ/Grill, Basketball Court
- Water/Sewer:City
Tax and Financial Info
- Proposed Terms:Conventional, FHA, VA, Cash
- Total Tax:4301.76
3 BD | 3 BA | 1,553 SqFt
© 2025 Lone Star Real Estate. All rights reserved. The data relating to real estate for sale on this web site comes in part from the Internet Data Exchange Program of Lone Star Real Estate. Information provided is for viewer's personal, non-commercial use and may not be used for any purpose other than to identify prospective properties the viewer may be interested in purchasing. Information provided is deemed reliable but not guaranteed. Listing Courtesy of Alex Garcia with Real Broker, LLC.

