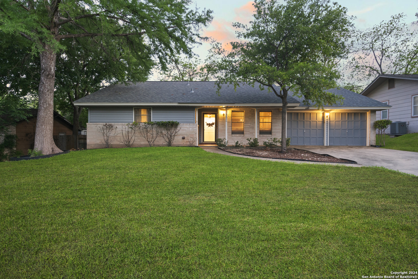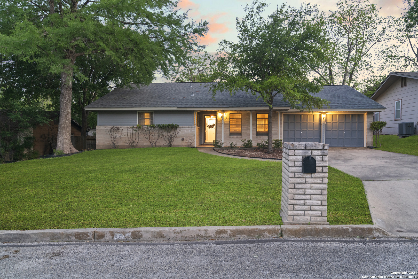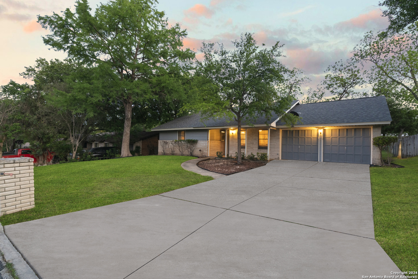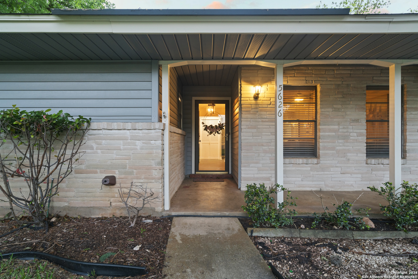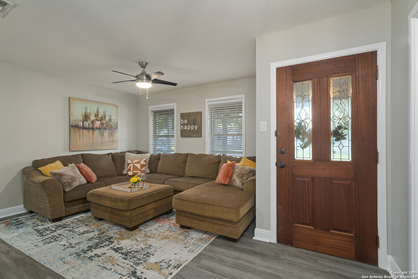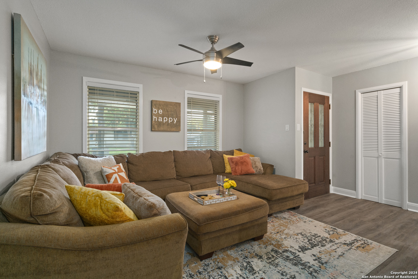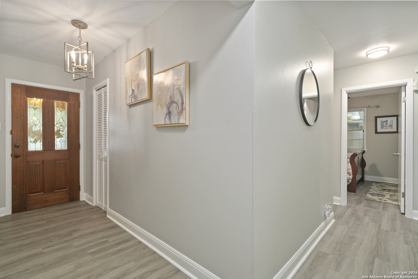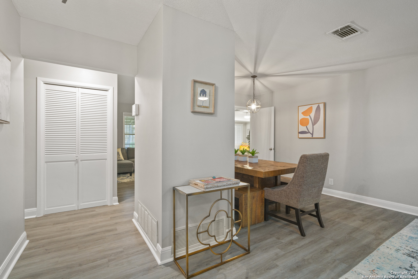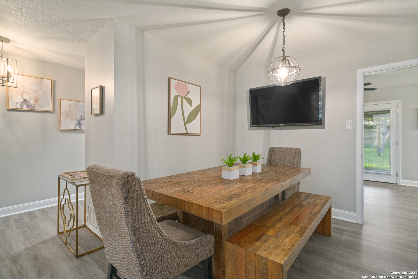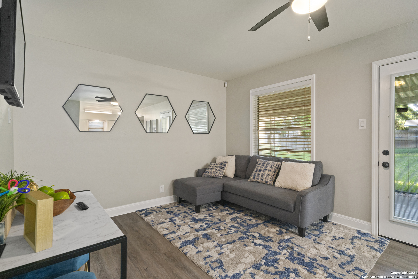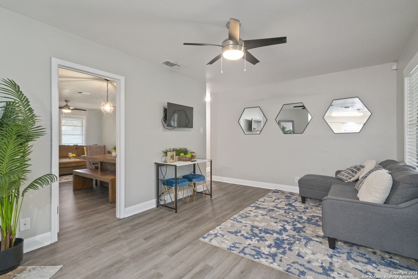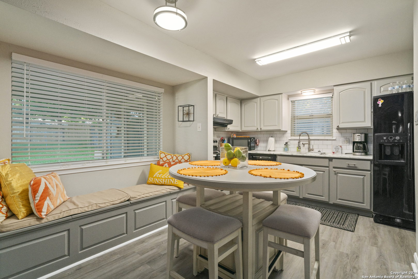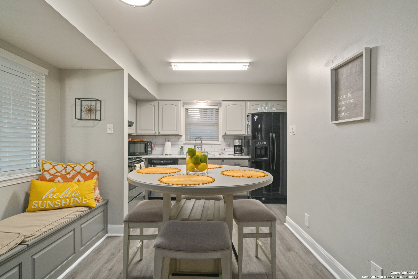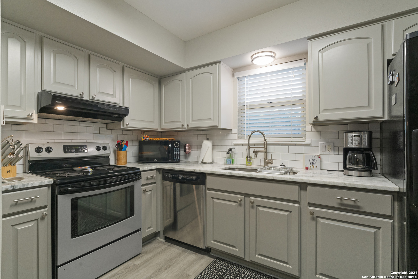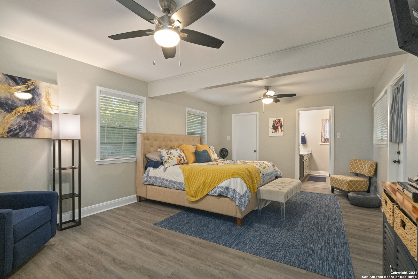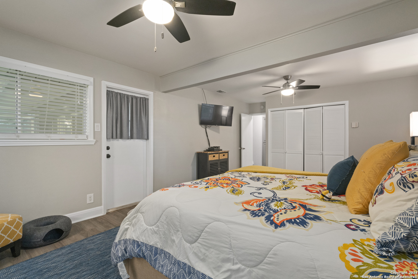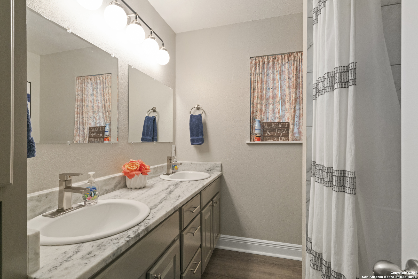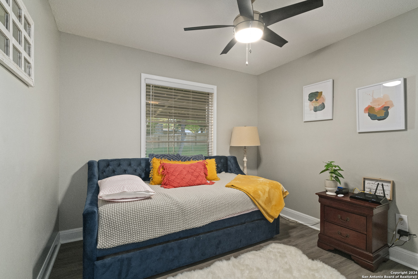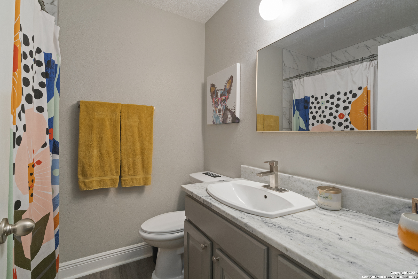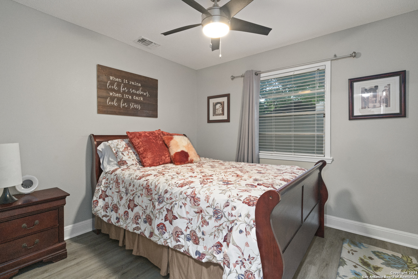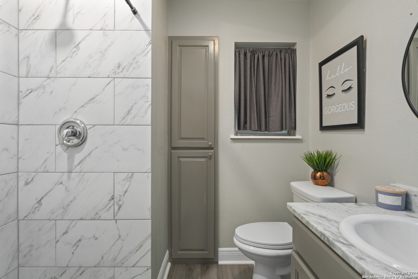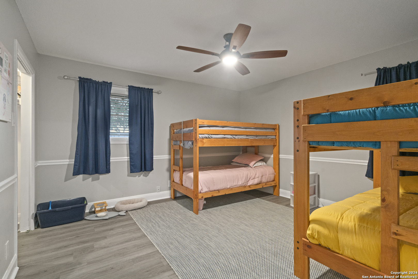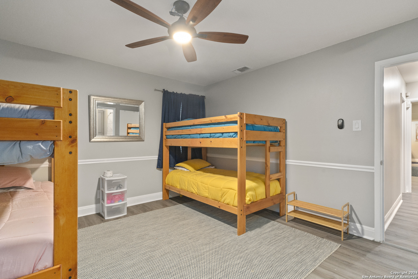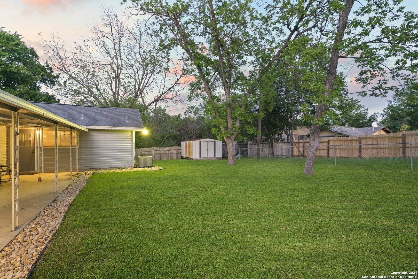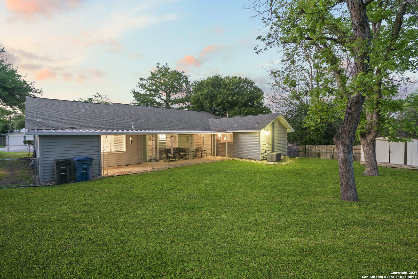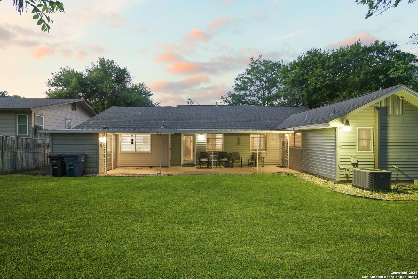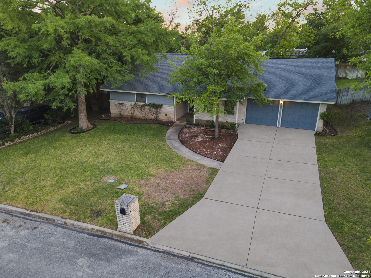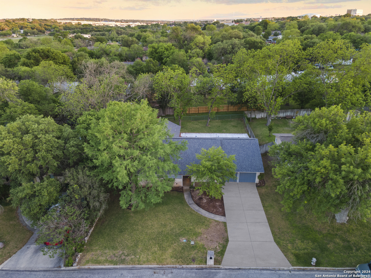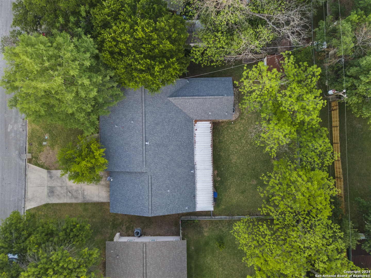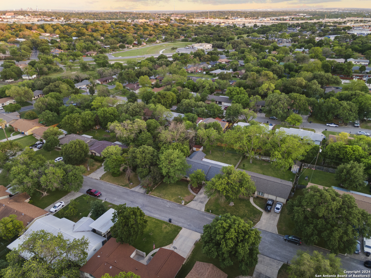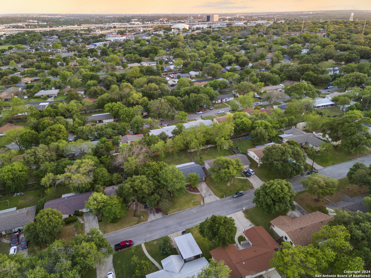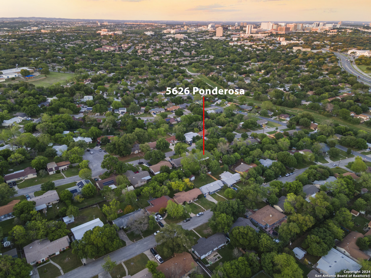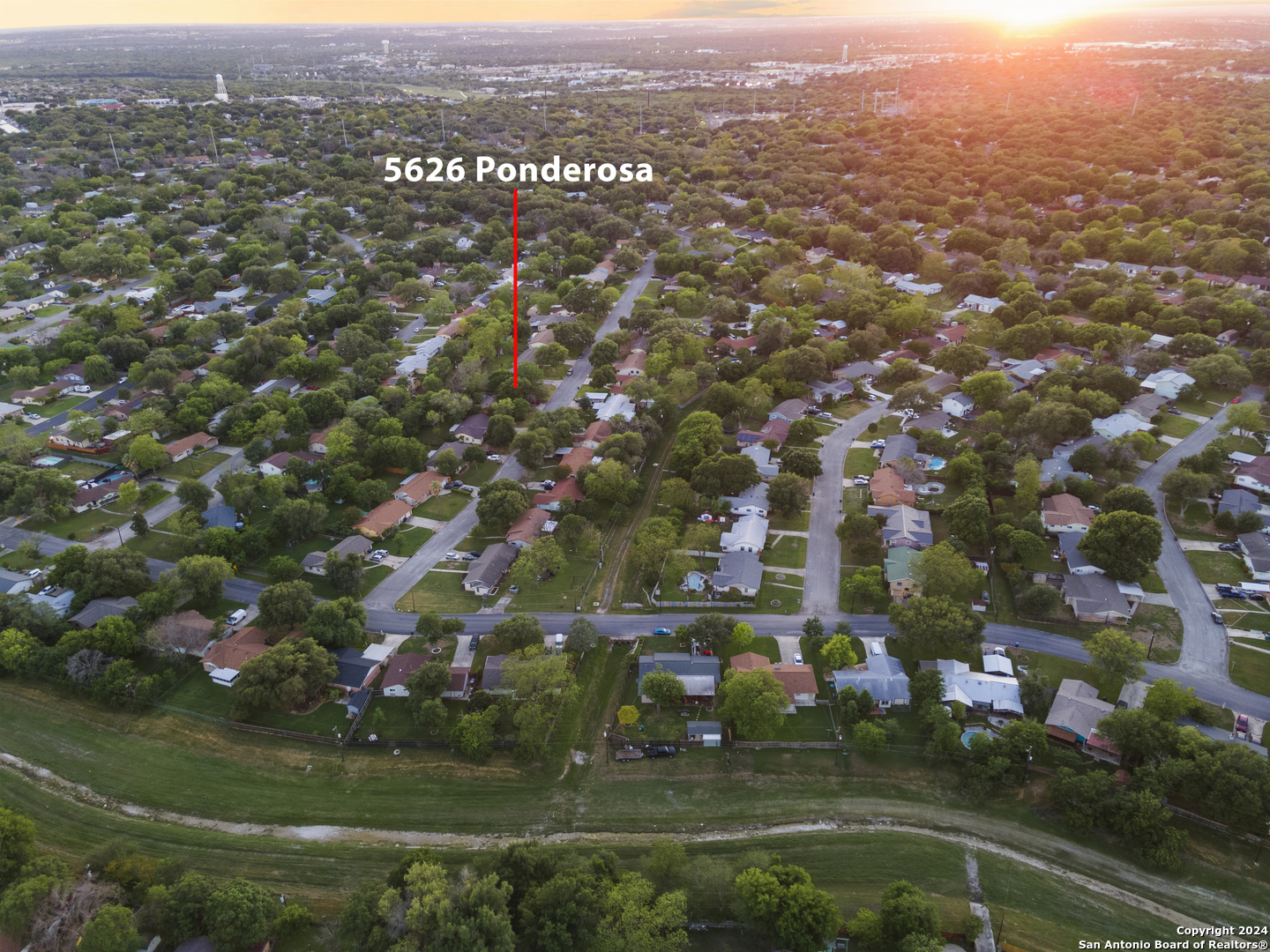Property Details
PONDEROSA DR
San Antonio, TX 78240
$341,700
4 BD | 3 BA |
Property Description
Welcome to this inviting single-story home nestled in the established Oak Hills Terrace neighborhood. This completely renovated home boast 4 beds/3 full baths, this residence sits on a level lot. The neutral color palette throughout provides a blank slate for easy customization to suit your style. Step inside to discover a seamless blend of formal and casual living spaces, with a combined formal living and dining area ideal for hosting gatherings, complemented by a second living space that opens to the breakfast nook, perfect for everyday living. The kitchen offers light cabinetry, stone counters, a tile backsplash, and SS appliances. Spacious primary bedroom featuring exterior patio access, an updated double vanity, and a tub-shower combo. The nicely sized secondary bedrooms provide ample space for family or guests. Outside, a large covered patio awaits, surrounded by mature trees and a garden shed, providing a peaceful outdoor oasis for relaxation and entertainment. Additionally, this home offers quick access to major thoroughfares including I-410, I-10, and Hwy 16, providing ease of commute to surrounding areas. Enjoy the convenience of being just moments away from multiple local parks for outdoor recreation, as well as a variety of shopping and dining options. All furniture negotiable. **HVAC units replaced 2021. Ducts replaced 2022 * New blown-in insulation in attic *
-
Type: Residential Property
-
Year Built: 1965
-
Cooling: One Central
-
Heating: Central
-
Lot Size: 0.21 Acres
Property Details
- Status:Available
- Type:Residential Property
- MLS #:1766920
- Year Built:1965
- Sq. Feet:1,808
Community Information
- Address:5626 PONDEROSA DR San Antonio, TX 78240
- County:Bexar
- City:San Antonio
- Subdivision:OAK HILLS TERRACE
- Zip Code:78240
School Information
- School System:Northside
- High School:Marshall
- Middle School:Neff Pat
- Elementary School:Oak Hills Terrace
Features / Amenities
- Total Sq. Ft.:1,808
- Interior Features:Two Living Area, Liv/Din Combo, Eat-In Kitchen, Two Eating Areas, Utility Area in Garage, 1st Floor Lvl/No Steps, Cable TV Available, High Speed Internet, All Bedrooms Downstairs
- Fireplace(s): Not Applicable
- Floor:Carpeting, Ceramic Tile, Laminate
- Inclusions:Ceiling Fans, Washer Connection, Dryer Connection, Stove/Range, Dishwasher, Smoke Alarm, Electric Water Heater, Garage Door Opener
- Master Bath Features:Tub/Shower Combo, Double Vanity
- Exterior Features:Covered Patio, Privacy Fence, Chain Link Fence, Storage Building/Shed
- Cooling:One Central
- Heating Fuel:Electric
- Heating:Central
- Master:20x13
- Bedroom 2:10x10
- Bedroom 3:13x13
- Bedroom 4:10x10
- Dining Room:10x10
- Family Room:17x11
- Kitchen:8x10
Architecture
- Bedrooms:4
- Bathrooms:3
- Year Built:1965
- Stories:1
- Style:One Story
- Roof:Composition
- Foundation:Slab
- Parking:Two Car Garage, Attached
Property Features
- Neighborhood Amenities:None
- Water/Sewer:Water System, Sewer System
Tax and Financial Info
- Proposed Terms:Conventional, FHA, VA, Cash
- Total Tax:6683.31
4 BD | 3 BA | 1,808 SqFt
© 2024 Lone Star Real Estate. All rights reserved. The data relating to real estate for sale on this web site comes in part from the Internet Data Exchange Program of Lone Star Real Estate. Information provided is for viewer's personal, non-commercial use and may not be used for any purpose other than to identify prospective properties the viewer may be interested in purchasing. Information provided is deemed reliable but not guaranteed. Listing Courtesy of Joshua De Los Santos with Relay Real Estate.

