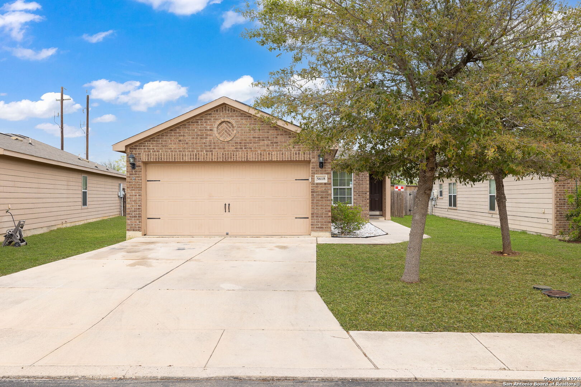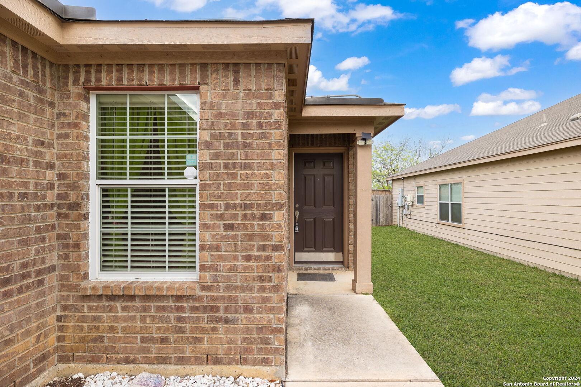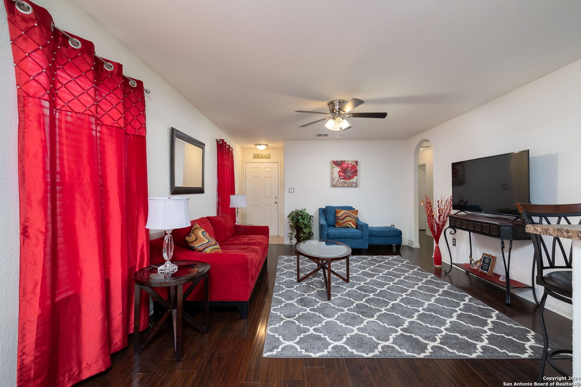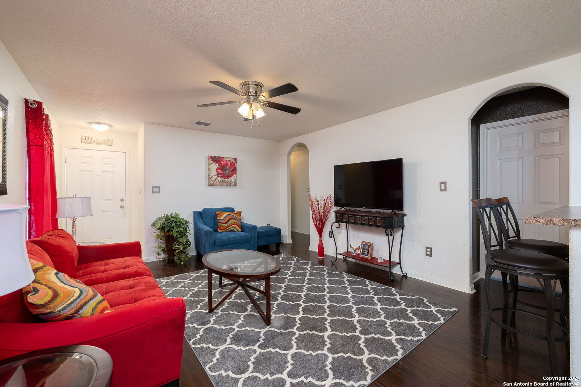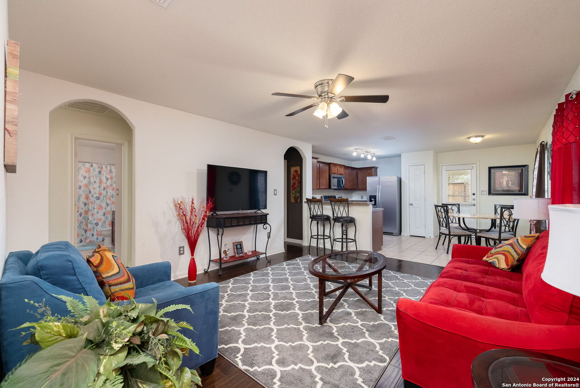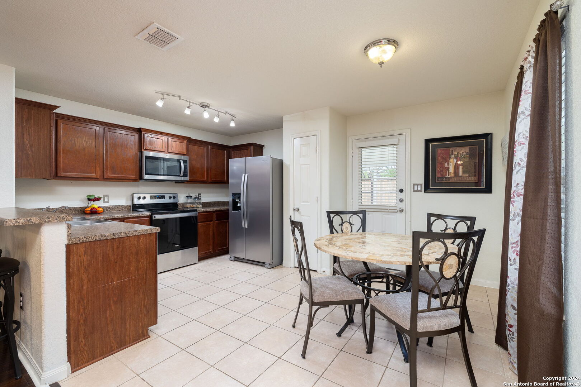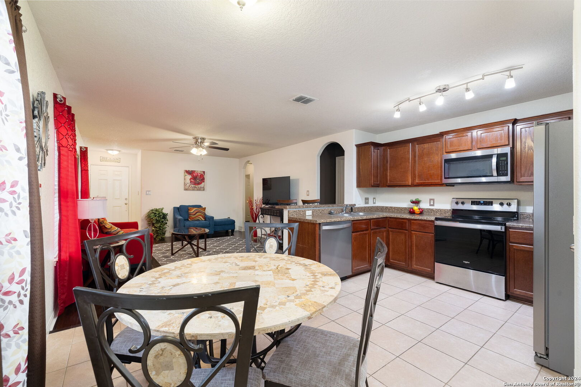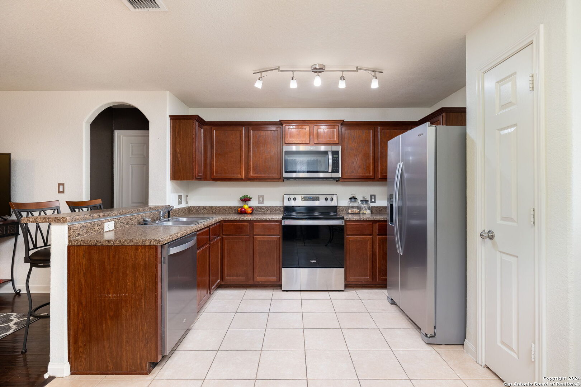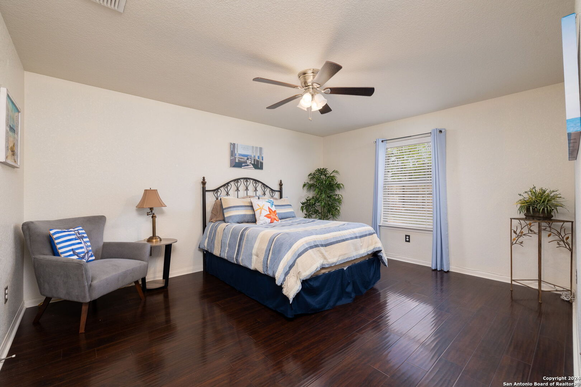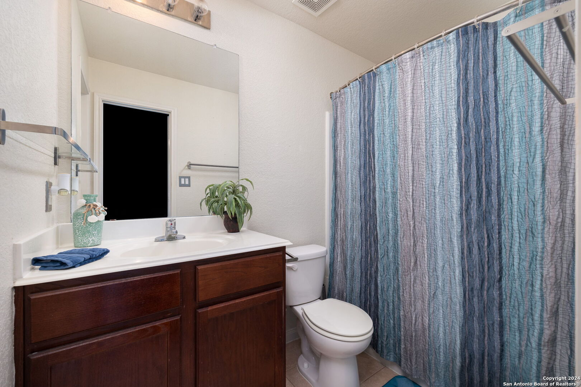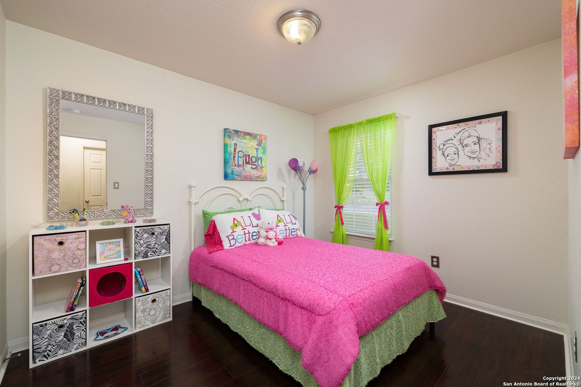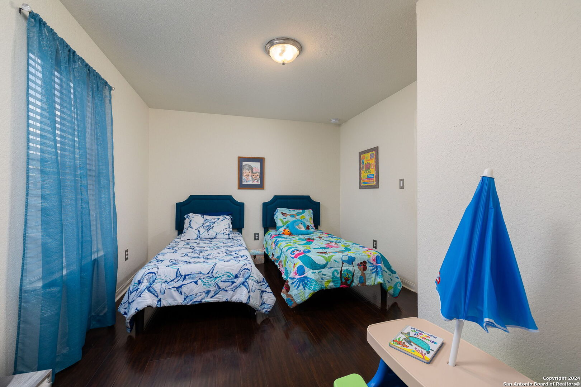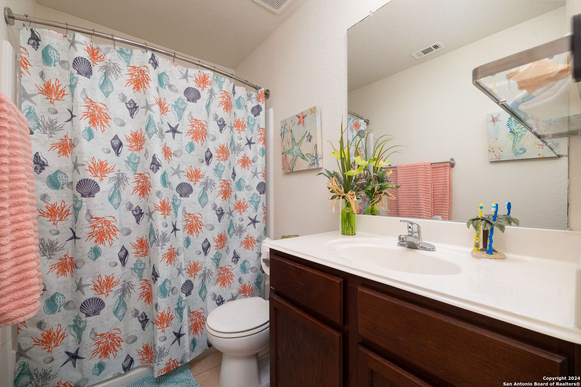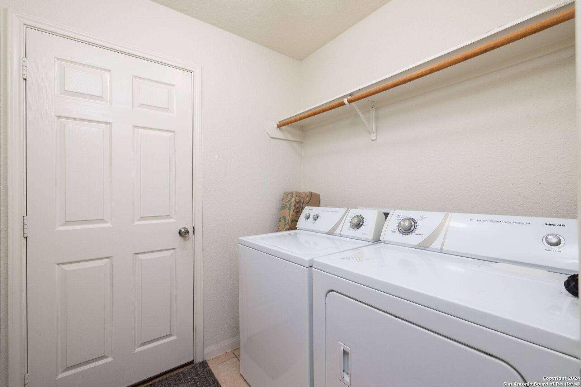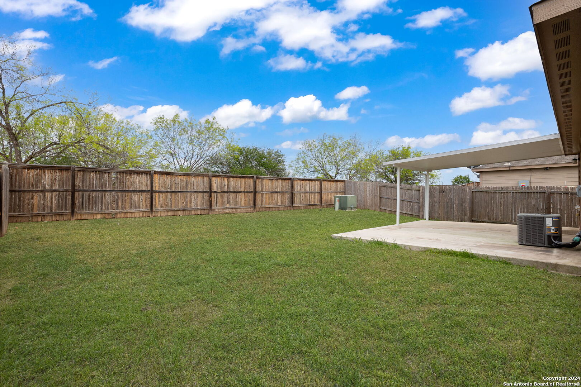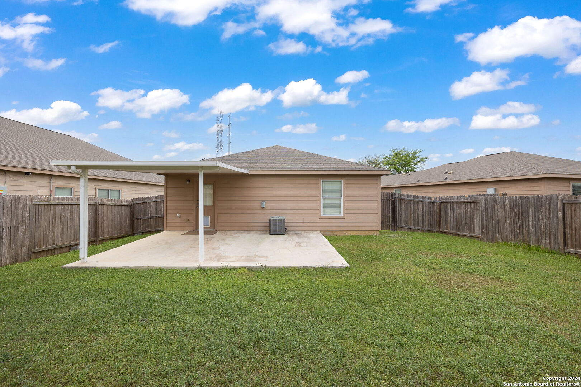Property Details
CHASE CYN
San Antonio, TX 78252
$246,000
3 BD | 2 BA |
Property Description
Unfortunately, BOM due to Buyer who was not committed to the purchase. The home is beautiful, please don't let one Buyer's cold feet keep you from considering this home. Are you looking for an affordable but gorgeous home in San Antonio? Whether you are a first-time home buyer, or you are just looking for an upgrade from your current home, you will truly appreciate this contemporary and comfortable home with its beautiful hardwood floors in the living room and bedrooms. The open concept will enable you to entertain friends and family or prepare a festive meal. This home is cozy and welcoming. The master bedroom has its own private bathroom and there is an additional bathroom in the hallway for other family and guests. A spacious back yard gives the homeowner many options for projects and gatherings. The home has solar panels with no balance due making the savings on your electric bill genuine savings. This home is easily accessible at the entry of the subdivision and just a short walk away from the playground, picnic area, and basketball court. It's affordable, practical, and conveniently located just 12-15 minutes from Lackland AFB.
-
Type: Residential Property
-
Year Built: 2011
-
Cooling: One Central
-
Heating: Central
-
Lot Size: 0.13 Acres
Property Details
- Status:Back on Market
- Type:Residential Property
- MLS #:1766339
- Year Built:2011
- Sq. Feet:1,203
Community Information
- Address:5618 CHASE CYN San Antonio, TX 78252
- County:Bexar
- City:San Antonio
- Subdivision:CANYON CROSSING
- Zip Code:78252
School Information
- School System:Southwest I.S.D.
- High School:Southwest
- Middle School:Mc Nair
- Elementary School:Southwest
Features / Amenities
- Total Sq. Ft.:1,203
- Interior Features:One Living Area, Liv/Din Combo, Open Floor Plan, All Bedrooms Downstairs, Laundry Room, Attic - Access only
- Fireplace(s): Not Applicable
- Floor:Other
- Inclusions:Ceiling Fans, Washer Connection, Dryer Connection, Washer, Dryer, Microwave Oven, Stove/Range, Refrigerator, Dishwasher, Garage Door Opener
- Master Bath Features:Tub/Shower Combo, Single Vanity
- Cooling:One Central
- Heating Fuel:Electric
- Heating:Central
- Master:12x15
- Bedroom 2:10x13
- Bedroom 3:9x11
- Dining Room:7x10
- Kitchen:8x10
Architecture
- Bedrooms:3
- Bathrooms:2
- Year Built:2011
- Stories:1
- Style:Other
- Roof:Composition
- Foundation:Slab
- Parking:Two Car Garage
Property Features
- Neighborhood Amenities:Park/Playground, Jogging Trails, Sports Court, BBQ/Grill, Basketball Court
- Water/Sewer:Water System, Sewer System
Tax and Financial Info
- Proposed Terms:Conventional, FHA, VA, Cash
- Total Tax:4522
3 BD | 2 BA | 1,203 SqFt
© 2024 Lone Star Real Estate. All rights reserved. The data relating to real estate for sale on this web site comes in part from the Internet Data Exchange Program of Lone Star Real Estate. Information provided is for viewer's personal, non-commercial use and may not be used for any purpose other than to identify prospective properties the viewer may be interested in purchasing. Information provided is deemed reliable but not guaranteed. Listing Courtesy of Norma Martinez with Inspired Brokerage, LLC.

