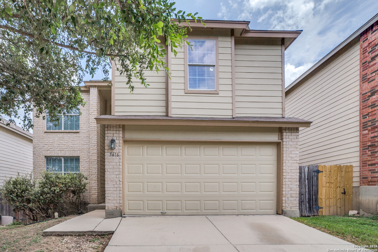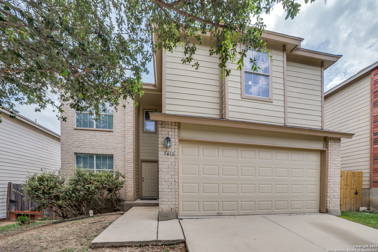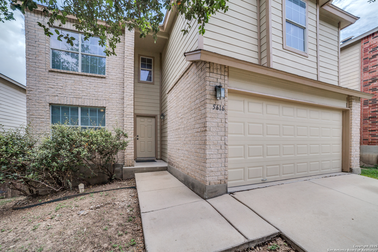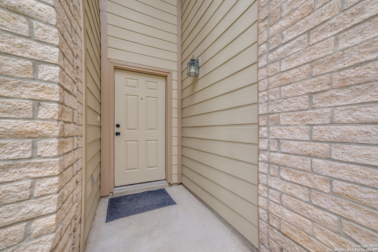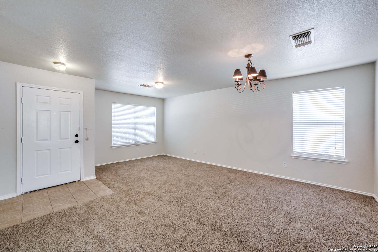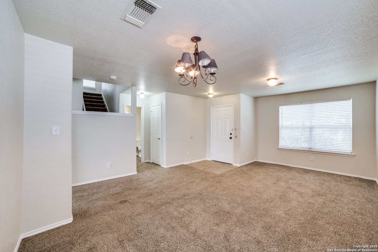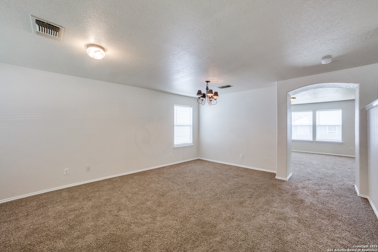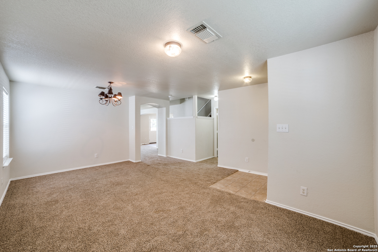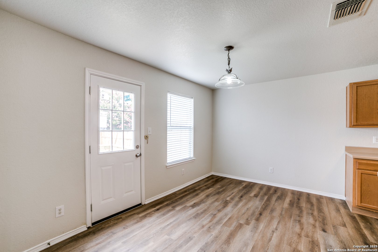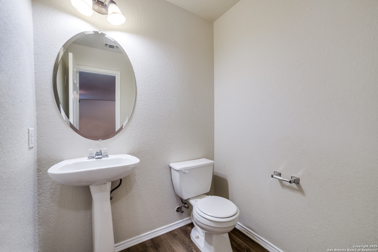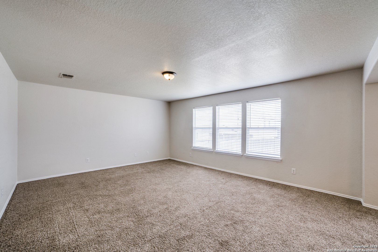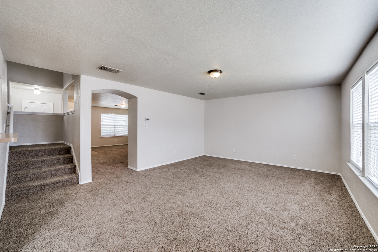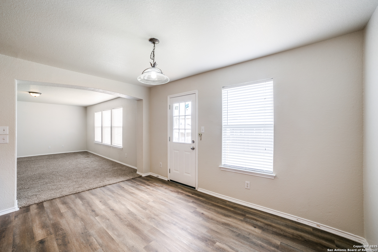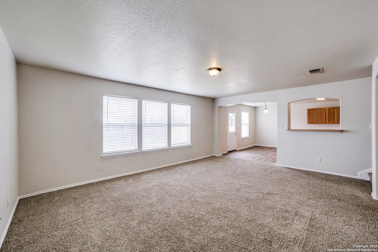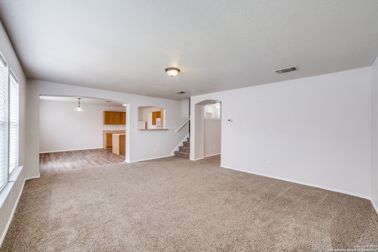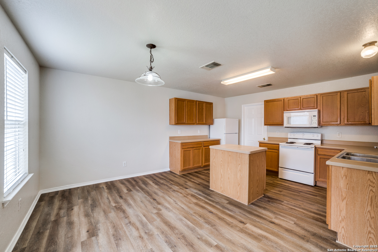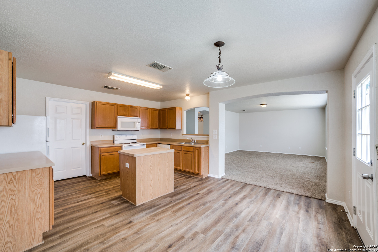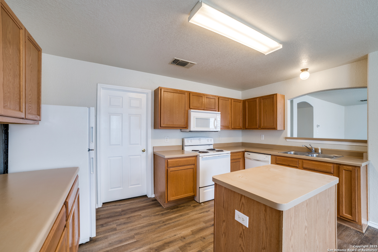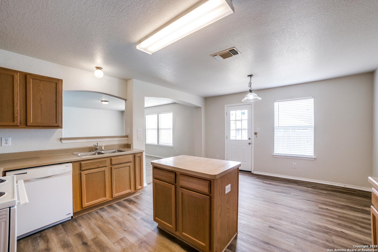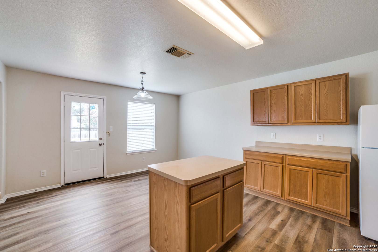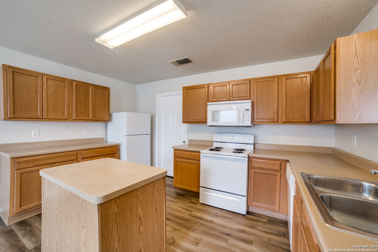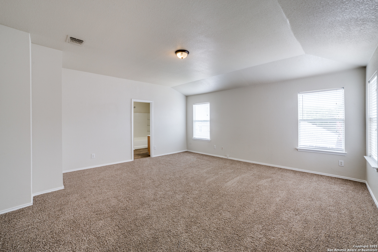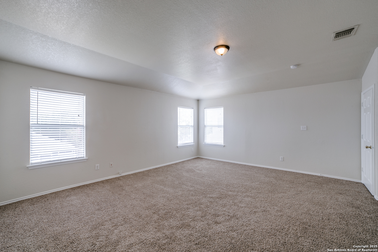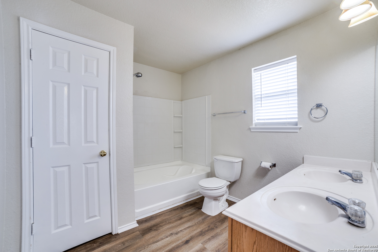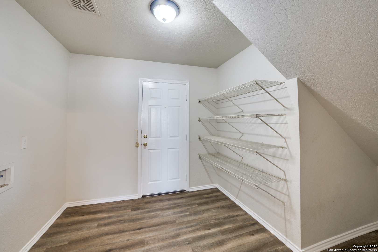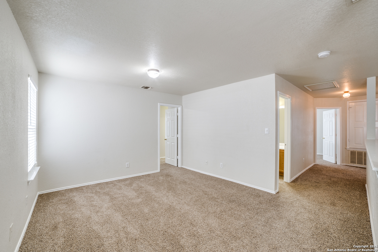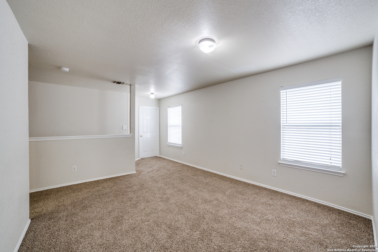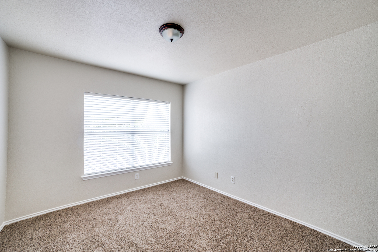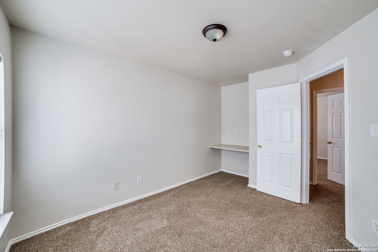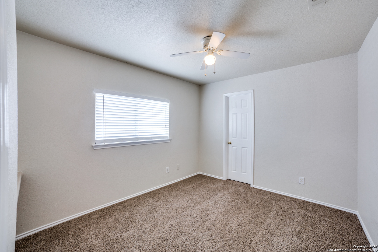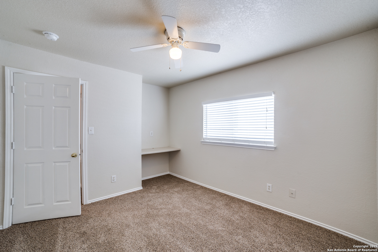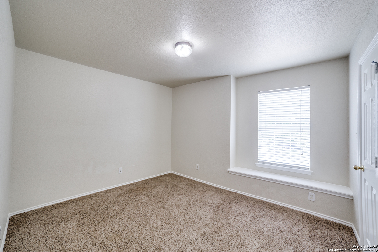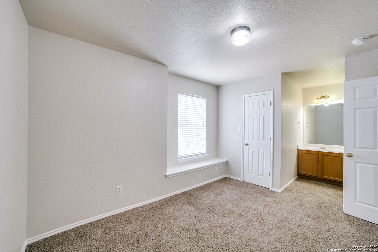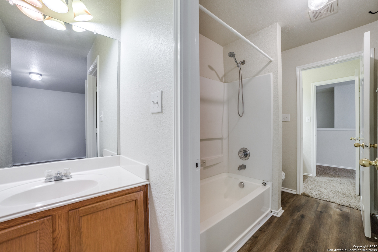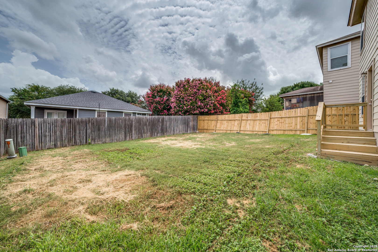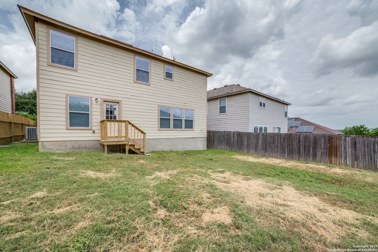Property Details
Poppy Seed Run
Leon Valley, TX 78238
$315,000
4 BD | 3 BA |
Property Description
Located in the sought-after Ridge at Leon Valley, 5616 Poppy Seed Run offers over 2,400 square feet of flexible living space designed for modern lifestyles. This 4-bedroom, 2.5-bath home features an open-concept floor plan with two living areas, two dining spaces, and a functional island kitchen with a breakfast bar and walk-in pantry/laundry combo. All bedrooms are upstairs, including an oversized primary suite with a walk-in closet, dual vanities, and a tub/shower combo. A second-floor loft provides the perfect flex space for a home office, playroom, or media area. Step outside to a spacious backyard-ideal for entertaining or relaxing. Located minutes from major highways, shopping, dining, and Northside ISD schools, this home delivers convenience and comfort. Additional highlights include: attached two-car garage, high ceilings, central HVAC and ceiling fans.
-
Type: Residential Property
-
Year Built: 2005
-
Cooling: One Central
-
Heating: Central
-
Lot Size: 0.11 Acres
Property Details
- Status:Available
- Type:Residential Property
- MLS #:1880761
- Year Built:2005
- Sq. Feet:2,422
Community Information
- Address:5616 Poppy Seed Run Leon Valley, TX 78238
- County:Bexar
- City:Leon Valley
- Subdivision:THE RIDGE AT LEON VALLEY
- Zip Code:78238
School Information
- School System:Northside
- High School:Holmes Oliver W
- Middle School:Ross Sul
- Elementary School:Powell Lawrence
Features / Amenities
- Total Sq. Ft.:2,422
- Interior Features:Two Living Area, Separate Dining Room, Eat-In Kitchen, Two Eating Areas, Island Kitchen, Breakfast Bar, Walk-In Pantry, All Bedrooms Upstairs, High Ceilings, Open Floor Plan, Cable TV Available
- Fireplace(s): Not Applicable
- Floor:Carpeting, Ceramic Tile, Laminate
- Inclusions:Ceiling Fans, Chandelier, Washer Connection, Dryer Connection, Microwave Oven, Stove/Range, Disposal, Dishwasher
- Master Bath Features:Tub/Shower Combo, Single Vanity
- Exterior Features:Privacy Fence
- Cooling:One Central
- Heating Fuel:Electric
- Heating:Central
- Master:18x17
- Bedroom 2:11x10
- Bedroom 3:11x10
- Bedroom 4:12x10
- Dining Room:9x9
- Kitchen:13x8
Architecture
- Bedrooms:4
- Bathrooms:3
- Year Built:2005
- Stories:2
- Style:Two Story
- Roof:Composition
- Foundation:Slab
- Parking:Two Car Garage, Attached
Property Features
- Neighborhood Amenities:None
- Water/Sewer:Water System, Sewer System
Tax and Financial Info
- Proposed Terms:Conventional, FHA, VA, Cash
- Total Tax:6594
4 BD | 3 BA | 2,422 SqFt
© 2025 Lone Star Real Estate. All rights reserved. The data relating to real estate for sale on this web site comes in part from the Internet Data Exchange Program of Lone Star Real Estate. Information provided is for viewer's personal, non-commercial use and may not be used for any purpose other than to identify prospective properties the viewer may be interested in purchasing. Information provided is deemed reliable but not guaranteed. Listing Courtesy of Jo Helen Clark with Coldwell Banker D'Ann Harper.

