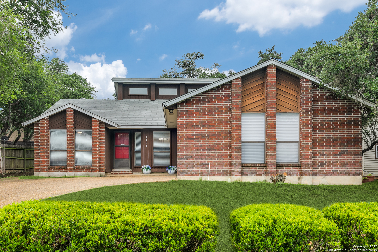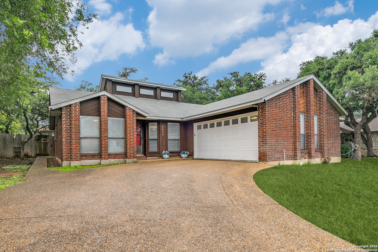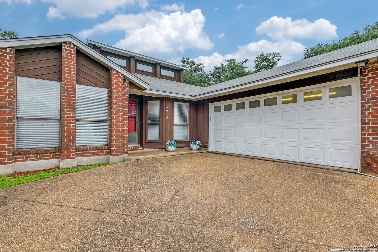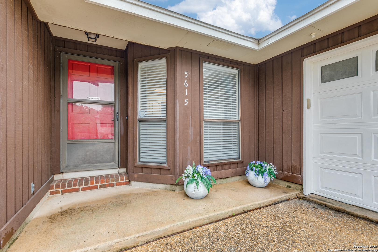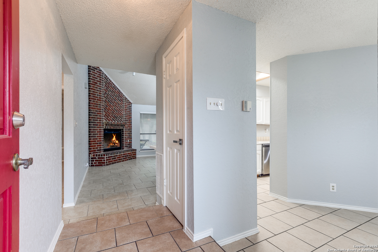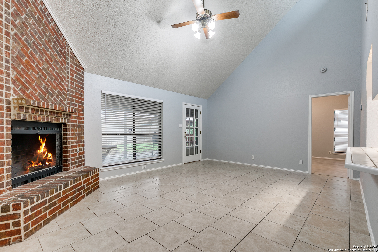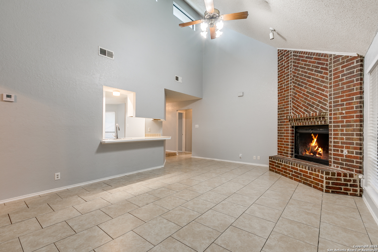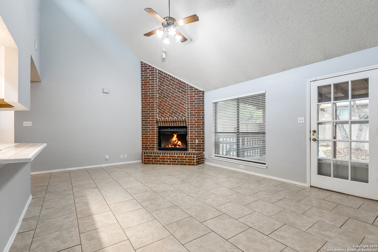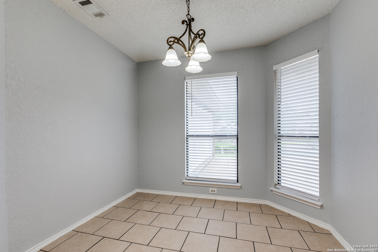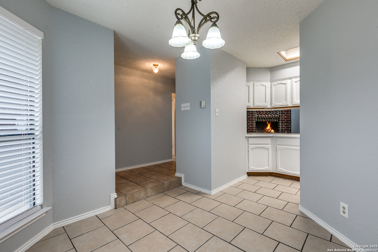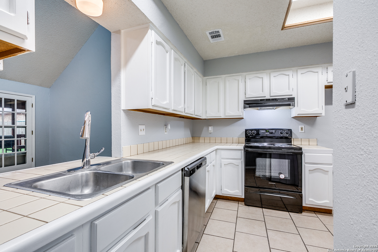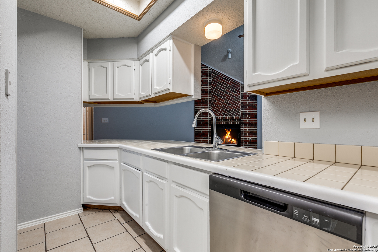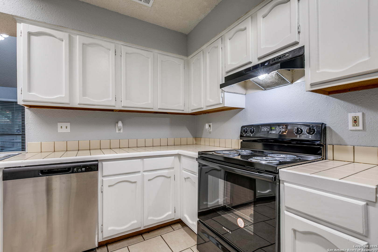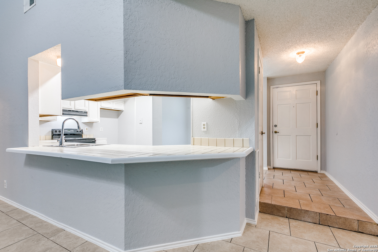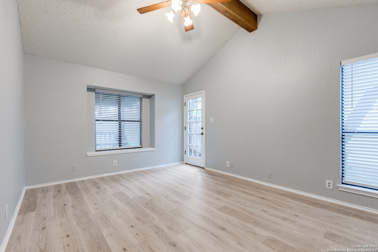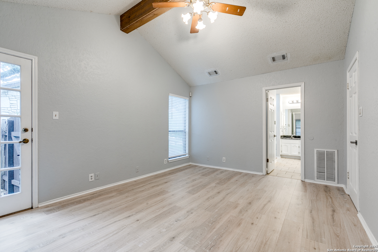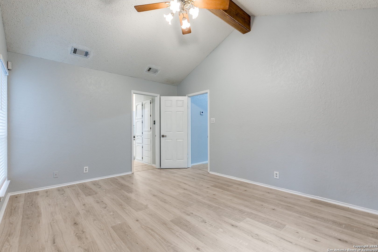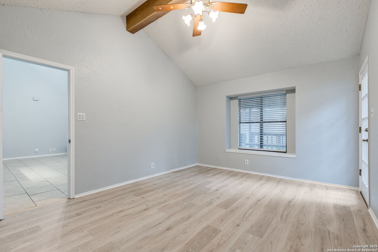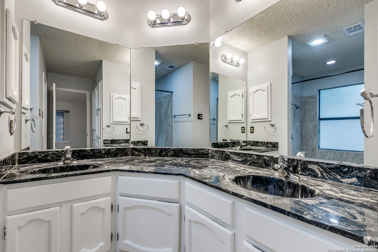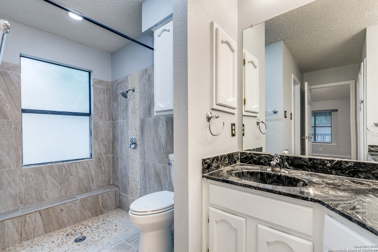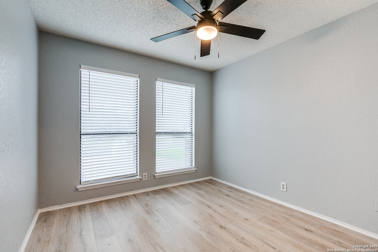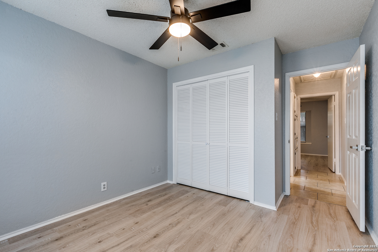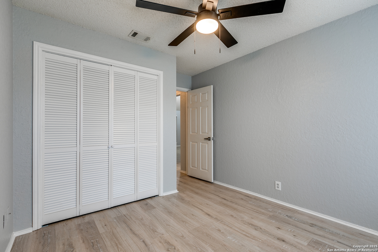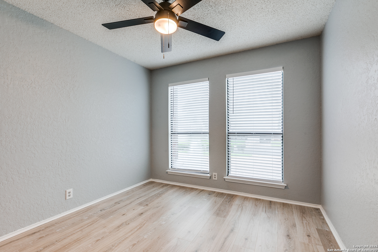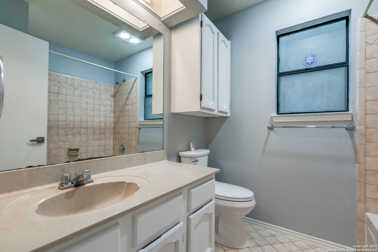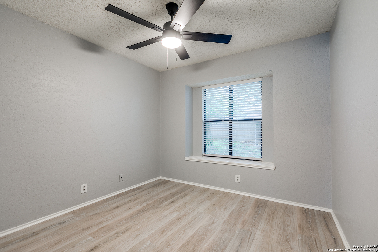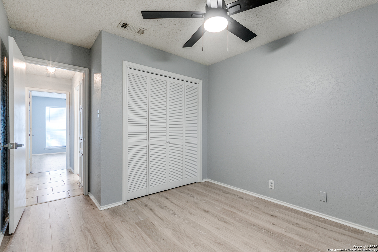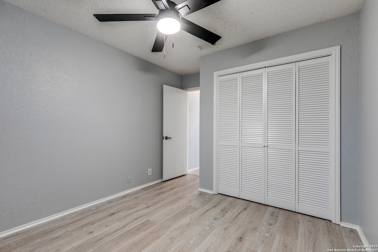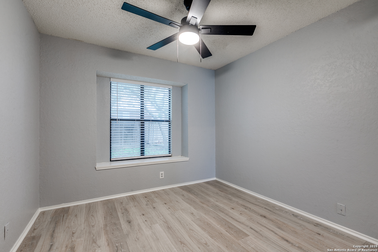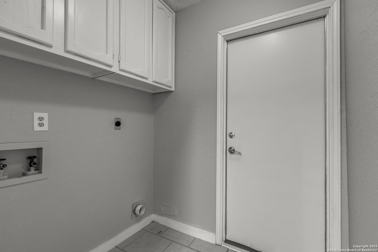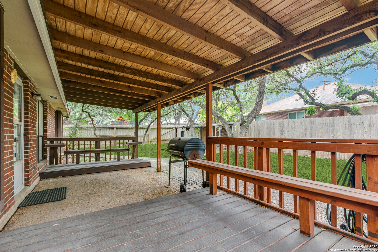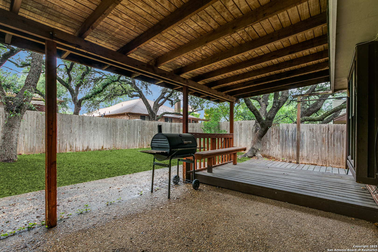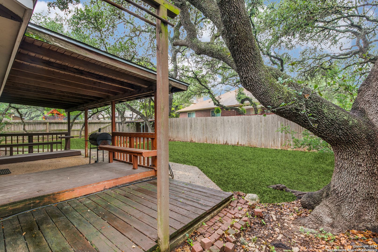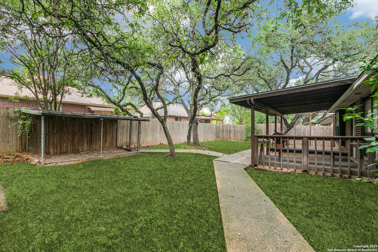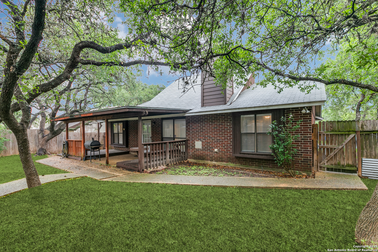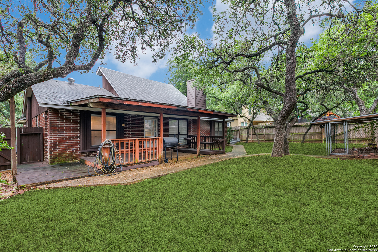Property Details
Timber Bark
San Antonio, TX 78250
$259,000
3 BD | 2 BA |
Property Description
Wonderful curb appeal welcomes you to this low-maintenance, single-story gem in the highly sought-after Silver Creek subdivision. Located on the Northwest side of town and within the highly sought after Northside Independent School District, this 3-bedroom, 2-bathroom home offers unbeatable convenience-just minutes from major employers, SeaWorld, Lackland AFB, shopping, dining, and more. Freshly painted and move-in ready, this home features an open-concept layout with vaulted ceilings and a spacious living area anchored by a cozy brick fireplace. The bright kitchen boasts classic white cabinetry and tile countertops, creating a cheerful and functional space for cooking and entertaining. Retreat to the generous primary suite, complete with dual vanities and a beautifully updated walk-in shower. With easy-to-maintain vinyl plank and tile flooring throughout-no carpet in sight-housekeeping is a breeze. Step outside to enjoy the expansive covered patio and deck, perfect for relaxing or entertaining. Mature trees offer shade and privacy, and a fenced in dog kennel provides a secure space for pets. Community amenities include a clubhouse, swimming pool, sports courts, and a playground-something for everyone to enjoy! Don't miss your opportunity to own this well-cared-for home in a prime location. Schedule your showing today-this one won't last long!
-
Type: Residential Property
-
Year Built: 1984
-
Cooling: One Central
-
Heating: Central
-
Lot Size: 0.16 Acres
Property Details
- Status:Available
- Type:Residential Property
- MLS #:1864802
- Year Built:1984
- Sq. Feet:1,361
Community Information
- Address:5615 Timber Bark San Antonio, TX 78250
- County:Bexar
- City:San Antonio
- Subdivision:SILVER CREEK
- Zip Code:78250
School Information
- School System:Northside
- High School:Warren
- Middle School:Connally
- Elementary School:Timberwilde
Features / Amenities
- Total Sq. Ft.:1,361
- Interior Features:One Living Area, Utility Room Inside, Secondary Bedroom Down, High Ceilings, Open Floor Plan, Pull Down Storage, Cable TV Available, High Speed Internet, All Bedrooms Downstairs, Laundry Main Level
- Fireplace(s): One, Living Room
- Floor:Ceramic Tile, Vinyl
- Inclusions:Ceiling Fans, Washer Connection, Dryer Connection, Stove/Range, Disposal, Dishwasher, Ice Maker Connection, Gas Water Heater, Garage Door Opener, Solid Counter Tops, City Garbage service
- Master Bath Features:Shower Only, Double Vanity
- Exterior Features:Deck/Balcony, Privacy Fence, Sprinkler System, Mature Trees
- Cooling:One Central
- Heating Fuel:Natural Gas
- Heating:Central
- Master:16x12
- Bedroom 2:10x10
- Bedroom 3:10x10
- Dining Room:10x11
- Kitchen:13x10
Architecture
- Bedrooms:3
- Bathrooms:2
- Year Built:1984
- Stories:1
- Style:One Story
- Roof:Composition
- Foundation:Slab
- Parking:Two Car Garage
Property Features
- Neighborhood Amenities:Pool, Clubhouse, Park/Playground
- Water/Sewer:Water System
Tax and Financial Info
- Proposed Terms:Conventional, FHA, VA, Cash
- Total Tax:5327.56
3 BD | 2 BA | 1,361 SqFt
© 2025 Lone Star Real Estate. All rights reserved. The data relating to real estate for sale on this web site comes in part from the Internet Data Exchange Program of Lone Star Real Estate. Information provided is for viewer's personal, non-commercial use and may not be used for any purpose other than to identify prospective properties the viewer may be interested in purchasing. Information provided is deemed reliable but not guaranteed. Listing Courtesy of Kellie Daniels with Coldwell Banker D'Ann Harper, REALTOR.

