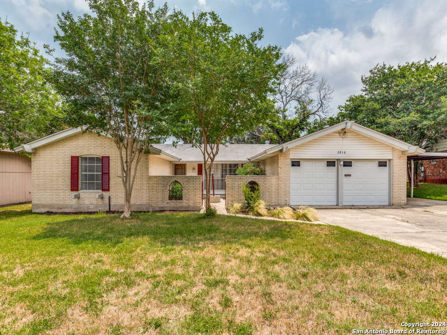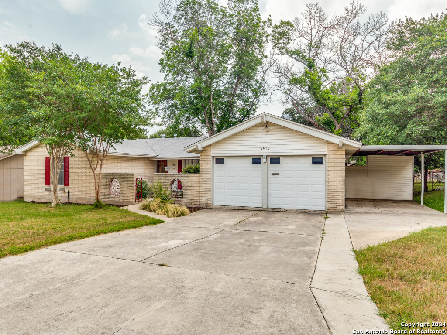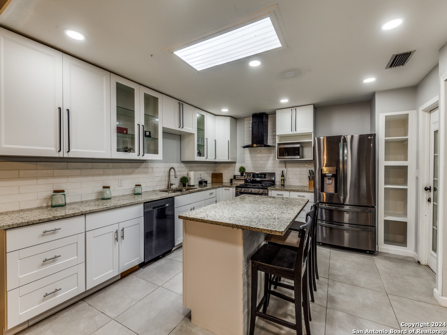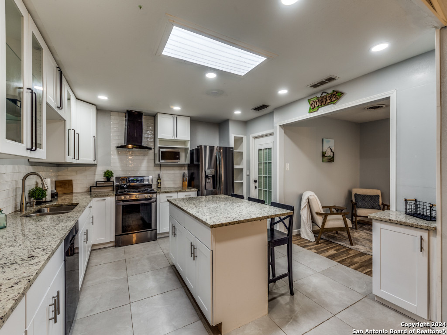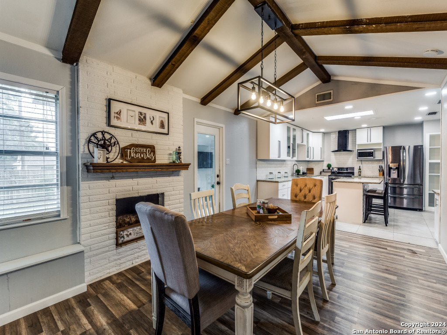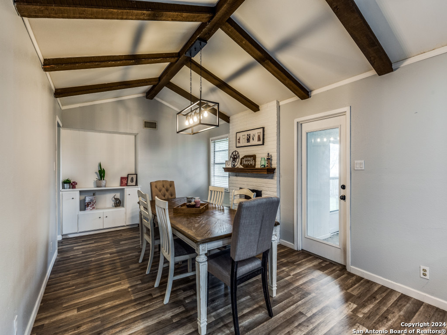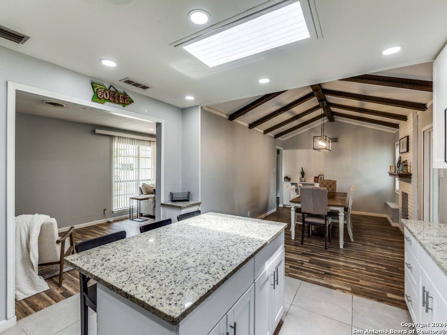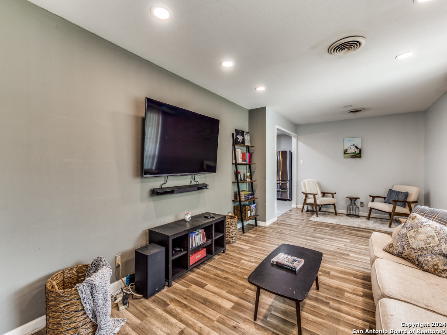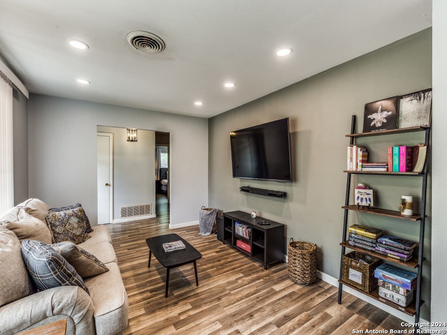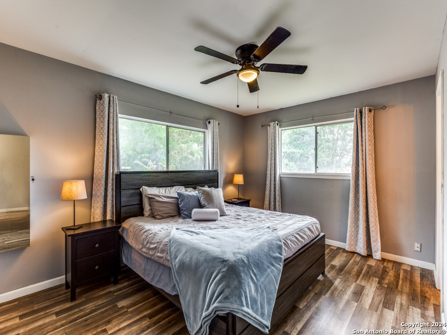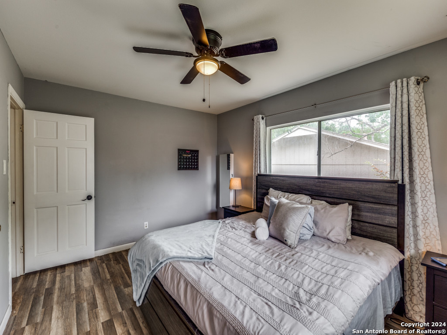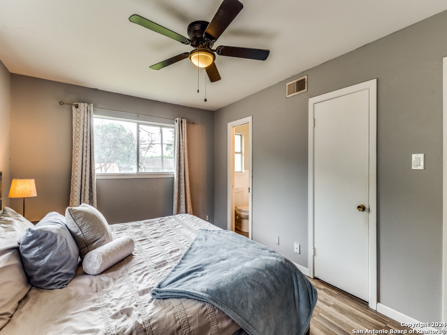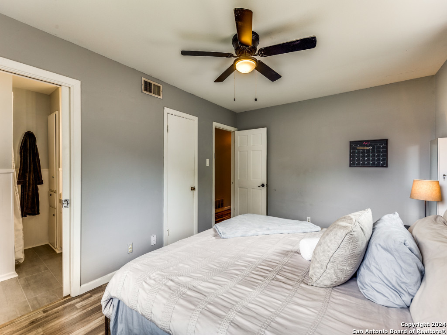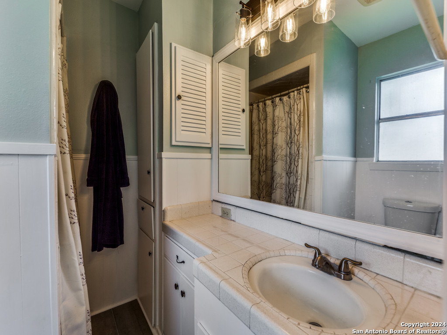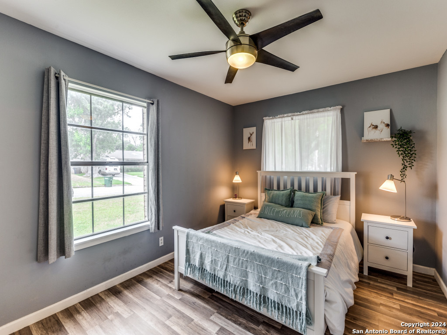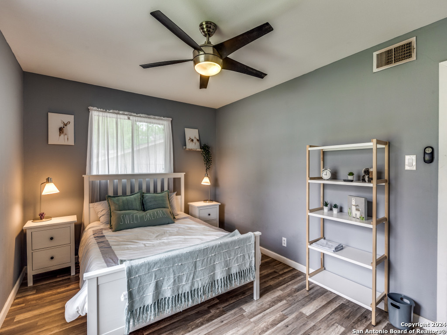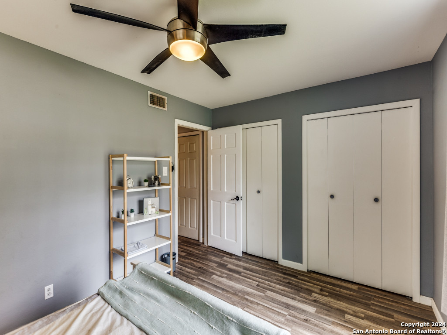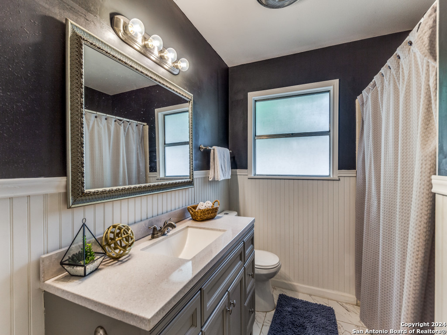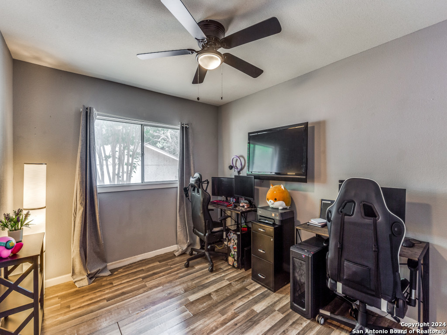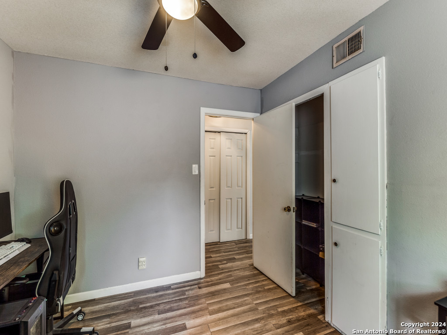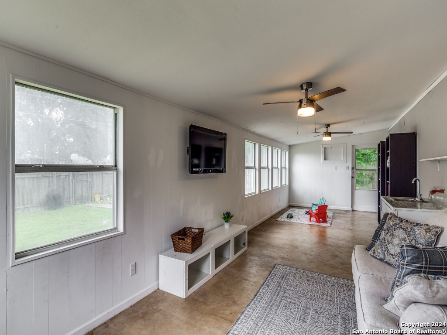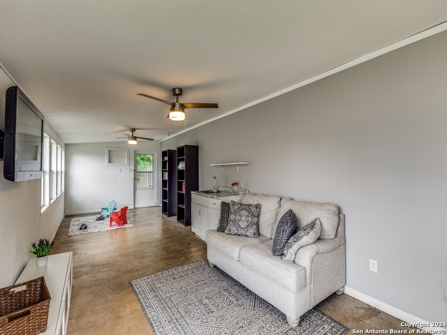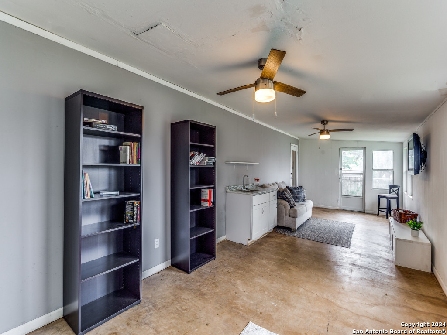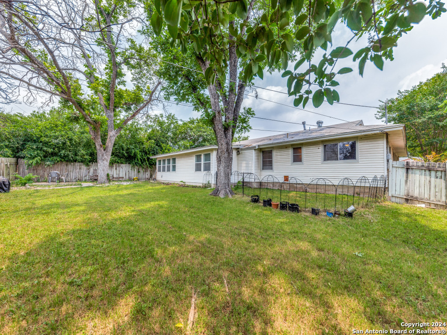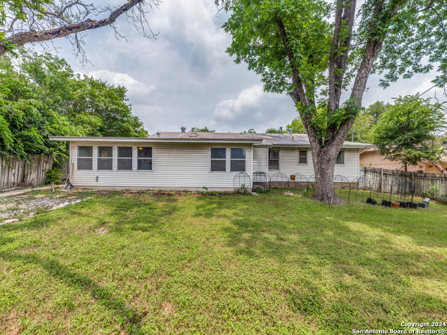Property Details
staack
San Antonio, TX 78240
$300,000
3 BD | 2 BA |
Property Description
Beautiful 3 bedroom 2 bathroom one story home with large sun room! When walking through your private and gated courtyard into this stunning home, you are greeted by gorgeous laminate flooring, a very open floor plan and high ceilings. The kitchen is equipped with custom cabinets, granite counter tops, backsplash, a large island and stainless steel appliances. Open to the dining area, which is accented with amazing wood beams, this kitchen is perfect to entertain or for large family gatherings. The primary bedroom with en-suite comes with a stall shower and plenty of space. The secondary bedrooms share a hall bathroom with incredible finishes. Besides a large living room, this home also has a enclosed sun room overlooking the backyard. The private backyard is perfect for BBQ's with family, friends & neighbors. Conveniently located within close proximity to the medical district, this home is close to shopping, restaurants, schools and all attractions San Antonio has to offer. Schedule your private tour today!
-
Type: Residential Property
-
Year Built: 1966
-
Cooling: One Central
-
Heating: Heat Pump
-
Lot Size: 0.27 Acres
Property Details
- Status:Available
- Type:Residential Property
- MLS #:1877950
- Year Built:1966
- Sq. Feet:1,639
Community Information
- Address:5610 staack San Antonio, TX 78240
- County:Bexar
- City:San Antonio
- Subdivision:OAK HILLS TERRACE
- Zip Code:78240
School Information
- School System:Northside
- High School:Marshall
- Middle School:Neff Pat
- Elementary School:Oak Hills Terrace
Features / Amenities
- Total Sq. Ft.:1,639
- Interior Features:Two Living Area, Eat-In Kitchen, Island Kitchen, Florida Room, Utility Room Inside, 1st Floor Lvl/No Steps, High Ceilings, Open Floor Plan
- Fireplace(s): Not Applicable
- Floor:Ceramic Tile, Laminate, Stained Concrete
- Inclusions:Ceiling Fans, Washer Connection, Dryer Connection, Stove/Range, Dishwasher
- Master Bath Features:Shower Only
- Exterior Features:Privacy Fence, Mature Trees
- Cooling:One Central
- Heating Fuel:Natural Gas
- Heating:Heat Pump
- Master:12x14
- Bedroom 2:12x12
- Bedroom 3:12x12
- Dining Room:14x10
- Family Room:18x10
- Kitchen:12x10
Architecture
- Bedrooms:3
- Bathrooms:2
- Year Built:1966
- Stories:1
- Style:One Story, Traditional
- Roof:Composition
- Foundation:Slab
- Parking:Two Car Garage, Attached
Property Features
- Neighborhood Amenities:None
- Water/Sewer:City
Tax and Financial Info
- Proposed Terms:Conventional, FHA, VA, Cash
- Total Tax:6955.26
3 BD | 2 BA | 1,639 SqFt
© 2025 Lone Star Real Estate. All rights reserved. The data relating to real estate for sale on this web site comes in part from the Internet Data Exchange Program of Lone Star Real Estate. Information provided is for viewer's personal, non-commercial use and may not be used for any purpose other than to identify prospective properties the viewer may be interested in purchasing. Information provided is deemed reliable but not guaranteed. Listing Courtesy of Ana Rosa Frias with Keller Williams Heritage.

